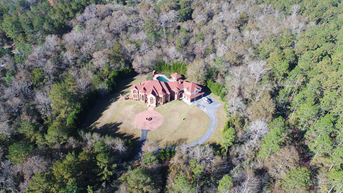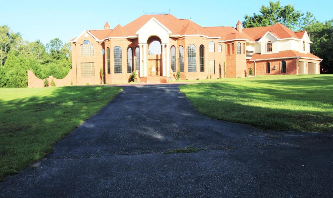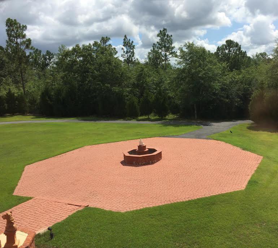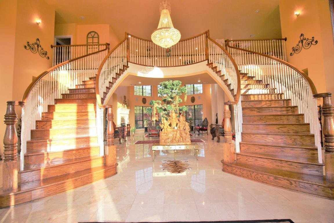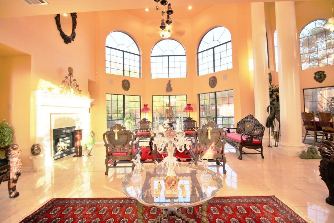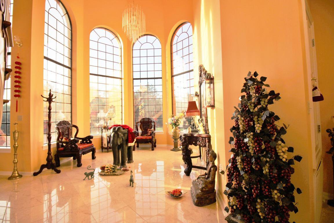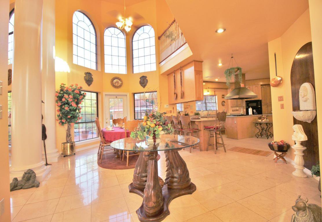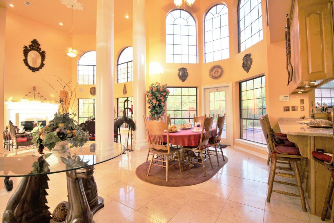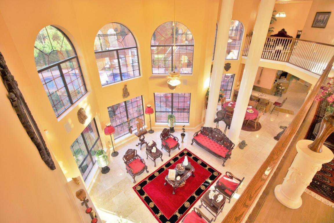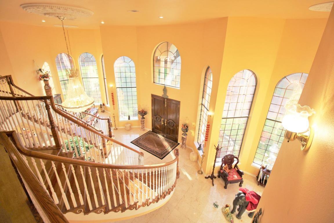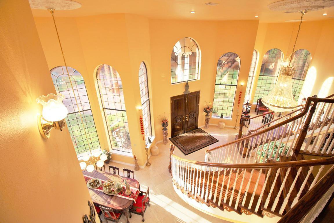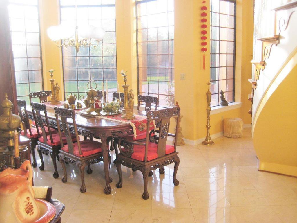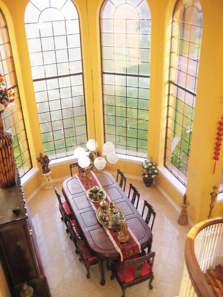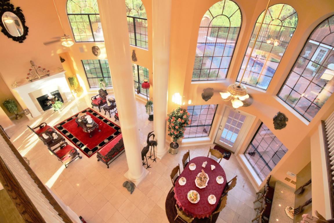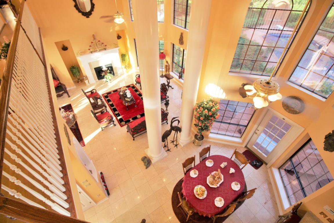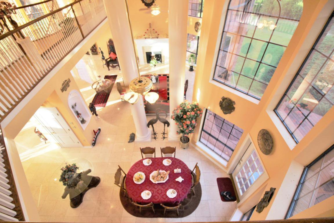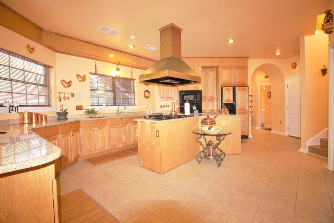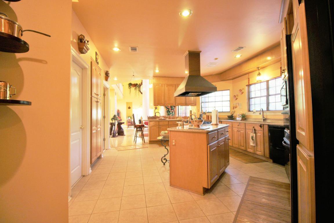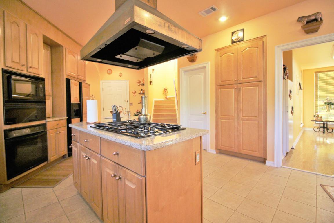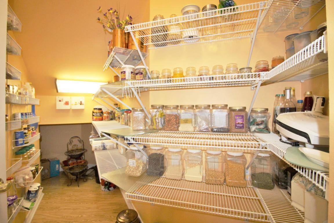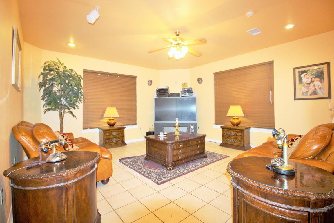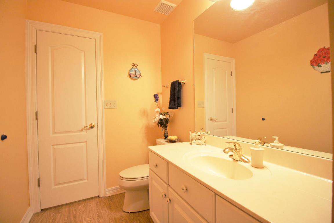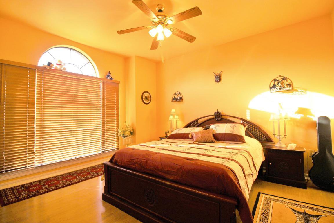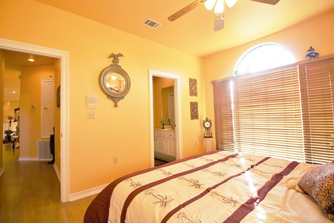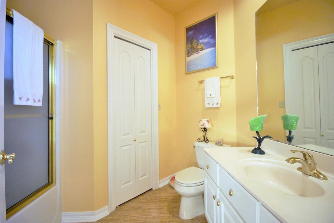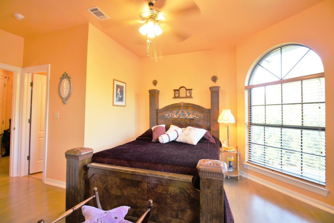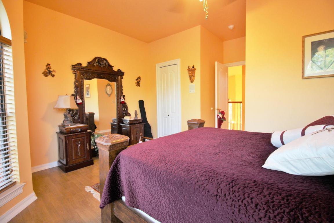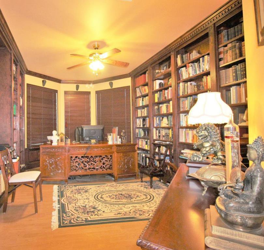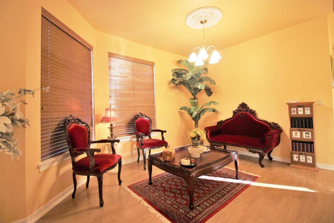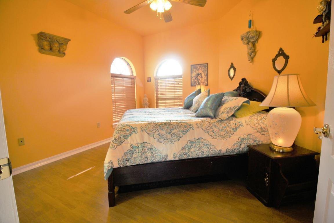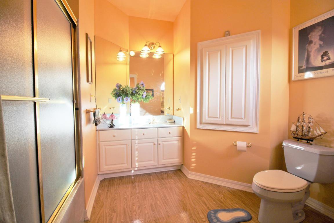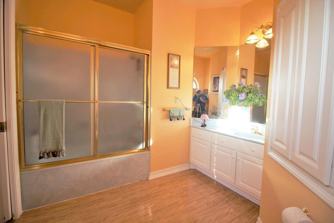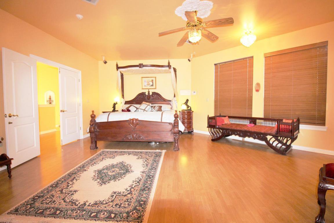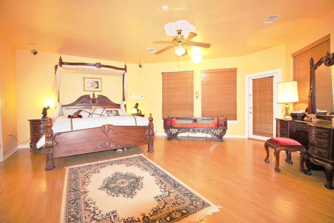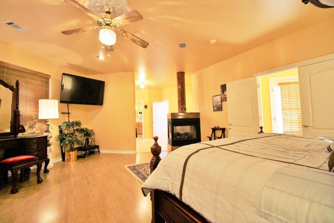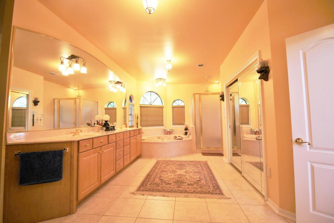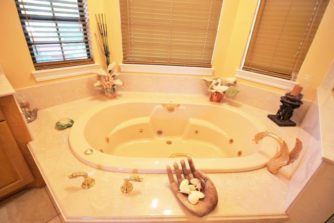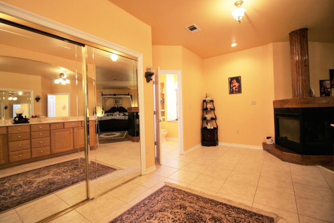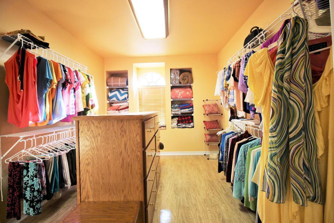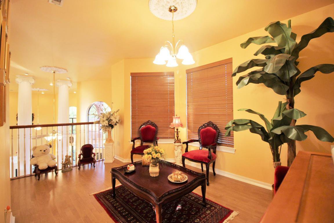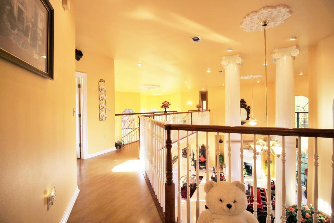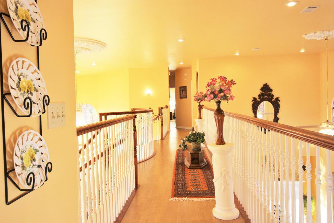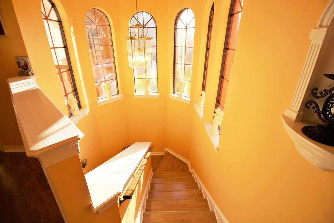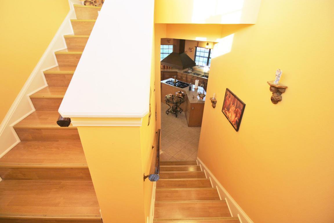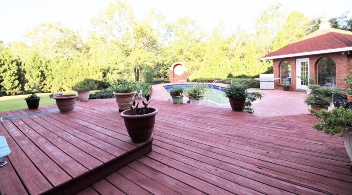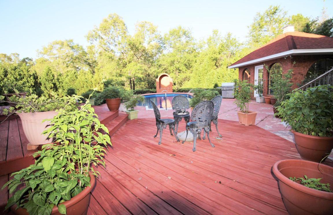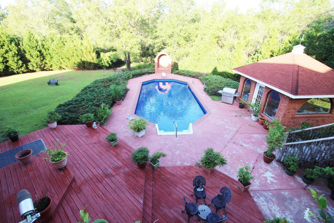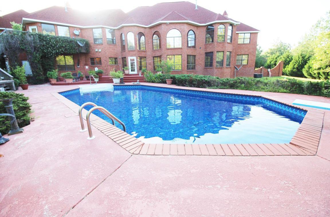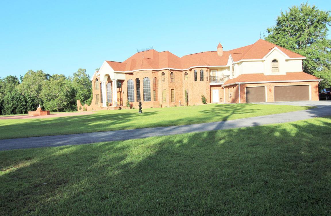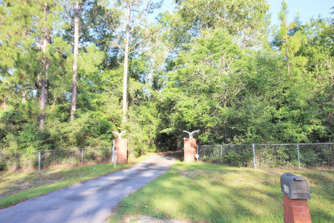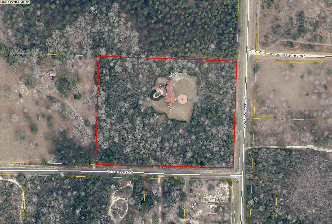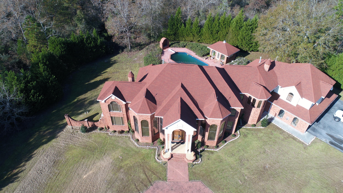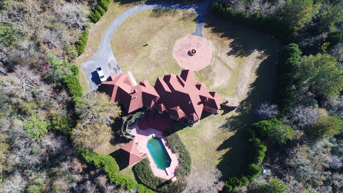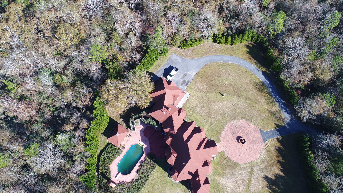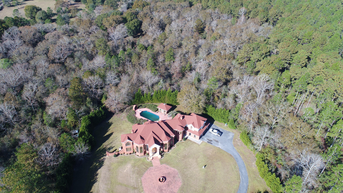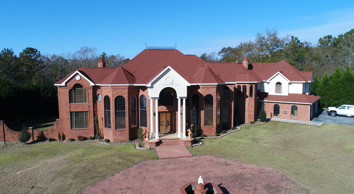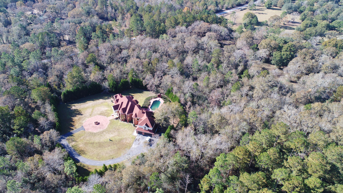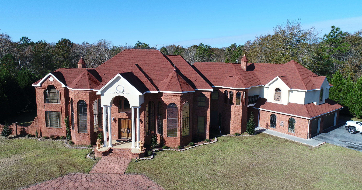6382 Highway 393, Crestview, FL 32539
- $780,000
- 5
- BD
- 7
- BA
- 5,831
- SqFt
- Sold Price
- $780,000
- List Price
- $799,000
- Closing Date
- May 07, 2021
- Days on Market
- 1303
- MLS#
- 780007
- Status
- SOLD
- Type
- Single Family Residential
- Subtype
- Detached Single Family
- Bedrooms
- 5
- Bathrooms
- 7
- Full Bathrooms
- 6
- Half Bathrooms
- 1
- Living Area
- 5,831
- Lot Size
- 411,206
- Neighborhood
- 2505 - Auburn & Garden City
Property Description
Exquisite and secluded villa nestled on a wooded parcel just shy of 10 acres! Elegant and tasteful, this 5 bedroom and 6 1/2 bath home will wow you from the moment you pull down the wooded private drive. Upon entering the home, you are greeted by dual flowing staircases which are flanked by bright and airy sitting rooms and a formal dining room. Rich marble floors and decorative crown molding enhance the grand entryway and sweep you into the living room which features a wonderful fireplace and overlooks the salt water pool and surrounding deck. Just beyond is the chef's kitchen which features granite countertops, deep farmhouse style double sinks, wonderful gas range with a rustic copper vent hood. Kitchen also features double ovens and a cabinet matched refrigerator Behind the kitchen is a cozy family/tv room with a convenient full bath. On the opposite side of the first level is a wonderful office with rich built-in bookcases overlooking the pool and deck, providing an inspirational atmosphere and view. Next to the office is a very comfortable bedroom with private bath. Moving up the staircase, the left side of the home features two more ample sized bedrooms with private baths. Opposite these is an additional bedroom and bath as well as the master bedroom wing. Master bedroom is very roomy with a private fireplace, wood floors, a sitting area and a private balcony. Master bath features European Jacuzzi tub and gold plated fixtures, separate shower, dual cultured marble vanities, private water closet with toilet and bidet. Master closet is very large and features built-in chest of drawers and ample shelving, with a smaller closet inset. Private safety-lighted family staircase is off of the master leading down to the kitchen area. Some custom features of the home include: 2x6 framing throughout - custom tempered glass windows - specialty brick - central vacuum system - custom kitchen cabinets - hurricane/tornado room with concrete on all sides, in-ground safe box and metal door - intercom system - custom wood-paneled library - marble floors in entry area (2000 sf) - double, true circular staircase - master bedroom and family room wired for surround sound - washer and dryer at both levels - architectural columns inside and out - Cat 6 cable throughout the home - monitored alarm system - three chandeliers and two fireplaces - custom multi-level deck surrounding in-ground saltwater pool with architectural fountain - pool house features water, gas and air conditioning - in-ground sprinkler system with deep bore well - octagon round about with central fountain - up-lighted entry columns and gate columns - provision for floor fountain with power inside the circular staircase - 240 Volt charging outlet for electric car - annual termite treatment with bond. Seller is also offering a home warranty for your buying peace of mind.
Additional Information
- Acres
- 9.44
- Appliances
- Auto Garage Door Opn, Oven Double, Range Hood, Refrigerator W/IceMk, Security System
- Association
- Emerald Coast
- Construction Siding
- Brick, Roof Dimensional Shg, Slab, Trim Vinyl
- Design
- Villa
- Elementary School
- Northwood
- Energy
- AC - 2 or More, AC - High Efficiency, Double Pane Windows, Heat Pump A/A Two +, Insulated Doors, Water Heater - Elect
- Exterior Features
- Balcony, Deck Open, Fireplace, Pool - House, Pool - In-Ground
- High School
- Crestview
- Interior Features
- Breakfast Bar, Fireplace 2+, Floor Marble, Floor Tile, Furnished - None, Kitchen Island, Lighting Recessed, Pantry, Split Bedroom, Upgraded Media Wing, Walls Wainscoting
- Legal Description
- BEG OF NE COR SECT W 50 FT TO BEG S597.45 FT W724.5 FT N 605.72 FT E 724.47 FT TO BEG EX 533 FT 829-425 OR 1107-415
- Lot Dimensions
- 724x569
- Lot Features
- Interior, Level, Wooded
- Middle School
- Davidson
- Neighborhood
- 2505 - Auburn & Garden City
- Parking Features
- Garage Attached
- Stories
- 2
- Utilities
- Electric, Phone, Public Water, Septic Tank
- Year Built
- 2000
- Zoning
- County, Horses Allowed
Mortgage Calculator
Listing courtesy of Coldwell Banker Realty. Selling Office: ECN - Unknown Office.
Vendor Member Number : 28166
