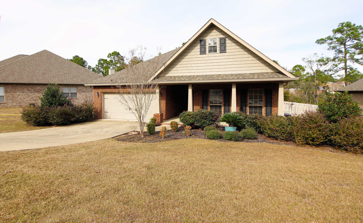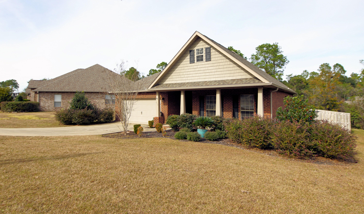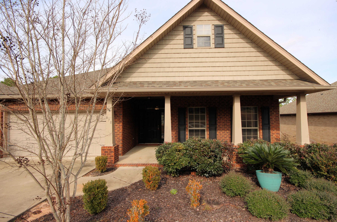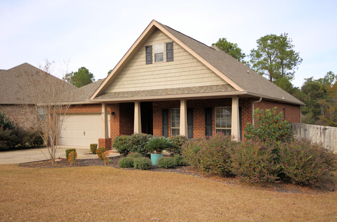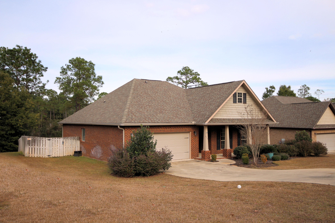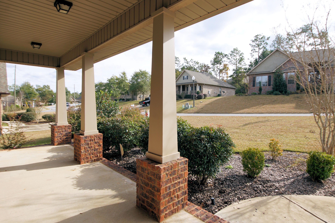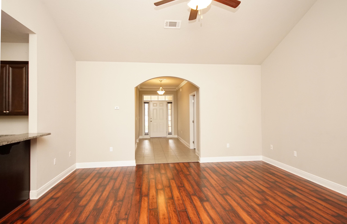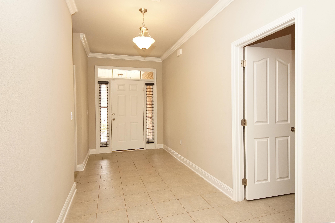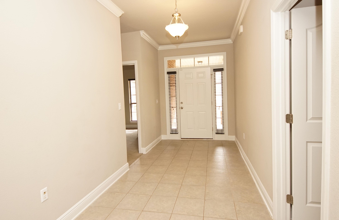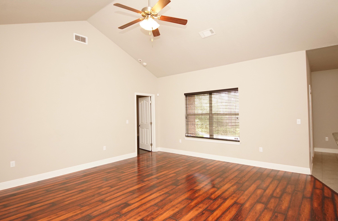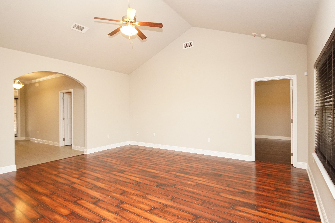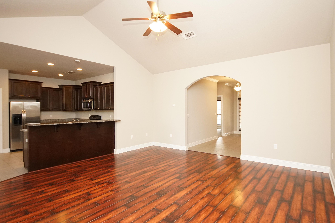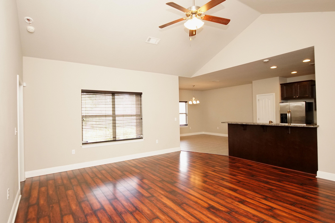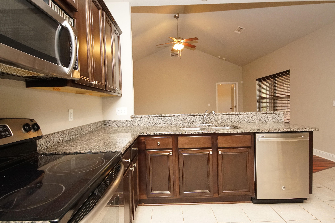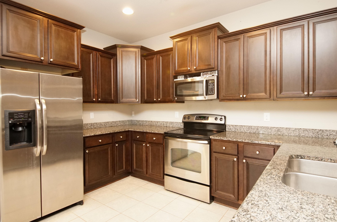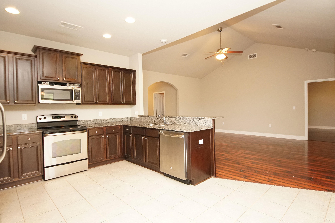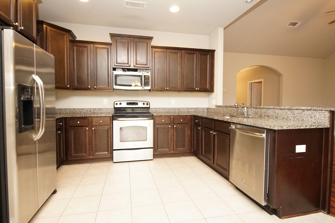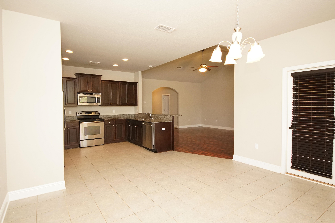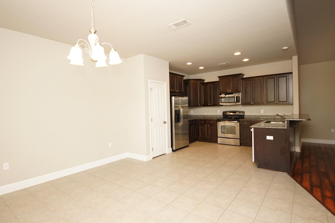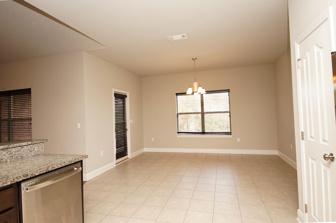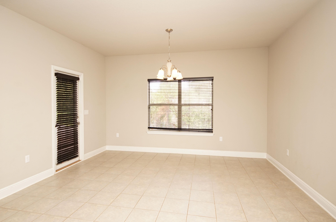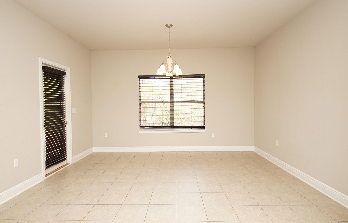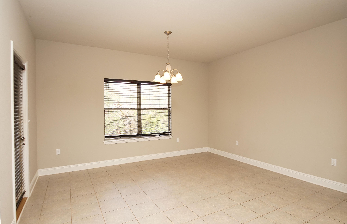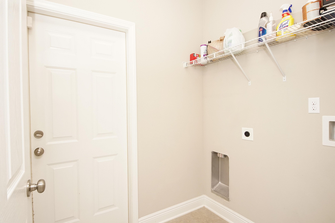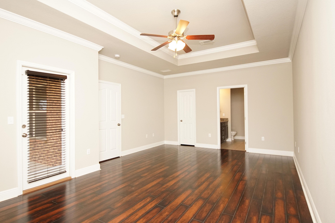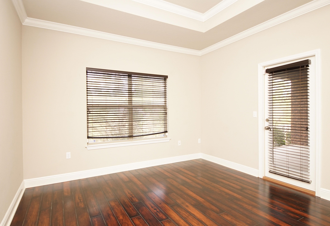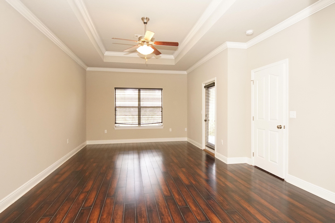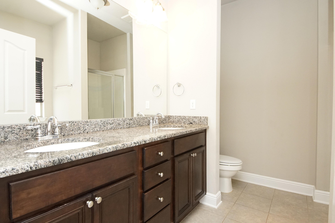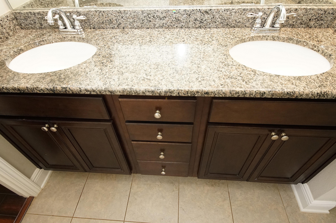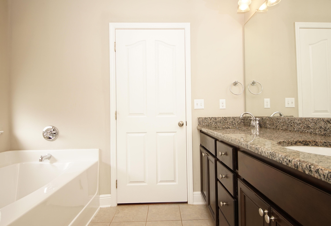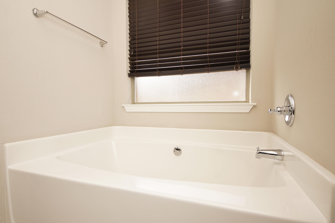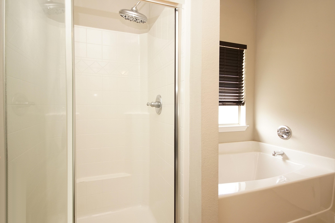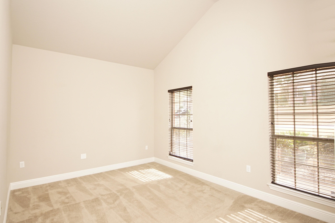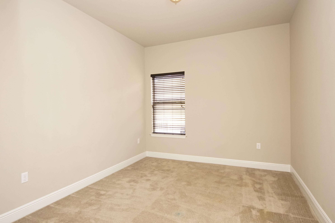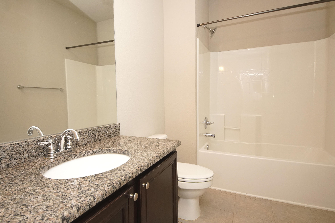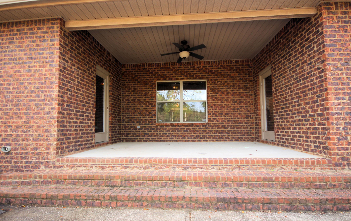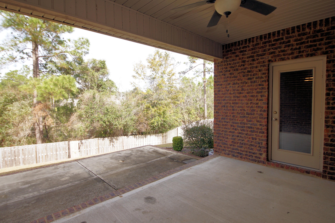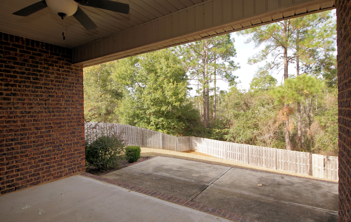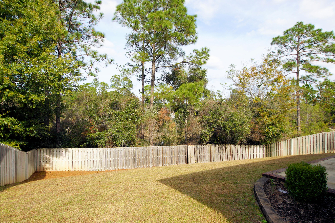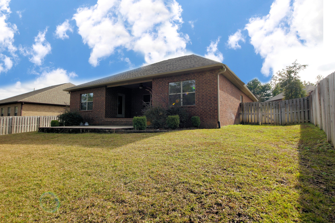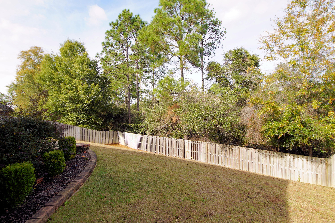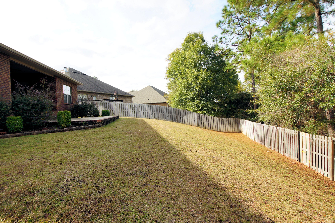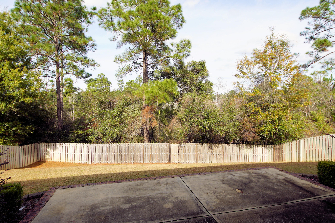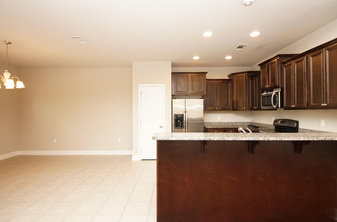678 Red Fern Road, Crestview, FL 32536
- $205,000
- 3
- BD
- 2
- BA
- 1,845
- SqFt
- Sold Price
- $205,000
- List Price
- $215,000
- Closing Date
- Jan 29, 2019
- Days on Market
- 80
- MLS#
- 807786
- Status
- SOLD
- Type
- Single Family Residential
- Subtype
- Detached Single Family
- Bedrooms
- 3
- Bathrooms
- 2
- Full Bathrooms
- 2
- Living Area
- 1,845
- Lot Size
- 11,325
- Neighborhood
- 2502 - Crestview Southwest
Property Description
Professional Photos Coming Soon.Beautiful Fox Valley Craftsman Style Home! As you Drive into the Neighborhood You'll Notice the Tree Lined Entry, Sidewalks, Underground Utilities, and Playground Area. This Beautiful Brick Home Has Great Curb Appeal Beginning With the Lovely Landscaping and the Covered Front Porch Area. You Enter into the Oversized Tile Foyer. To the Right is the Hallway to Two Bedrooms and a Full Bathroom. Continue to the Great Room, Kitchen and Dining Area. Off of the Great Room is the Huge Master Bedroom Suite - Large enough for a Desk or Sitting Area! The Dining and Kitchen are Tiled. The Kitchen has Loads of Cabinets, a Pantry, Granite Counters and Room for an Island. Covered Patio and Open Deck allows for Year Round Backyard Enjoyment. Beautiful! Must See! Access to the Backyard through either the Kitchen or the Master Bedroom.The Back Yard has a Double Patio, Half Covered and Half Uncovered and is Privacy Fenced. Buyer to verify all measurements
Additional Information
- Acres
- 0.26
- Appliances
- Auto Garage Door Opn, Dishwasher, Disposal, Dryer, Microwave, Oven Self Cleaning, Refrigerator, Refrigerator W/IceMk, Security System, Smoke Detector, Smooth Stovetop Rnge, Stove/Oven Electric, Washer
- Assmt Fee Term
- Monthly
- Association
- Emerald Coast
- Construction Siding
- Brick, Roof Dimensional Shg, Siding CmntFbrHrdBrd, Slab, Trim Vinyl
- Design
- Craftsman Style
- Elementary School
- Northwood
- Energy
- AC - Central Elect, AC - High Efficiency, Ceiling Fans, Double Pane Windows, Heat Cntrl Electric, Heat High Efficiency, Heat Pump Air To Air, Ridge Vent, Water Heater - Elect
- Exterior Features
- Columns, Fenced Back Yard, Fenced Privacy, Patio Open, Porch, Sprinkler System
- Fees
- $50
- Fees Include
- Accounting, Land Recreation, Management
- High School
- Crestview
- Interior Features
- Breakfast Bar, Ceiling Cathedral, Ceiling Crwn Molding, Ceiling Tray/Cofferd, Ceiling Vaulted, Floor Laminate, Floor Tile, Floor WW Carpet, Lighting Recessed, Pantry, Pull Down Stairs, Shelving, Split Bedroom, Washer/Dryer Hookup, Window Treatment All
- Legal Description
- FOX VALLEY PH 3-ALOT 2 BLK AA
- Lot Dimensions
- 80X165X73X127
- Lot Features
- Covenants, Interior
- Middle School
- Shoal River
- Neighborhood
- 2502 - Crestview Southwest
- Parking Features
- Garage
- Project Facilities
- Playground
- Stories
- 1
- Subdivision
- Fox Valley Ph 3-A
- Utilities
- Community Sewer, Community Water, Electric, TV Cable, Underground
- Year Built
- 2011
- Zoning
- County, Resid Single Family
Mortgage Calculator
Listing courtesy of ERA American Real Estate. Selling Office: Back Stage Realty.
Vendor Member Number : 28166
