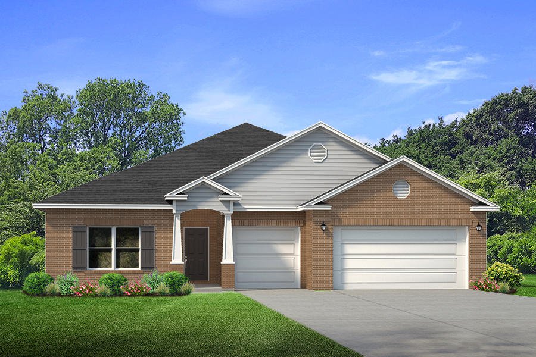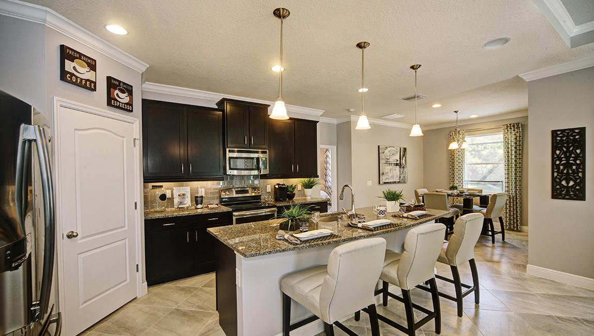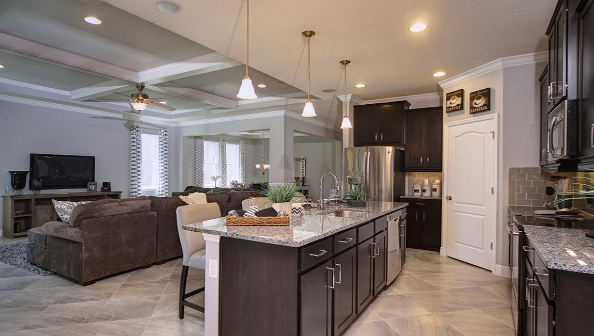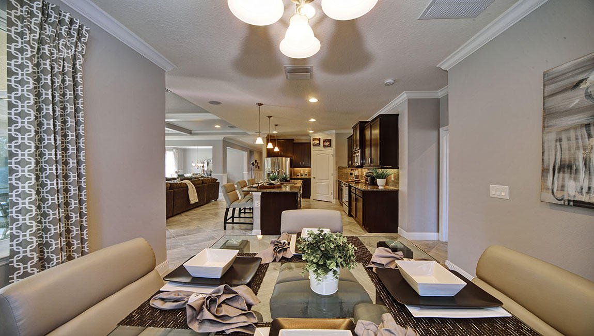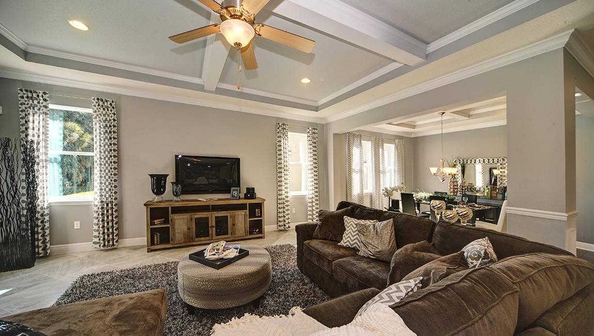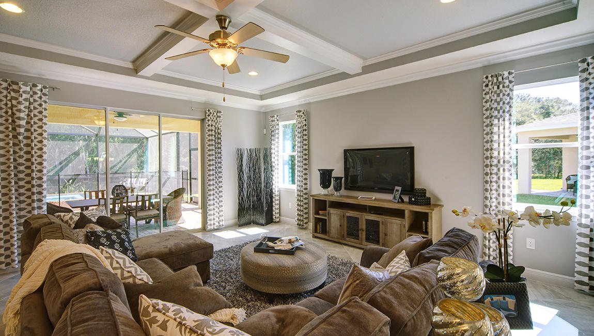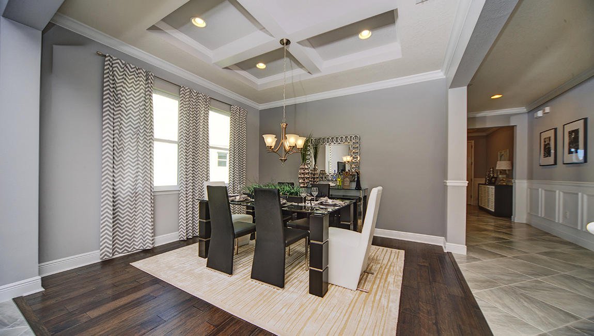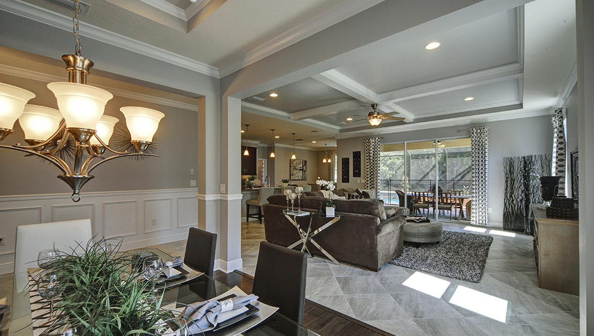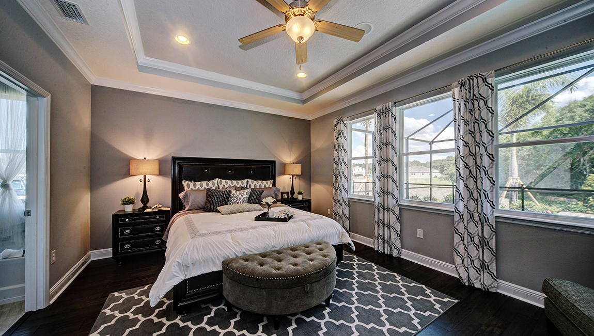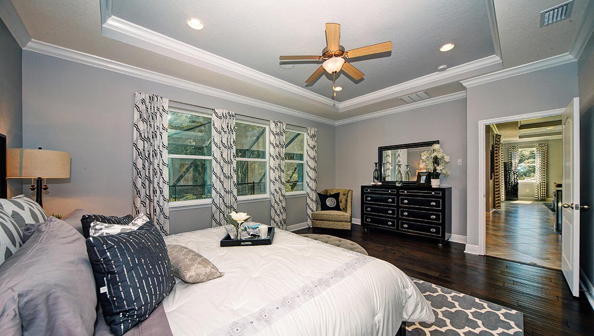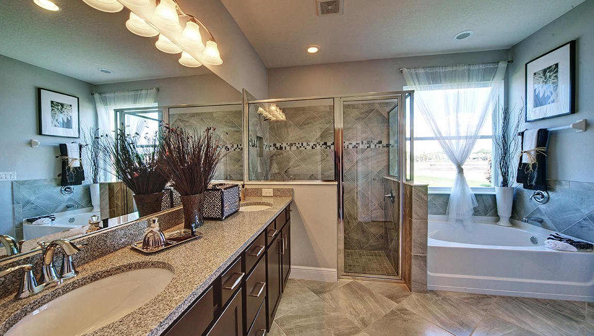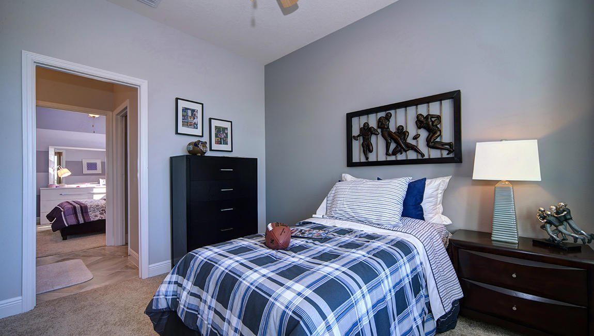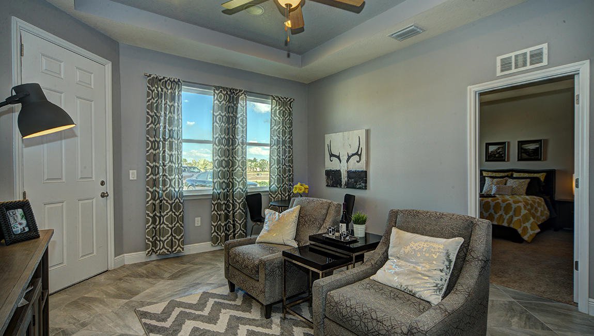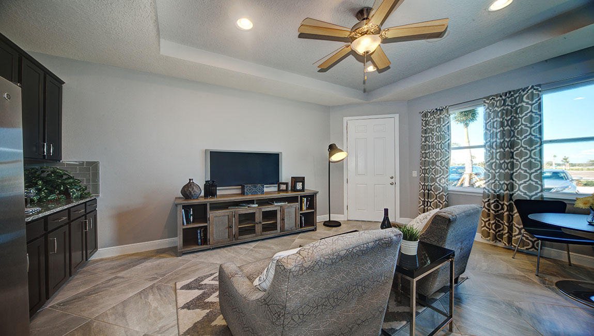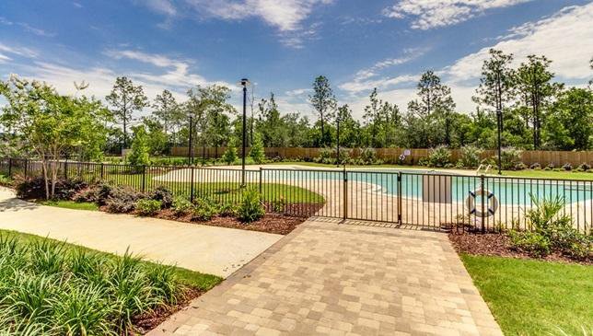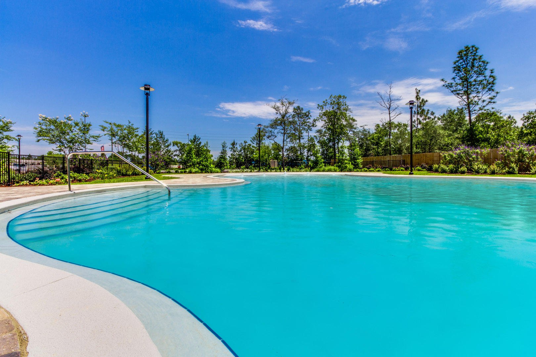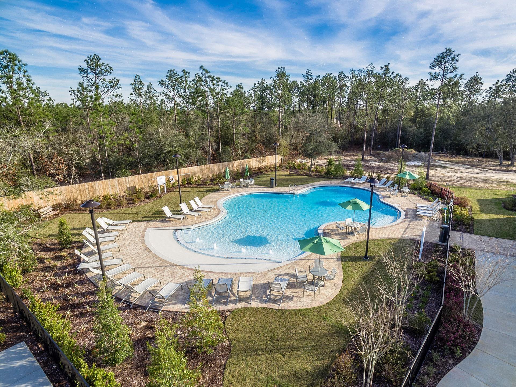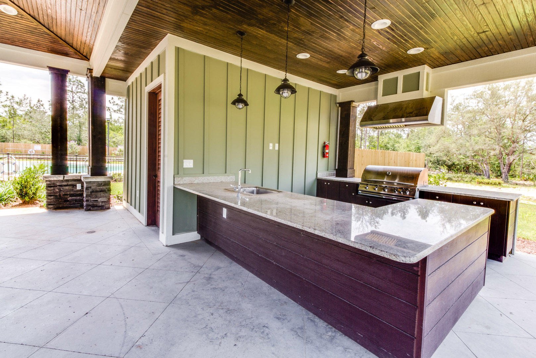322 Merlin Court, Crestview, FL 32539
- $298,000
- 4
- BD
- 4
- BA
- 2,796
- SqFt
- Sold Price
- $298,000
- List Price
- $298,000
- Closing Date
- Sep 10, 2019
- Days on Market
- 341
- MLS#
- 808506
- Status
- SOLD
- Type
- Single Family Residential
- Subtype
- Detached Single Family
- Bedrooms
- 4
- Bathrooms
- 4
- Full Bathrooms
- 3
- Half Bathrooms
- 1
- Living Area
- 2,796
- Lot Size
- 9,583
- Neighborhood
- 2501 Crestview Southeast
Property Description
VA qualified home. Our newest plan the Camden with a 3 car front entry garage. 4 bedrooms, 3.5 baths with mother in law suite or second master bedroom with living room. Gorgeous kitchen with large island, granite counter tops in the kitchen, corner pantry, stainless steel appliances, breakfast area and open to the Great Room. Formal dining room with trey ceiling. Master suite with garden tub, separate shower, dual vanity sinks and large walk in closet. 4th bedroom has it's own bathroom and living room for a second master suite or would work great for guests. 18 x 10 covered back porch. Photos will be of a similar Camden home. Keep in mind some of the features are not always available in our community.
Additional Information
- Acres
- 0.22
- Appliances
- Auto Garage Door Opn, Dishwasher, Disposal, Microwave, Oven Self Cleaning, Smooth Stovetop Rnge, Stove/Oven Electric, Warranty Provided
- Assmt Fee Term
- Annually
- Association
- Emerald Coast
- Construction Siding
- Brick, Frame, Roof Dimensional Shg, Slab, Trim Vinyl
- Design
- Contemporary
- Elementary School
- Riverside
- Energy
- AC - Central Elect, Heat Pump Air To Air, Ridge Vent, Water Heater - Elect
- Exterior Features
- Patio Covered
- Fees
- $595
- Fees Include
- Management
- High School
- Crestview
- Interior Features
- Ceiling Raised, Ceiling Tray/Cofferd, Floor Vinyl, Floor WW Carpet New, Kitchen Island, Pantry, Split Bedroom, Washer/Dryer Hookup, Woodwork Painted
- Legal Description
- REDSTONE COMMONS PH 2B Lot 127
- Lot Dimensions
- 135 x 70
- Lot Features
- Covenants, Level, Restrictions
- Middle School
- Shoal River
- Neighborhood
- 2501 Crestview Southeast
- Parking Features
- Garage Attached
- Project Facilities
- Playground, Pool
- Stories
- 1
- Subdivision
- Redstone Commons
- Utilities
- Electric, Phone, Public Sewer, Public Water, TV Cable, Underground
- Year Built
- 2019
- Zoning
- City, Resid Single Family
Mortgage Calculator
Listing courtesy of DR Horton Realty of Northwest Florida LLC. Selling Office: Coastal Lifestyle Realty Group.
Vendor Member Number : 28166
