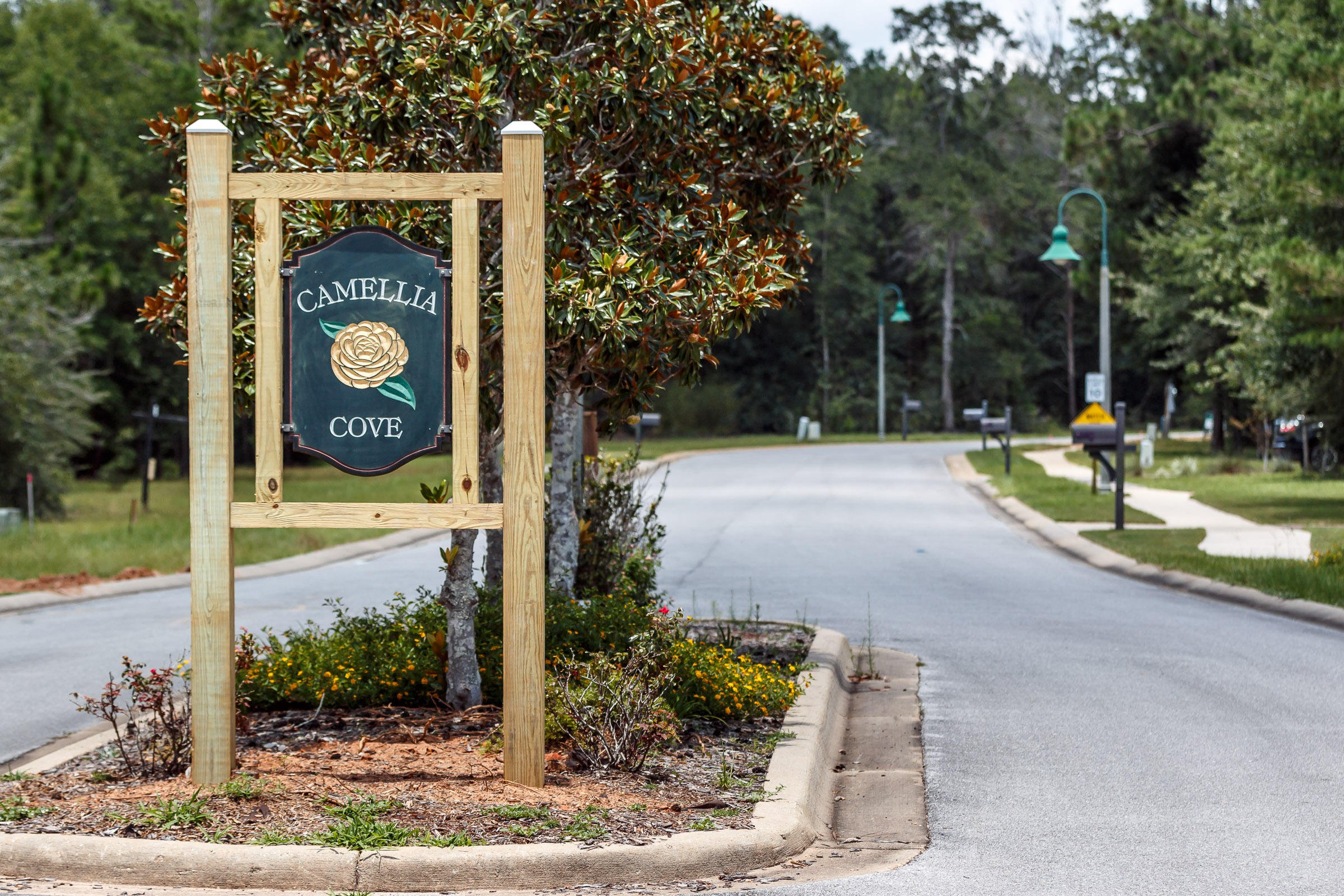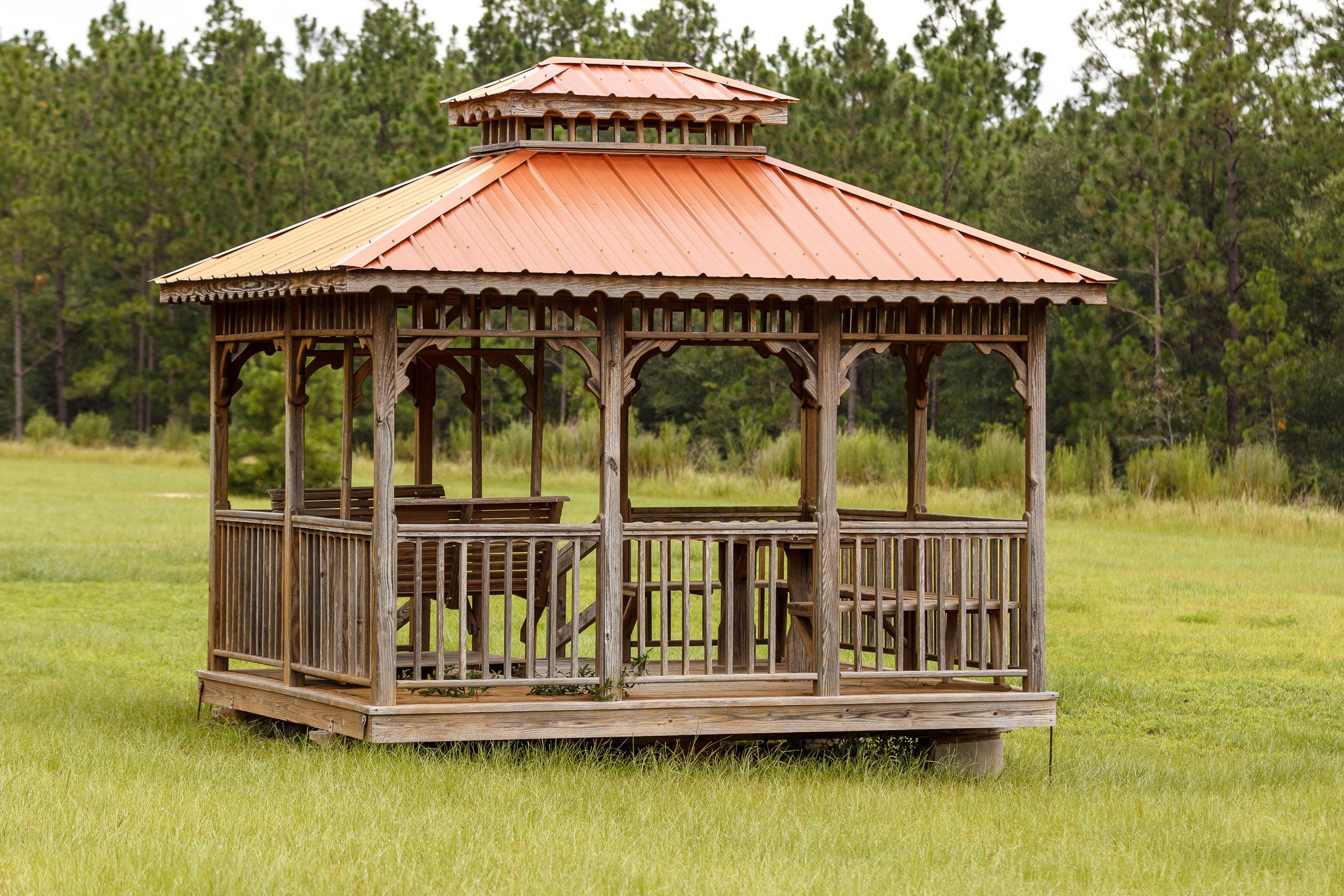6072 Carina Road, Crestview, FL 32539
- $310,000
- 4
- BD
- 3
- BA
- 2,625
- SqFt
- Sold Price
- $310,000
- List Price
- $299,900
- Closing Date
- Apr 17, 2019
- Days on Market
- 81
- MLS#
- 811364
- Status
- SOLD
- Type
- Single Family Residential
- Subtype
- Detached Single Family
- Bedrooms
- 4
- Bathrooms
- 3
- Full Bathrooms
- 3
- Living Area
- 2,625
- Lot Size
- 21,780
- Neighborhood
- 2505 - Auburn & Garden City
Property Description
Upon a formal entry way you will find a flex/office room to the left and a formal dining room to your right. Enjoy an open concept living area to kitchen combo that is complete with an island and bar seating. The home comes standard with all weather tile flooring throughout in a warm shade of walnut. The kitchen maintains custom, white cabinetry with additional under cabinet lighting along with a walk in pantry, granite counter tops, and stainless steal appliances. The home features a split floor plan with the master bedroom on the left behind the kitchen. In addition, there is a charming sitting area in the master bedroom looking out over your half acre yard that provides plenty of natural lighting in the room. The master bathroom has a freestanding tub with a large tiled shower and a glass entry door, spacious closet, and his and her sinks. The home will include a two car garage, mud room with storage bench and basket holders, a laundry room with sink, tank-less water heater, natural gas stove top (electric is also an option at no charge), and a 15 seer heat pump for energy efficiency. To top it off, every bedroom has outlet plugs strategically placed on each side of the bed space for convenient electronic device charging. The exterior of the homes will be hardi-board and brick. Floor plans are available. There are two homes available and are set to be completed in March 2019.
Additional Information
- Acres
- 0.50
- Appliances
- Auto Garage Door Opn, Dishwasher, Microwave, Smoke Detector, Stove/Oven Electric, Warranty Provided
- Assmt Fee Term
- Annually
- Association
- Emerald Coast
- Construction Siding
- Brick, Roof Composite Shngl, Siding CmntFbrHrdBrd, Slab, Trim Wood
- Design
- Craftsman Style
- Elementary School
- Walker
- Energy
- AC - Central Elect, Ceiling Fans, Heat Cntrl Electric, Water Heater - Elect, Water Heater - Tnkls
- Exterior Features
- Fenced Chain Link, Fenced Lot-Part, Patio Open
- Fees
- $350
- Fees Include
- Accounting, Ground Keeping
- High School
- Crestview
- Interior Features
- Breakfast Bar, Floor Tile, Floor WW Carpet New, Kitchen Island, Lighting Recessed, Newly Painted, Pantry, Split Bedroom, Washer/Dryer Hookup
- Legal Description
- CAMELLIA COVE LOT 7 BLK B
- Lot Dimensions
- 189 x 115 x 189 x 118 (TBD by Surveyor)
- Lot Features
- Covenants, Curb & Gutter, Sidewalk, Survey Available
- Middle School
- Davidson
- Neighborhood
- 2505 - Auburn & Garden City
- Parking Features
- Garage Attached
- Project Facilities
- Pavillion/Gazebo
- Stories
- 1
- Subdivision
- Camellia Cove
- Utilities
- Electric, Gas - Natural, Public Water, Septic Tank
- Year Built
- 2019
- Zoning
- County, Resid Single Family
Mortgage Calculator
Listing courtesy of Livin Right Real Estate LLC. Selling Office: Keller Williams Realty Cview.
Vendor Member Number : 28166




