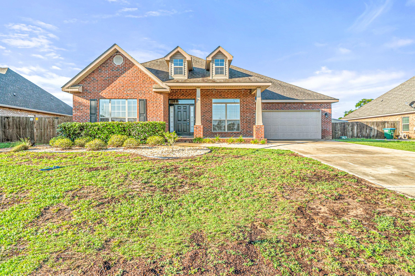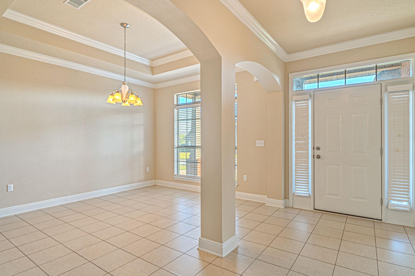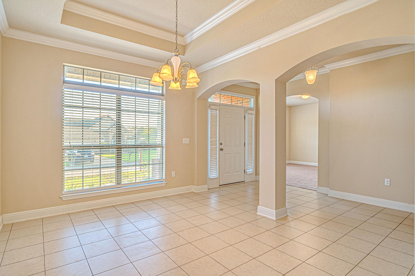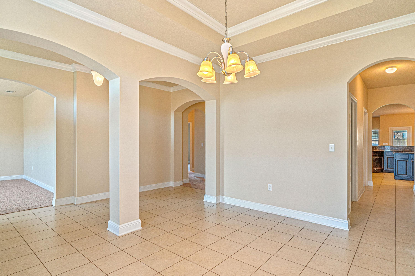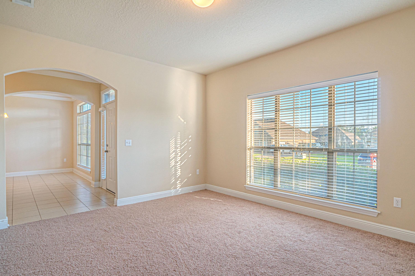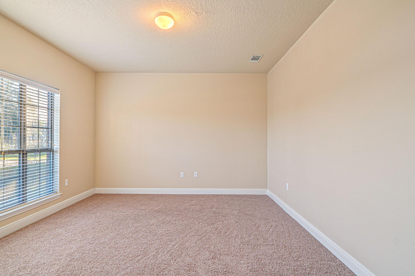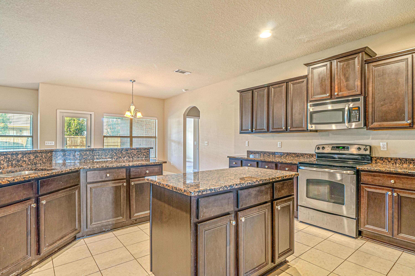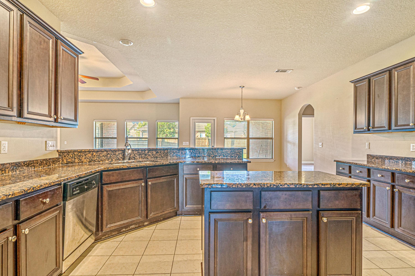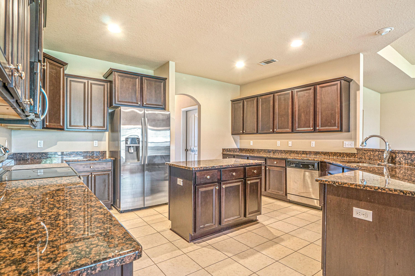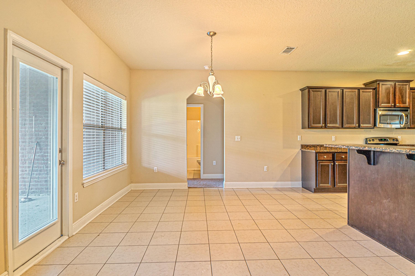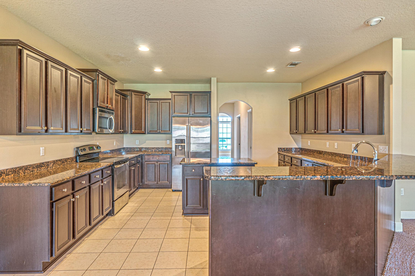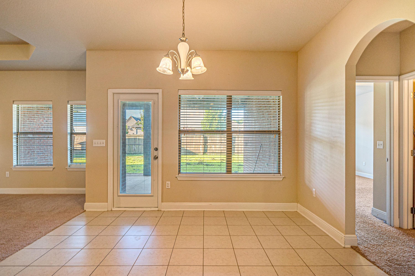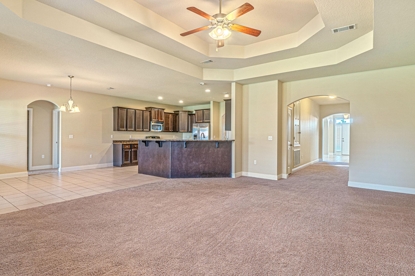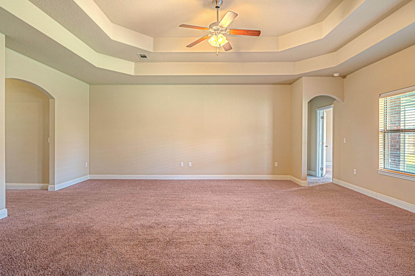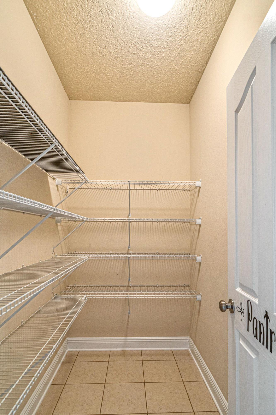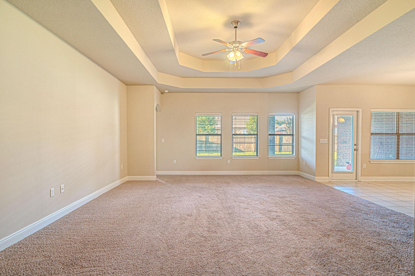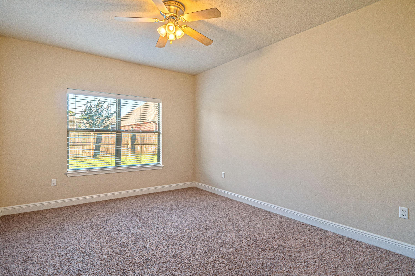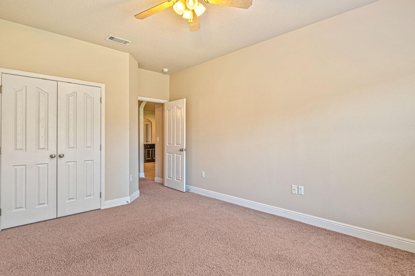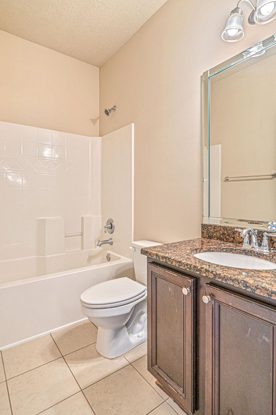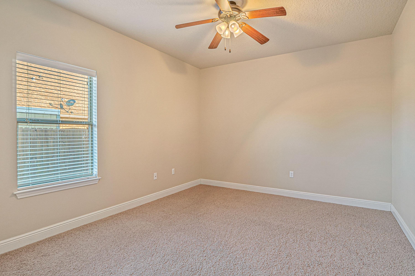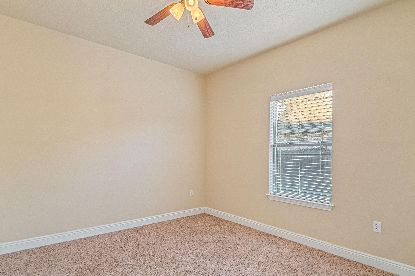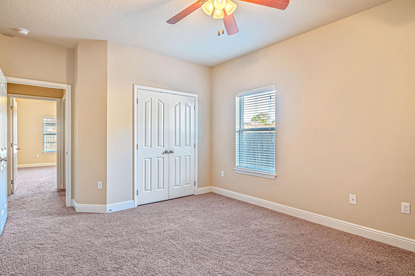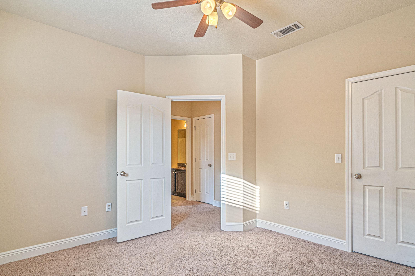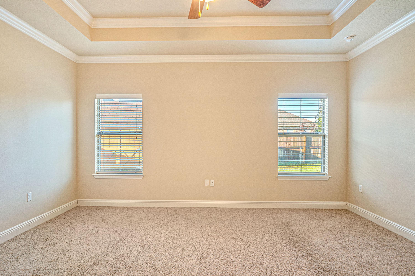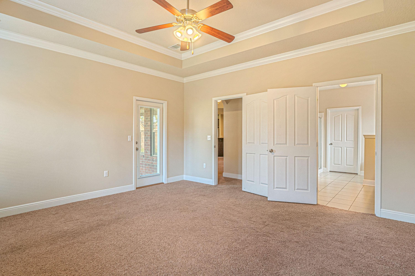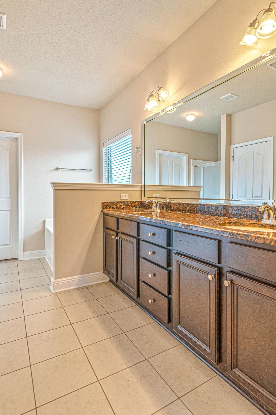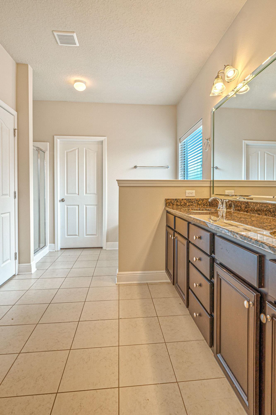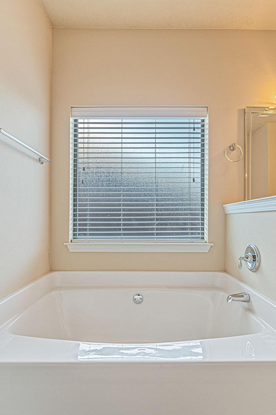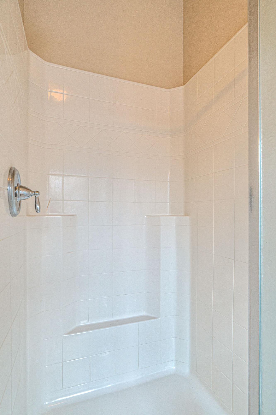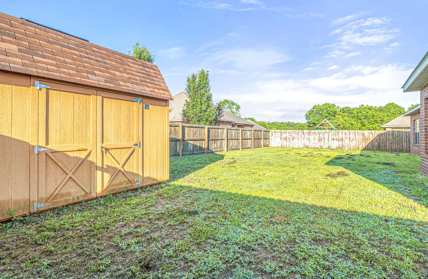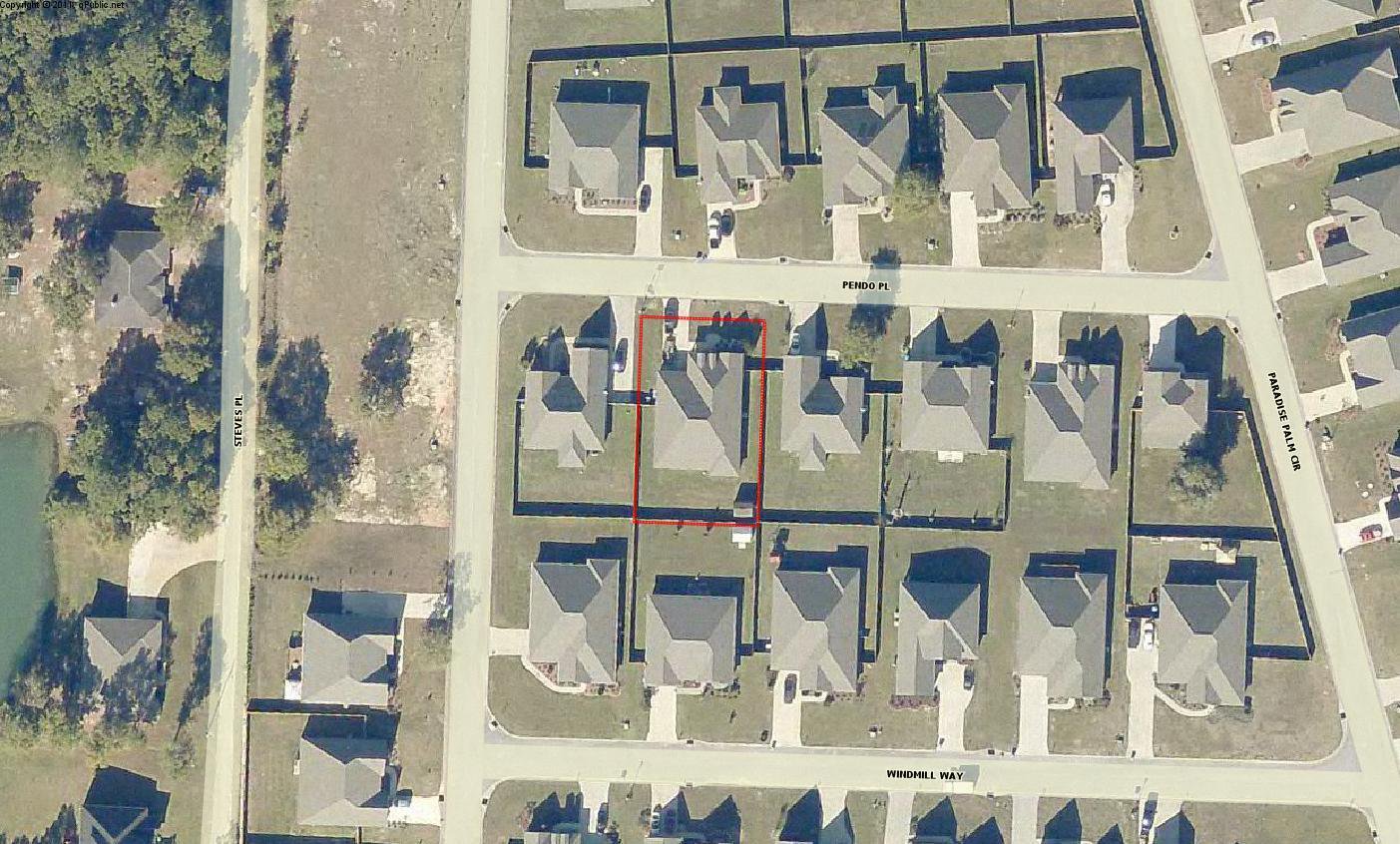409 Pendo Place, Crestview, FL 32536
- $293,000
- 5
- BD
- 3
- BA
- 3,046
- SqFt
- Sold Price
- $293,000
- List Price
- $293,000
- Closing Date
- Oct 01, 2019
- Days on Market
- 257
- MLS#
- 812316
- Status
- SOLD
- Type
- Single Family Residential
- Subtype
- Detached Single Family
- Bedrooms
- 5
- Bathrooms
- 3
- Full Bathrooms
- 3
- Living Area
- 3,046
- Lot Size
- 11,325
- Neighborhood
- 2503 - Crestview Northwest
Property Description
With over 3,000 sq. ft. this great floor plan the McKenzie built by D. R. Horton with 5 true bedrooms awaits its new owners!!! Entire house interior has been freshly painted. Location makes it easy access to all military bases, shopping, schools and medical facilities. Just to name a few of the home features there is the large kitchen with granite counter tops, island, breakfast bar and stainless appliances, large walk in pantry. Entering the home to the left is formal living room or flex room and to the right is the formal tiled dining room. Wide entry hall to family room with trey ceiling to covered lanai. Master bedroom features, trey ceiling, separate shower, garden tub, walk in closet and double vanities. Also, there are 4 additional bedrooms and 2 additional baths. Privacy fenced backyard with storage building. Don't delay to see this home Come see it today!!!
Additional Information
- Acres
- 0.26
- Appliances
- Auto Garage Door Opn, Dishwasher, Microwave, Oven Self Cleaning, Refrigerator W/IceMk, Smoke Detector, Smooth Stovetop Rnge, Stove/Oven Electric
- Assmt Fee Term
- Annually
- Association
- Emerald Coast
- Construction Siding
- Brick, Roof Dimensional Shg, Slab, Trim Vinyl
- Design
- Traditional
- Elementary School
- Northwood
- Energy
- AC - Central Elect, Ceiling Fans, Double Pane Windows, Heat Cntrl Electric, Ridge Vent, Water Heater - Elect
- Exterior Features
- Fenced Back Yard, Fenced Lot-All, Fenced Privacy, Patio Covered, Patio Open, Porch, Yard Building
- Fees
- $400
- High School
- Crestview
- Interior Features
- Breakfast Bar, Ceiling Tray/Cofferd, Floor Tile, Kitchen Island, Lighting Recessed, Pantry, Pull Down Stairs, Split Bedroom, Washer/Dryer Hookup, Window Treatment All, Woodwork Painted
- Legal Description
- LIBERTY OAKS S/D LOT 8 BLK E
- Lot Dimensions
- 82x136.36
- Lot Features
- Level
- Middle School
- Davidson
- Neighborhood
- 2503 - Crestview Northwest
- Parking Features
- Garage
- Stories
- 1
- Subdivision
- Liberty Oaks
- Utilities
- Public Water, Septic Tank, TV Cable
- Year Built
- 2012
- Zoning
- City, Resid Single Family
Mortgage Calculator
Listing courtesy of ERA American Real Estate. Selling Office: ERA American Real Estate.
Vendor Member Number : 28166
