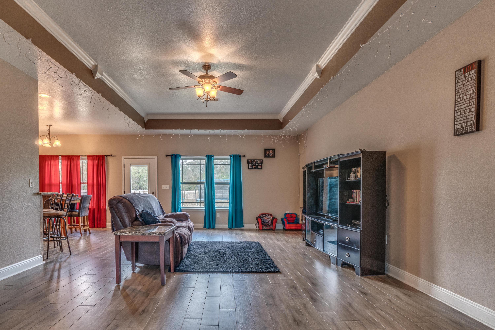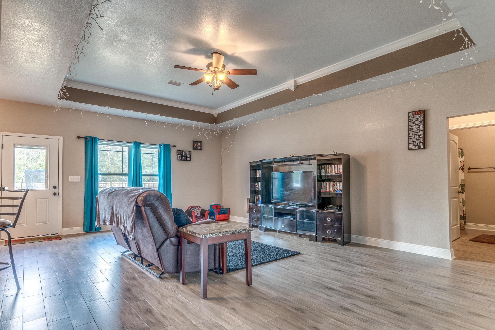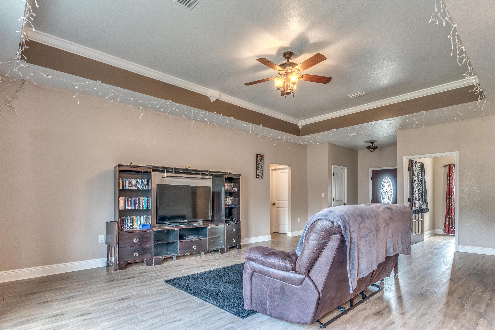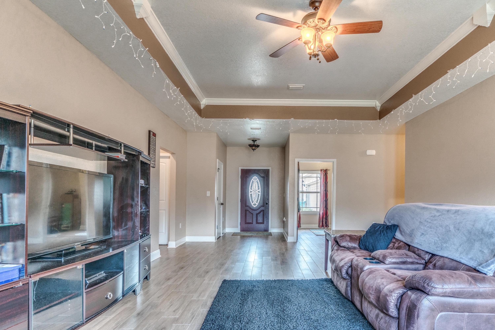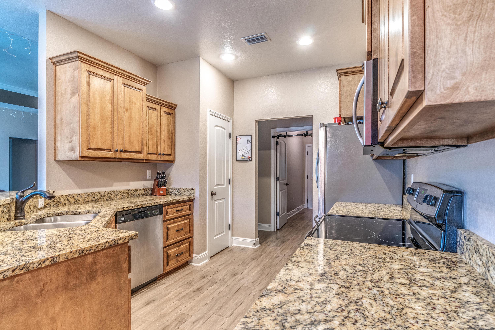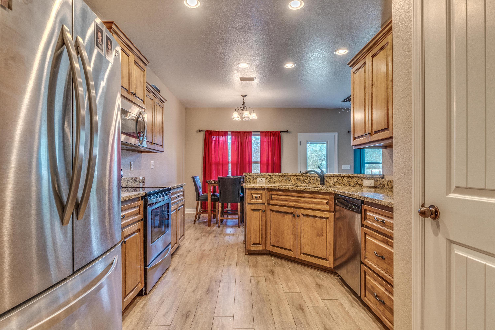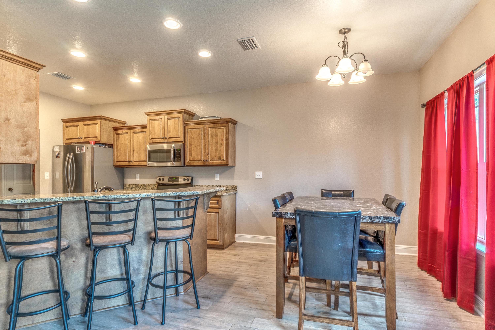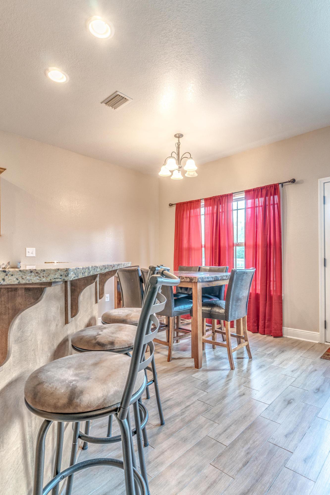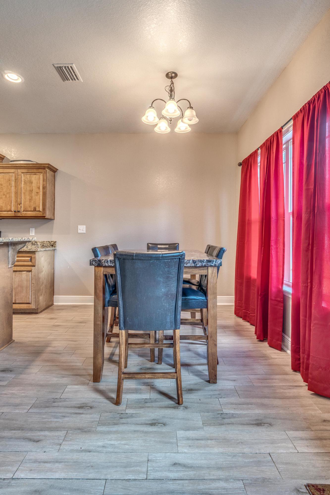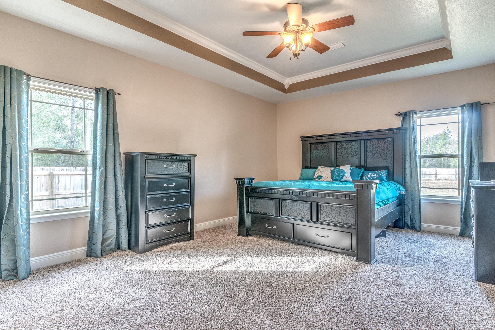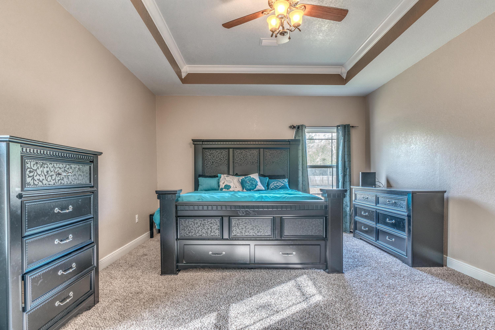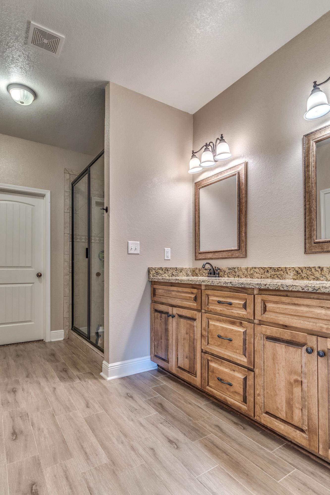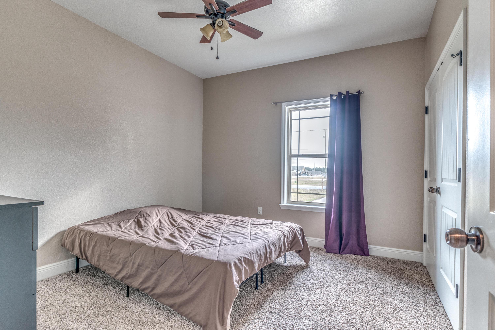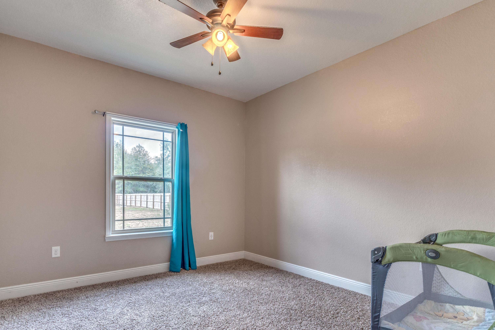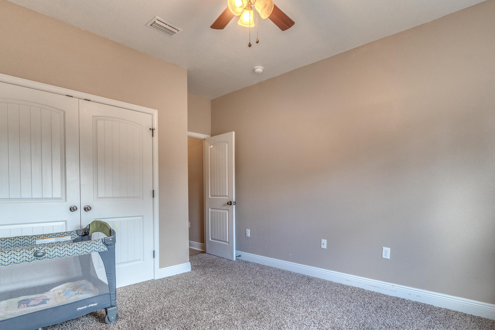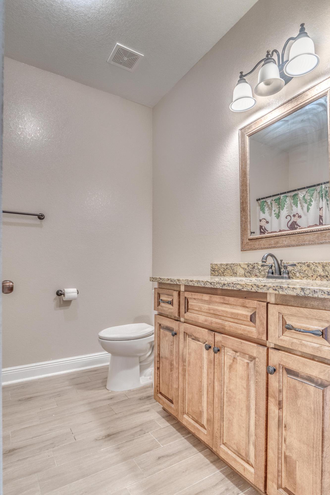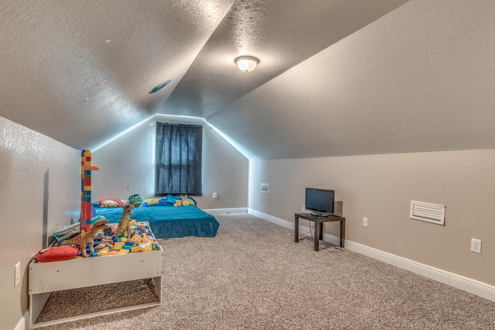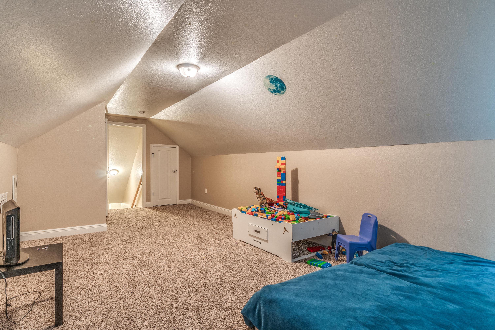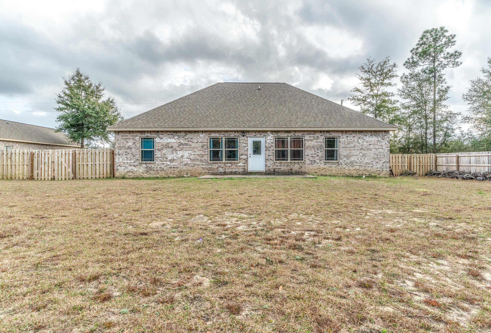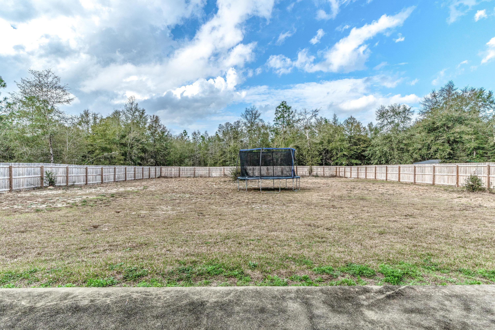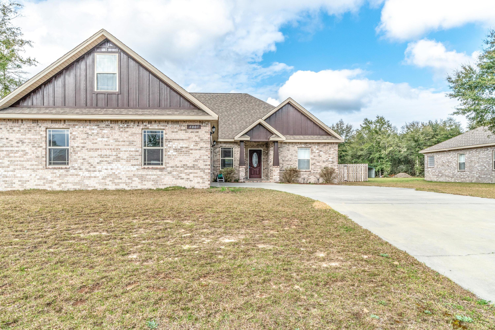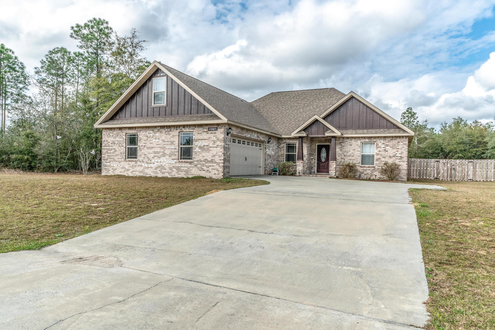4005 Happy Trails Road, Crestview, FL 32539
- $253,000
- 4
- BD
- 2
- BA
- 2,285
- SqFt
- Sold Price
- $253,000
- List Price
- $260,000
- Closing Date
- Jun 13, 2019
- Days on Market
- 60
- MLS#
- 816395
- Status
- SOLD
- Type
- Single Family Residential
- Subtype
- Detached Single Family
- Bedrooms
- 4
- Bathrooms
- 2
- Full Bathrooms
- 2
- Living Area
- 2,285
- Lot Size
- 21,780
- Neighborhood
- 2505 - Auburn & Garden City
Property Description
Well maintained beautiful home located in Bridle Wood Estates on half acre fenced lot. The home features an open floor plan with high ceilings, crown molding, recessed light throughout and a wood look plank tile on all areas but the bedrooms. The kitchen is open to the dining area and features granite counters as well as stainless steel appliances and a step up breakfast bar. The Great Room is truly that with tiled floor, crown molding and high ceilings also. The split bedroom plan has 2 bedrooms and bath on one side of the homes and the Master Bedroom Suite on the other. The Master bedroom is large and has a master bathroom with double sink vanity, separate soaking tub and tiled shower and large walk in closet. Upstairs is an oversize room perfect for man cave or additional bedroom.
Additional Information
- Acres
- 0.50
- Appliances
- Auto Garage Door Opn, Dishwasher, Microwave, Refrigerator, Smooth Stovetop Rnge, Stove/Oven Electric
- Association
- Emerald Coast
- Construction Siding
- Brick, Frame, Roof Dimensional Shg, Slab
- Design
- Craftsman Style
- Elementary School
- Bob Sikes
- Energy
- AC - Central Elect, Ceiling Fans, Heat Pump Air To Air, Water Heater - Elect
- Exterior Features
- Fenced Back Yard, Fenced Privacy
- High School
- Crestview
- Interior Features
- Breakfast Bar, Ceiling Crwn Molding, Ceiling Raised, Ceiling Tray/Cofferd, Floor Tile, Floor WW Carpet, Pantry, Split Bedroom, Washer/Dryer Hookup, Woodwork Painted
- Legal Description
- BRIDLE WOOD EST PH I LOT 3 BLK B
- Lot Dimensions
- 105X210
- Lot Features
- Cleared, Interior, Level
- Middle School
- Davidson
- Neighborhood
- 2505 - Auburn & Garden City
- Parking Features
- Garage, Garage Attached
- Stories
- 2
- Subdivision
- Bridle Wood Est Ph I
- Utilities
- Community Water, Electric, Septic Tank
- Year Built
- 2015
- Zoning
- County, Resid Single Family
Mortgage Calculator
Listing courtesy of Sand Dunes Real Estate LLC. Selling Office: Berkshire Hathaway HomeServices PenFed Realty.
Vendor Member Number : 28166

