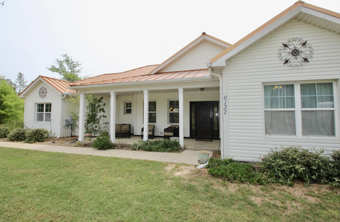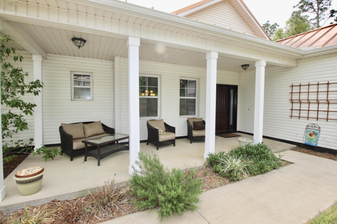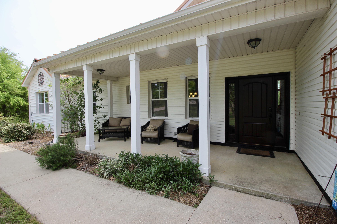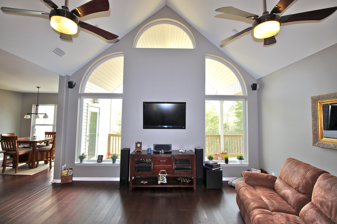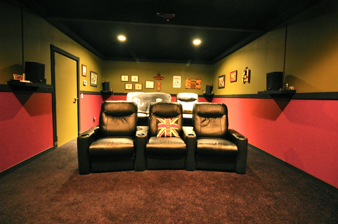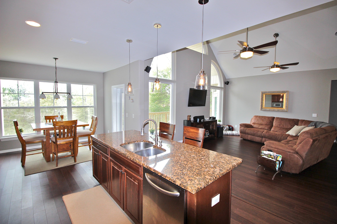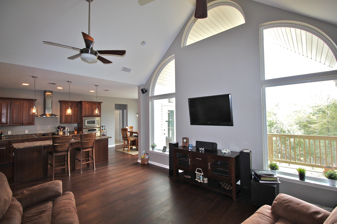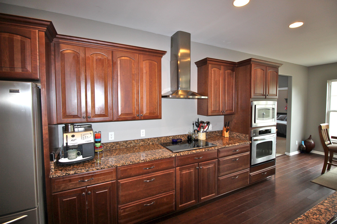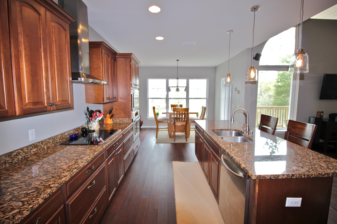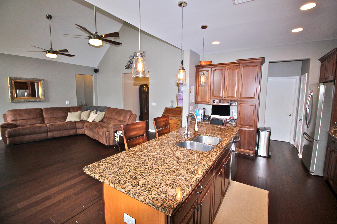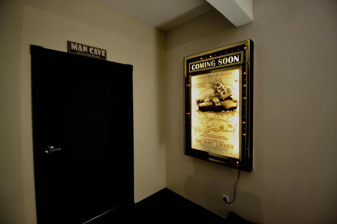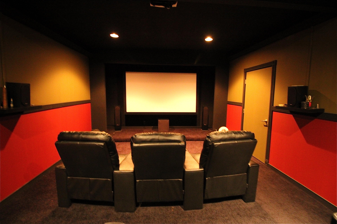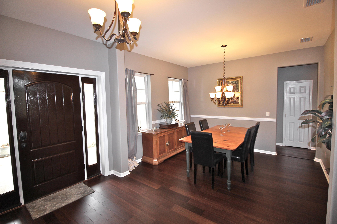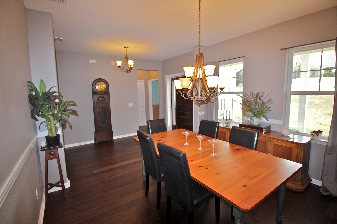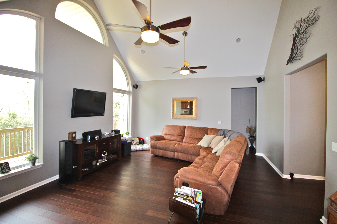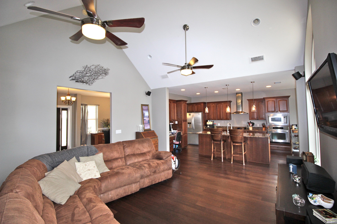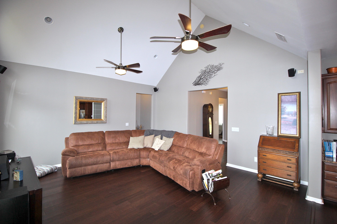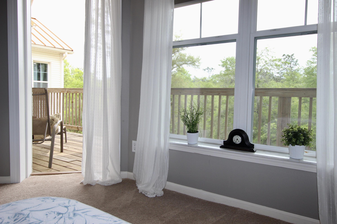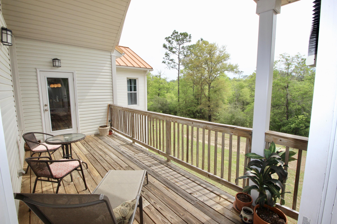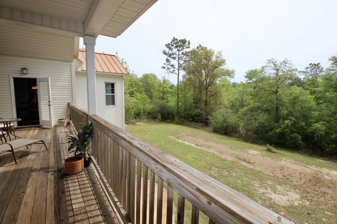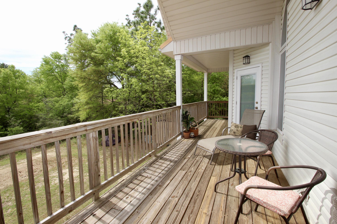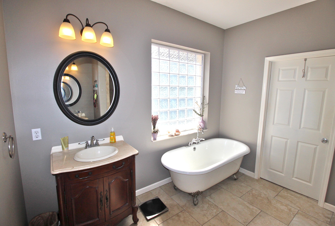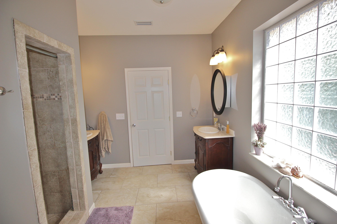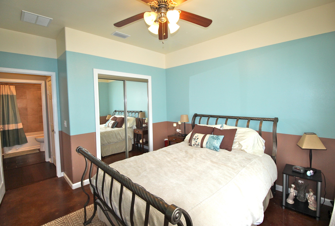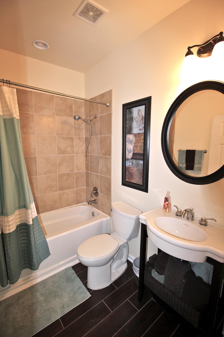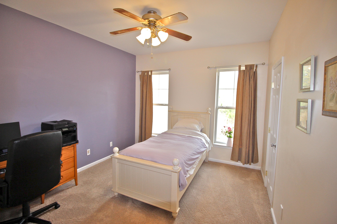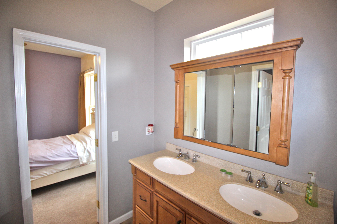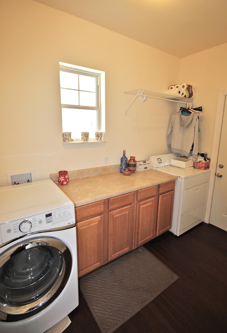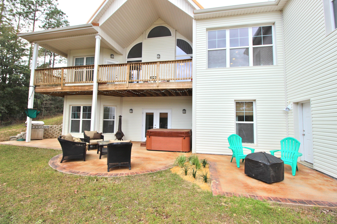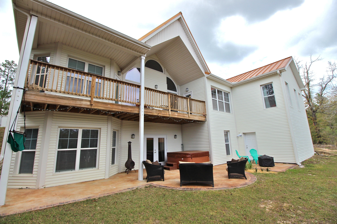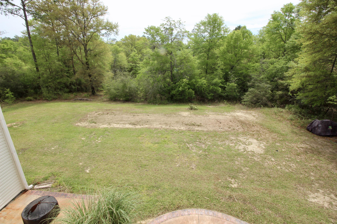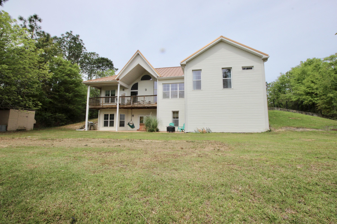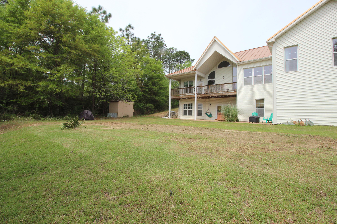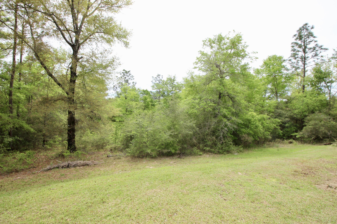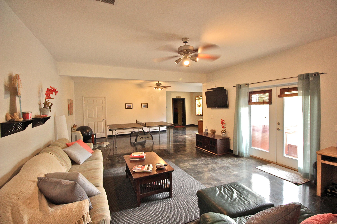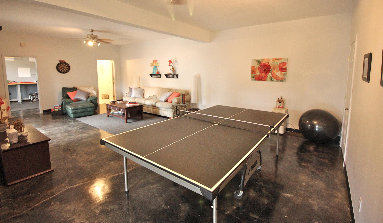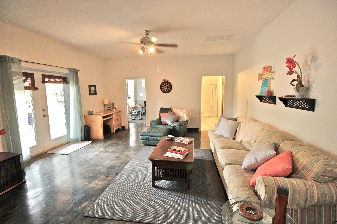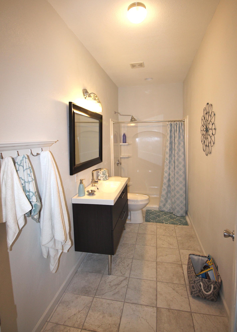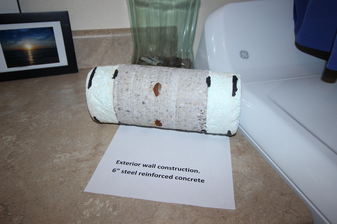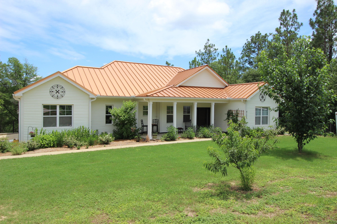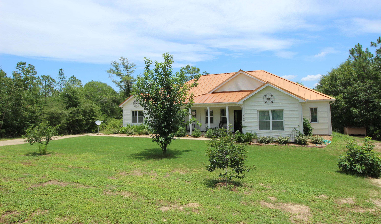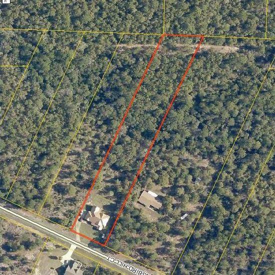6137 Mockingbird Hill Court, Crestview, FL 32539
- $389,900
- 5
- BD
- 4
- BA
- 3,899
- SqFt
- Sold Price
- $389,900
- List Price
- $389,900
- Closing Date
- Oct 15, 2019
- Days on Market
- 138
- MLS#
- 818319
- Status
- SOLD
- Type
- Single Family Residential
- Subtype
- Detached Single Family
- Bedrooms
- 5
- Bathrooms
- 4
- Full Bathrooms
- 4
- Living Area
- 3,899
- Lot Size
- 95,396
- Neighborhood
- 2505 - Auburn & Garden City
Property Description
This ICF (Insulated Concrete Form) creek front home on 2+ acres is the type of construction that's been called ''virtually hurricane proof'' by many & is now under contract with a 72 hour kick out clause (taking back up offers). And this home is proof you don't have to sacrifice style for energy efficiency. With soaring 10' ceilings and walls of windows, this light & bright custom family home stands above the rest in every way. Only 10 minutes from Crestview High School, the must see rarity in FL is the fully finished basement with rec space, kitchenette, 5th bedroom, large FULLL 4th bath - great for college students or combined family/multi-generational living...PLUS...wait for it...a FULL BLOWN THEATER with 7.1 surround sound, projector, and 2 rows of stadium, reclining theater seating with 110'' screen - for the full theater experience! Now you can know just when your kids & their friends are this summer. You'll find the custom kitchen has an abundance of real cherry wood cabinets, induction cooktop, island breakfast bar/built-in desk and granite countertops. The breakfast area has splendid views out to the garden ready back yard. Speaking of views, enter the generously sized master suite on the main upper floor with easy access to the back deck, perfect for morning coffee, watching the sunrise and wildlife. Enjoy separate vanities in the master bath, with a 6' clawfoot cast iron tub, walk-in tile shower and walk-in closet too. You'll also find a complete guest suite with bed and bath along with 2 additional bedrooms with jack-and-jill bath for a total of 4 bedrooms on the main floor. The brand new engineered bamboo flooring and stained concrete floors will stand up to the sharpest pet claws and scratches! Walk out the basement rec room onto a stained concrete patio with room for a hot tub and designed for family cookouts. The back yard has plenty of possibilities...walk down to the creek to see the tadpoles. Relax in knowing there are no restrictions nor HOA. Who knows...star gazing may become your new nightly ritual! Grow the organic garden you've been dreaming about. ICF construction offers benefits that can't be found elsewhere: virtually no termite risk with steel framing and stained concrete floors (underneath the bamboo flooring & in the basement also); increased safety in a concrete structure during hurricanes and storms. You'll find extreme energy efficiency with closed cell insulation, low E windows, and geothermal heating & water heater. Seller says energy bill typically doesn't exceed $180! The beautiful copper colored standing seam metal roof will give you many more years of protection too. If you've been searching for a newer, large family home that saves money on bills, has room for every family member, and isn't restricting you to the rules and regulations of a planned community, this is definitely one not to miss!
Additional Information
- Acres
- 2.19
- Appliances
- Cooktop, Microwave, Oven Self Cleaning, Refrigerator W/IceMk, Smooth Stovetop Rnge, Stove/Oven Electric
- Association
- Emerald Coast
- Construction Siding
- Insulated Conc Forms, Roof Metal, Siding Vinyl, Slab, Trim Vinyl
- Design
- Contemporary
- Elementary School
- Bob Sikes
- Energy
- Double Pane Windows, Geothermal, Water Heater - Elect
- Exterior Features
- Columns, Patio Open, Porch Open
- High School
- Crestview
- Interior Features
- Basement Finished, Breakfast Bar, Ceiling Raised, Floor Laminate, Floor WW Carpet, Furnished - None, Kitchen Island, Newly Painted, Split Bedroom, Washer/Dryer Hookup, Window Treatmnt Some
- Legal Description
- CLEAR CREEK EST 1ST ADD PHII LOT 7 & BEG SE COR LOT 7 S 68DEG E TO E SEC LINE AND POINTA THENCE FROM BEG N 137.45 FTS 68 DEG E TO E SEC LINE THENCE S TO POINT A. SUBJECT TO EASEMENT ACROSS E 30 FT
- Lot Dimensions
- 130 x 785 135 x 735
- Lot Features
- Within 1/2 Mile to Water
- Middle School
- Davidson
- Neighborhood
- 2505 - Auburn & Garden City
- Parking Features
- Garage Attached
- Stories
- 2
- Subdivision
- Clear Creek Estates
- Utilities
- Electric, Private Well, Septic Tank
- Waterfront
- Creek
- Year Built
- 2007
- Zoning
- Resid Single Family
Mortgage Calculator
Listing courtesy of Kim & Company. Selling Office: Coldwell Banker Realty.
Vendor Member Number : 28166
