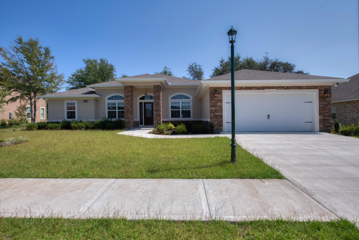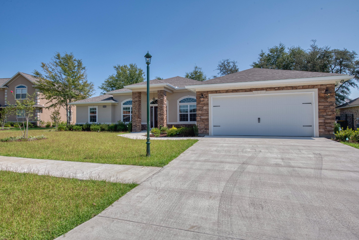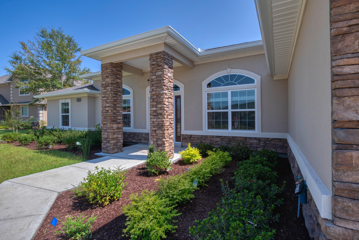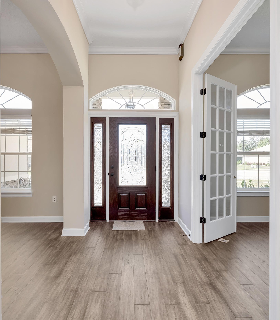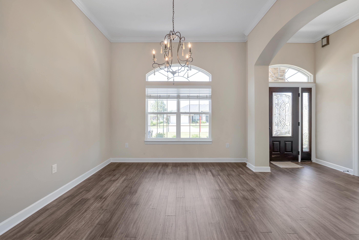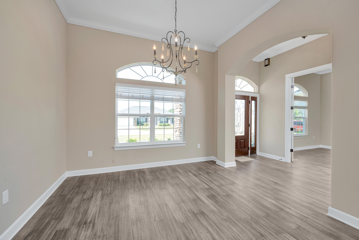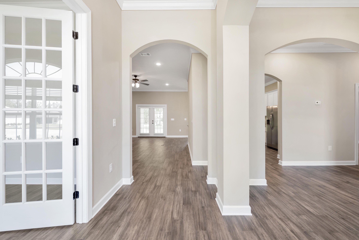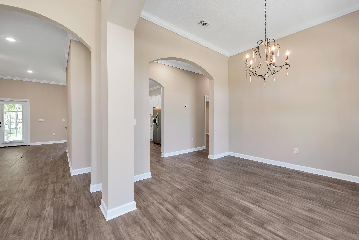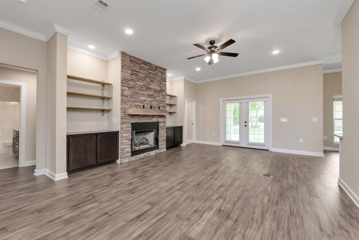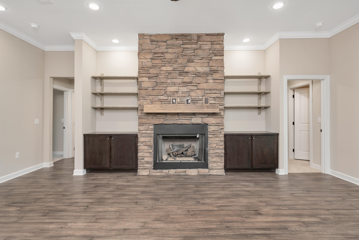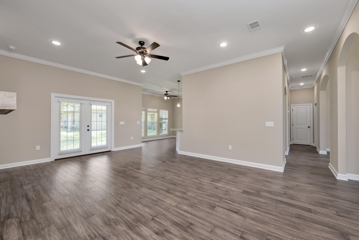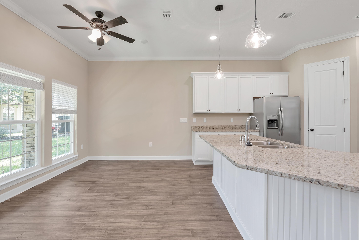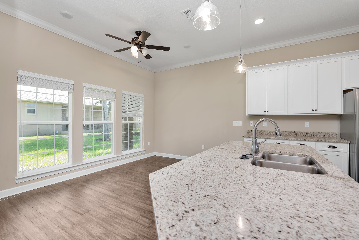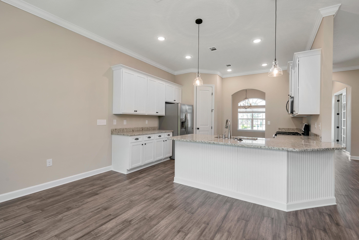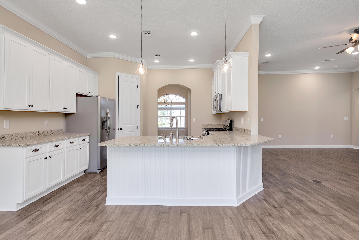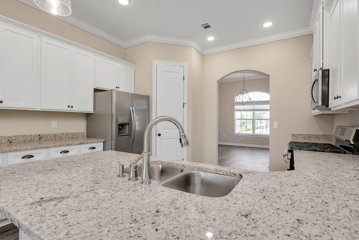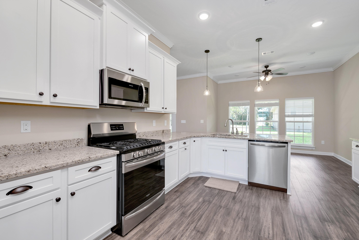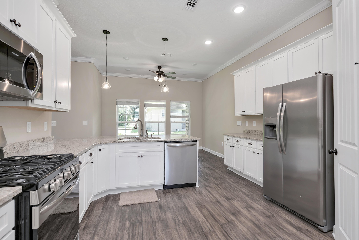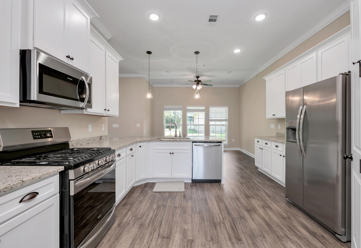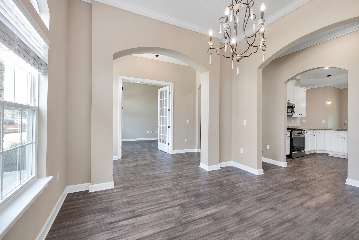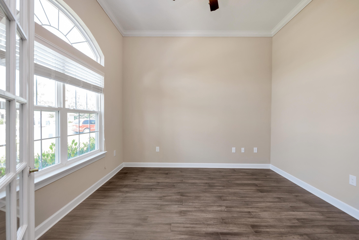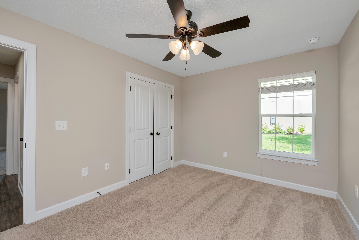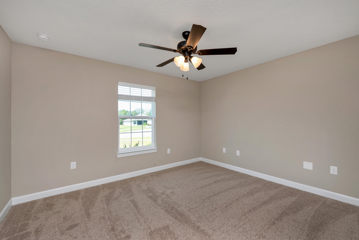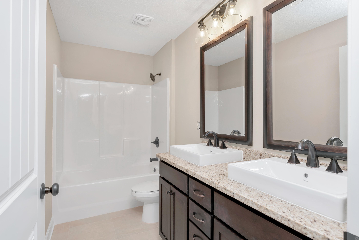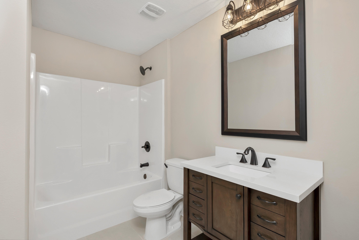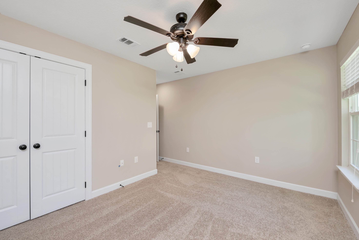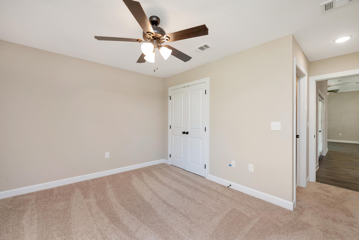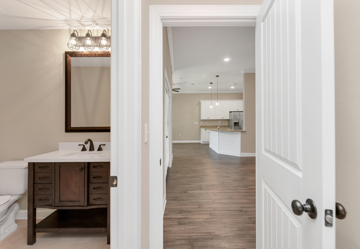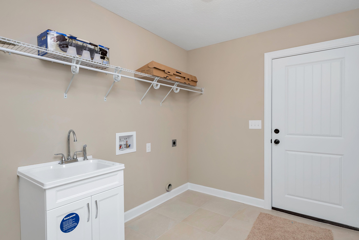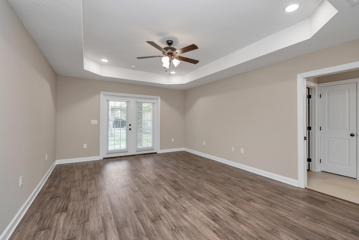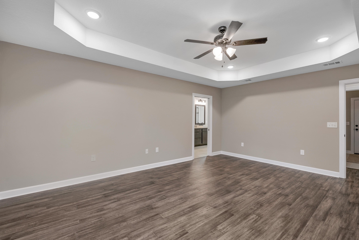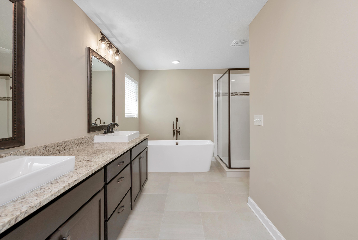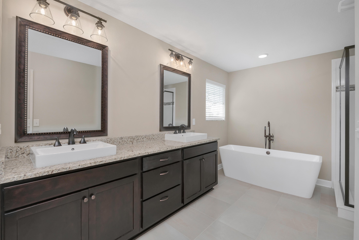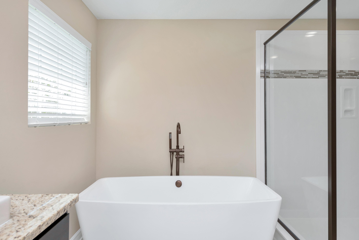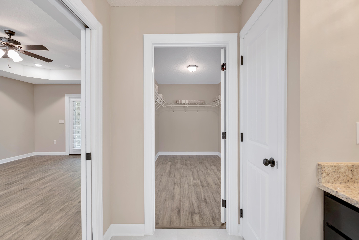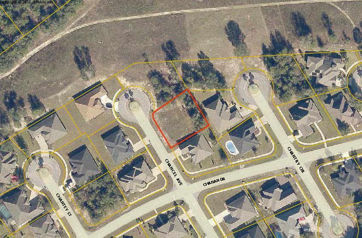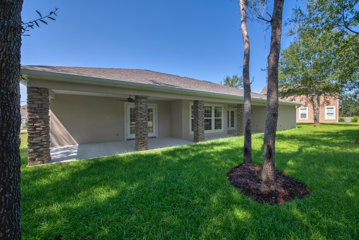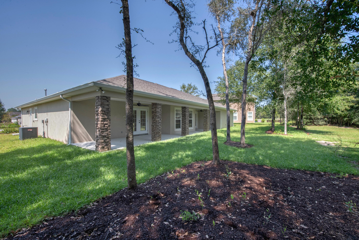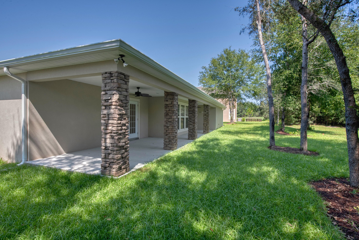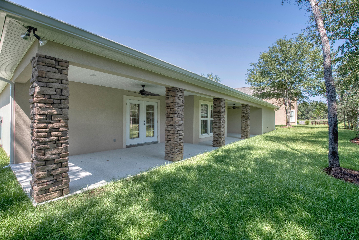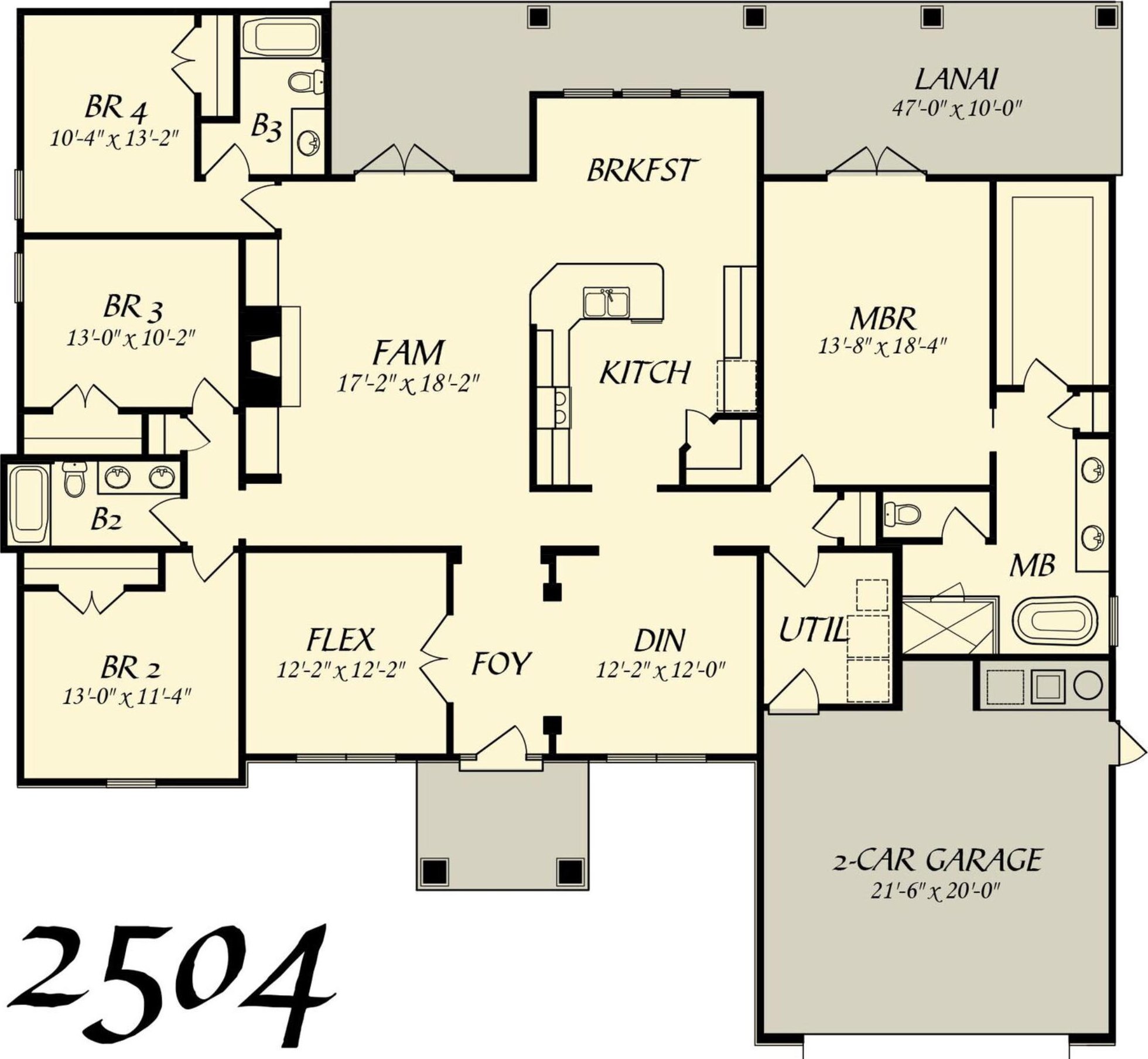2929 Chancel Avenue, Crestview, FL 32539
- $331,600
- 4
- BD
- 3
- BA
- 2,504
- SqFt
- Sold Price
- $331,600
- List Price
- $331,600
- Closing Date
- Dec 16, 2019
- Days on Market
- 208
- MLS#
- 821870
- Status
- SOLD
- Type
- Single Family Residential
- Subtype
- Detached Single Family
- Bedrooms
- 4
- Bathrooms
- 3
- Full Bathrooms
- 3
- Living Area
- 2,504
- Neighborhood
- 2501 Crestview Southeast
Property Description
Beautiful one story. This home is located South of I-10 for your convenience to Eglin Air Force Base,Duke Field, Schools, Beaches and shopping.From the moment you walk in the door you will be amazed with all of its fine touches. This floor plan is very functional for all types of households. Formal dining room for those large gatherings, office/den across from the dining room with French doors. Want to get all cozy by the fire? Well the family room has a fireplace with tall ceilings, Crown molding and recessed lighting. The light and bright kitchen overlooks the breakfast area has granite counter tops, stainless steel appliances and an abundance of cabinets. Guest bedroom has a full bathroom. Seller to pay $3,000 of buyers closing costs with the use of a preferred lender. The two additional bedrooms are on the opposite side of the home and share a bathroom of their own. Yep that's three full baths for this lovely home. Master bedroom suite is very gracious offering tray ceiling with lighting and crown molding. Dual vanities, garden tub, separate shower, and a large walk in closet. Enjoy your morning coffee or cool evenings on the covered lanai. Master bedroom als has French doors out to the lanai. Fully sodded yard with landscaping and sprinkler system. Kitchen Cabinets: White-Shaker color, Counter tops: New Ventetian Gold Master Bath cabinets: Espresso-Shaker, Counter tops: New Ventetian Gold, 2 white spa sinks Bath 2 : cabinets Espresso-Shaker color, Counter tops: White/White, 2 undermount rectangle white sinks Exterior Stone: Atlanta Brown-Ledge Carpet: Derby Extreme Value bedrooms 2,3,4 and closets Handscraped Toasted Chesnut-foyer, flex, dining room, hallway, kitchen, family, breakfast, master bedroom and closet Tile: 18X18 Cafe Cream-baths and utility Hardware: Bronze Knob Front Door: Gel-Stain-Hickory Interior Walls: Believable Buff Blinds: 2" Faux wood
Additional Information
- Appliances
- Auto Garage Door Opn, Dishwasher, Disposal, Microwave, Oven Self Cleaning, Refrigerator W/IceMk, Smoke Detector, Smooth Stovetop Rnge, Stove/Oven Gas, Warranty Provided
- Assmt Fee Term
- Quarterly
- Association
- Emerald Coast
- Construction Siding
- Brick, Frame, Roof Dimensional Shg, Stone, Stucco, Trim Vinyl
- Design
- Contemporary
- Elementary School
- Antioch
- Energy
- AC - Central Elect, Ceiling Fans, Double Pane Windows, Heat Cntrl Gas, Ridge Vent, Water Heater - Gas
- Exterior Features
- Patio Covered, Porch Open, Sprinkler System
- Fees
- $150
- High School
- Crestview
- Interior Features
- Breakfast Bar, Ceiling Crwn Molding, Fireplace, Fireplace Gas, Floor Hardwood, Floor Marble, Floor Tile, Floor WW Carpet, Floor WW Carpet New, Lighting Recessed, Pantry, Pull Down Stairs, Shelving, Split Bedroom, Washer/Dryer Hookup
- Legal Description
- Chanan Est Lot 14 Blk C
- Lot Dimensions
- 99x109x99x101
- Lot Features
- Cul-De-Sac
- Middle School
- Shoal River
- Neighborhood
- 2501 Crestview Southeast
- Parking Features
- Garage Attached
- Project Facilities
- Gated Community
- Stories
- 1
- Subdivision
- Chanan Estates
- Utilities
- Electric, Gas - Natural, Public Water, Septic Tank
- Year Built
- 2019
- Zoning
- Resid Single Family
Mortgage Calculator
Listing courtesy of ERA American Real Estate. Selling Office: Keller Williams Realty Cview.
Vendor Member Number : 28166
