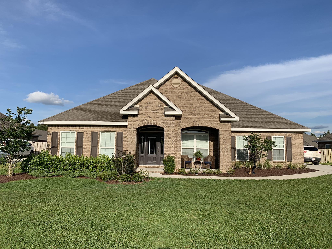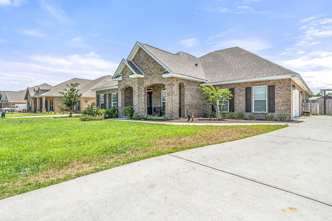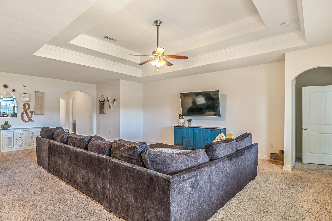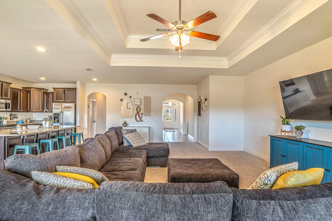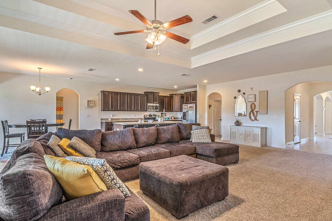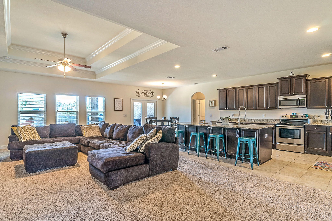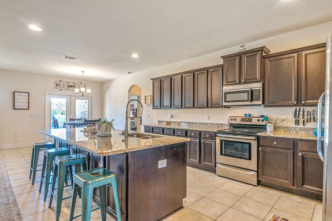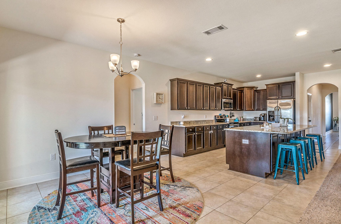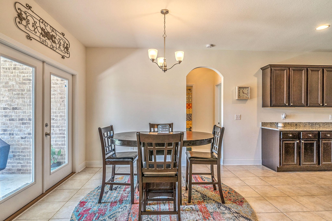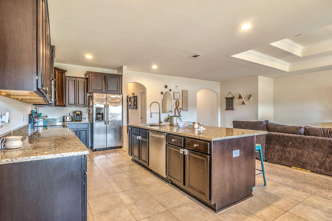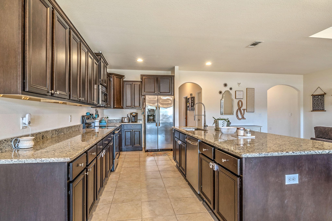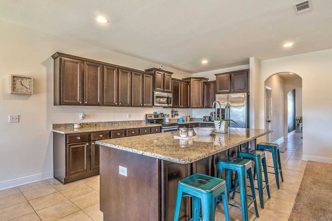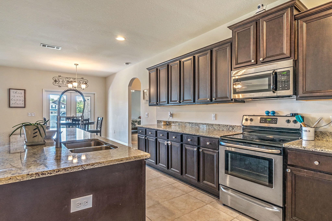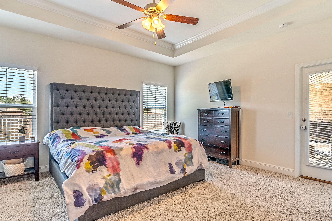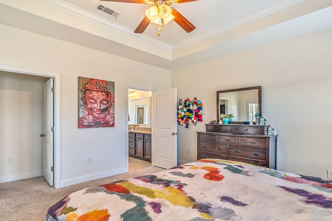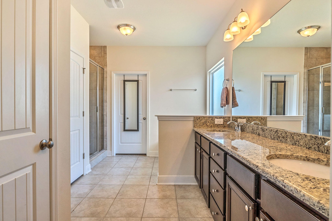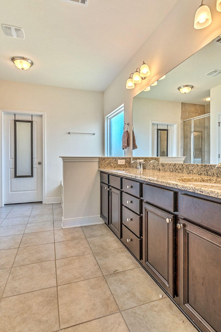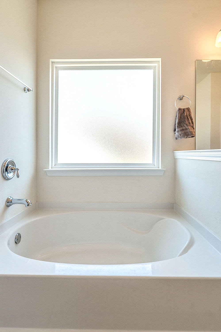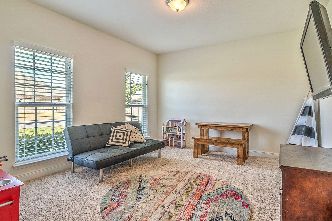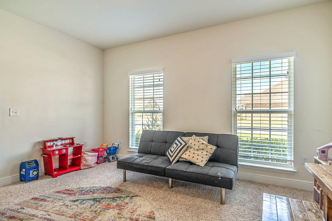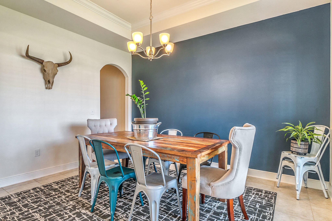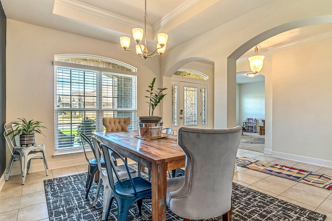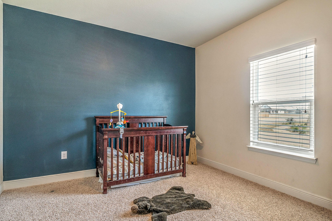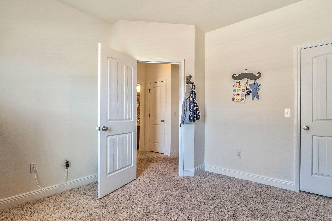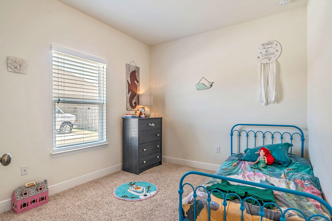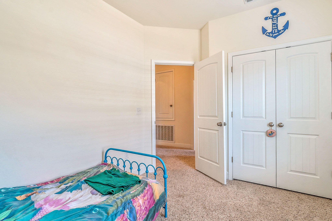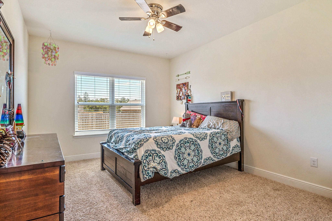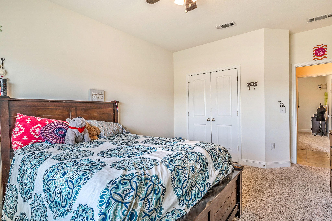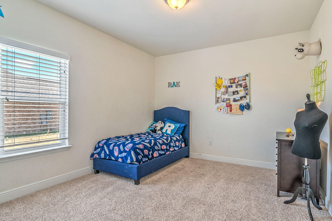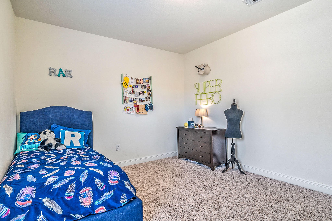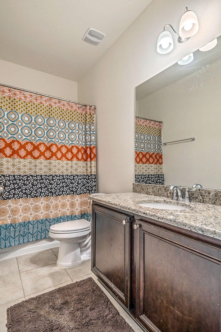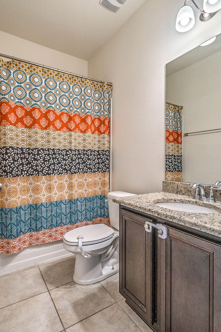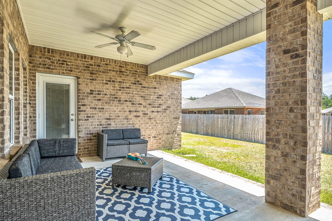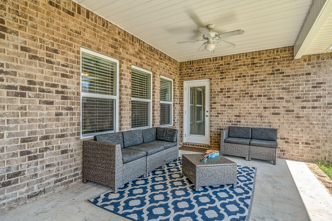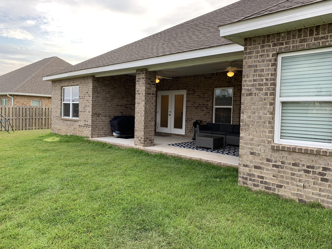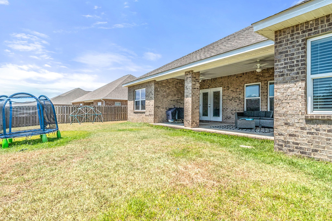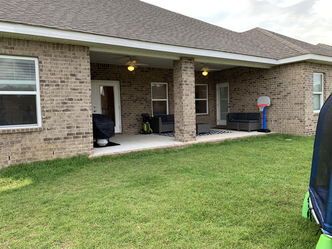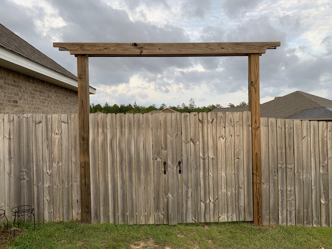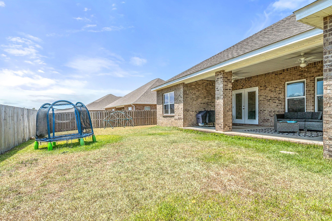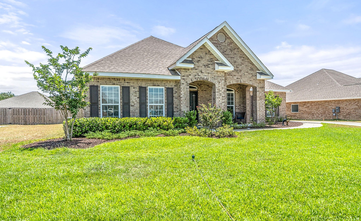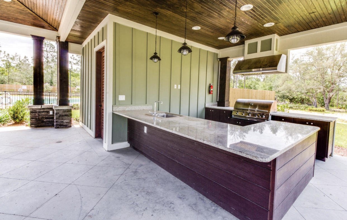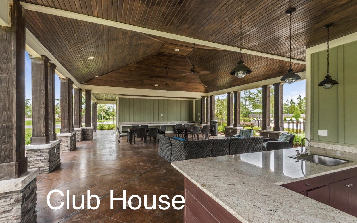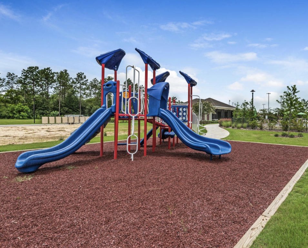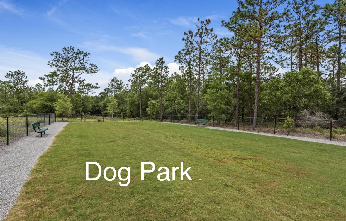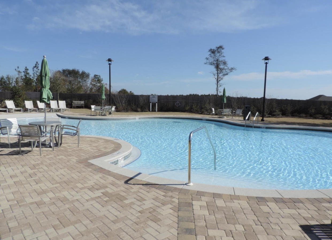483 Merganser Way, Crestview, FL 32539
- $311,000
- 5
- BD
- 3
- BA
- 3,114
- SqFt
- Sold Price
- $311,000
- List Price
- $309,997
- Closing Date
- Jul 19, 2019
- Days on Market
- 48
- MLS#
- 822296
- Status
- SOLD
- Type
- Single Family Residential
- Subtype
- Detached Single Family
- Bedrooms
- 5
- Bathrooms
- 3
- Full Bathrooms
- 3
- Living Area
- 3,114
- Neighborhood
- 2501 Crestview Southeast
Property Description
REDUCED FOR QUICK SALE! Motivated Seller. All brick, Tile Floors, Tile Master Shower and matching Granite in kitchen and all 3 full baths. Just over 30 minutes to Eglin AFB. Meticulously maintained 2 year old - move in ready - Home. This home is one story and features 5 bedrooms and 3 full baths with a bonus room and formal dining area. Master bedroom is 14x16 with single trey ceiling. Master bathroom has double Vanity, garden tub, tile walk in shower, linen closet and a LARGE walk in closet. Oversized Living room has double trey ceilings with crown molding. Community features a stunning pool, clubhouse with outdoor kitchen, fenced dog park, nature trail and Childrens park. Directly across the street from Riverside Elem and Shoal River Middle.
Additional Information
- Appliances
- Auto Garage Door Opn, Dishwasher, Disposal, Microwave, Oven Self Cleaning, Stove/Oven Electric
- Assmt Fee Term
- Annually
- Association
- Emerald Coast
- Construction Siding
- Brick, Roof Dimensional Shg, Slab
- Design
- Contemporary
- Elementary School
- Riverside
- Energy
- AC - Central Elect, Ceiling Fans, Double Pane Windows, Heat Cntrl Electric, Water Heater - Elect
- Exterior Features
- Deck Covered, Fenced Back Yard, Patio Covered, Yard Building
- Fees
- $595
- Fees Include
- Accounting, Ground Keeping, Insurance, Licenses/Permits, Management, Other Utilities, Repairs/Maintenance, Services, Sewer, Trash, Water
- High School
- Crestview
- Interior Features
- Floor Tile, Floor WW Carpet, Pantry
- Legal Description
- REDSTONE COMMONS PH ILOT 62
- Lot Dimensions
- 90x130
- Lot Features
- Cul-De-Sac
- Middle School
- Shoal River
- Neighborhood
- 2501 Crestview Southeast
- Parking Features
- Garage, Oversized
- Project Facilities
- BBQ Pit/Grill, Pavillion/Gazebo, Playground, Pool
- Stories
- 1
- Subdivision
- Redstone Commons
- Utilities
- Electric, Public Sewer, Public Water, TV Cable
- Year Built
- 2017
- Zoning
- Resid Single Family
Mortgage Calculator
Listing courtesy of Sand Dunes Real Estate LLC. Selling Office: Sand Dunes Real Estate LLC.
Vendor Member Number : 28166
