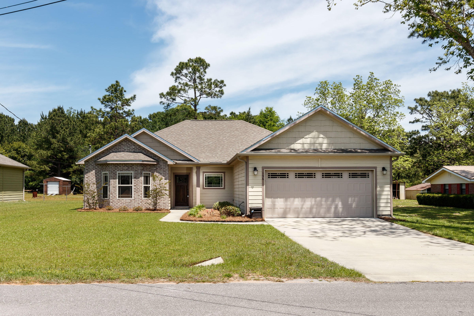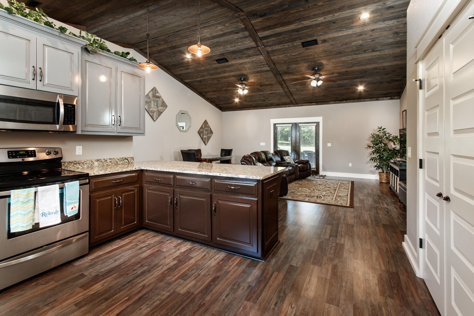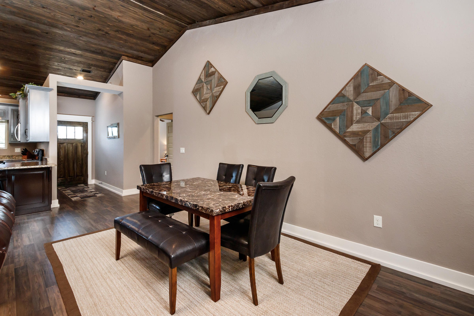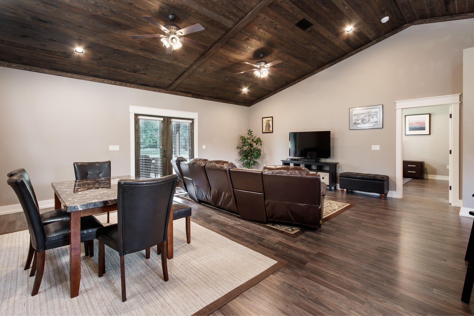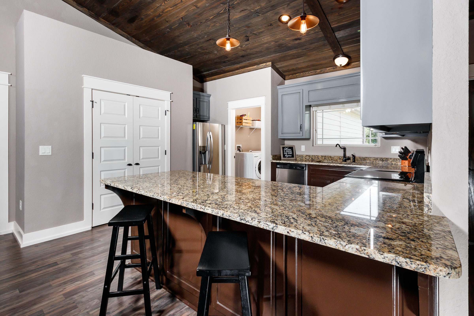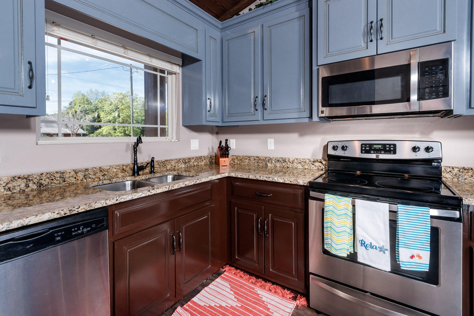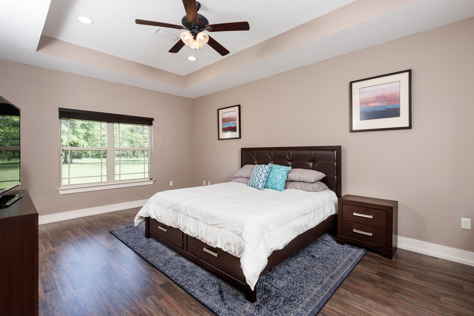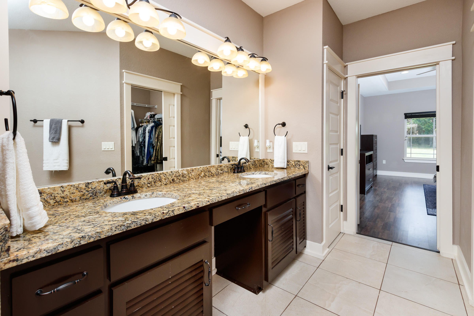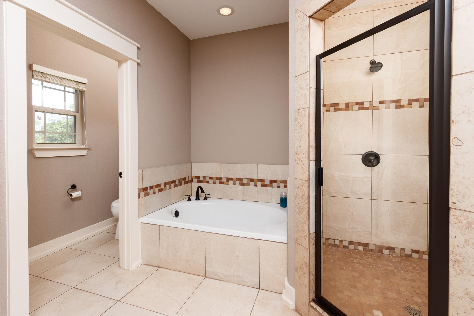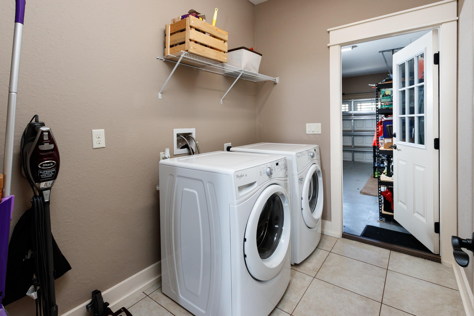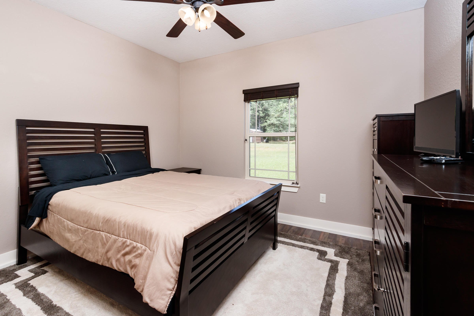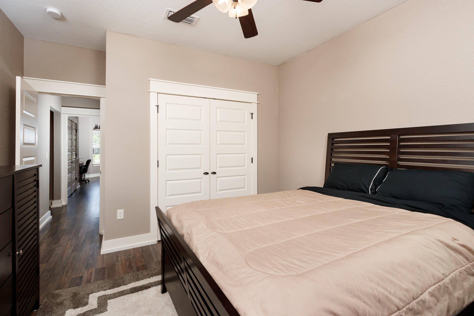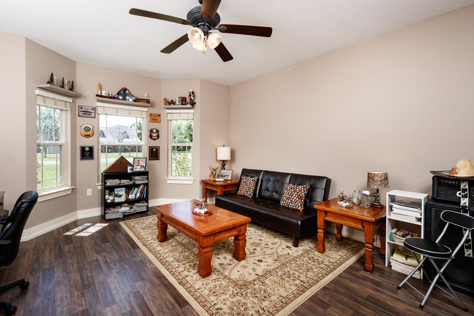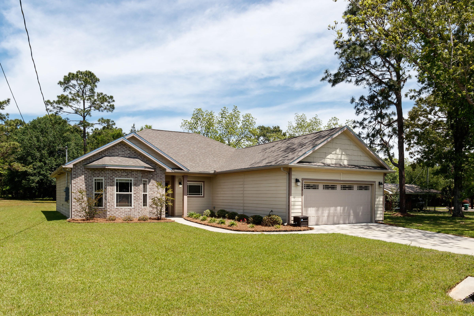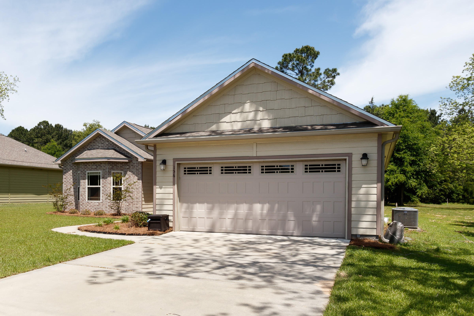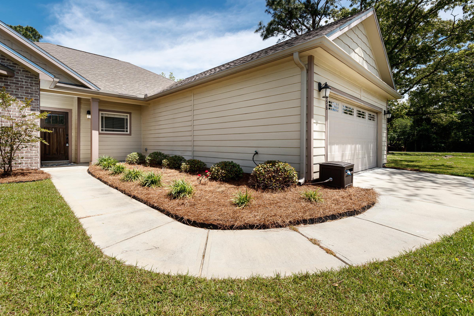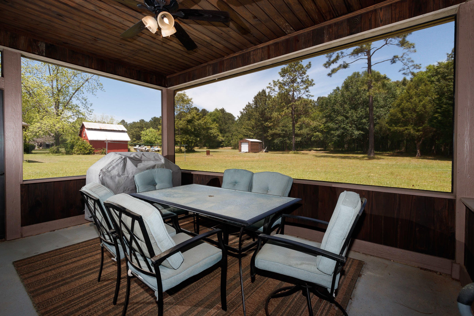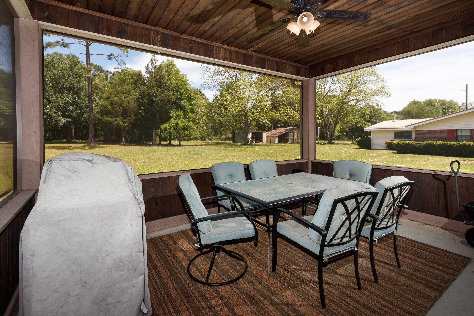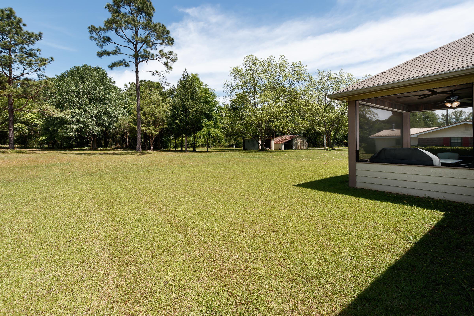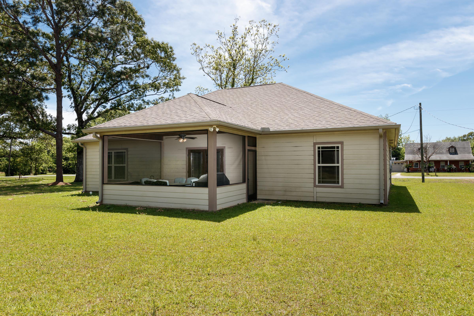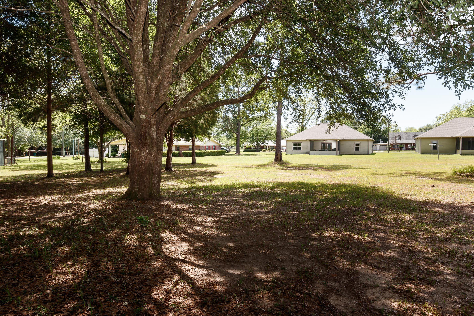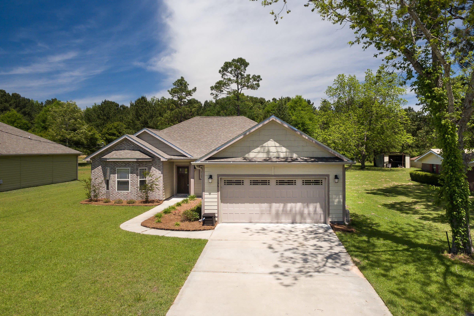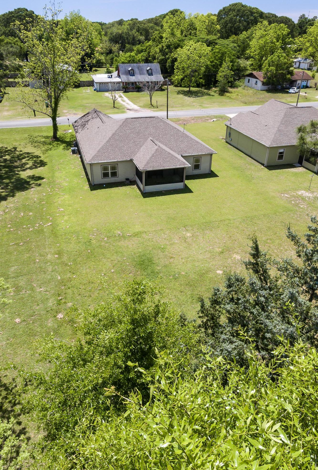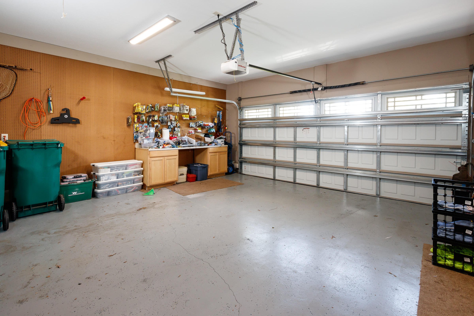156 4th Avenue, Crestview, FL 32539
- $218,900
- 3
- BD
- 2
- BA
- 1,857
- SqFt
- Sold Price
- $218,900
- List Price
- $218,900
- Closing Date
- Aug 06, 2019
- Days on Market
- 2
- MLS#
- 822796
- Status
- SOLD
- Type
- Single Family Residential
- Subtype
- Detached Single Family
- Bedrooms
- 3
- Bathrooms
- 2
- Full Bathrooms
- 2
- Living Area
- 1,857
- Lot Size
- 22,215
- Neighborhood
- 2505 - Auburn & Garden City
Property Description
Fantasice location! Perfectly situated within walking distance to Crestview High School, new Publix center, restaurants/banks on a FLAT 1/2 acre lot. This 3 bedroom, 2 bath home comes with many custom touches and shows like a brand new home. Seller has very lightly occupied the residence since purchasing in 2016. Cathedral ceilings with wood cielings greet you upon entry, with gorgeous kitchen to your right. All granite throughout, with custom cabinetry. Flooring is wood laminate in living spaces,tile in the bathrooms, NO CARPET! Master bathroom features tile shower, soaking tub, dual vanities, and large walk in closet with pocket doors. Very nice looking home from exterior, with enlarged garage and covered/enclosed back patio area. Lot is a large 1/2 acre and completely flat.
Additional Information
- Acres
- 0.51
- Appliances
- Auto Garage Door Opn, Dishwasher, Microwave, Refrigerator W/IceMk, Smooth Stovetop Rnge, Stove/Oven Electric
- Association
- Emerald Coast
- Construction Siding
- Roof Dimensional Shg, Siding Brick Some, Siding CmntFbrHrdBrd, Slab, Stone
- Design
- Craftsman Style
- Elementary School
- Walker
- Energy
- AC - Central Elect
- High School
- Crestview
- Interior Features
- Ceiling Cathedral, Floor Laminate, Floor Tile, Newly Painted, Pantry, Washer/Dryer Hookup
- Legal Description
- OAKDALE MIN/FARMSEAST 1/2 OF LOT 12 BLK 10
- Lot Dimensions
- 72x300
- Lot Features
- Interior, Level
- Middle School
- Davidson
- Neighborhood
- 2505 - Auburn & Garden City
- Parking Features
- Garage Attached
- Stories
- 1
- Subdivision
- Oakdale Mini Farms
- Utilities
- Community Water, Electric, Phone, Septic Tank
- Year Built
- 2016
- Zoning
- Resid Single Family
Mortgage Calculator
Listing courtesy of Keller Williams Realty Cview. Selling Office: Keller Williams Realty Nville.
Vendor Member Number : 28166
