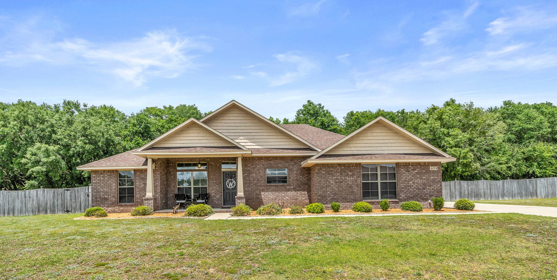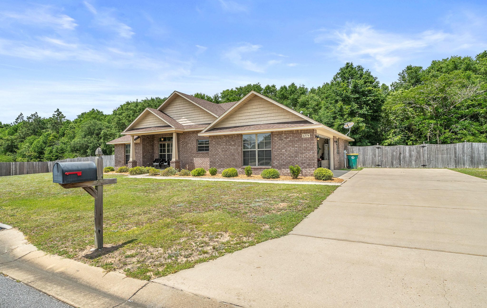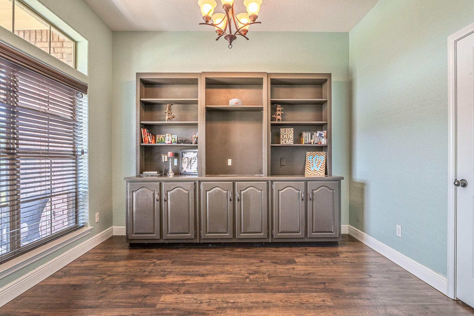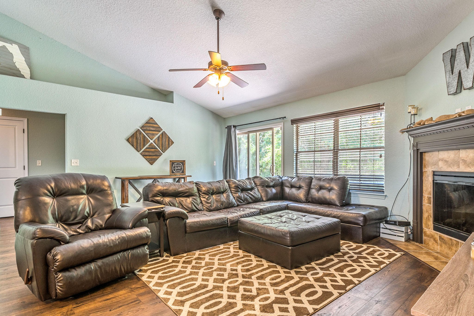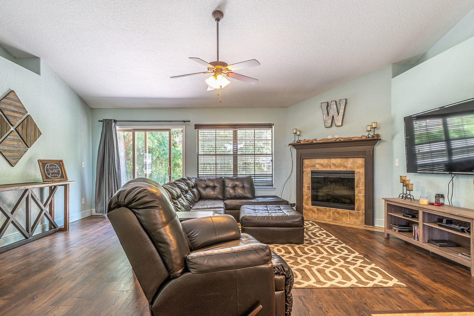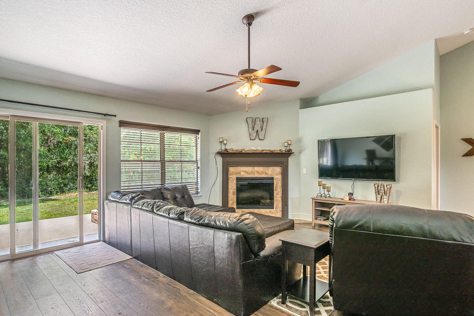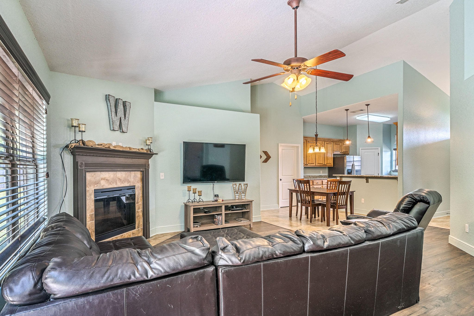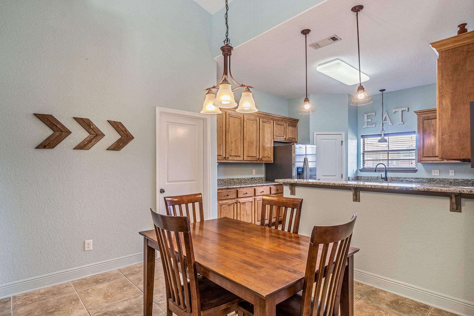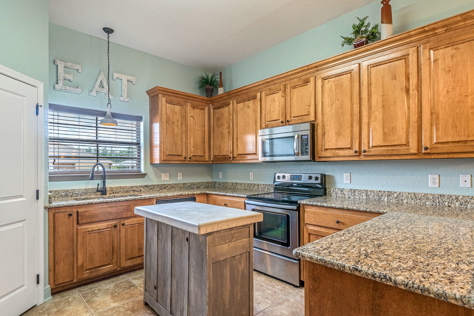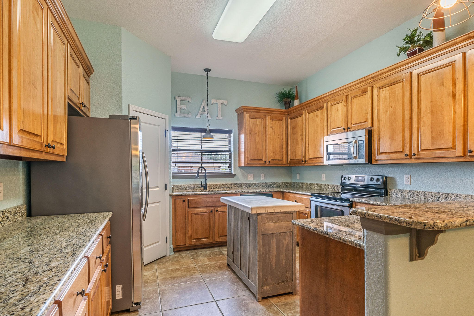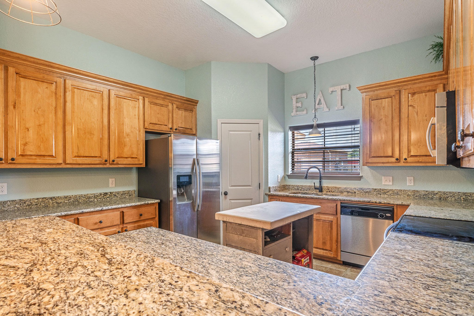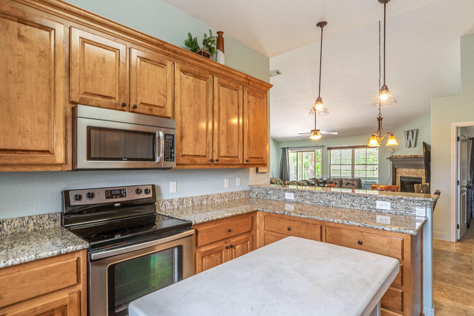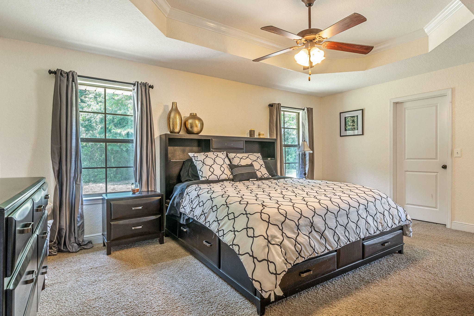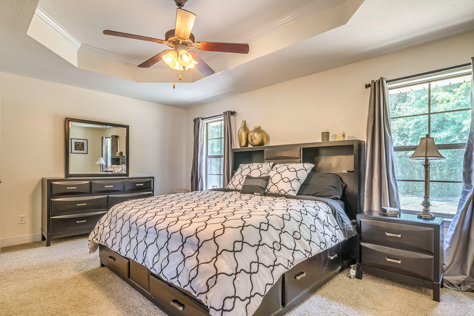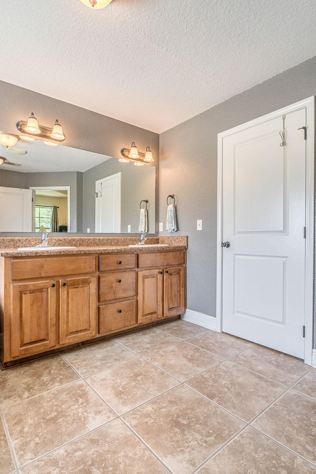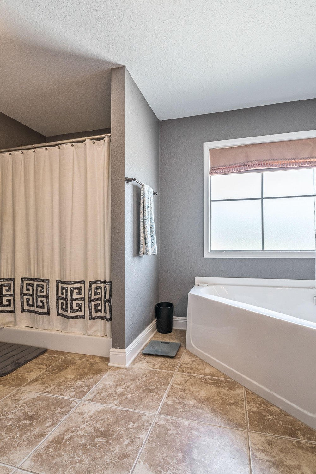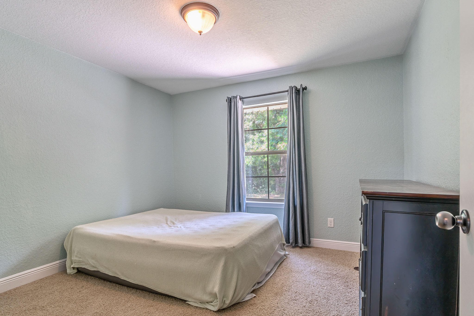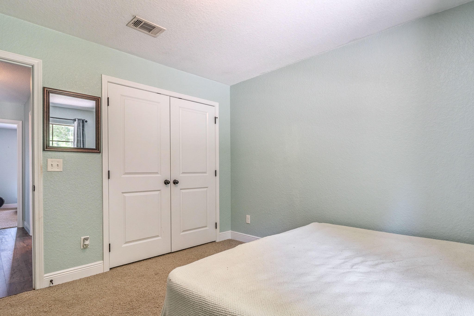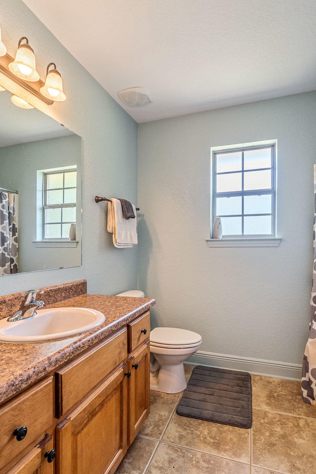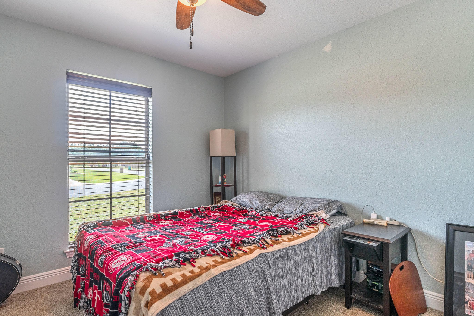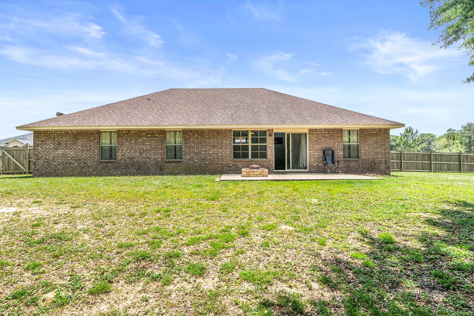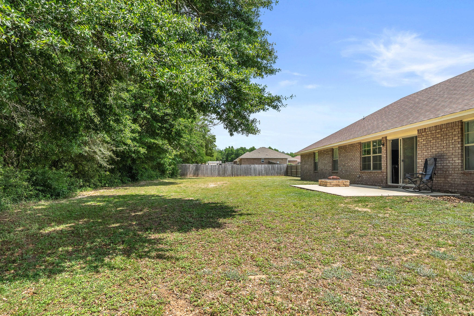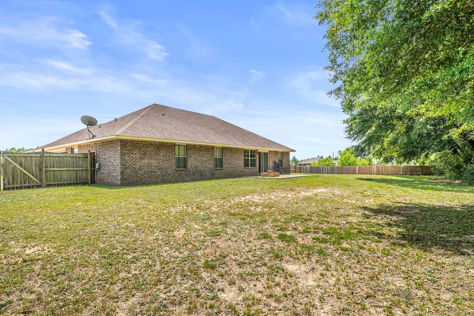6274 Evan Circle, Crestview, FL 32536
- $220,000
- 3
- BD
- 2
- BA
- 1,909
- SqFt
- Sold Price
- $220,000
- List Price
- $219,000
- Closing Date
- Jun 28, 2019
- Days on Market
- 5
- MLS#
- 823061
- Status
- SOLD
- Type
- Single Family Residential
- Subtype
- Detached Single Family
- Bedrooms
- 3
- Bathrooms
- 2
- Full Bathrooms
- 2
- Living Area
- 1,909
- Lot Size
- 21,780
- Neighborhood
- 2503 - Crestview Northwest
Property Description
Living is easy in this impressive residence in CARDINAL ESTATES. This 1900+ square foot split floor plan encompasses three spacious bedrooms with a bonus room that can be used as an office/formal dining. Home includes lots of closet space, laminate wood flooring, 9ft ceilings, custom paint, alarm system and more. When entering the home you will find an expansive living room detailed with a corner fireplace (Electric) with custom painted mantel. The living area opens up to a stylish kitchen that includes GRANITE COUNTERTOPS, real wood cabinets with crown molding, soft close drawers, corner pantry, and stainless steel appliances. The master bedroom completed with raised inset ceiling, crown molding, and large walk-in closet. The tiled master bathroom has double vanities, garden tub and separate shower. The exterior of this home is well-maintenance and includes brick with vinyl trim, insulated tilt windows, 30-year dimensional shingles, side entry garage, large driveway for extra parking, But that's not all, this beautiful home sits on a 1/2acre, giving you plenty of room for outdoor entertainment. This home will not last long, schedule your private showing today!
Additional Information
- Acres
- 0.50
- Appliances
- Auto Garage Door Opn, Dishwasher, Microwave, Security System, Smoke Detector, Smooth Stovetop Rnge, Stove/Oven Electric
- Association
- Emerald Coast
- Construction Siding
- Brick, Frame, Roof Dimensional Shg, Roof Pitched, Slab, Trim Vinyl
- Design
- Craftsman Style
- Elementary School
- Bob Sikes
- Energy
- AC - Central Elect, Ceiling Fans, Double Pane Windows, Heat Cntrl Electric, Insulated Doors, Ridge Vent, Water Heater - Elect
- Exterior Features
- Fenced Lot-Part, Porch
- High School
- Crestview
- Interior Features
- Ceiling Raised, Ceiling Tray/Cofferd, Fireplace, Floor Laminate, Floor Tile, Floor WW Carpet New, Pantry, Pull Down Stairs, Split Bedroom, Washer/Dryer Hookup, Window Treatmnt Some
- Legal Description
- CARDINAL EST LOT 1 BLK A
- Lot Dimensions
- 152x116x219x153
- Lot Features
- Cleared, Level
- Middle School
- Davidson
- Neighborhood
- 2503 - Crestview Northwest
- Parking Features
- Garage
- Stories
- 1
- Subdivision
- Cardinal Estates
- Utilities
- Electric, Public Water, Septic Tank, Underground
- Year Built
- 2012
- Zoning
- County, Resid Single Family
Mortgage Calculator
Listing courtesy of Destin Real Estate. Selling Office: Keller Williams Realty Cview.
Vendor Member Number : 28166
