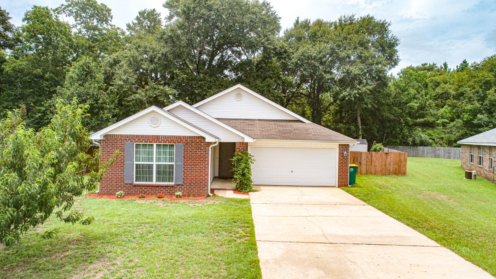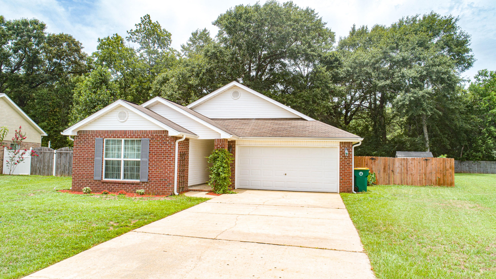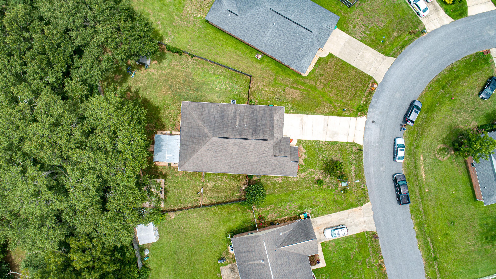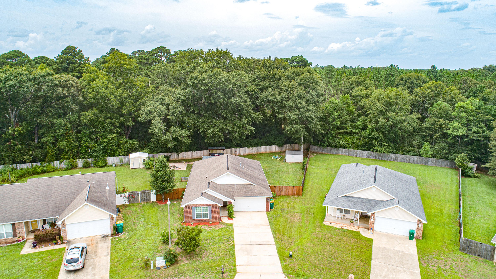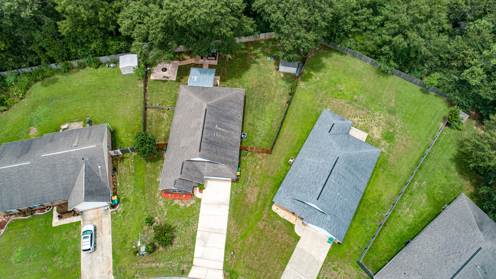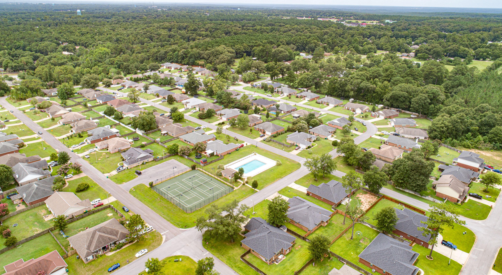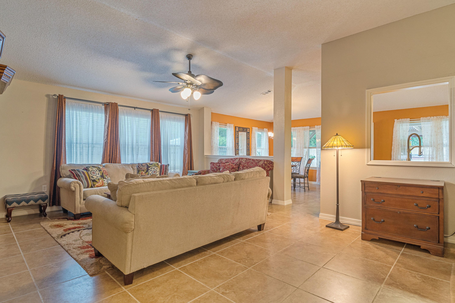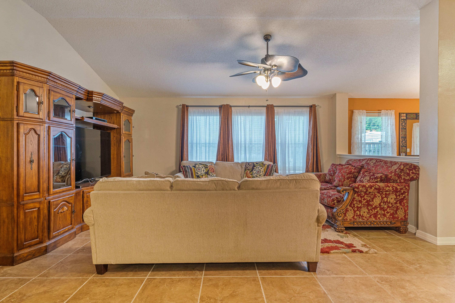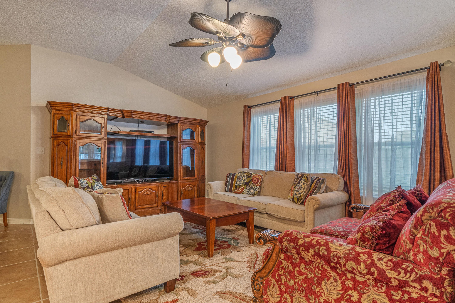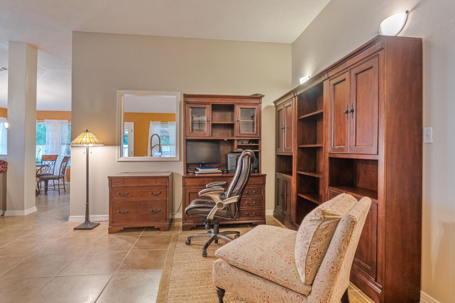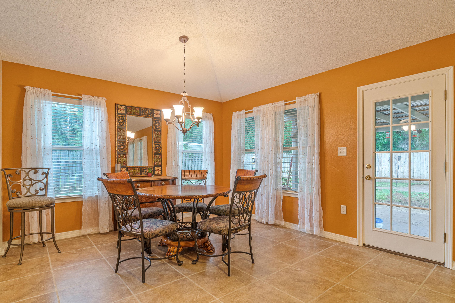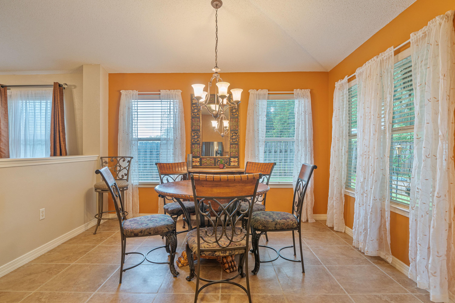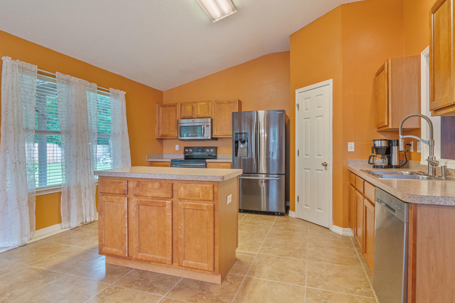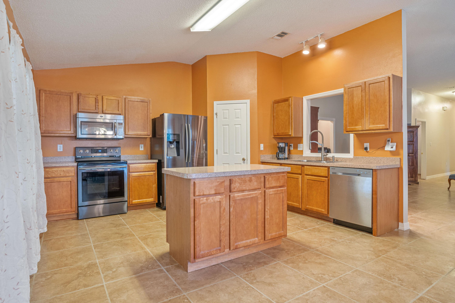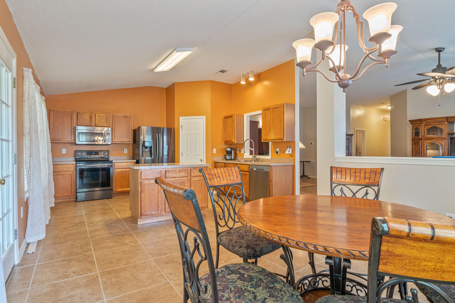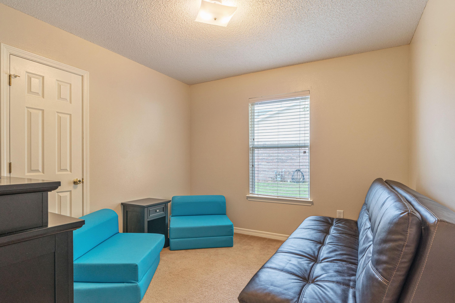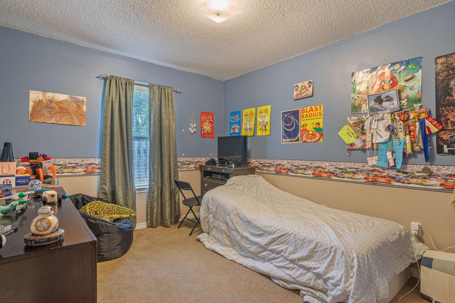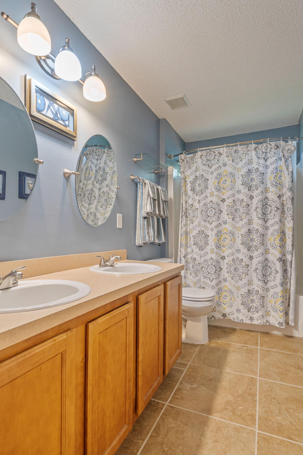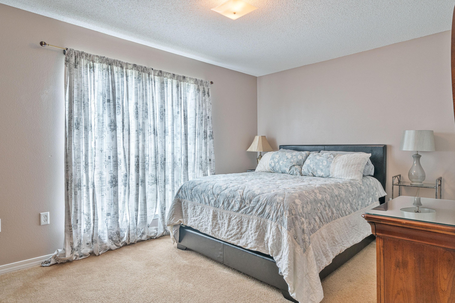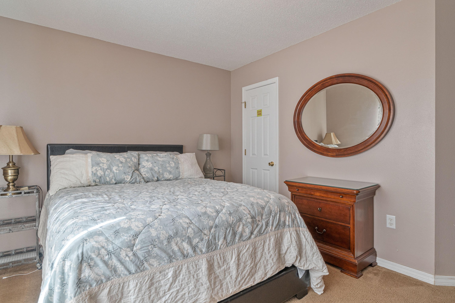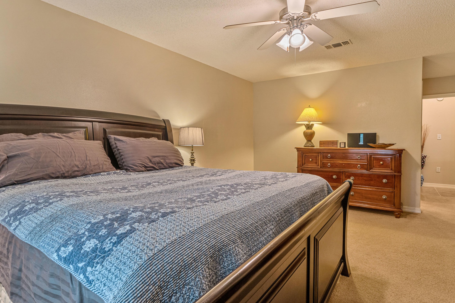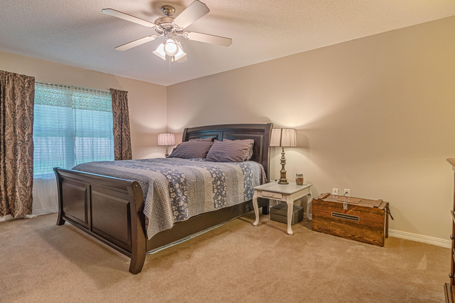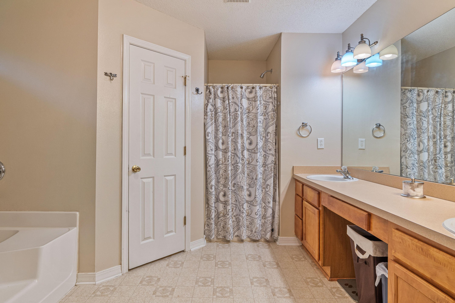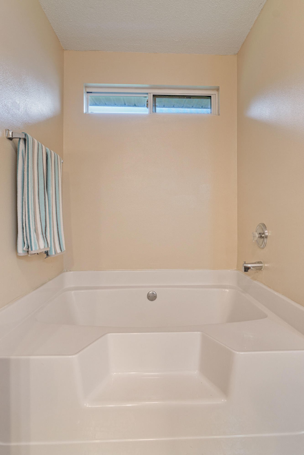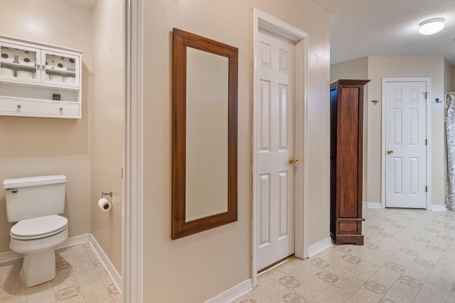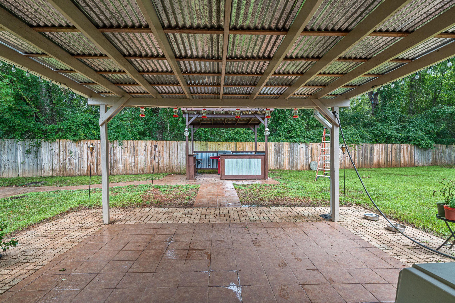3140 Border Creek Drive, Crestview, FL 32539
- $230,000
- 4
- BD
- 2
- BA
- 2,143
- SqFt
- Sold Price
- $230,000
- List Price
- $230,000
- Closing Date
- Aug 30, 2019
- Days on Market
- 9
- MLS#
- 827147
- Status
- SOLD
- Type
- Single Family Residential
- Subtype
- Detached Single Family
- Bedrooms
- 4
- Bathrooms
- 2
- Full Bathrooms
- 2
- Living Area
- 2,143
- Lot Size
- 13,068
- Neighborhood
- 2505 - Auburn & Garden City
Property Description
NEW ROOF COMING SOON... BRAND NEW AC RECENTLY INSTALLED.. HOME WARRANTY INCLUDED.. and SEPTIC LEACH FIELD REPLACED/TANK SERVICED AND PUMPED. This 4 BR/ 2 Bath home is in ''Brooke Estates'', and is right around the corner from the tennis courts and the neighborhood pool. It's also MUCH LARGER THAN IT APPEARS..thanks to careful planning by the builder. There are 10' ceilings throughout..that lead to cathedral ceilings in common areas. All bedrooms and bathrooms are spacious, and there is an open ''airy'' concept connecting the living room, dining room, kitchen and office. The owners installed new ceramic tile flooring with decorative mosaic accents. The bedrooms are carpeted. Step outside into a backyard oasis created for entertaining. There is an elongated covered patio that leads to a custom designed tiki bar. The backyard is surrounded by privacy fencing, and thick trees that border the rear of the property also add to the private feel. Follow the newly installed pavers to the fire-pit, and enjoy some relaxation in your own backyard. This one will not last! Make an appointment today!
Additional Information
- Acres
- 0.30
- Appliances
- Dishwasher, Microwave, Oven Self Cleaning, Refrigerator W/IceMk, Smoke Detector, Smooth Stovetop Rnge, Stove/Oven Electric, Warranty Provided
- Assmt Fee Term
- Annually
- Association
- Emerald Coast
- Construction Siding
- Roof Dimensional Shg, Siding Brick Front, Siding Vinyl, Slab, Trim Vinyl
- Design
- Contemporary
- Elementary School
- Walker
- Energy
- AC - Central Elect, Ceiling Fans, Double Pane Windows, Heat Cntrl Gas, Insulated Doors, Ridge Vent, Water Heater - Gas
- Exterior Features
- BBQ Pit/Grill, Cabana, Fenced Back Yard, Fenced Privacy, Patio Covered, Yard Building
- Fees
- $250
- Fees Include
- Accounting, Ground Keeping, Land Recreation, Recreational Faclty
- High School
- Crestview
- Interior Features
- Ceiling Vaulted, Floor Tile, Floor Vinyl, Floor WW Carpet, Kitchen Island, Pantry, Pull Down Stairs, Split Bedroom, Washer/Dryer Hookup, Window Treatment All
- Legal Description
- Brooke Estate, Phase II, Lot 2, Block G
- Lot Dimensions
- 179 X 121 X 139 X 47
- Lot Features
- Covenants, Irregular, Level, Restrictions, Wooded
- Middle School
- Davidson
- Neighborhood
- 2505 - Auburn & Garden City
- Parking Features
- Garage Attached
- Project Facilities
- Pool, Tennis
- Stories
- 1
- Subdivision
- Brooke Estates, Phase 1
- Utilities
- Electric, Gas - Natural, Public Water, Septic Tank, TV Cable
- Year Built
- 2004
- Zoning
- Resid Single Family
Mortgage Calculator
Listing courtesy of Coldwell Banker Realty. Selling Office: Coldwell Banker Realty.
Vendor Member Number : 28166
