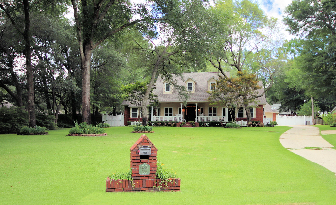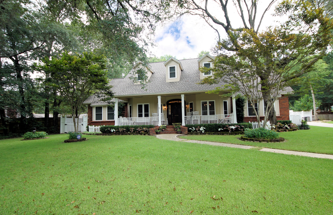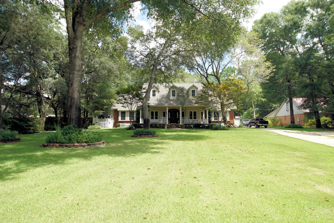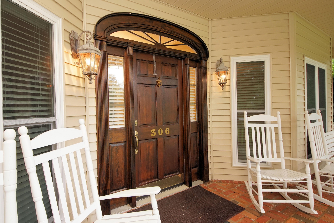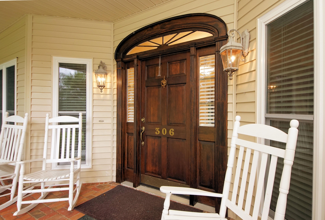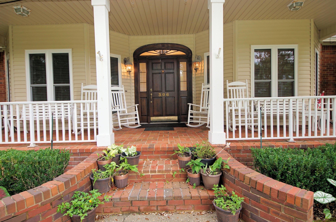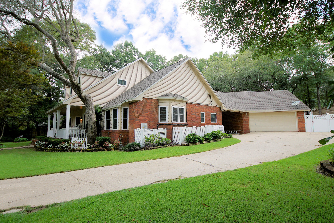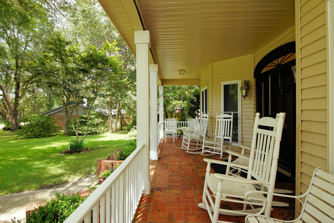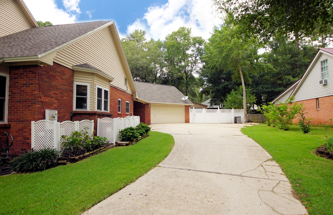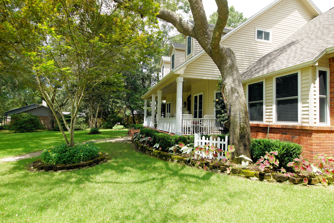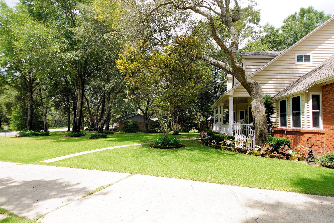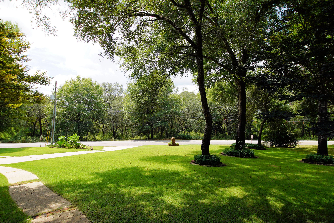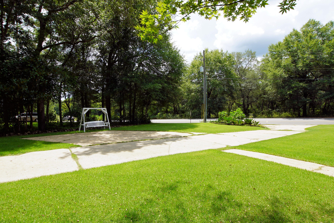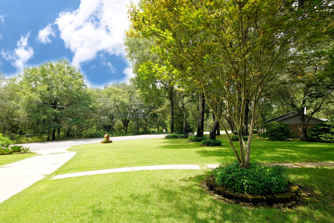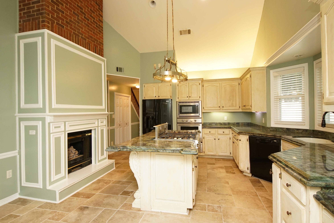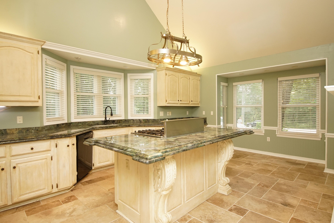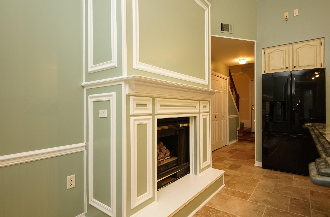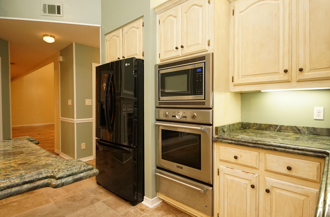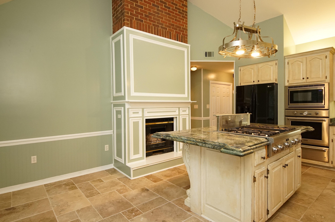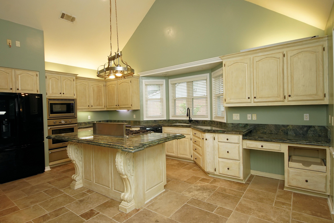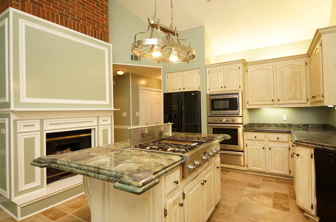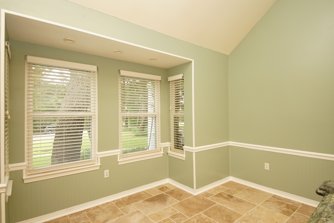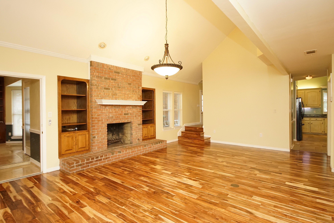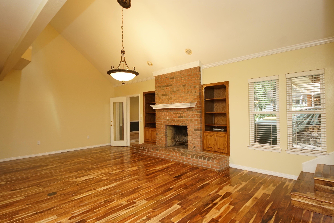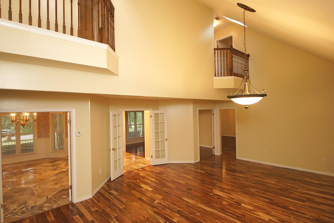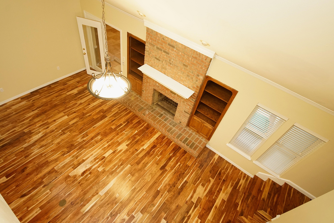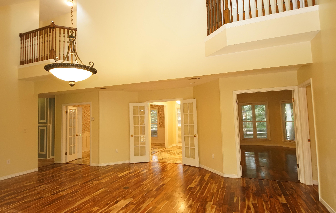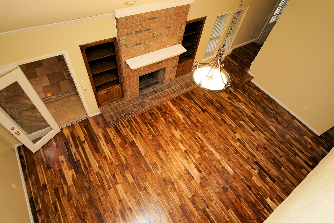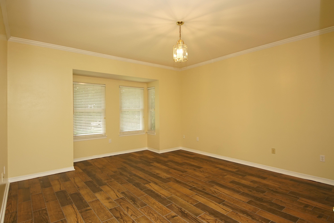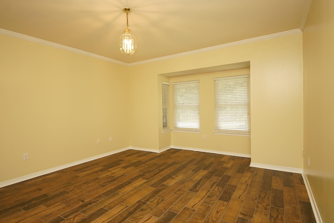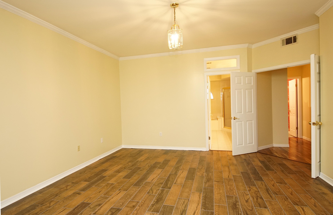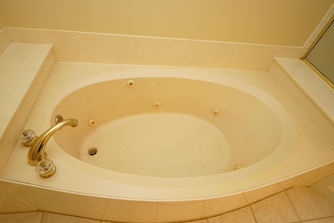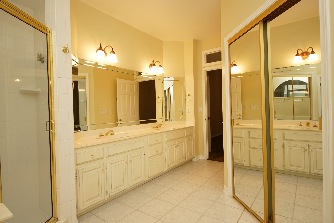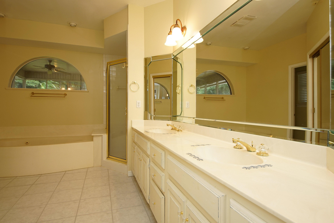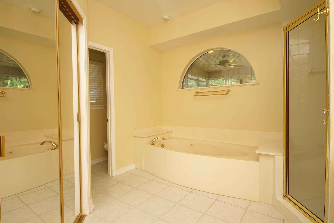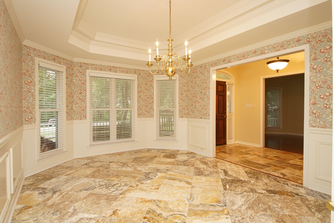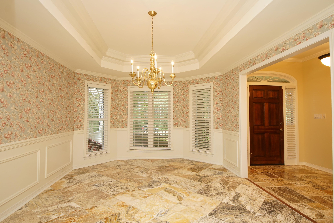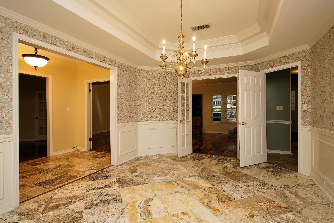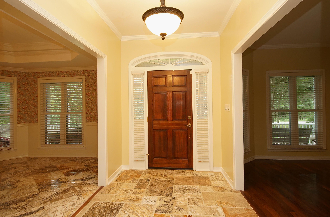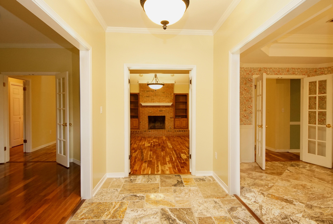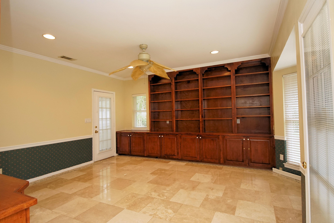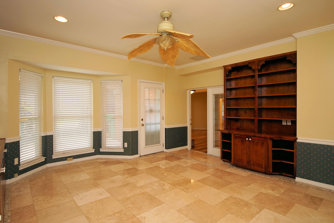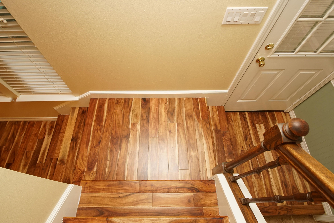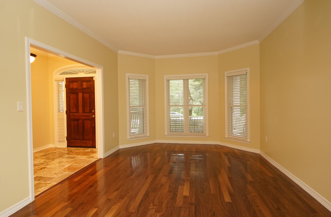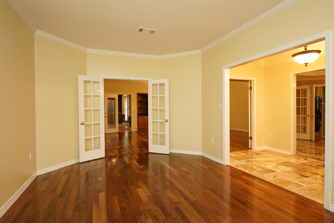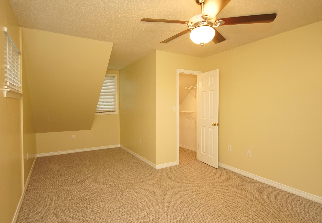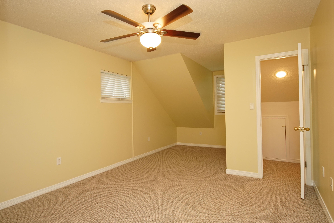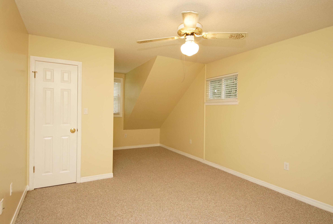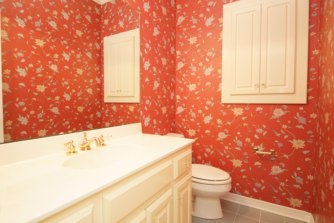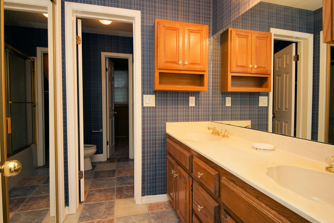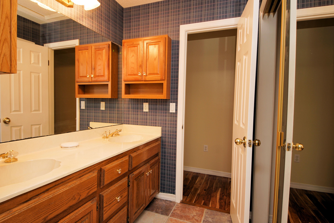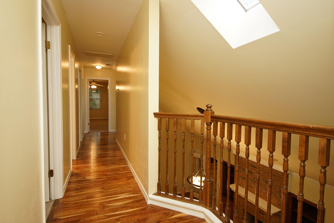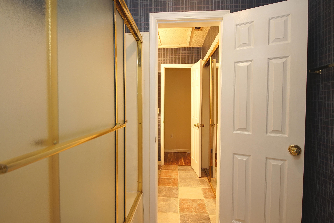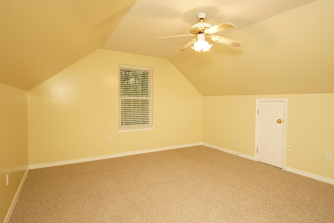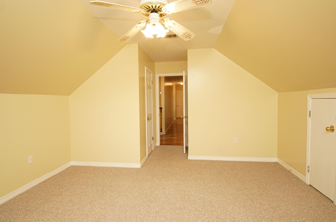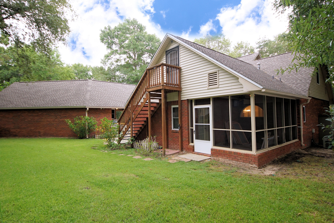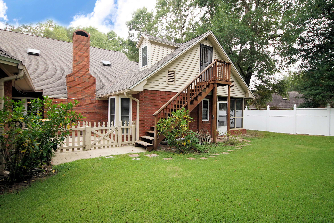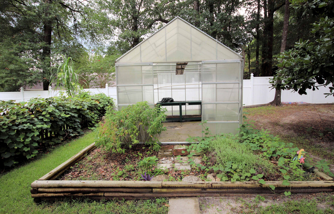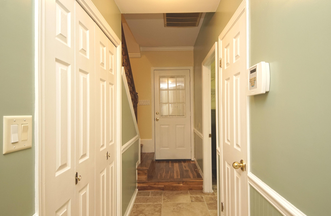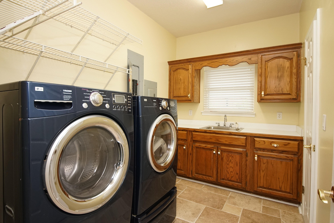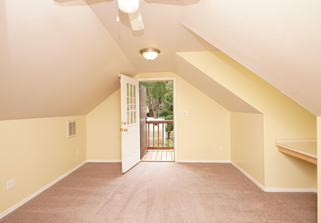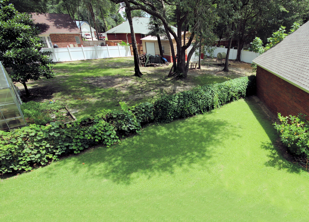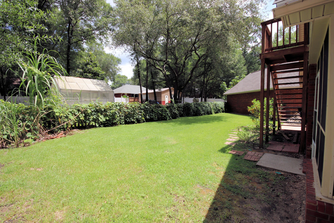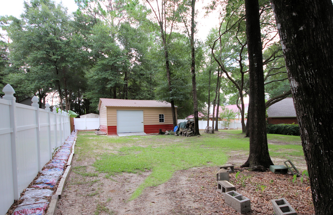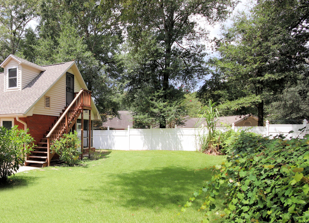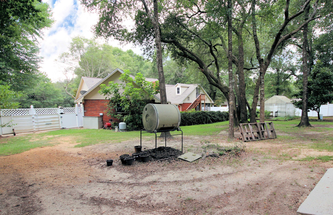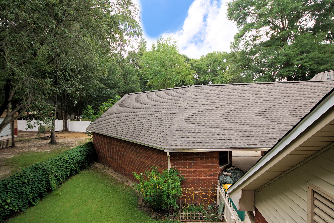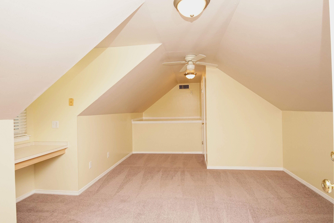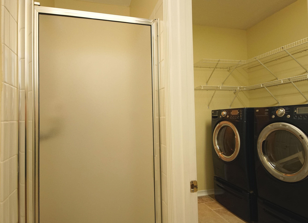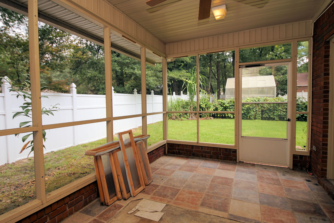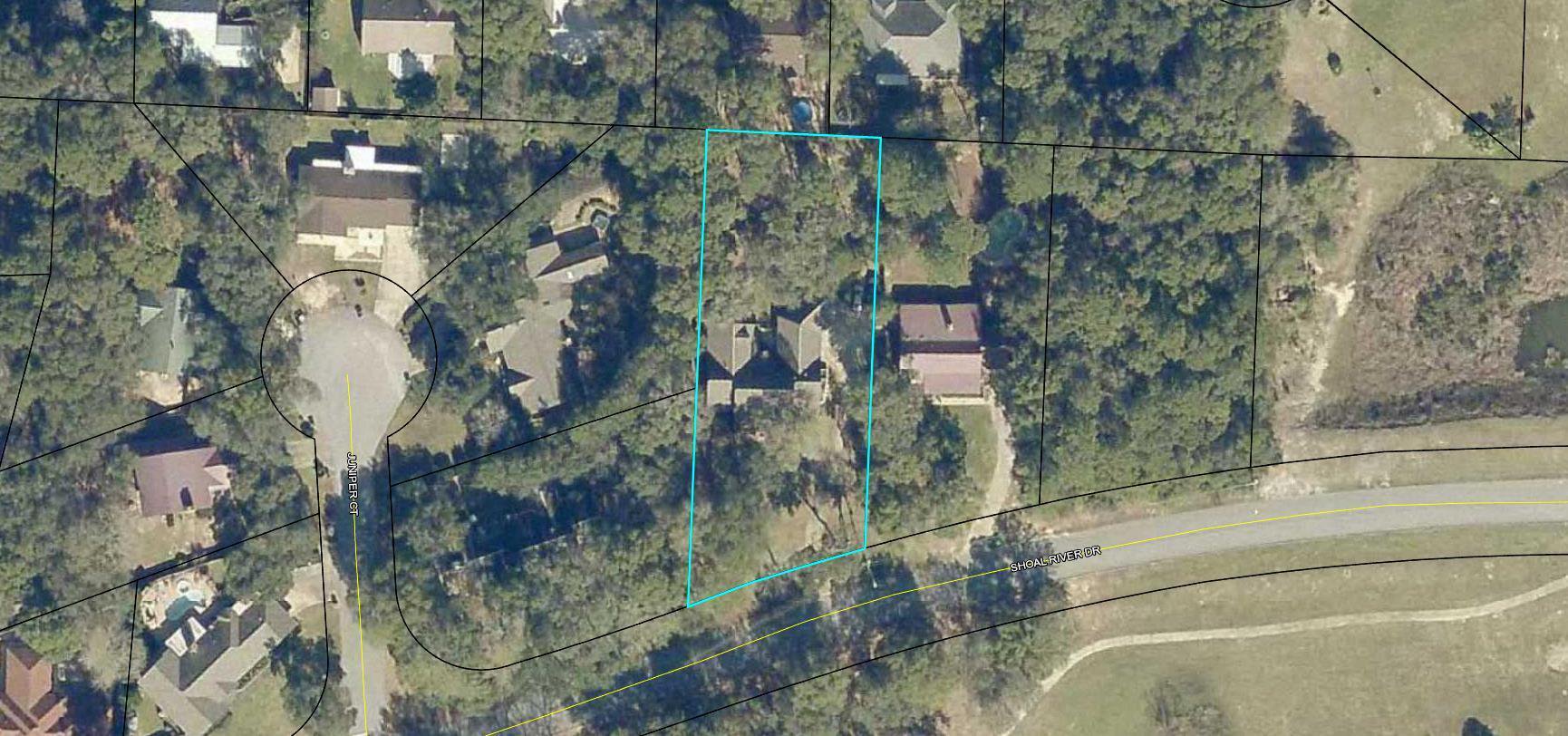306 Shoal River Drive, Crestview, FL 32539
- $410,000
- 5
- BD
- 4
- BA
- 3,515
- SqFt
- Sold Price
- $410,000
- List Price
- $413,000
- Closing Date
- Oct 23, 2019
- Days on Market
- 43
- MLS#
- 828775
- Status
- SOLD
- Type
- Single Family Residential
- Subtype
- Detached Single Family
- Bedrooms
- 5
- Bathrooms
- 4
- Full Bathrooms
- 3
- Half Bathrooms
- 1
- Living Area
- 3,515
- Lot Size
- 25,264
- Neighborhood
- 2501 Crestview Southeast
Property Description
Yes, you're are correct! This looks like a home out of a magazine! You cannot beat the location of 306 Shoal River Drive, just off of Live oak Road before you enter the hustle of Crestview. It is the beautiful house on the hill with an INCREDIBLE yard space, complete with irrigation on over a half an acre. The property line does not end at the lush wall of greenery, you're buying the addition yard with detached shed as well. Complete BRAND NEW ROOF, new windows throughout the entire home, downstairs master, 3 bedrooms upstairs, vast living space, a kitchen to hangout in and a detached mother in law suite. Make the time to tour this property you will need it to take it all in. Gas fireplace in the kitchen and a wood burning in the living room top of the line appliances. This home has just been professionally repainted and is ready for its new owners. This property is PRISTINE, inside and out and doesn't come around often in Crestview. A showing will do it justice. Schedule your tour today!
Additional Information
- Acres
- 0.58
- Appliances
- Central Vacuum, Cooktop, Dishwasher, Disposal, Microwave, Oven Self Cleaning, Stove/Oven Gas, Warranty Provided
- Assmt Fee Term
- Annually
- Association
- Emerald Coast
- Construction Siding
- Brick, Roof Dimensional Shg, Trim Vinyl
- Design
- Country
- Elementary School
- Antioch
- Energy
- AC - 2 or More, AC - Central Elect, Ceiling Fans, Heat Cntrl Gas, Ridge Vent, Water Heater - Gas
- Exterior Features
- Fenced Back Yard, Fenced Privacy, Lawn Pump, Patio Covered, Patio Open, Porch, Sprinkler System
- Fees
- $250
- Fees Include
- Ground Keeping, Master Association
- High School
- Crestview
- Interior Features
- Built-In Bookcases, Ceiling Cathedral, Ceiling Crwn Molding, Fireplace 2+, Fireplace Gas, Floor Laminate, Floor Tile, Floor WW Carpet New, Kitchen Island, Newly Painted
- Legal Description
- RIVERSIDE NORTHLOT 79 & W10 FT LOT 80 BLK A 1476-963
- Lot Dimensions
- 110X234
- Middle School
- Davidson
- Neighborhood
- 2501 Crestview Southeast
- Parking Features
- Covered, Detached, Oversized
- Stories
- 2
- Subdivision
- Riverside North
- Utilities
- Electric, Gas - Natural, Phone, Public Water, Septic Tank, TV Cable
- Year Built
- 1988
- Zoning
- County, Resid Single Family
Mortgage Calculator
Listing courtesy of ERA American Real Estate. Selling Office: Keller Williams Success Realty.
Vendor Member Number : 28166
