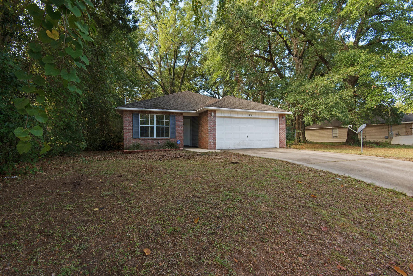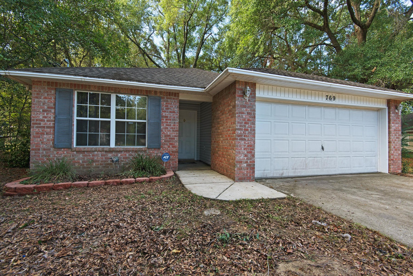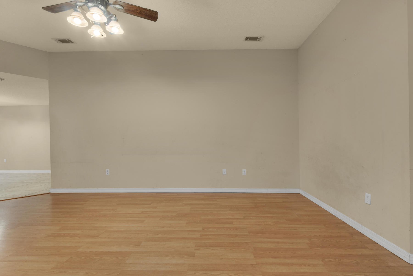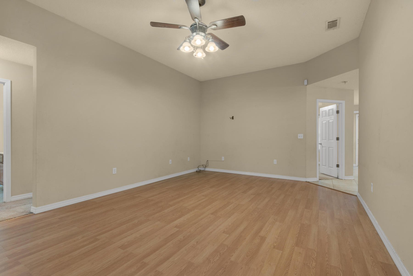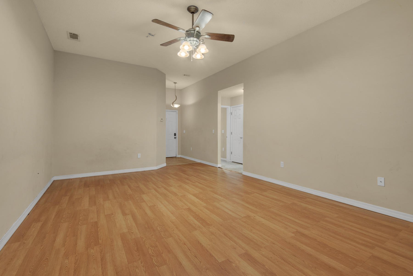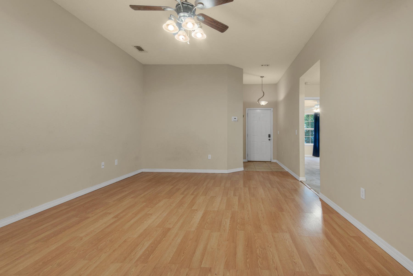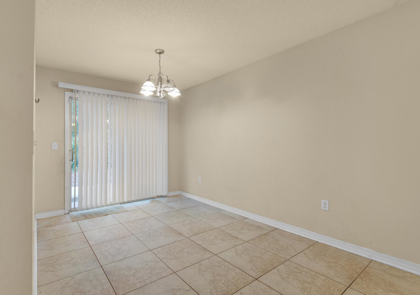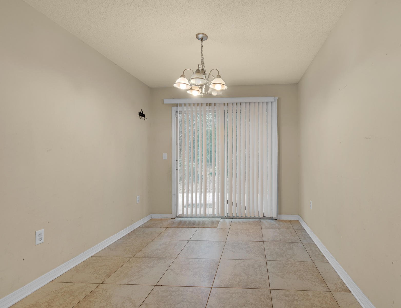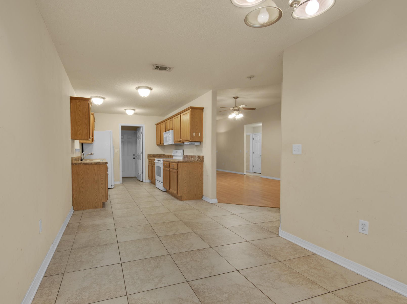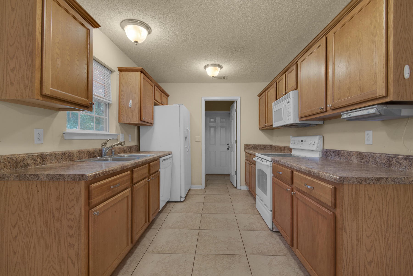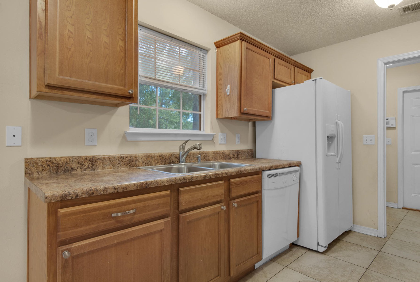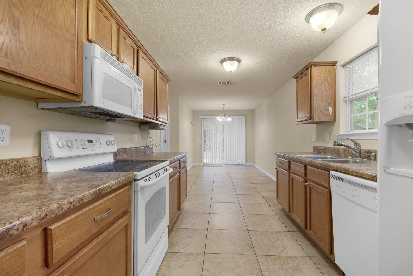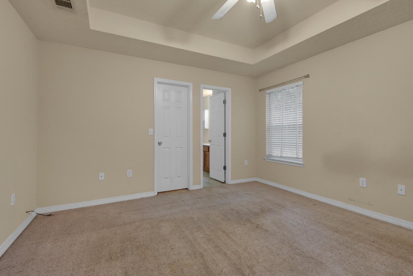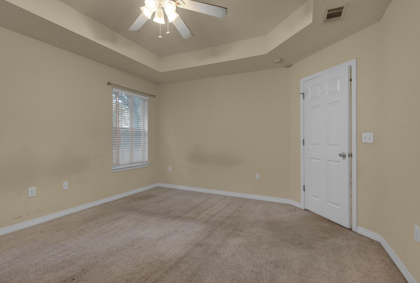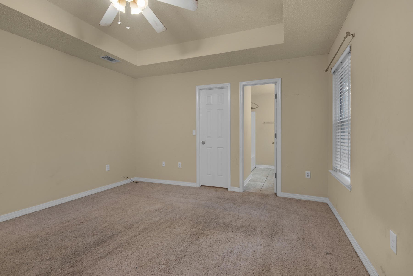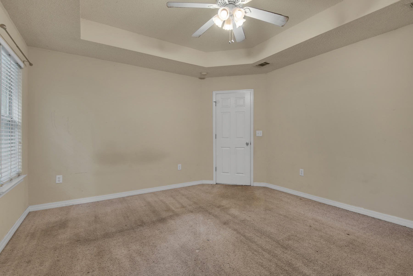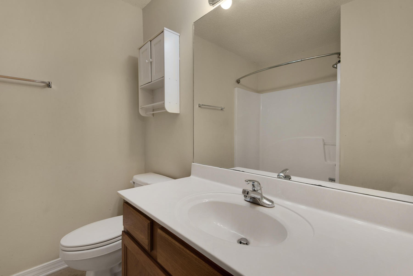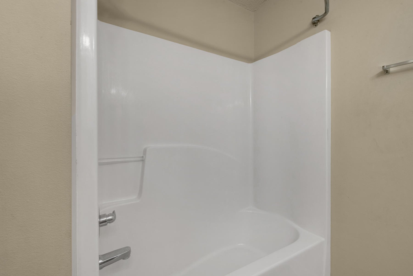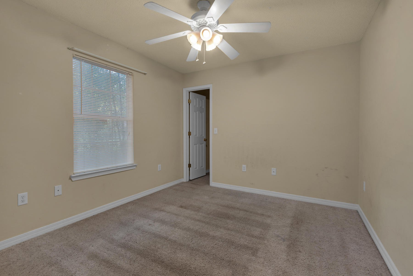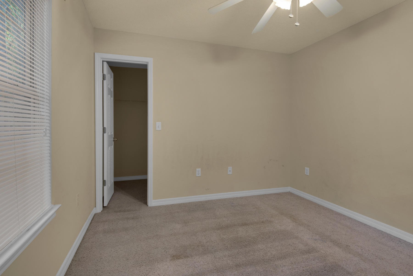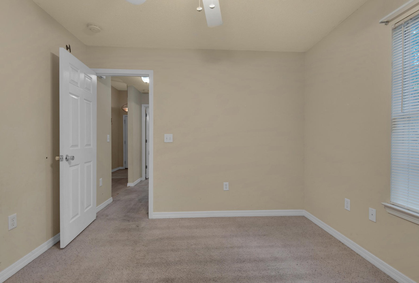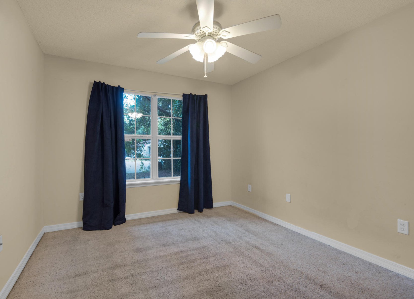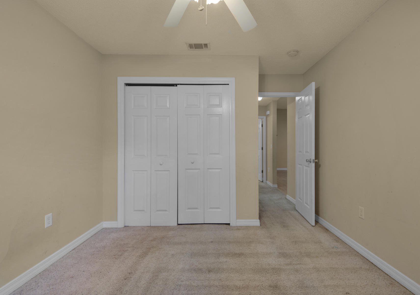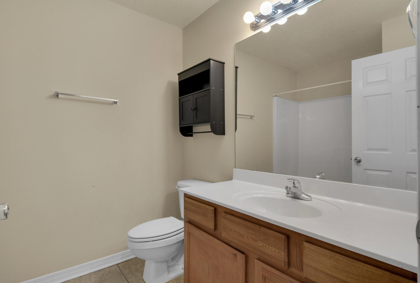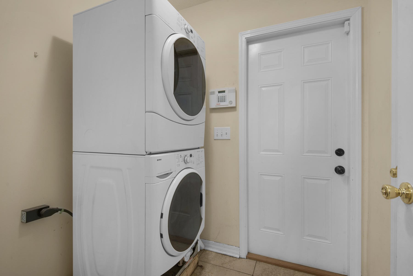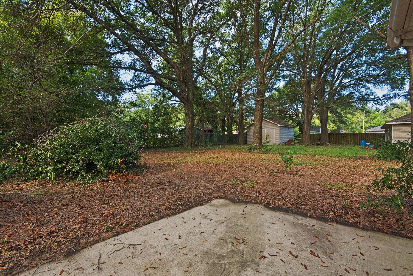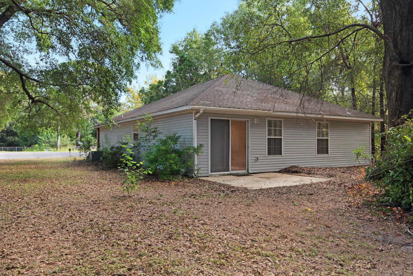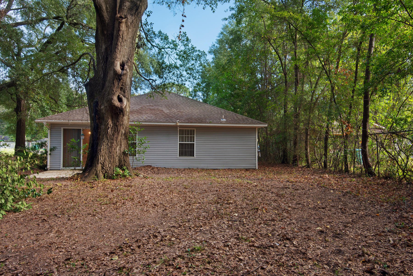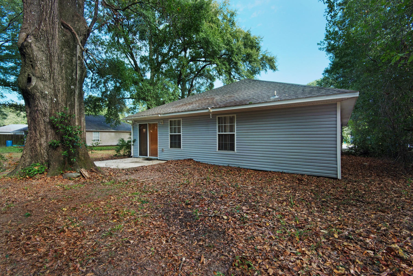769 E E Chestnut Avenue, Crestview, FL 32539
- $144,001
- 3
- BD
- 2
- BA
- 1,407
- SqFt
- Sold Price
- $144,001
- List Price
- $137,900
- Closing Date
- Jun 12, 2020
- Days on Market
- 193
- MLS#
- 832914
- Status
- SOLD
- Type
- Single Family Residential
- Subtype
- Detached Single Family
- Bedrooms
- 3
- Bathrooms
- 2
- Full Bathrooms
- 2
- Living Area
- 1,407
- Lot Size
- 7,405
- Neighborhood
- 2501 Crestview Southeast
Property Description
VA Compromise Short Sale. Beautiful, wood laminate and tile floors. 9-10 foot ceilings. Huge fenced backyard with patio and lovely mature trees. Master bedroom with trey ceiling and walk-in closet. Washer, dryer, refrigerator stay. Great location with easy access to Eglin AFB. With new paint and carpet, your home will shine! Walk to Twin Hills Park a couple of blocks away! There is a lake, dock, tennis courts, basketball court, soccer, football and baseball leagues, volleyball, stadium, picnic tables, barbecue grills, recreation building with indoor gym, state-of-the-art children's playground and more!
Additional Information
- Acres
- 0.17
- Appliances
- Auto Garage Door Opn, Dishwasher, Disposal, Dryer, Range Hood, Smoke Detector, Stove/Oven Electric, Washer
- Association
- Emerald Coast
- Construction Siding
- Brick, Frame, Roof Composite Shngl, Siding Brick Front, Siding Vinyl, Slab
- Design
- Ranch
- Elementary School
- Riverside
- Energy
- AC - Central Elect, Ceiling Fans, Double Pane Windows, Heat Cntrl Electric, Ridge Vent, Water Heater - Elect
- Exterior Features
- Needs Work, Patio Open, Yard Building
- High School
- Crestview
- Interior Features
- Ceiling Tray/Cofferd, Floor Laminate, Floor Tile, Floor WW Carpet, Needs Work, Washer/Dryer Hookup, Woodwork Painted
- Legal Description
- CRESTVIEWLOT 5 BLK 110 & BEG NE COR LOT 4 S27 DEG W 140 FT N 24 DEG E140 FT S 62 DEG E 5.26 FT TO POB
- Lot Dimensions
- 50 x 140
- Lot Features
- Interior
- Middle School
- Shoal River
- Neighborhood
- 2501 Crestview Southeast
- Parking Features
- Garage Attached
- Stories
- 1
- Subdivision
- City Of Crestview
- Utilities
- Electric, Public Sewer, Public Water
- Year Built
- 2006
- Zoning
- See Remarks
Mortgage Calculator
Listing courtesy of Rulnick Realty Inc. Selling Office: Sand Dunes Real Estate LLC.
Vendor Member Number : 28166
