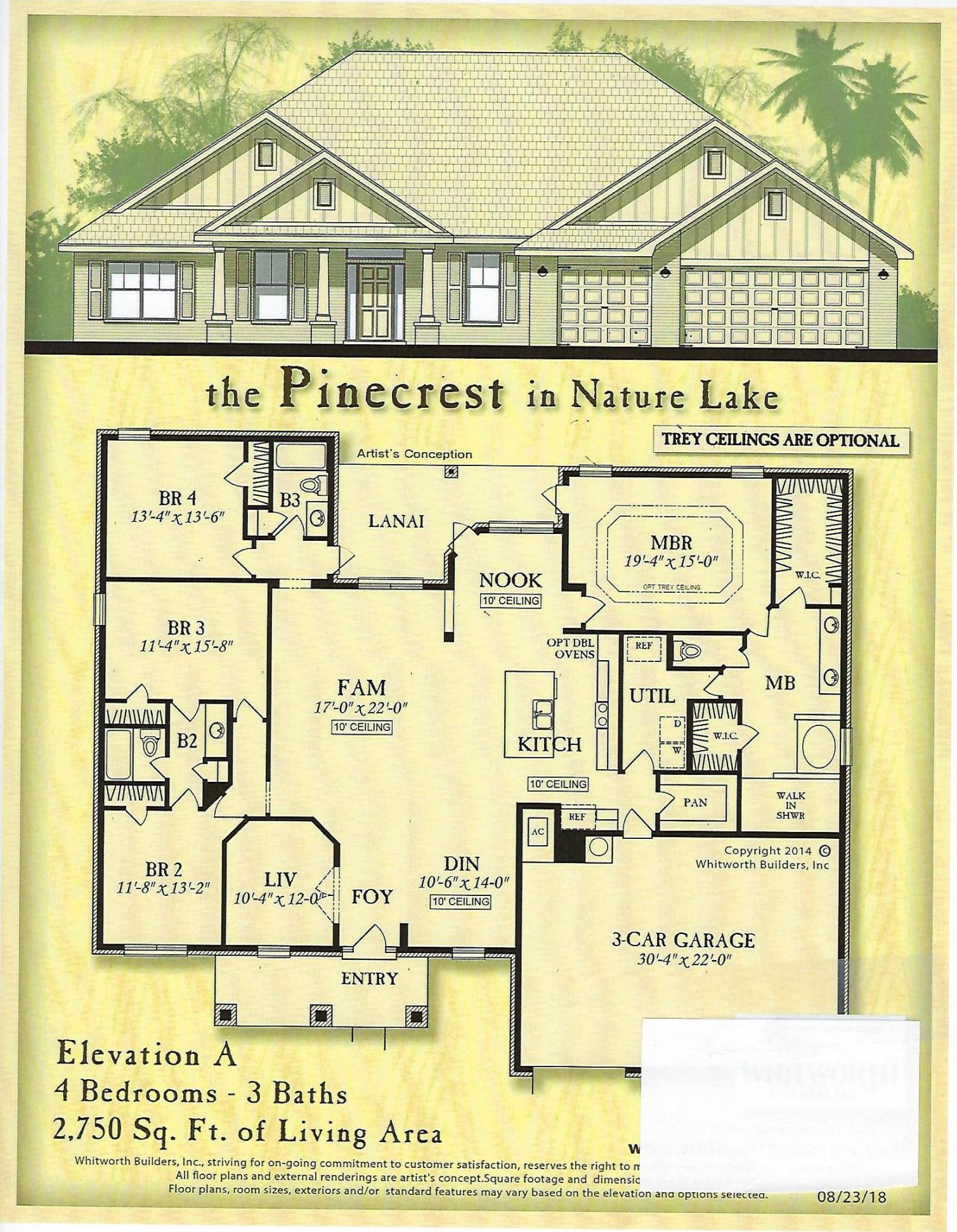LOT 18 Walk Along Way, Crestview, FL 32536
- $310,108
- 4
- BD
- 3
- BA
- 2,750
- SqFt
- Sold Price
- $310,108
- List Price
- $309,950
- Closing Date
- May 29, 2020
- Days on Market
- 80
- MLS#
- 833413
- Status
- SOLD
- Type
- Single Family Residential
- Subtype
- Detached Single Family
- Bedrooms
- 4
- Bathrooms
- 3
- Full Bathrooms
- 3
- Living Area
- 2,750
- Lot Size
- 13,503
- Neighborhood
- 2503 - Crestview Northwest
Property Description
UNDER CONSTRUCTION The Pinecrest features Split Bedroom Plan 4 Br/3 Ba, Nook, Family, Living & Dining Rm; 3 Car Garage * Master Bath: Signature Walk in Tile Shower, Tile Flooring, Separate Soaking Tub, Dbl Vanities & 2 Walk-in Closets * Tile Flooring in Wet Areas * Family Room has 10 Ft Flat Ceilings * Kitchen has Granite Counter tops, Granite Island, Breakfast Bar, Stainless Steel Appliances * 2x6 exterior walls & Covered Rear LanaiThe Nature Lake Community features access to a 28 Acre Lake for recreation, along with a future common area Nature Path. Builder will pay most closing costs if Buyer chooses one of the Builders 5 preferred lenders.
Additional Information
- Acres
- 0.31
- Appliances
- Auto Garage Door Opn, Dishwasher, Microwave, Oven Self Cleaning, Smoke Detector, Smooth Stovetop Rnge
- Assmt Fee Term
- Annually
- Association
- Emerald Coast
- Construction Siding
- Brick, Roof Dimensional Shg, Trim Vinyl
- Design
- Craftsman Style
- Elementary School
- Bob Sikes
- Energy
- AC - Central Elect, Ceiling Fans, Double Pane Windows, Heat Cntrl Gas, Insulated Doors, Water Heater - Gas
- Exterior Features
- Columns, Patio Covered, Sprinkler System
- Fees
- $550
- High School
- Crestview
- Interior Features
- Breakfast Bar, Ceiling Raised, Floor Tile, Floor WW Carpet New, Kitchen Island, Lighting Recessed, Pantry, Pull Down Stairs, Split Bedroom, Washer/Dryer Hookup
- Legal Description
- NATURE LAKE PH 1 LOT 18
- Lot Dimensions
- 84x135x105x135
- Lot Features
- Covenants, Easements, Restrictions
- Middle School
- Davidson
- Neighborhood
- 2503 - Crestview Northwest
- Parking Features
- Garage Attached, Oversized
- Project Facilities
- Fishing, Pets Allowed
- Stories
- 1
- Subdivision
- Nature Lake
- Utilities
- Electric, Gas - Natural, Phone, Public Water, Septic Tank, Underground
- Year Built
- 2020
- Zoning
- Deed Restrictions, Resid Single Family
Mortgage Calculator
Listing courtesy of Whitworth Builders Realty Inc. Selling Office: Rosewood Realty Inc.
Vendor Member Number : 28166
