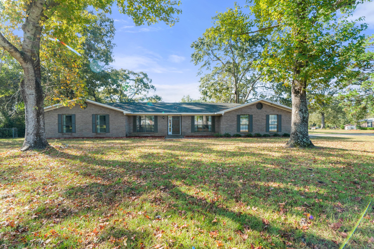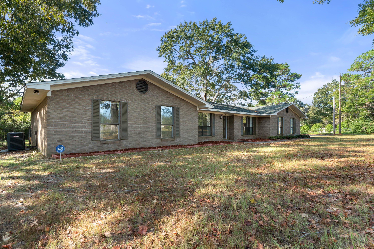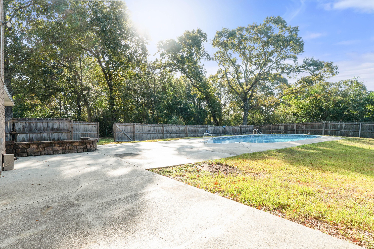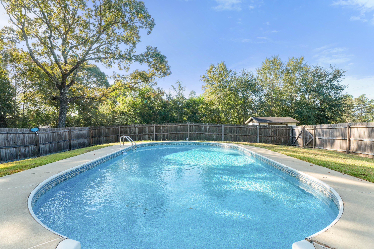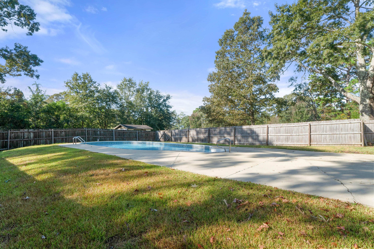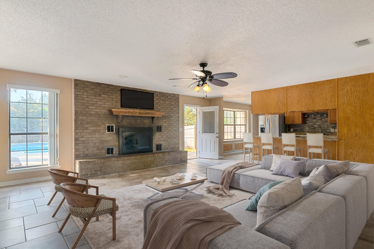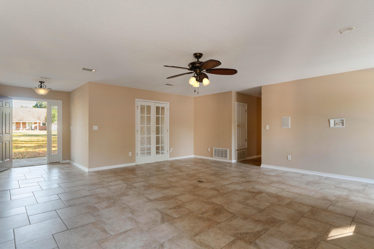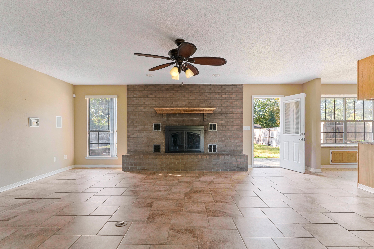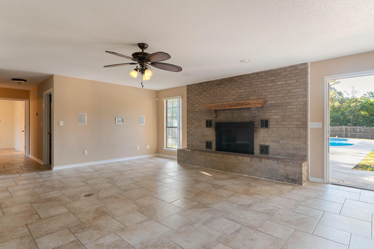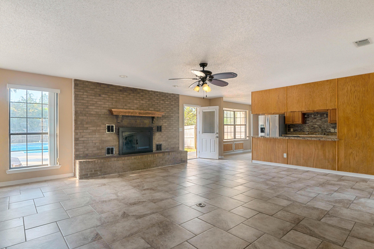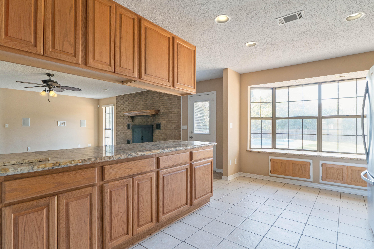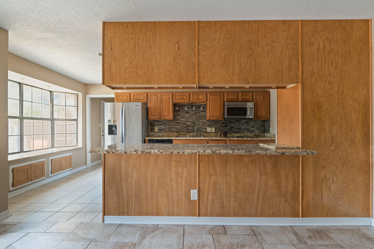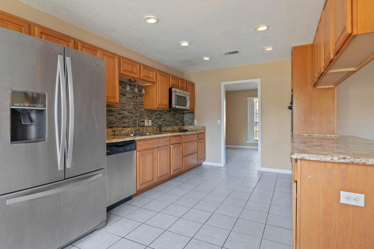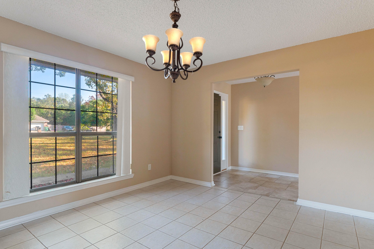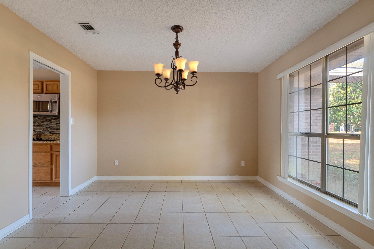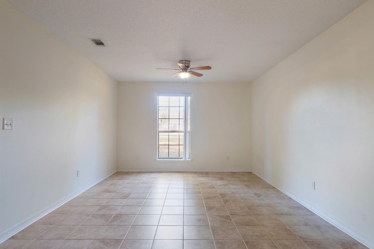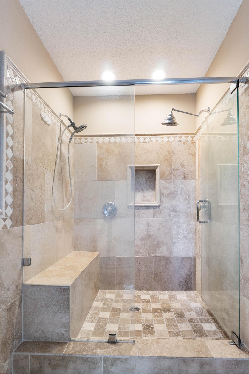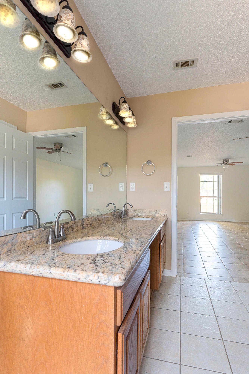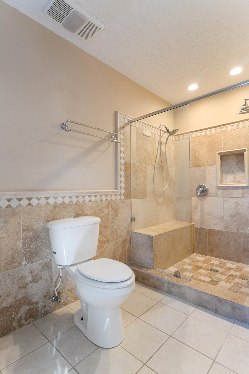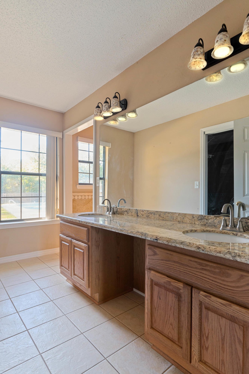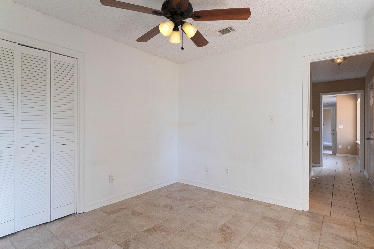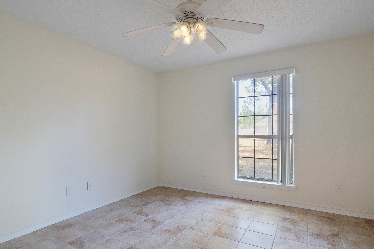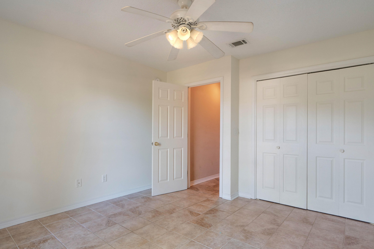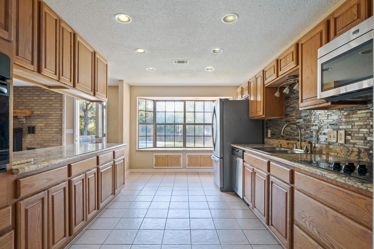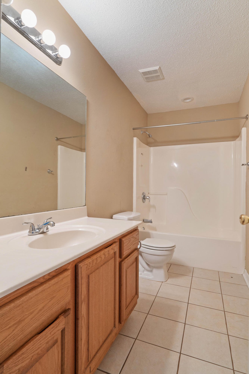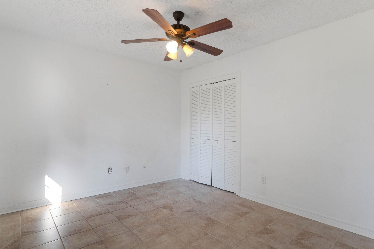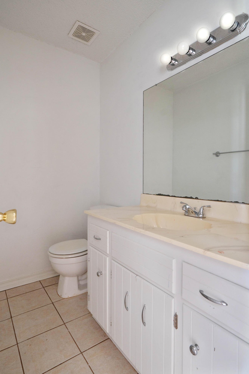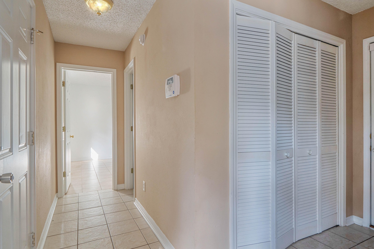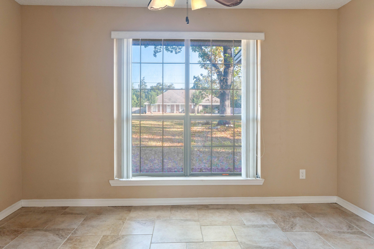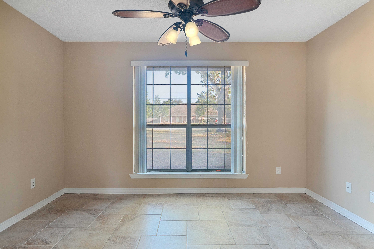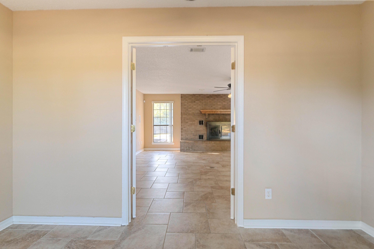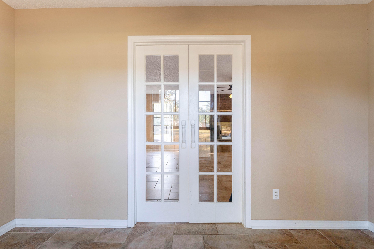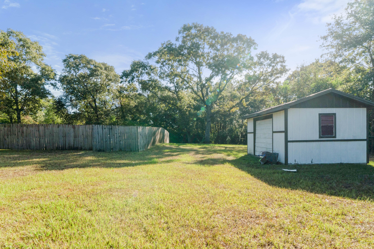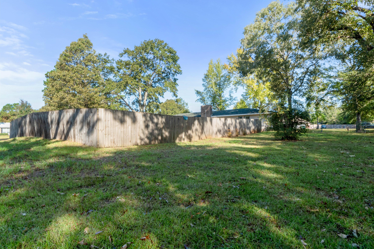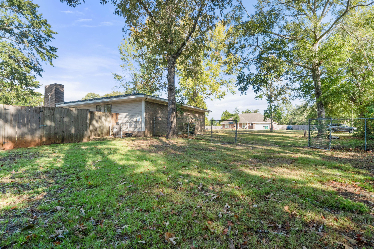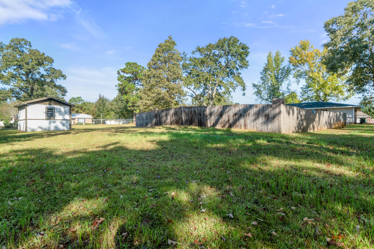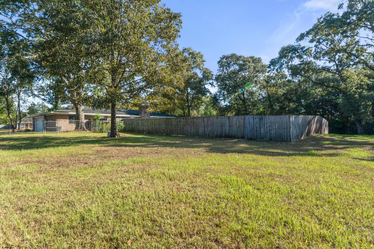1410 Red Oak Drive, Crestview, FL 32539
- $235,000
- 3
- BD
- 3
- BA
- 2,736
- SqFt
- Sold Price
- $235,000
- List Price
- $235,000
- Closing Date
- Mar 17, 2020
- Days on Market
- 86
- MLS#
- 833671
- Status
- SOLD
- Type
- Single Family Residential
- Subtype
- Detached Single Family
- Bedrooms
- 3
- Bathrooms
- 3
- Full Bathrooms
- 2
- Half Bathrooms
- 1
- Living Area
- 2,736
- Lot Size
- 43,124
- Neighborhood
- 2505 - Auburn & Garden City
Property Description
This spacious 3/3 home is sitting on just under an acre lot. As soon as you enter, you will be greeted into the large livingroom with oversized fireplace and open kitchen that features stunning granite countertops. Head past the kitchen and you will find an additional bedroom with guest bathroom and private entrance to the backyard. On the other side of the home you will find an additional bonus room, bedroom, and oversized master bedroom. The master suite features an oversized master closet, double vanity, and tiled shower. The backyard is made for entertaining. With a large concrete area surrounding pool, privacy fence, and exterior gated area with double gate access surrounding entire backyard, this one is a must see! Schedule your tour today! Buyer to verify all facts deemed important.
Additional Information
- Acres
- 0.99
- Appliances
- Dishwasher, Smooth Stovetop Rnge, Stove/Oven Electric
- Assmt Fee Term
- Annually
- Association
- Emerald Coast
- Construction Siding
- Brick, Roof Dimensional Shg, Slab, Trim Vinyl
- Design
- Ranch
- Elementary School
- Walker
- Energy
- AC - Central Elect, Ceiling Fans, Heat Cntrl Electric, Heat Pump Air To Air, Ridge Vent, Water Heater - Elect
- Exterior Features
- Deck Open, Fenced Lot-Part, Fenced Privacy, Pool - In-Ground, Yard Building
- Fees
- $99
- High School
- Crestview
- Interior Features
- Fireplace, Floor Tile
- Legal Description
- BEG CENTER OF NW1/4 N438.85 FT W408.61 FT TOBEG W175 FT N248.91 FT E175 FT S248.91 FT TO BEGLOT 86 1118-427
- Lot Dimensions
- 175x248
- Lot Features
- Corner, Level
- Middle School
- Davidson
- Neighborhood
- 2505 - Auburn & Garden City
- Parking Features
- Garage Attached
- Stories
- 1
- Subdivision
- Grandview Heights
- Utilities
- Community Water, Electric, Septic Tank, TV Cable
- Year Built
- 1983
- Zoning
- Resid Single Family
Mortgage Calculator
Listing courtesy of Keller Williams Realty Cview. Selling Office: Rising Star Real Estate Inc.
Vendor Member Number : 28166
