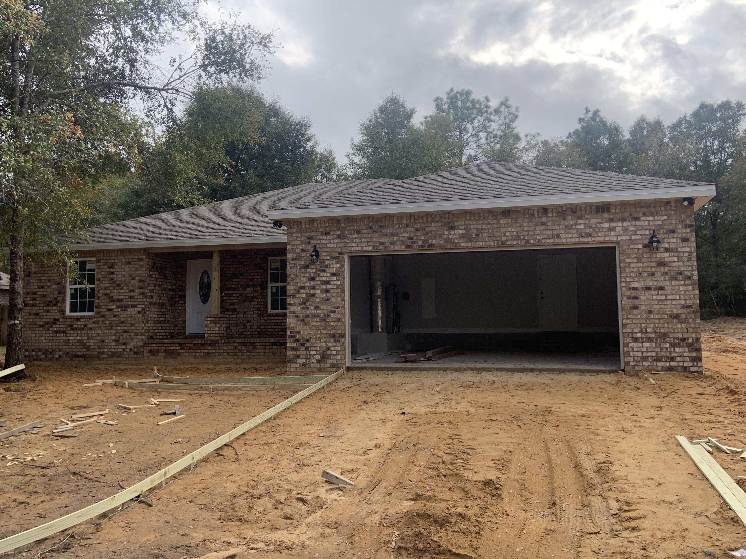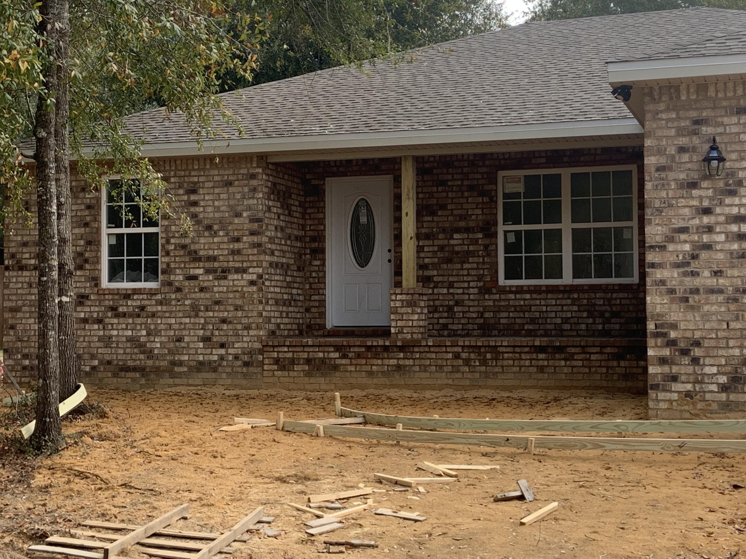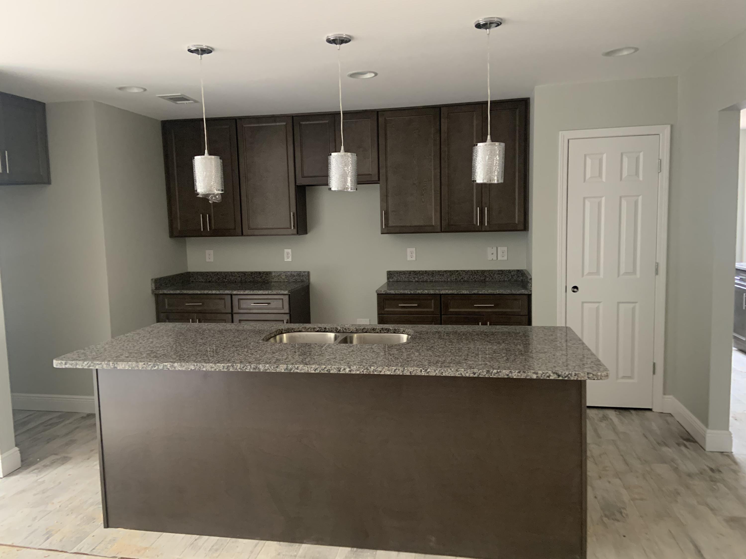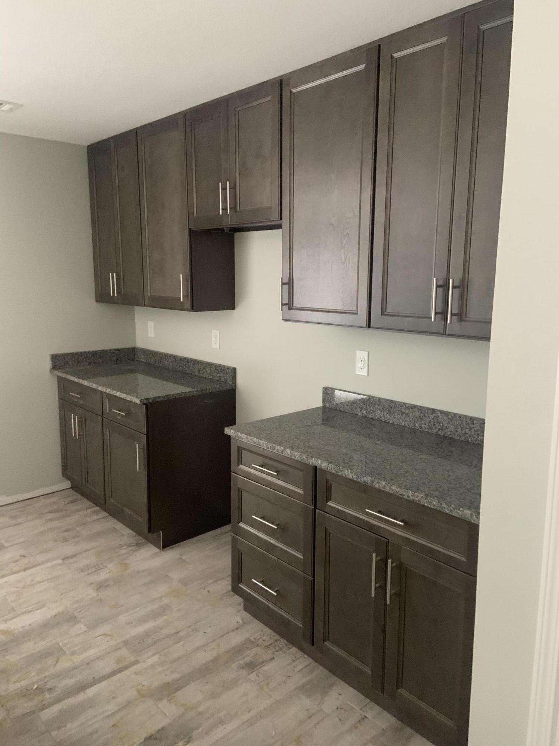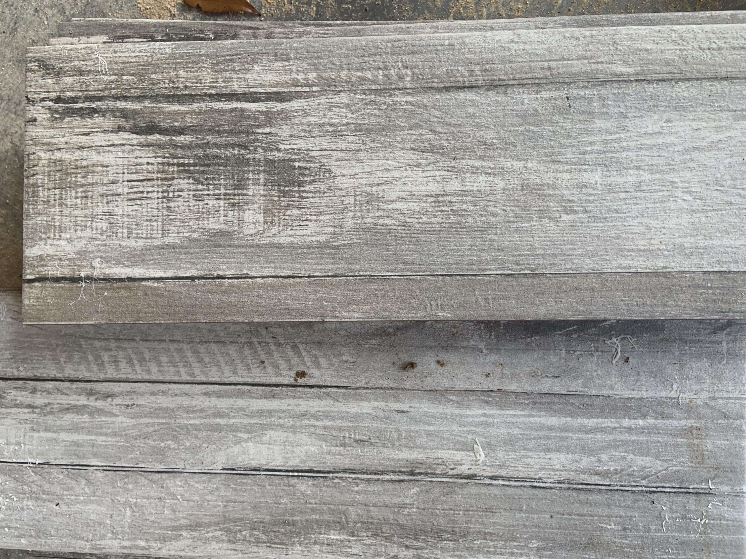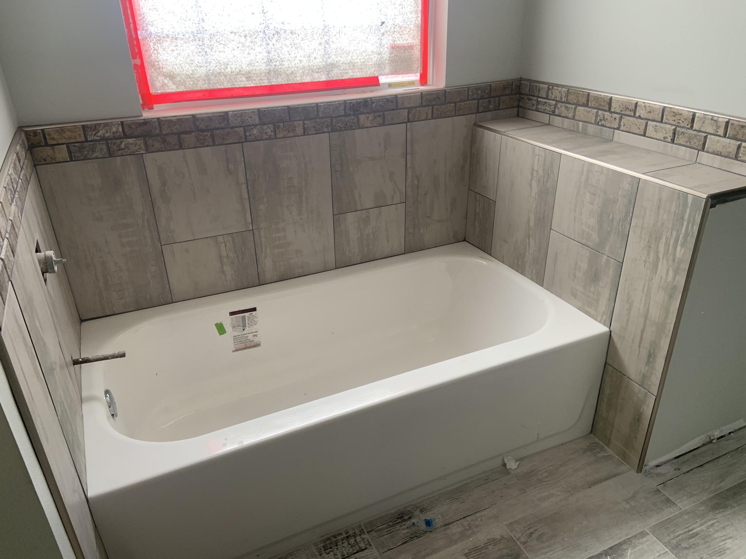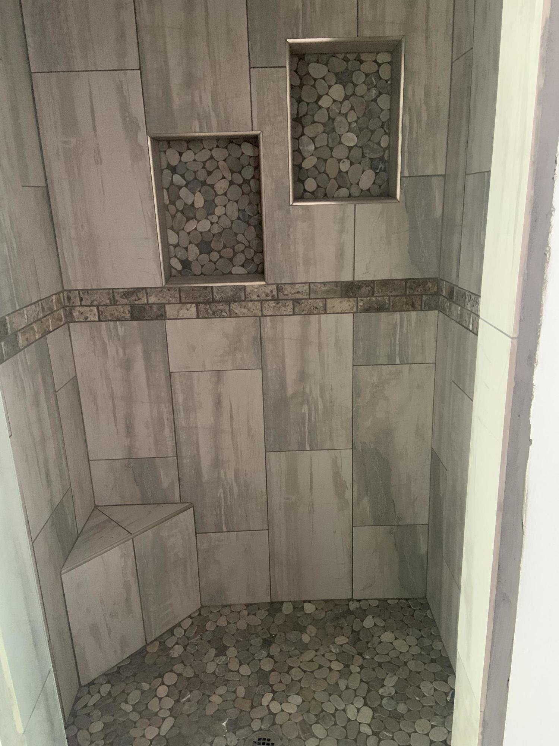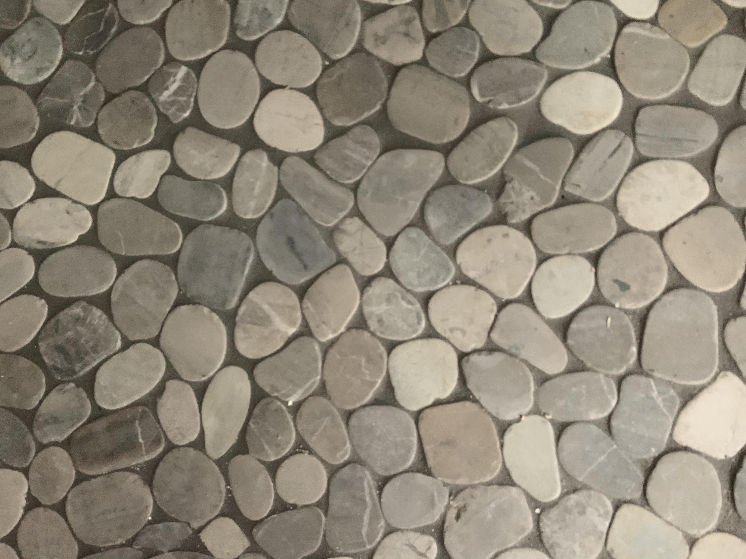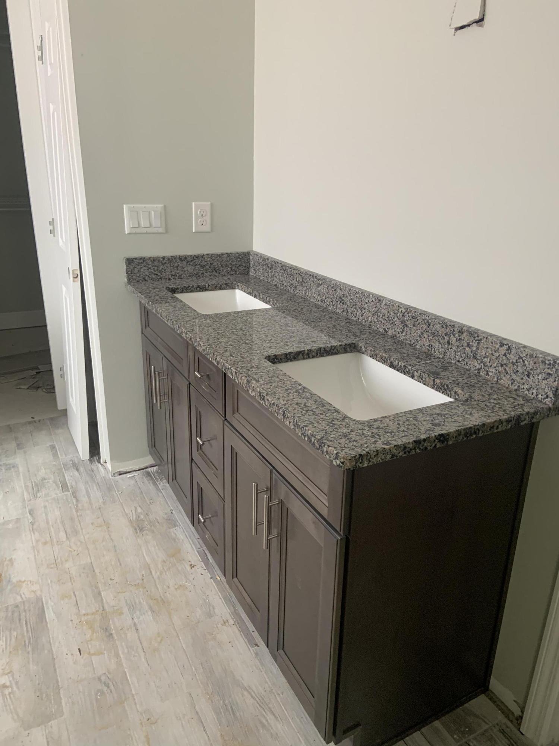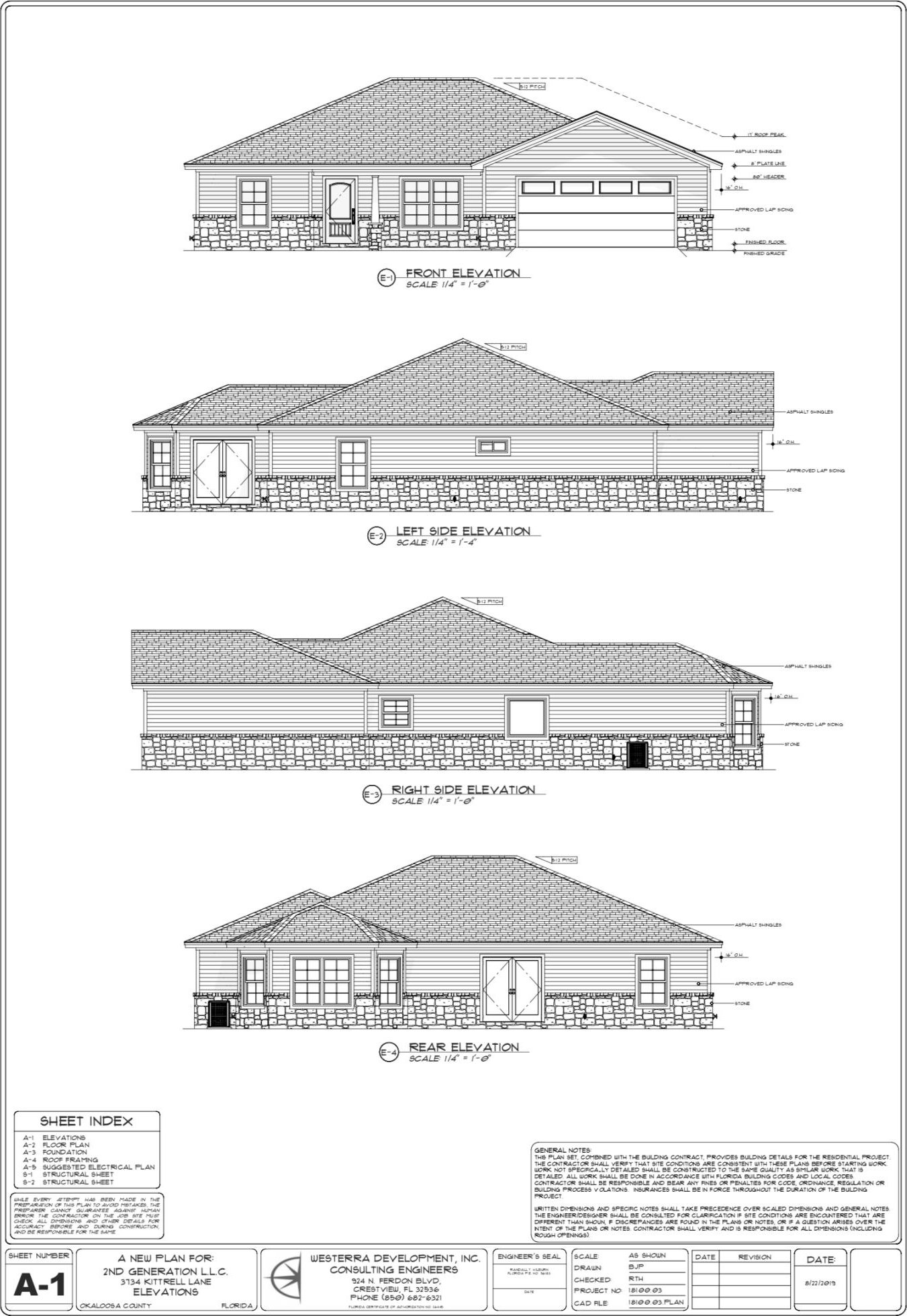3734 Kittrell Lane, Crestview, FL 32539
- $224,900
- 3
- BD
- 2
- BA
- 1,808
- SqFt
- Sold Price
- $224,900
- List Price
- $224,900
- Closing Date
- Feb 25, 2020
- Days on Market
- 76
- MLS#
- 834939
- Status
- SOLD
- Type
- Single Family Residential
- Subtype
- Detached Single Family
- Bedrooms
- 3
- Bathrooms
- 2
- Full Bathrooms
- 2
- Living Area
- 1,808
- Lot Size
- 10,890
- Neighborhood
- 2505 - Auburn & Garden City
Property Description
New construction in North Crestview with a custom built feel! Beautiful designed brick contemporary plan features a 3 bedroom, 2 bath open split concept. As you enter this home you begin to experience this builder's detail from the front Porch finishes, Flood lighting, Tray ceilings, Crown molding, 5 1/2 inch Colonial trim, Recess lighting and Brush Nickel faucets. These are a few of the touches you'll find in this home. Custom tile in the wet areas with builder grade carpeting in the living room and bedrooms. Kitchen has a nice sized island which overlooks the living area for those who like to entertain. Upgraded kitchen cabinetry with granite counter tops in kitchen and a stainless under mount steel sink. Stainless appliances include: electric range/oven, microwave, and dishwasher. Granite tops in both the master and additional bathroom. Tile shower and tile surround the tub. Upgraded ceiling fans, French doors with interior blinds lead to your back yard oasis. Rear yard privacy fenced.
Additional Information
- Acres
- 0.25
- Appliances
- Auto Garage Door Opn, Cooktop, Dishwasher, Fire Alarm/Sprinkler, Microwave, Oven Self Cleaning, Smoke Detector, Smooth Stovetop Rnge, Stove/Oven Electric
- Association
- Emerald Coast
- Construction Siding
- Brick, Frame, Roof Dimensional Shg, Slab, Stucco, Trim Vinyl
- Design
- Ranch
- Elementary School
- Bob Sikes
- Energy
- AC - Central Elect, Ceiling Fans, Double Pane Windows, Heat Cntrl Electric, Water Heater - Elect
- Exterior Features
- Fenced Back Yard, Fenced Privacy, Patio Covered, Patio Open, Porch, Porch Open
- High School
- Crestview
- Interior Features
- Ceiling Crwn Molding, Ceiling Tray/Cofferd, Floor Tile, Floor WW Carpet New, Kitchen Island, Lighting Recessed, Newly Painted, Pantry, Shelving, Split Bedroom, Washer/Dryer Hookup
- Legal Description
- KITTRELL ESTATES
- Lot Dimensions
- 78 x 137
- Lot Features
- Cul-De-Sac
- Middle School
- Davidson
- Neighborhood
- 2505 - Auburn & Garden City
- Parking Features
- Garage, Garage Attached
- Stories
- 1
- Subdivision
- Kittrell Estates
- Utilities
- Electric, Public Water, Septic Tank
- Year Built
- 2019
- Zoning
- County, Resid Single Family
Mortgage Calculator
Listing courtesy of Spence Properties. Selling Office: Better Homes and Gardens Real Estate Emerald Coast.
Vendor Member Number : 28166
