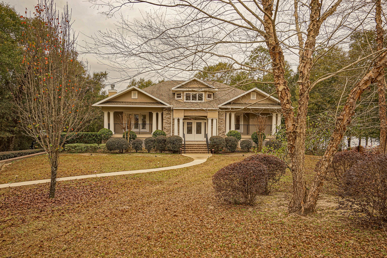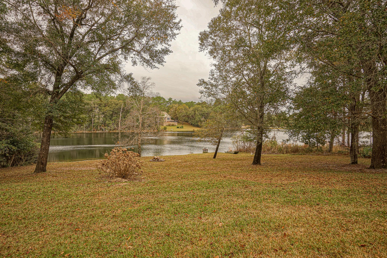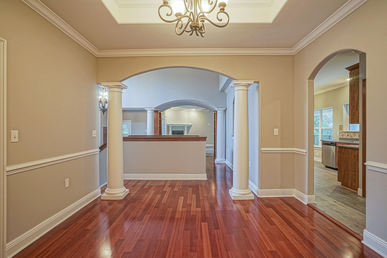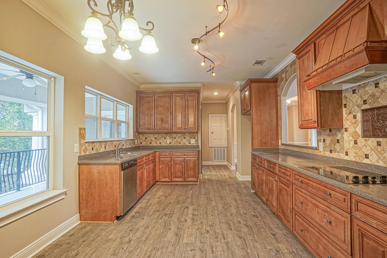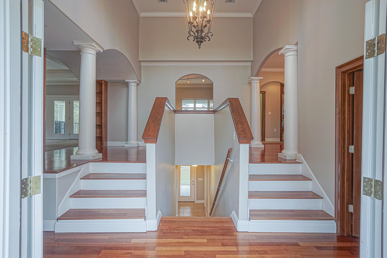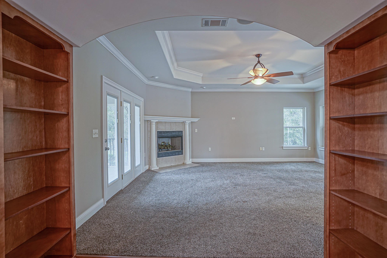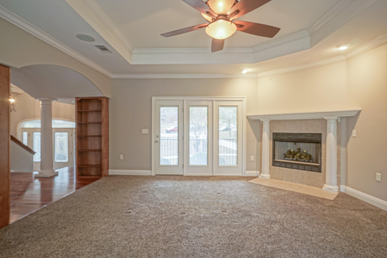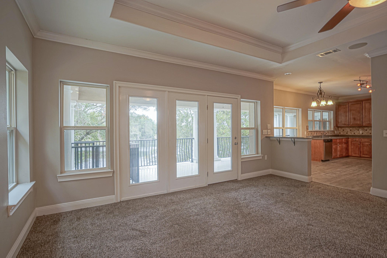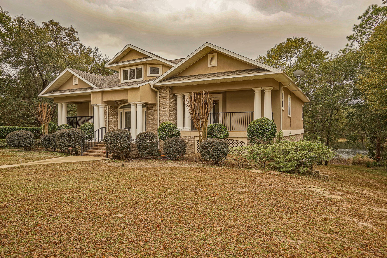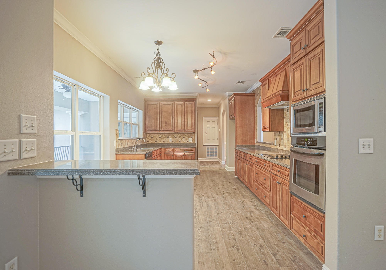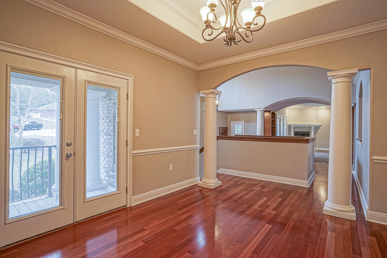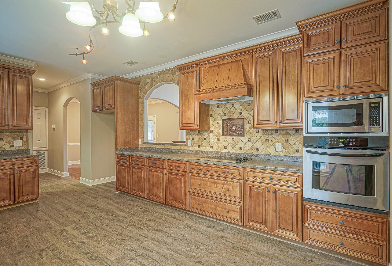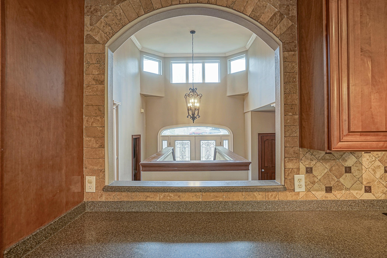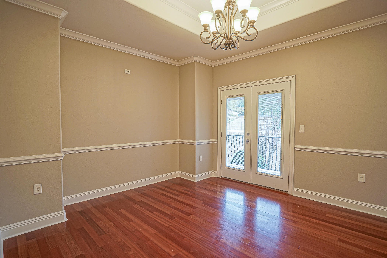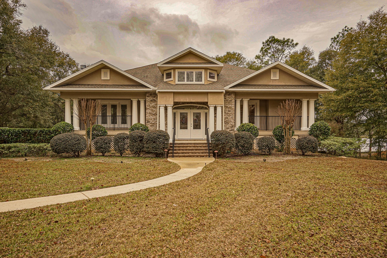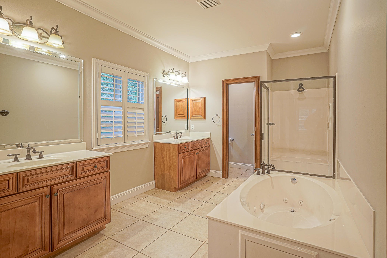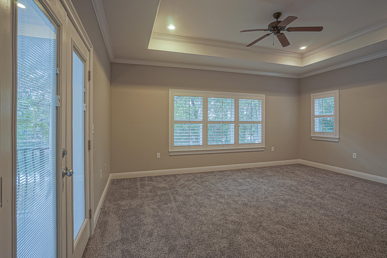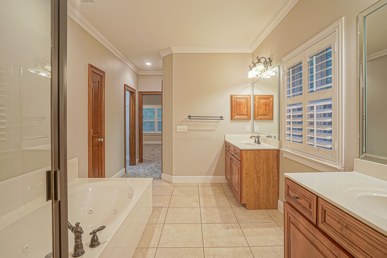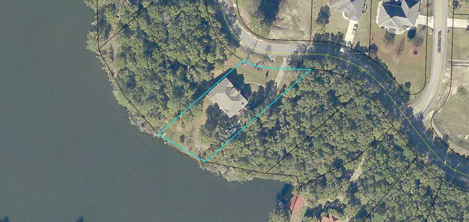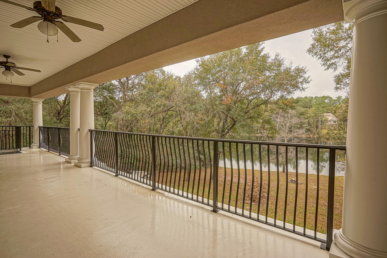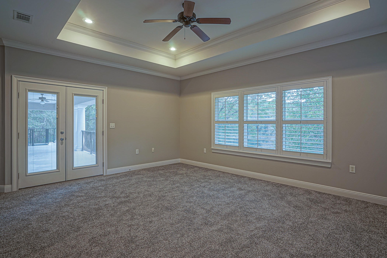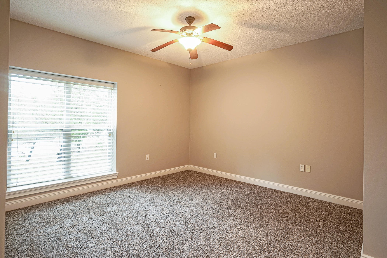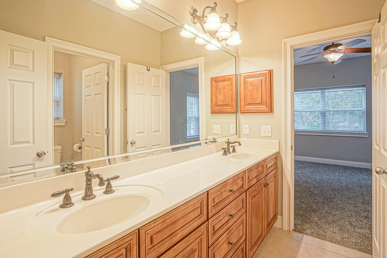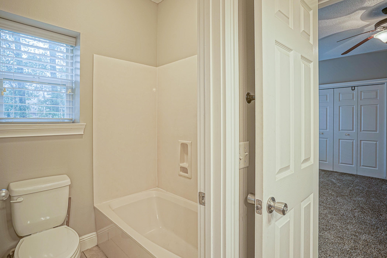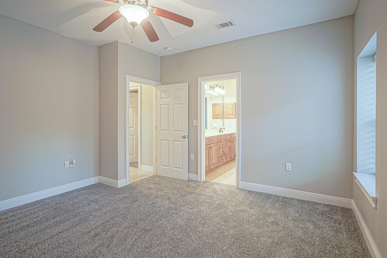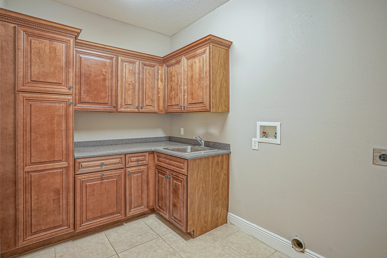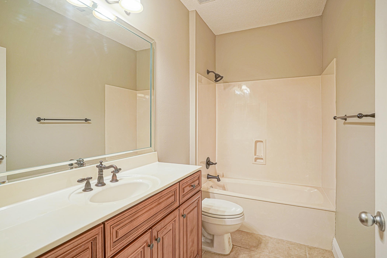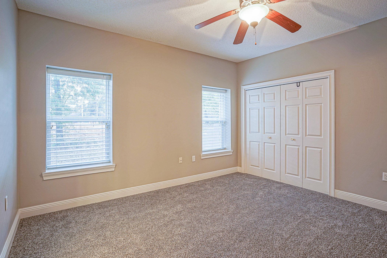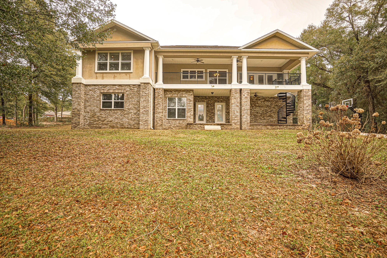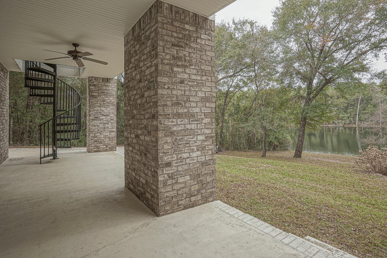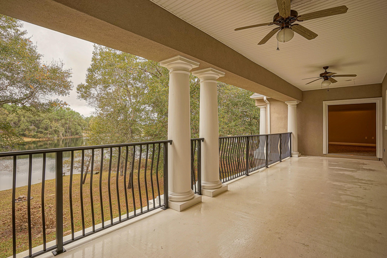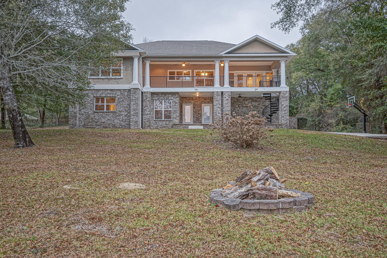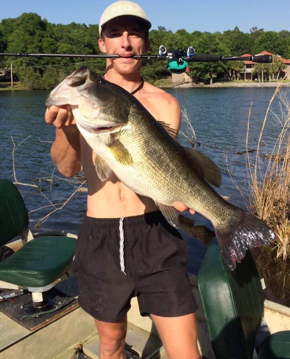214 Seneca Trail, Crestview, FL 32536
- $395,000
- 4
- BD
- 4
- BA
- 2,972
- SqFt
- Sold Price
- $395,000
- List Price
- $395,000
- Closing Date
- Feb 14, 2020
- Days on Market
- 63
- MLS#
- 836691
- Status
- SOLD
- Type
- Single Family Residential
- Subtype
- Detached Single Family
- Bedrooms
- 4
- Bathrooms
- 4
- Full Bathrooms
- 3
- Half Bathrooms
- 1
- Living Area
- 2,972
- Lot Size
- 23,958
- Neighborhood
- 2503 - Crestview Northwest
Property Description
Home is under contract with kick out clause. Impressive lake front home on just over half an acre. Custom built with 12'' concrete block walls downstairs, 2 x 6 framing, bullnose corners, crown molding and arched doorways on main level. You'll fall in love when you enter the grand, 2 story foyer that leads to living room, formal dining and library area. View of Arrow Lake from most rooms plus a huge balcony and covered porch lake side. Lake is stocked with Largemouth Bass, Bluegill and Shellcracker for great fishing. Kitchen has new LPV flooring, new carpet in bedrooms, tile in wet areas and hardwood flooring. Freshly painted throughout. New primary HVAC. Master suite offers fantastic bath with jetted tub, separate shower, dual vanities, separate powder room and walk -in closets. Master bedroom on main level with trey ceiling and double French doors leading to large balcony on lake side. Kitchen offers stainless appliances, Corian counters, tile backsplash, breakfast bar, eat-in area and walk-in pantry. Living room with trey ceiling and pretty fireplace has access to front and rear balconies. Formal dining room has trey ceiling, chair railing and offers access to a separate front balcony. Inside laundry room with abundant cabinets, Corian counters and sink. Laundry shoot for convenience. Front and rear yards have lake drawn irrigation system. Plantation shutters upstairs and faux wood blinds downstairs. Oversized 2 car garage and long drive with extra parking pad for boat or RV. Enter your new home through double lead glass doors with sidelights and transom window. Arrow Lake provides recreational activities to include fishing, kayaking and paddle boarding right from your backyard.
Additional Information
- Acres
- 0.55
- Appliances
- Auto Garage Door Opn, Cooktop, Dishwasher, Disposal, Microwave, Oven Self Cleaning, Smoke Detector, Smooth Stovetop Rnge, Stove/Oven Electric
- Assmt Fee Term
- Annually
- Association
- Emerald Coast
- Construction Siding
- Block, Brick, Frame, Roof Dimensional Shg, Stucco, Trim Vinyl
- Design
- Traditional
- Elementary School
- Northwood
- Energy
- AC - 2 or More, AC - Central Elect, Ceiling Fans, Double Pane Windows, Heat Cntrl Electric, Heat Pump A/A Two +, Ridge Vent, Water Heater - Elect
- Exterior Features
- Balcony, Columns, Lawn Pump, Patio Covered, Sprinkler System
- Fees
- $90
- High School
- Crestview
- Interior Features
- Built-In Bookcases, Ceiling Crwn Molding, Ceiling Raised, Ceiling Tray/Cofferd, Fireplace, Floor Hardwood, Floor Laminate, Floor Tile, Floor WW Carpet, Floor WW Carpet New, Lighting Recessed, Lighting Track, Newly Painted, Pantry, Plantation Shutters, Washer/Dryer Hookup, Window Treatment All, Woodwork Painted, Woodwork Stained
- Legal Description
- INDIAN TRAILS PH III LOT 7 BLK F
- Lot Dimensions
- 133x287x105x229
- Lot Features
- Covenants, Interior, Irregular, Survey Available
- Middle School
- Davidson
- Neighborhood
- 2503 - Crestview Northwest
- Parking Features
- Garage, Garage Attached, Other, Oversized
- Stories
- 2
- Subdivision
- Indian Trails Ph 3
- Utilities
- Electric, Phone, Public Water, Septic Tank, TV Cable
- Waterfront
- Lake
- Waterview
- Lake
- Year Built
- 2006
- Zoning
- Resid Single Family
Mortgage Calculator
Listing courtesy of ERA American Real Estate. Selling Office: Coldwell Banker Realty.
Vendor Member Number : 28166
