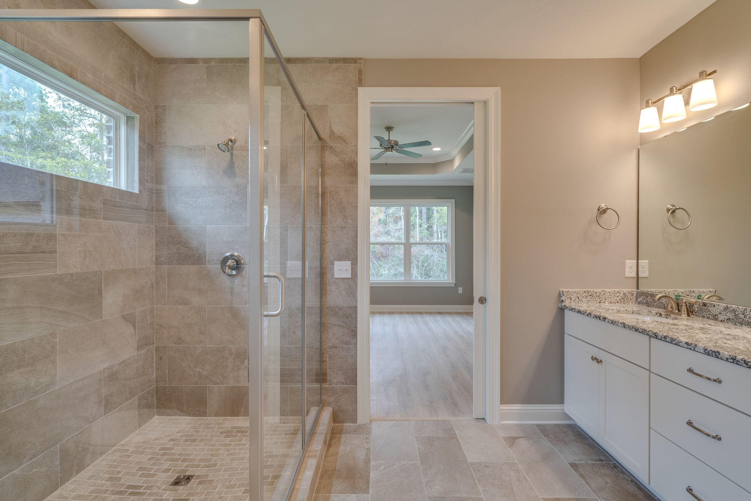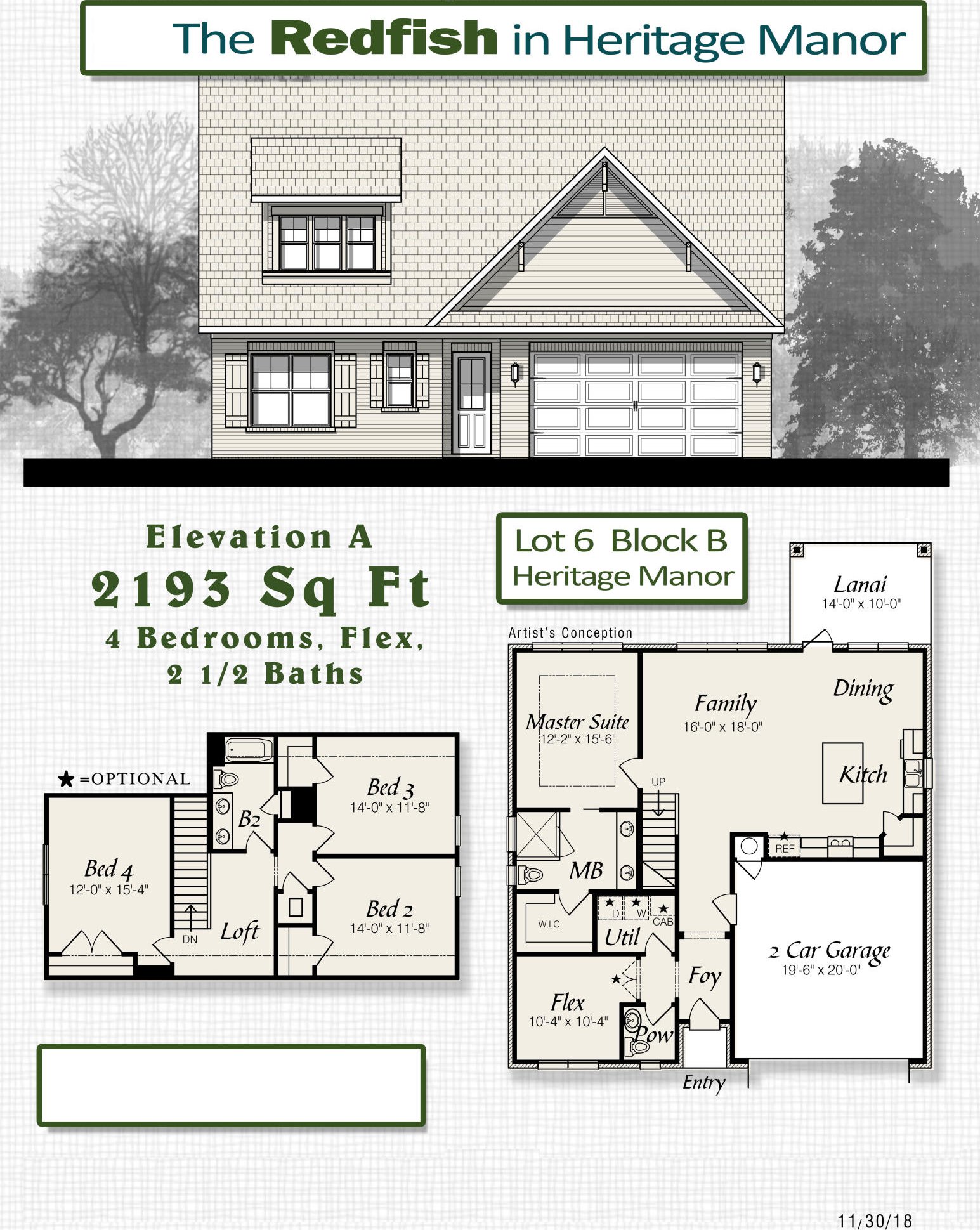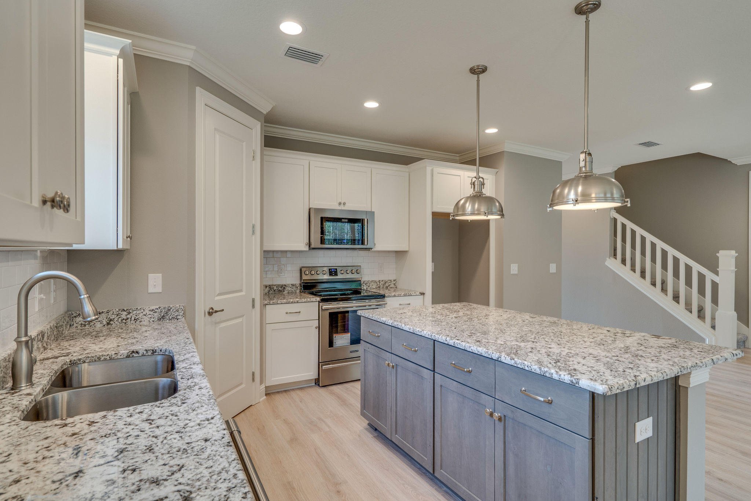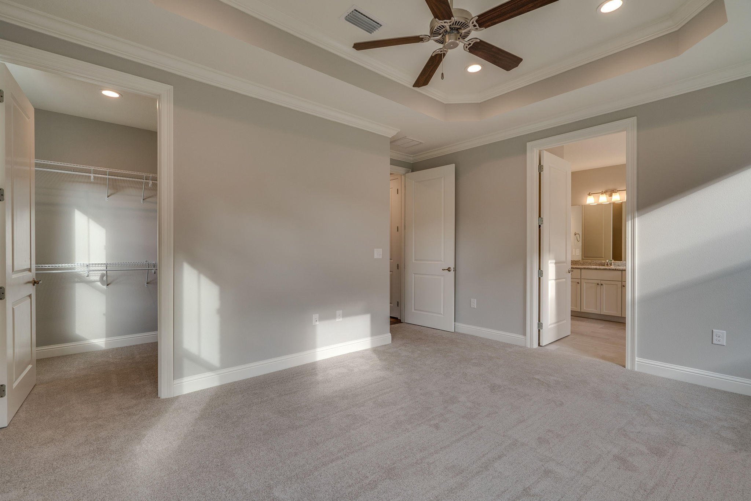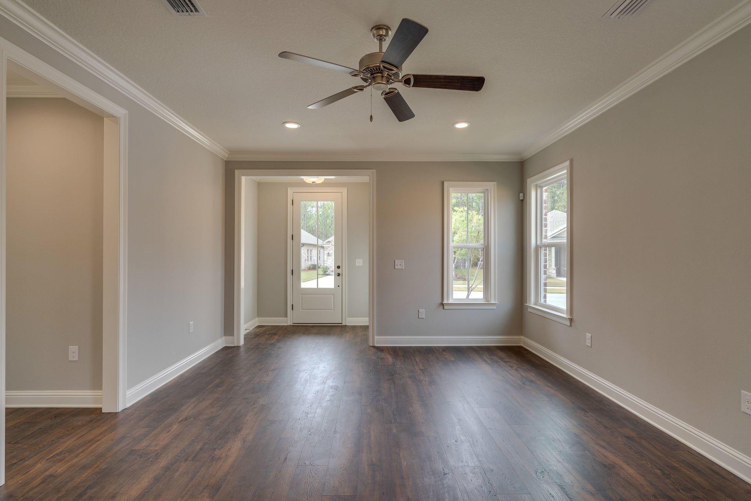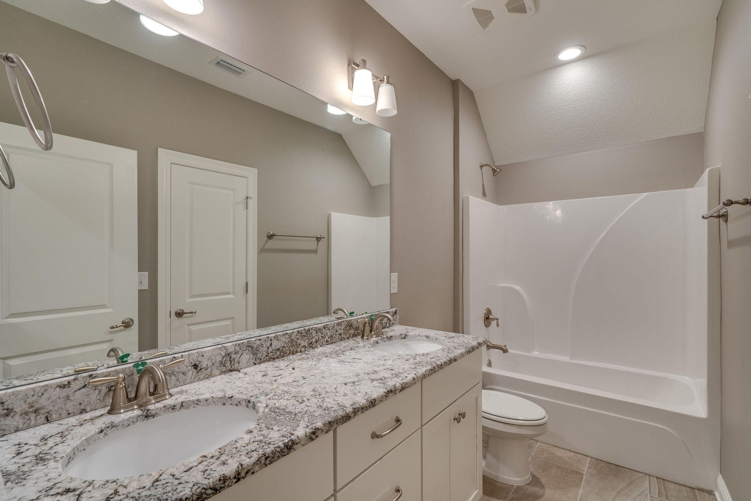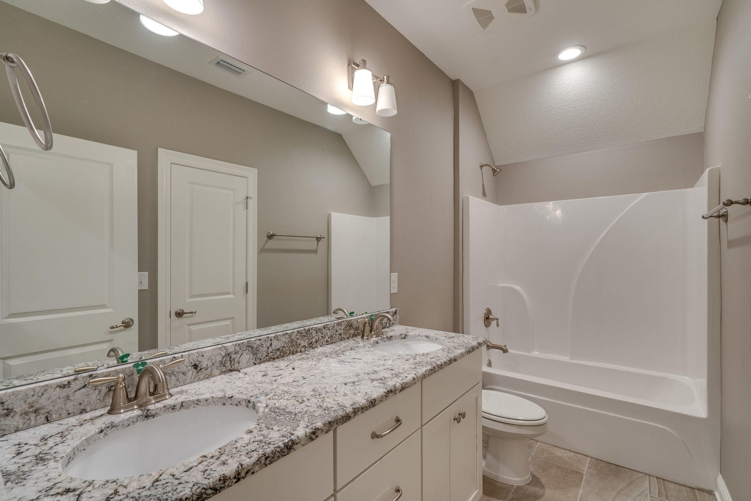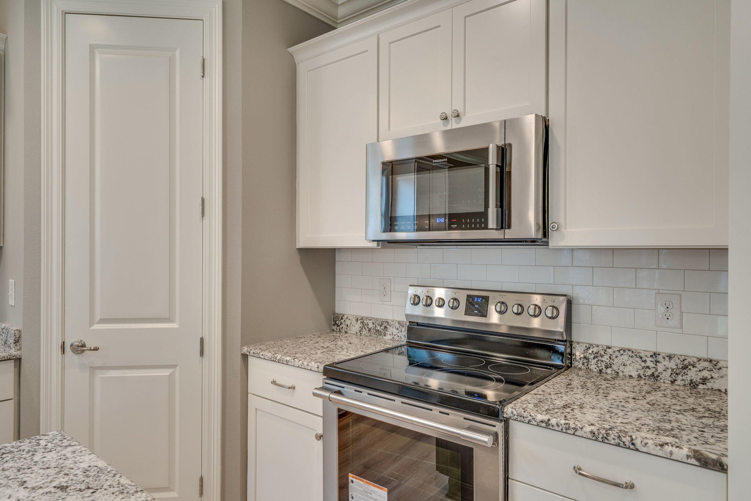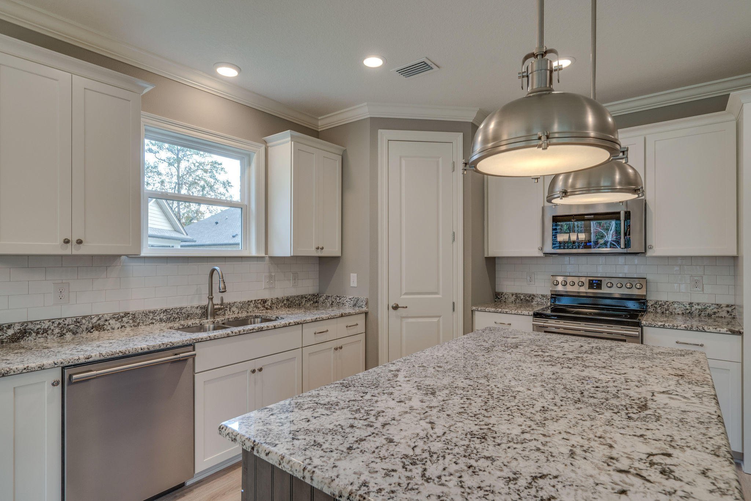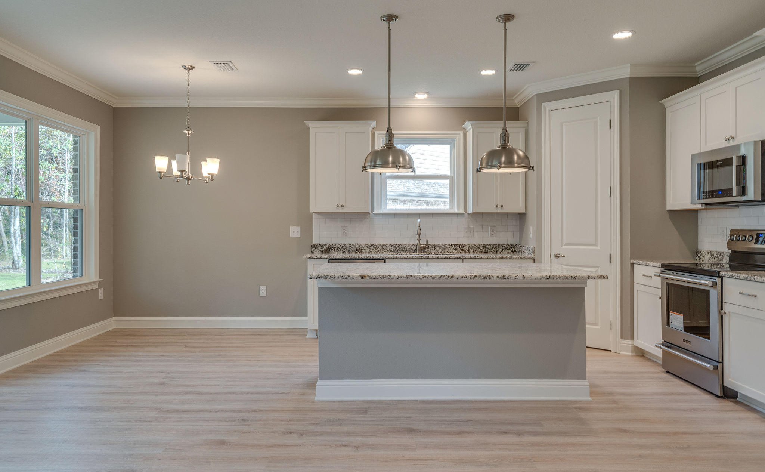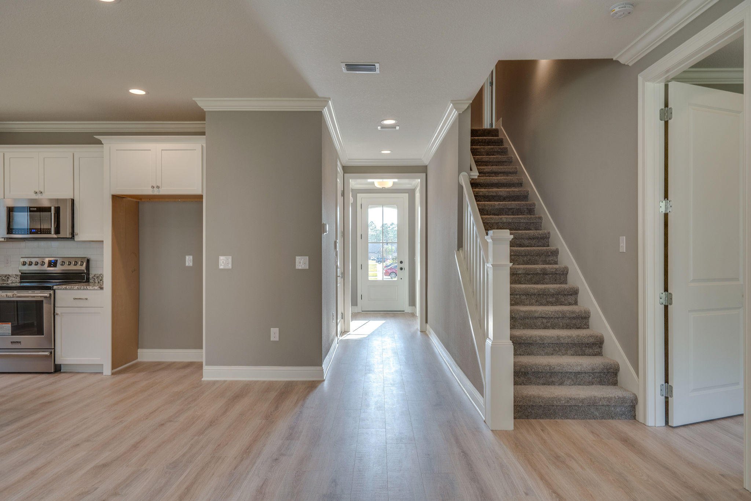Lot 6G Creve Core Drive, Crestview, FL 32539
- $311,775
- 4
- BD
- 3
- BA
- 2,193
- SqFt
- Sold Price
- $311,775
- List Price
- $311,775
- Closing Date
- Dec 31, 2020
- Days on Market
- 199
- MLS#
- 842193
- Status
- SOLD
- Type
- Single Family Residential
- Subtype
- Detached Single Family
- Bedrooms
- 4
- Bathrooms
- 3
- Full Bathrooms
- 2
- Half Bathrooms
- 1
- Living Area
- 2,193
- Lot Size
- 6,969
- Neighborhood
- 2501 Crestview Southeast
Property Description
Under Construction! The Redfish features a large open living area with 4 spacious bedrooms and a flex room that could be used as a 5th bedroom, office or play room. The master bath features a large tiled shower. Upstairs contains three bedrooms, bathroom and loft area. The kitchen contains a corner pantry, granite counter tops and hardwood laminate flooring. Enjoy the outdoors from the covered side rear porch. Still time left to select your finishes and colors to make this your dream home.
Additional Information
- Acres
- 0.16
- Appliances
- Auto Garage Door Opn, Dishwasher, Disposal, Microwave, Oven Continue Clean, Security System, Smoke Detector, Smooth Stovetop Rnge, Stove/Oven Electric
- Association
- Emerald Coast
- Construction Siding
- Roof Dimensional Shg, Siding Brick Some, Siding Vinyl, Slab
- Design
- Craftsman Style
- Elementary School
- Riverside
- Energy
- AC - Central Elect, Ceiling Fans, Double Pane Windows, Heat Cntrl Electric, Ridge Vent, Water Heater - Elect
- Exterior Features
- Patio Open, Porch, Sprinkler System
- High School
- Crestview
- Interior Features
- Breakfast Bar, Ceiling Raised, Floor Laminate, Floor Tile, Floor WW Carpet New, Lighting Recessed, Split Bedroom, Washer/Dryer Hookup, Woodwork Painted
- Legal Description
- HERITAGE MANOR PH I Lot 6 Blk G
- Lot Dimensions
- see parcel map
- Lot Features
- Interior, Level
- Middle School
- Shoal River
- Neighborhood
- 2501 Crestview Southeast
- Parking Features
- Garage Attached
- Stories
- 2
- Subdivision
- Heritage Manor
- Utilities
- Electric, Public Sewer, Public Water, TV Cable, Underground
- Year Built
- 2020
- Zoning
- City, Resid Single Family
Mortgage Calculator
Listing courtesy of Randy Wise Homes Realty Llc. Selling Office: Keller Williams Realty FWB.
Vendor Member Number : 28166
