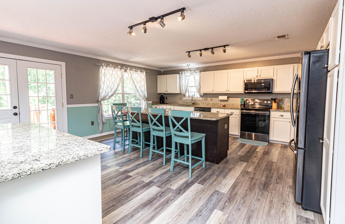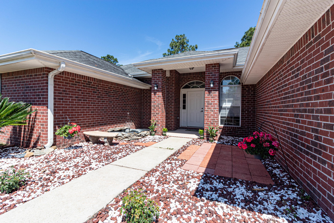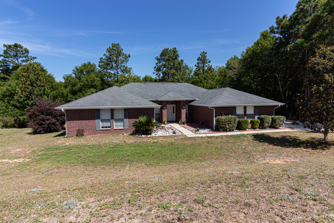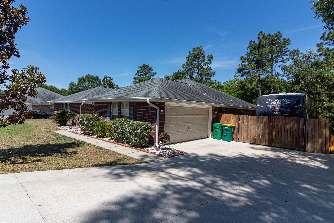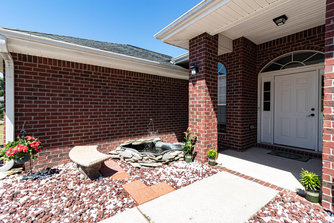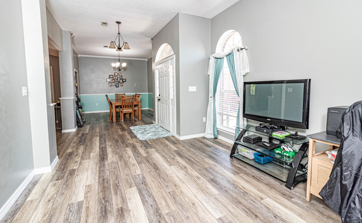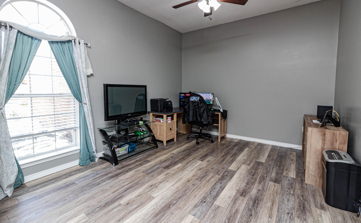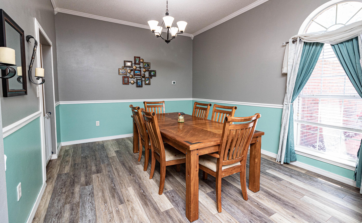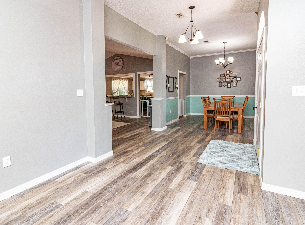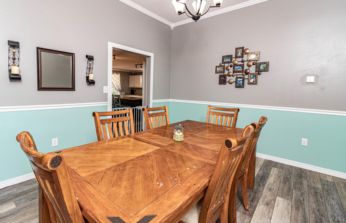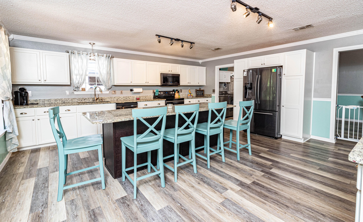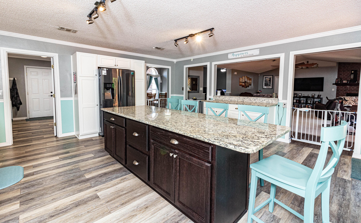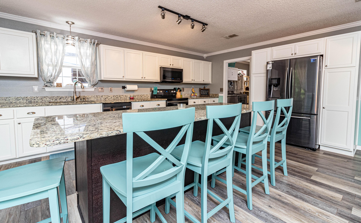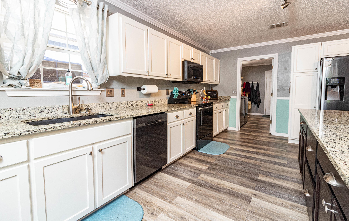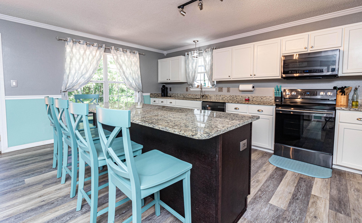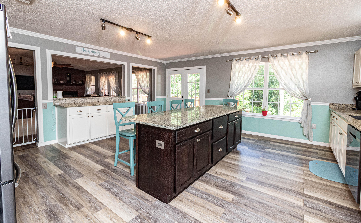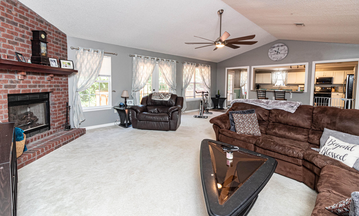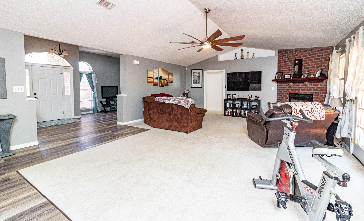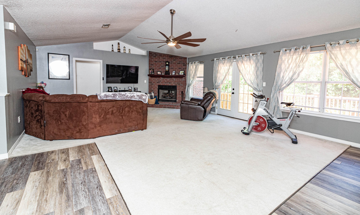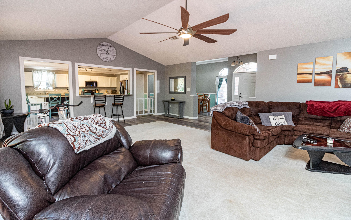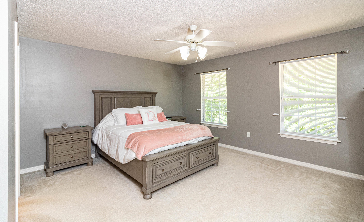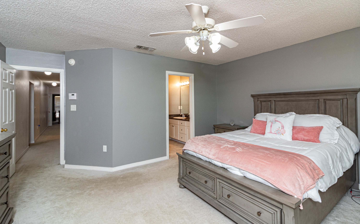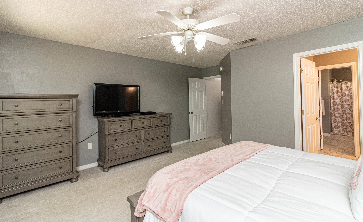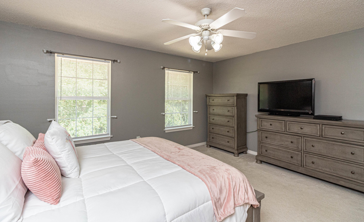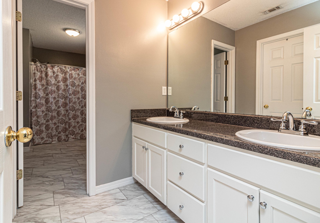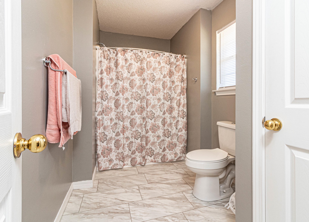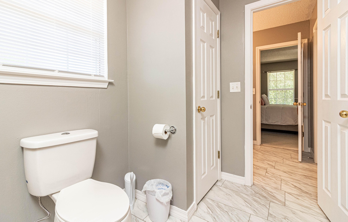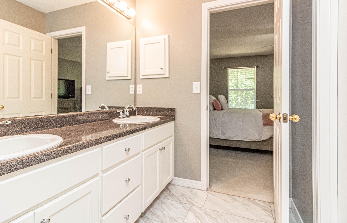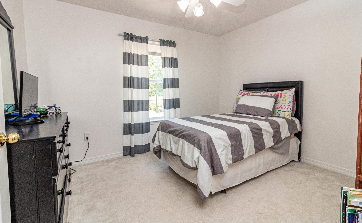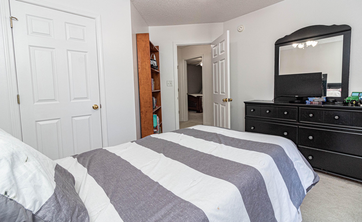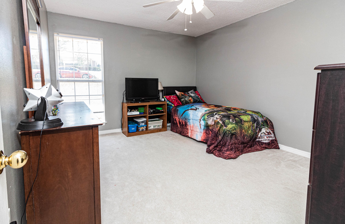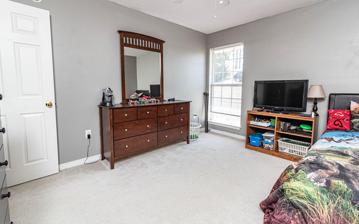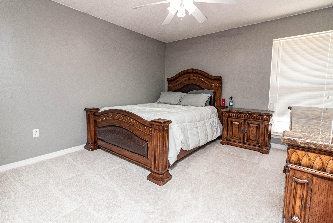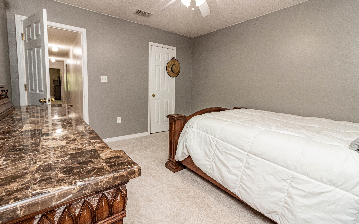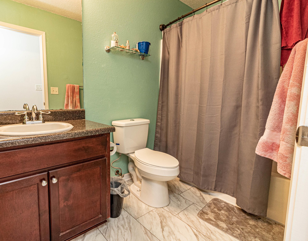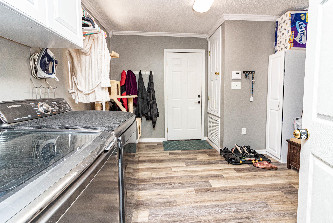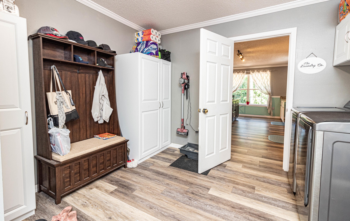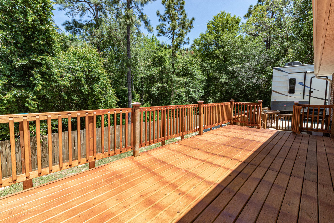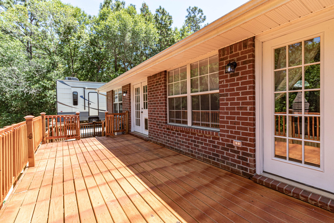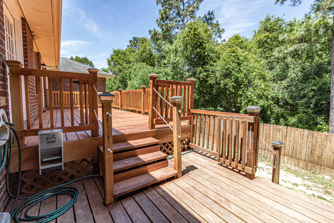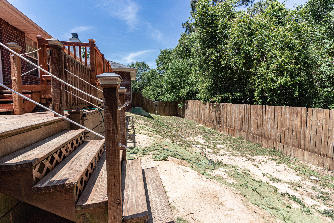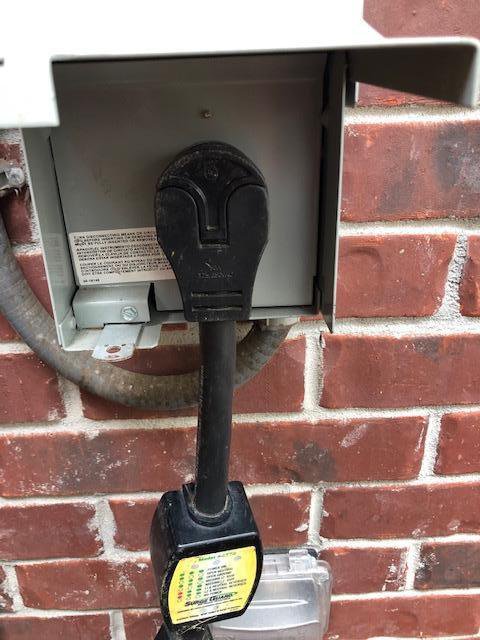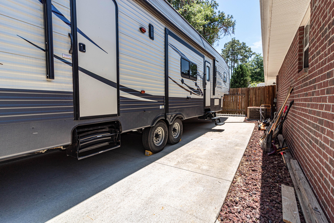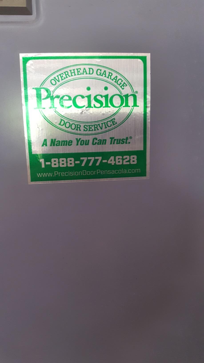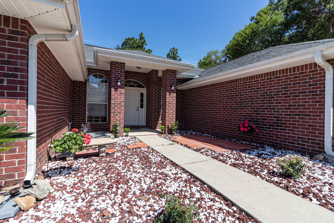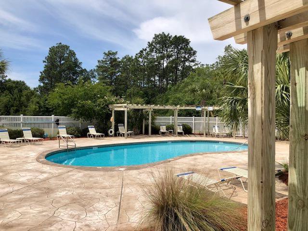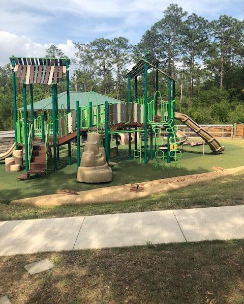2620 Paddock Circle, Crestview, FL 32536
- $265,000
- 4
- BD
- 2
- BA
- 2,717
- SqFt
- Sold Price
- $265,000
- List Price
- $278,900
- Closing Date
- Aug 12, 2020
- Days on Market
- 49
- MLS#
- 846487
- Status
- SOLD
- Type
- Single Family Residential
- Subtype
- Detached Single Family
- Bedrooms
- 4
- Bathrooms
- 2
- Full Bathrooms
- 2
- Living Area
- 2,717
- Neighborhood
- 2503 - Crestview Northwest
Property Description
Oh my goodness, the sellers have done so much to upgrade this home! RV? No problem.. extra concrete pad with a 50 amp outlet was added. The inviting entrance takes you into a home with beautiful vinyl plank flooring and recently painted walls. An office/living room is to the left while a dining room is on the right. The kitchen is awesome, to say the least!! Love to cook? This kitchen will definitely inspire the chef in the home. A 110''x 38'' granite island in the center also serves as their table for seating up to 6 All stainless steel appliances are only a year old. In addition, a granite topped 75''x18'' bar on a half wall opens the kitchen up but, also, adds separation between kitchen and family room. Family room is expansive and is very inviting to large gatherings. Lovely brick gas fireplace is featured in the corner. The large master bedroom is tucked away in the back corner providing lots of privacy. The master bathroom has a double sink vanity, walk in closet and has been upgraded with new flooring and double shower heads. Three additional, ample size bedrooms and a hall bathroom complete this side of the house. A large laundry room is located next to the side entry garage and adjacent to the kitchen. Driveway has been widened and a 50 amp hookup has been added along the side of the house. Deck off of the kitchen/family room has been replaced and stained. Property includes an additional +,- 25' feet beyond the privacy fence.Warranty on the Precision garage door opener. Subdivision has sidewalks,street lights, community pool and a play ground. The transformation of this home is amazing and will make a wonderful home for the next family.
Additional Information
- Appliances
- Dishwasher, Oven Self Cleaning, Range Hood, Refrigerator, Security System, Smoke Detector, Stove/Oven Electric
- Assmt Fee Term
- Annually
- Association
- Emerald Coast
- Construction Siding
- Brick, Frame, Roof Dimensional Shg, Slab
- Design
- Ranch
- Elementary School
- Bob Sikes
- Energy
- AC - Central Elect, Ceiling Fans, Double Pane Windows, Heat Cntrl Gas, Ridge Vent, Water Heater - Gas
- Exterior Features
- Columns, Deck Open, Fenced Privacy, Porch
- Fees
- $350
- Fees Include
- Ground Keeping, Management, Recreational Faclty
- High School
- Crestview
- Interior Features
- Ceiling Vaulted, Fireplace Gas, Floor Tile, Floor Vinyl, Floor WW Carpet, Kitchen Island, Pull Down Stairs, Shelving, Washer/Dryer Hookup, Window Treatmnt Some, Woodwork Painted
- Legal Description
- SILVER OAKS PH IILOT 6 BLK A
- Lot Dimensions
- 80x157
- Middle School
- Davidson
- Neighborhood
- 2503 - Crestview Northwest
- Parking Features
- Garage Attached
- Project Facilities
- Playground, Pool
- Stories
- 1
- Subdivision
- Silver Oaks Ph 2
- Utilities
- Electric, Gas - Natural, Phone, Public Water, Septic Tank, TV Cable
- Year Built
- 2004
- Zoning
- County, Resid Single Family
Mortgage Calculator
Listing courtesy of Coldwell Banker Realty. Selling Office: Sand Dunes Real Estate LLC.
Vendor Member Number : 28166
