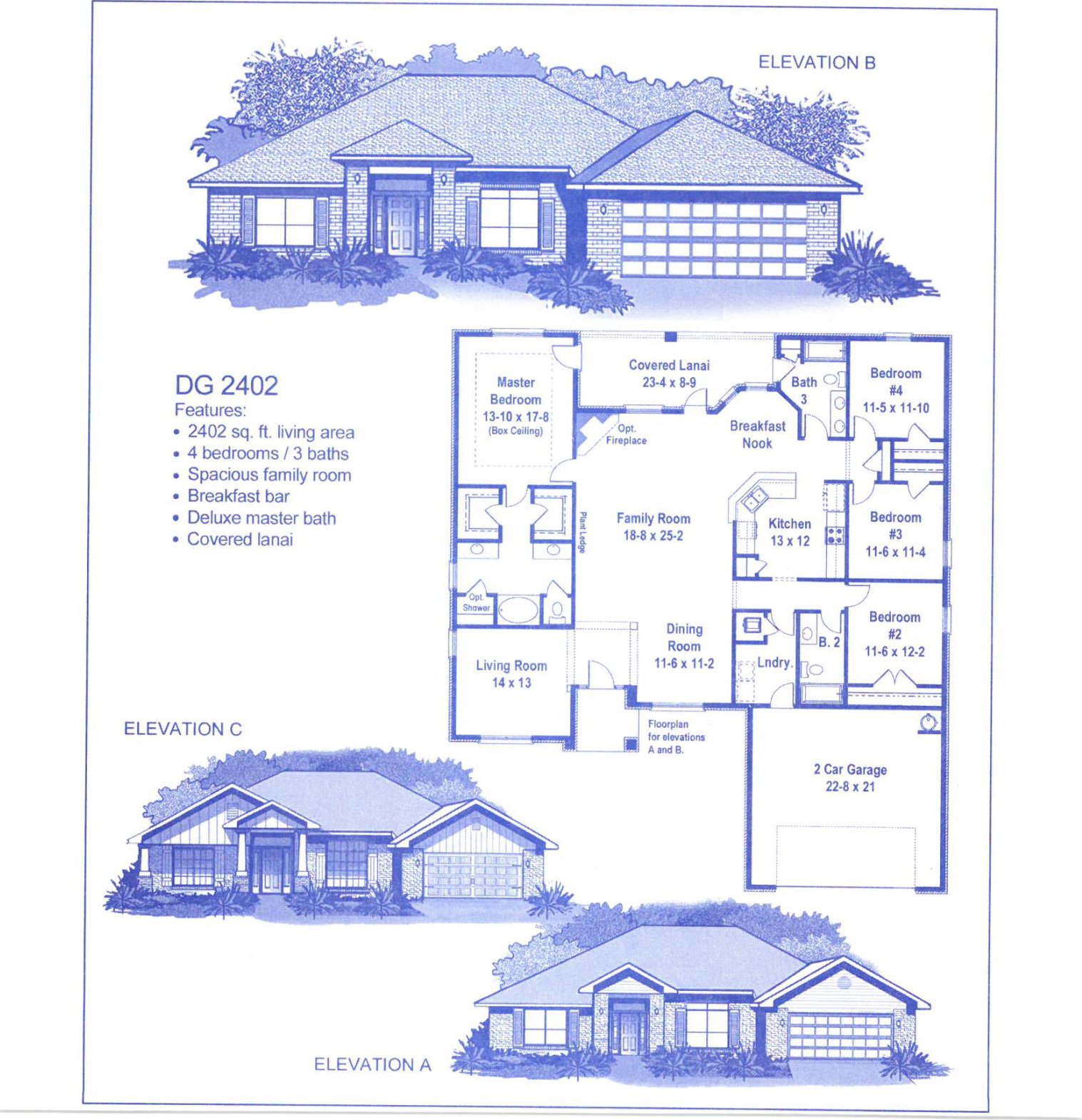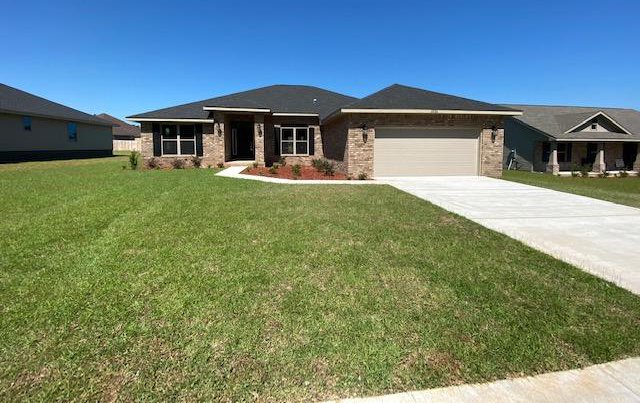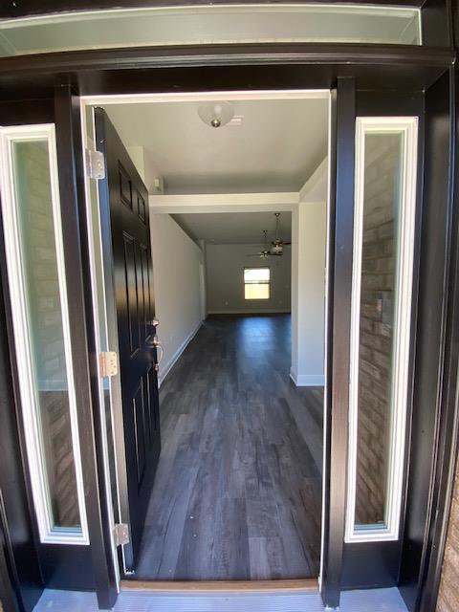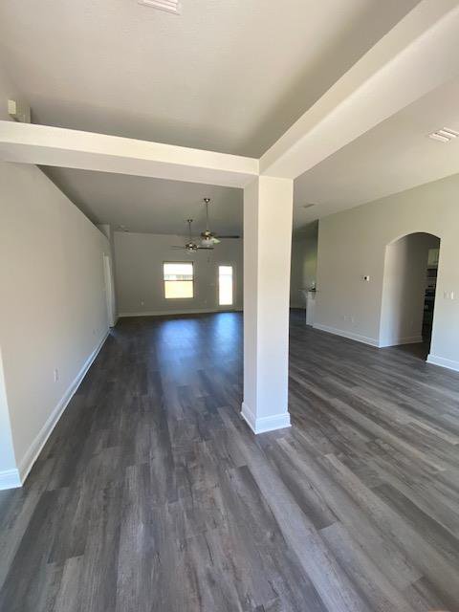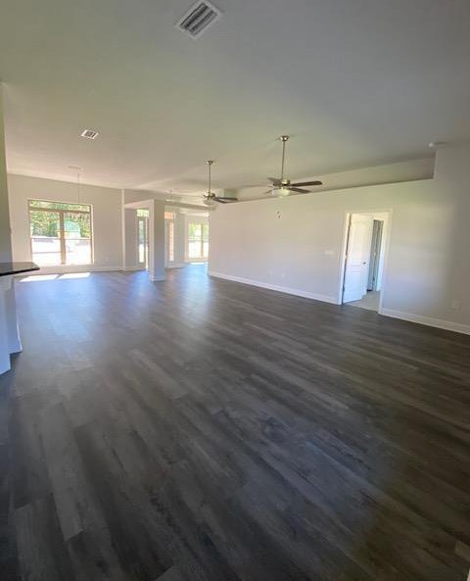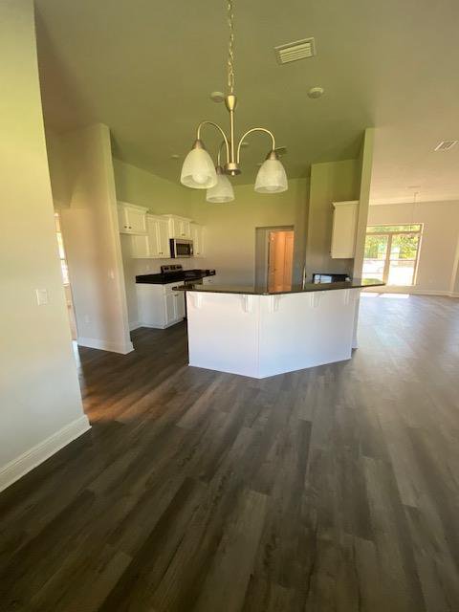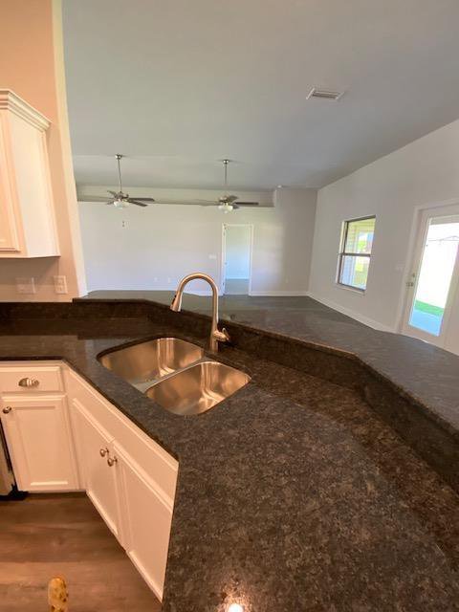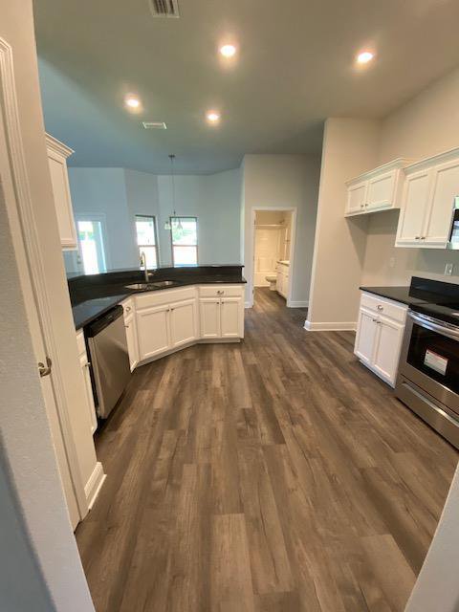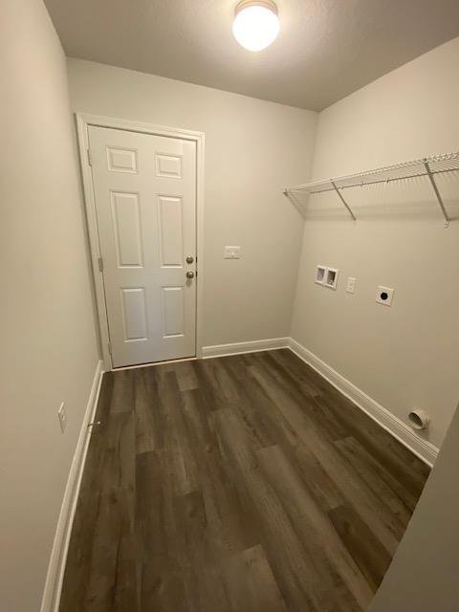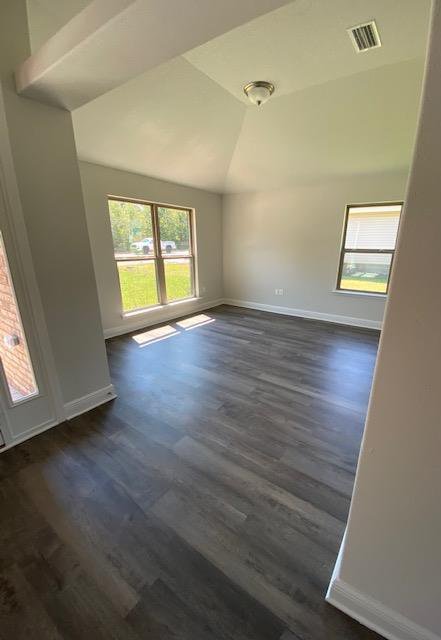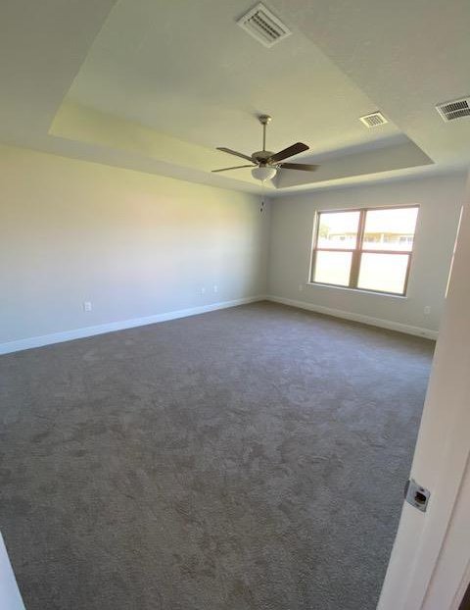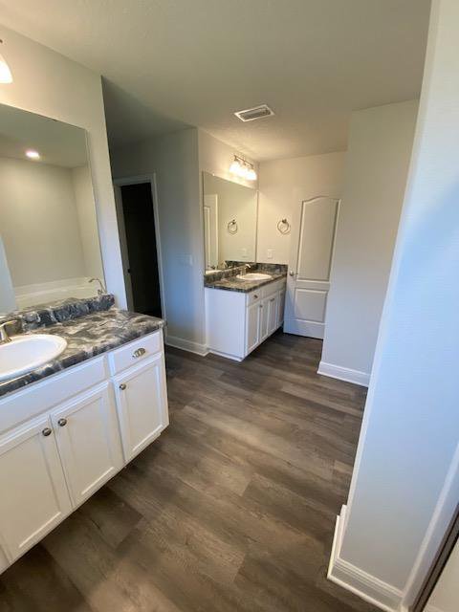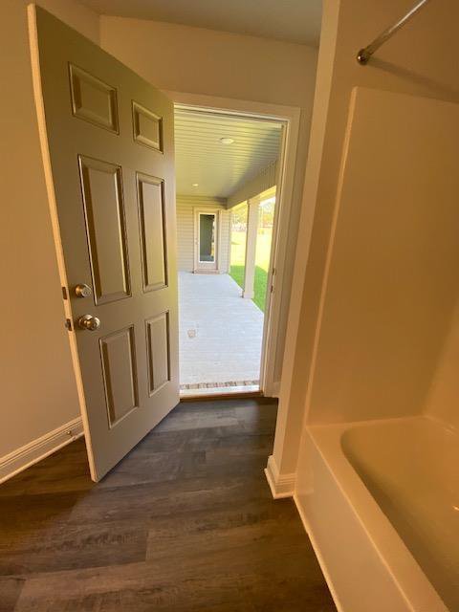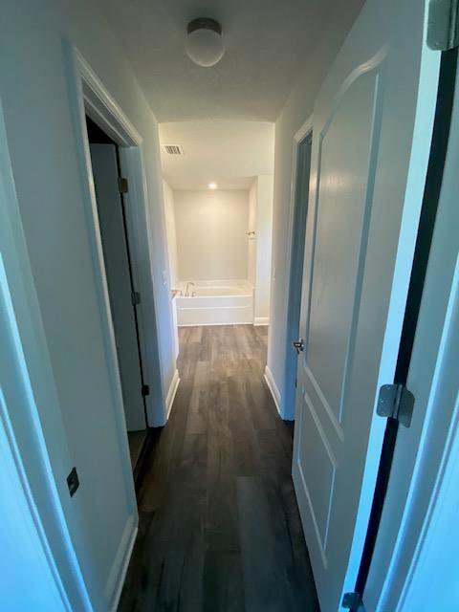5787 Marigold Loop, Crestview, FL 32539
- $288,070
- 4
- BD
- 3
- BA
- 2,402
- SqFt
- Sold Price
- $288,070
- List Price
- $283,410
- Closing Date
- Apr 27, 2021
- Days on Market
- 94
- MLS#
- 848629
- Status
- SOLD
- Type
- Single Family Residential
- Subtype
- Detached Single Family
- Bedrooms
- 4
- Bathrooms
- 3
- Full Bathrooms
- 3
- Living Area
- 2,402
- Lot Size
- 14,374
- Neighborhood
- 2505 - Auburn & Garden City
Property Description
This home is 2402 sq ft of beauty!It is Craftsman style, 4 bed 3 full baths with large master bedroom and en suite. The en suite comes with a separate shower and garden tub. The kitchen has granite counter tops and includes a breakfast nook that looks out to the 23.4x 8.9 covered lanai. There is also a formal dining room with open concept to spacious family room.The flooring is upgraded core tec pro plus with carpet in all bedrooms. The exterior is fully sodded front to back with irrigation systems. This is a must see!
Additional Information
- Acres
- 0.33
- Appliances
- Dishwasher, Microwave, Oven Self Cleaning, Smoke Detector, Smooth Stovetop Rnge, Stove/Oven Electric, Warranty Provided
- Assmt Fee Term
- Annually
- Association
- Emerald Coast
- Construction Siding
- Brick, Roof Dimensional Shg, Slab, Trim Vinyl
- Design
- Craftsman Style
- Elementary School
- Walker
- Energy
- AC - Central Elect, Double Pane Windows, Heat Cntrl Electric, Water Heater - Elect
- Exterior Features
- Columns, Patio Covered, Sprinkler System
- Fees
- $340
- Fees Include
- Management
- High School
- Crestview
- Interior Features
- Breakfast Bar, Ceiling Tray/Cofferd, Floor Vinyl, Floor WW Carpet New, Pull Down Stairs, Washer/Dryer Hookup, Window Treatmnt None
- Legal Description
- WILLOW CREEK PLANTATION PH 2ALOT 4 BLK A
- Lot Dimensions
- 80x177.98
- Middle School
- Davidson
- Neighborhood
- 2505 - Auburn & Garden City
- Parking Features
- Garage Attached
- Stories
- 1
- Subdivision
- Willow Creek Plantation
- Utilities
- Public Water, Septic Tank
- Year Built
- 2020
- Zoning
- County, Resid Single Family
Mortgage Calculator
Listing courtesy of Adams Homes Realty Inc. Selling Office: Ellis Realty LLC.
Vendor Member Number : 28166
