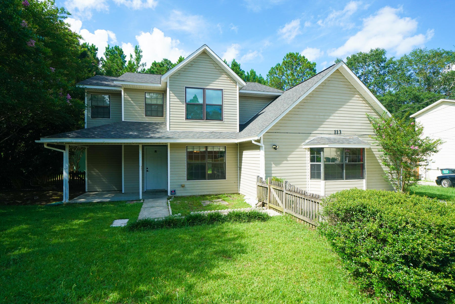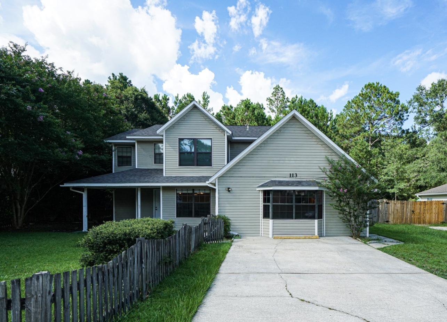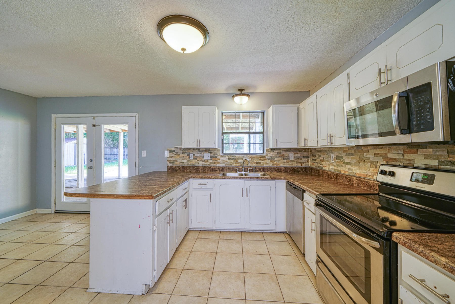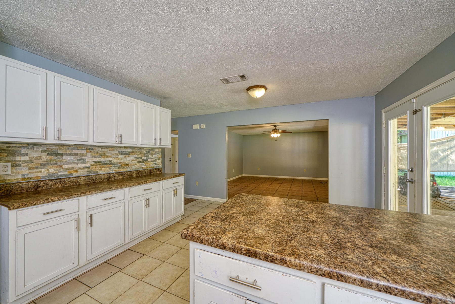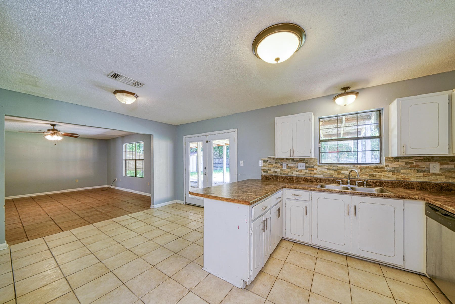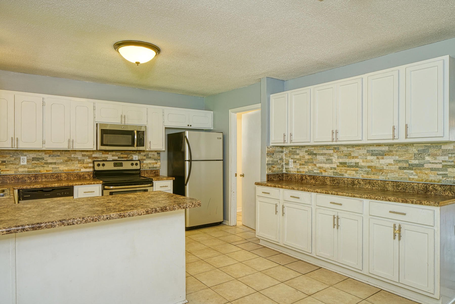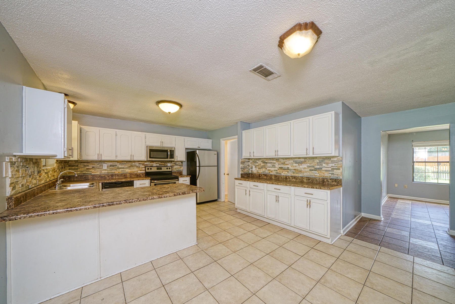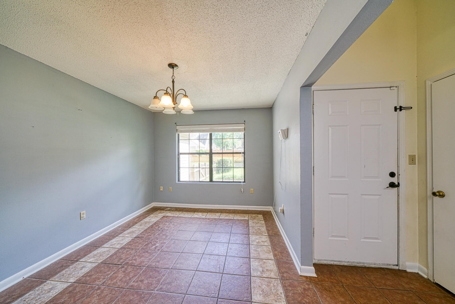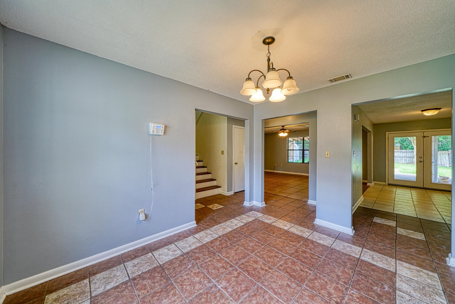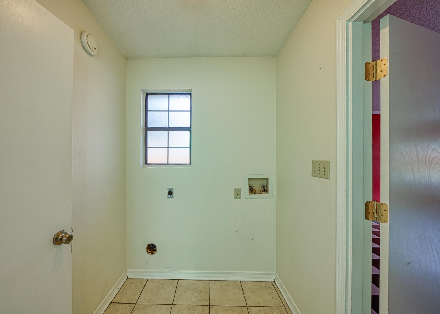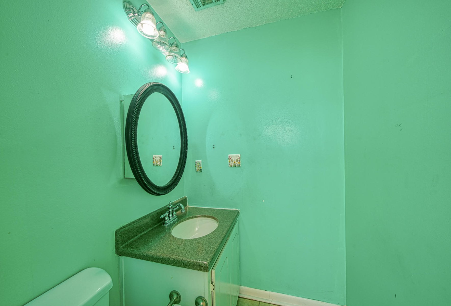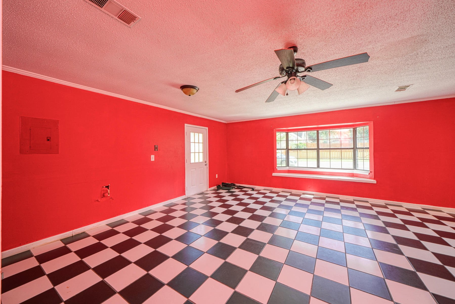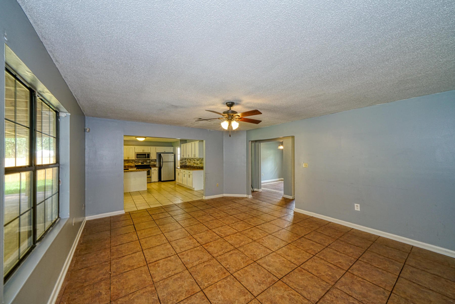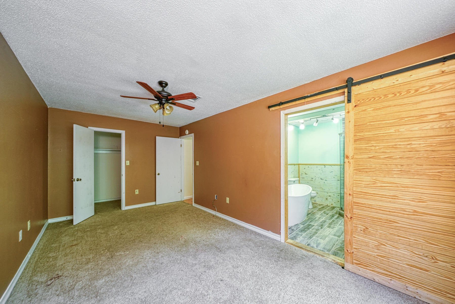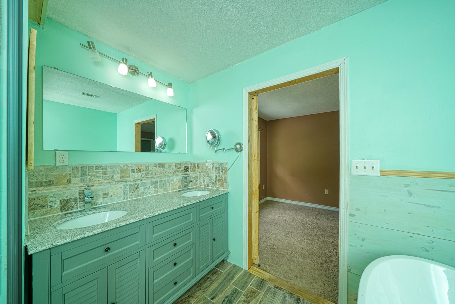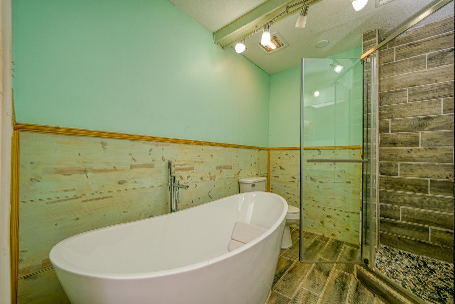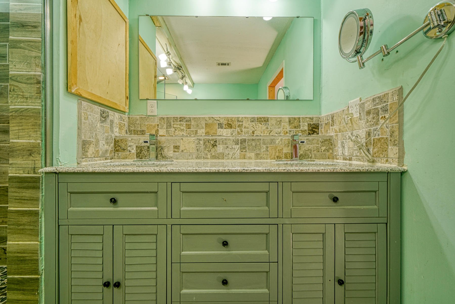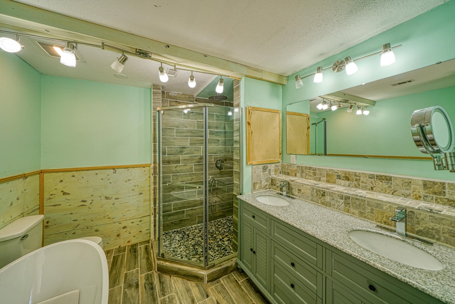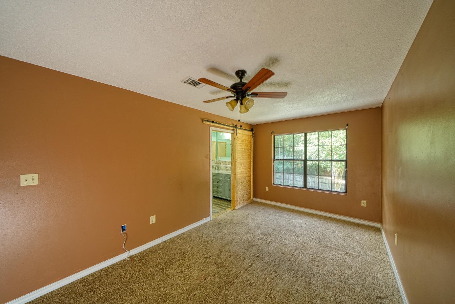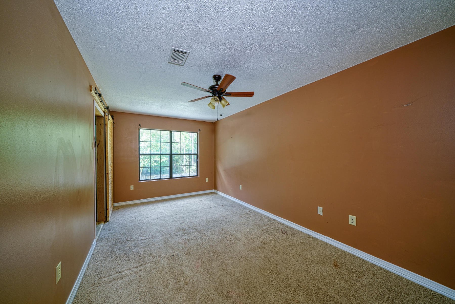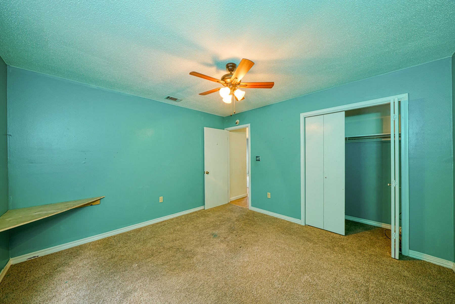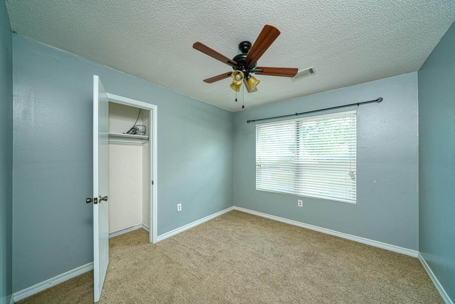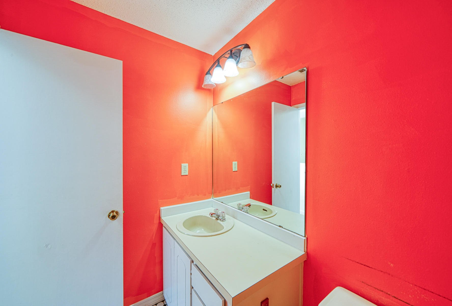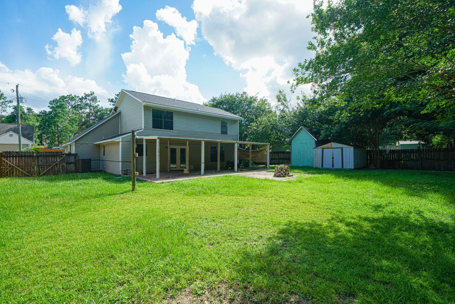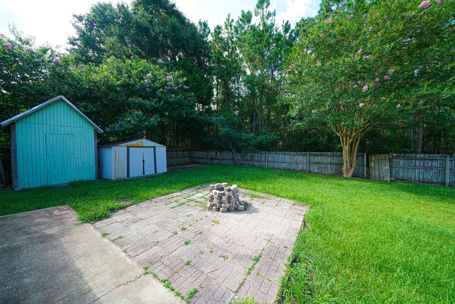113 Palmetto Drive, Crestview, FL 32539
- $194,000
- 3
- BD
- 3
- BA
- 2,224
- SqFt
- Sold Price
- $194,000
- List Price
- $198,000
- Closing Date
- Sep 02, 2020
- Days on Market
- 33
- MLS#
- 850040
- Status
- SOLD
- Type
- Single Family Residential
- Subtype
- Detached Single Family
- Bedrooms
- 3
- Bathrooms
- 3
- Full Bathrooms
- 2
- Half Bathrooms
- 1
- Living Area
- 2,224
- Lot Size
- 9,147
- Neighborhood
- 2505 - Auburn & Garden City
Property Description
FRESH PAINT!! New pictures coming soon! Spacious 3 bedroom 2.5 bath home is ready for a new owner. The high pitched front gables, 8 ft bay window, corner wrap around porch, and lots of windows providing ample of natural light are just a few perks this property offers. This home has over 2200 sq ft with an open floor plan where the dining room can double as an office or study. The Master bedroom suite has oversized vanity with shower/tub, separate from the toilet/linen closet and a walk-in closet. The 21x20 garage was converted to additional living area (at one time was a licensed hair salon). The converted living area is conveniently located to the Powder Room, Laundry Room & Kitchen, plus it has a separate side entry. The backyard has a privacy fence with a 13x10 storage shed. Home is conveniently located near Walker School New roof installed Oct 2016, New HVAC in 2017
Additional Information
- Acres
- 0.21
- Appliances
- Dishwasher, Disposal, Range Hood, Stove/Oven Electric
- Association
- Emerald Coast
- Construction Siding
- Roof Composite Shngl, Siding Vinyl, Slab, Trim Vinyl
- Design
- Contemporary
- Elementary School
- Walker
- Energy
- Ceiling Fans, Double Pane Windows, Heat Pump Air To Air, Insulated Doors, Ridge Vent, Storm Doors, Water Heater - Elect
- Exterior Features
- Fenced Back Yard, Fenced Privacy, Patio Open, Porch Open, Yard Building
- Farm Info
- Shed
- High School
- Crestview
- Interior Features
- Breakfast Bar, Floor Tile, Floor WW Carpet, Pantry, Wallpaper, Washer/Dryer Hookup, Window Bay, Window Treatmnt Some, Woodwork Stained
- Legal Description
- LANTERN RIDGE S/D PH IILOT 3
- Lot Dimensions
- 72X120X80X120
- Middle School
- Davidson
- Neighborhood
- 2505 - Auburn & Garden City
- Stories
- 2
- Subdivision
- Lantern Ridge S/D Ph 2
- Utilities
- Electric, Phone, Public Sewer, Public Water, TV Cable
- Year Built
- 1992
- Zoning
- City
Mortgage Calculator
Listing courtesy of Destin Real Estate. Selling Office: Coldwell Banker Realty.
Vendor Member Number : 28166
