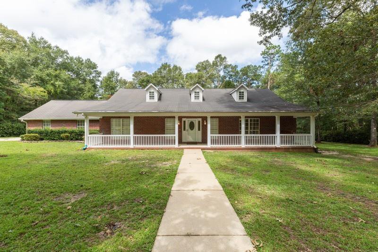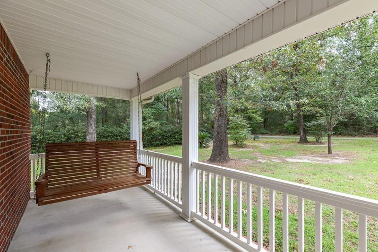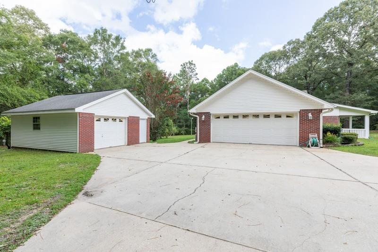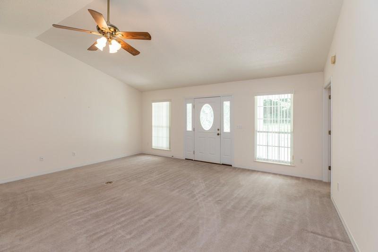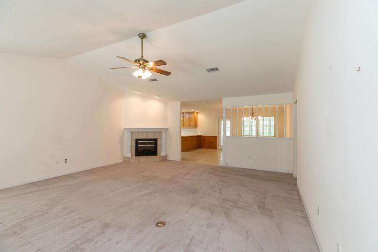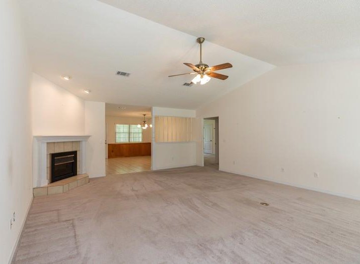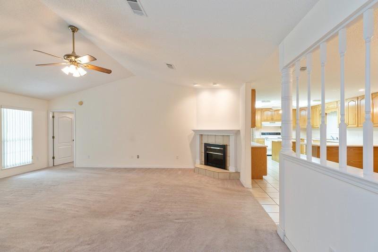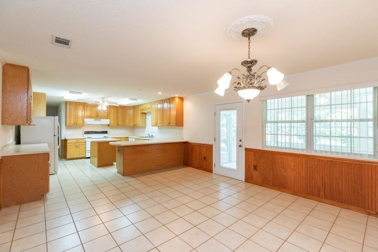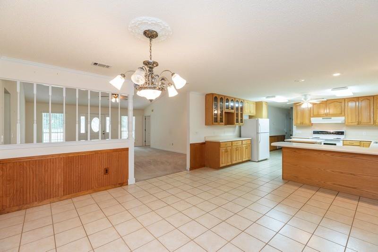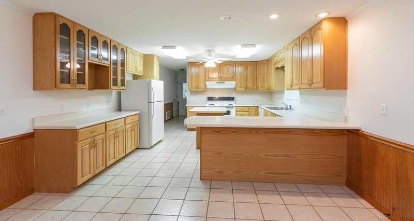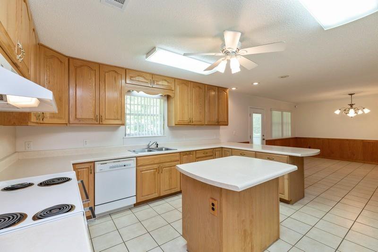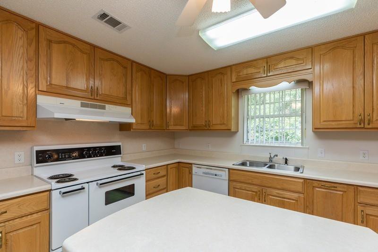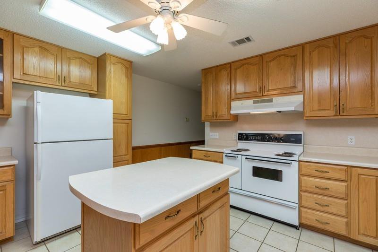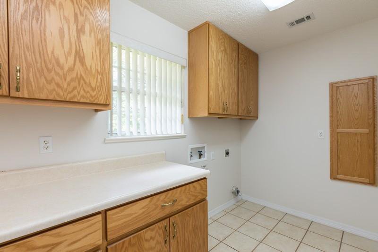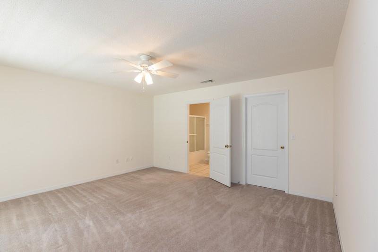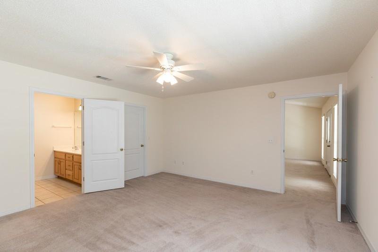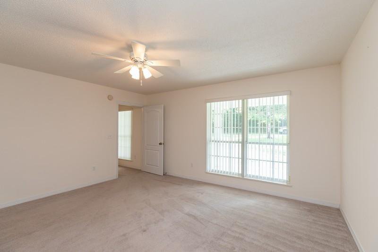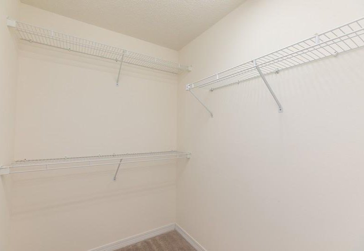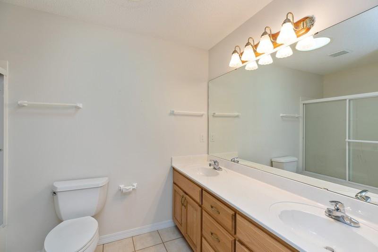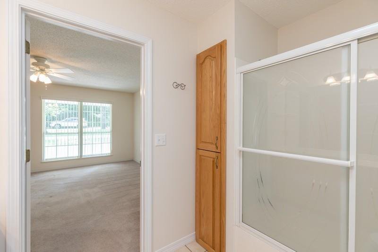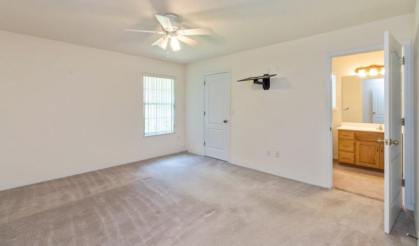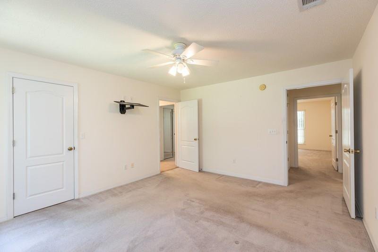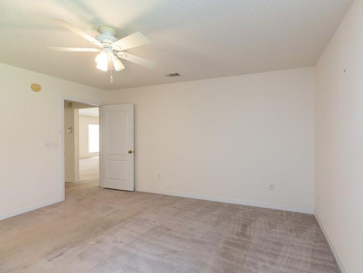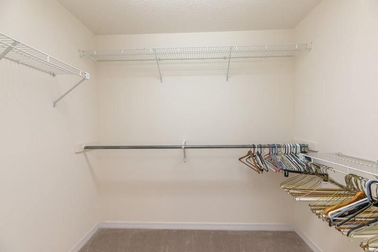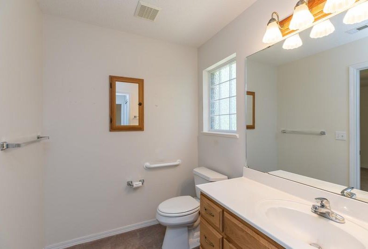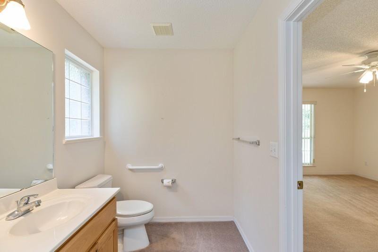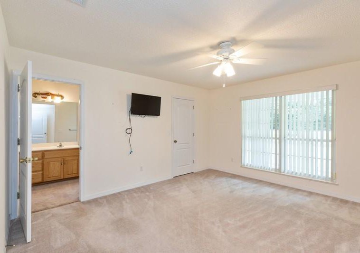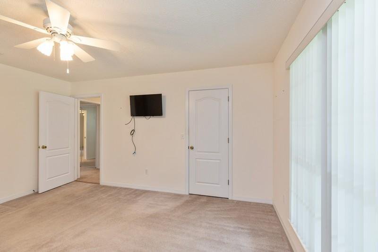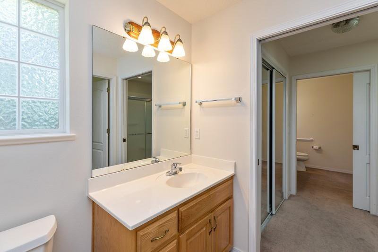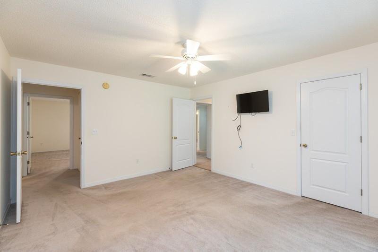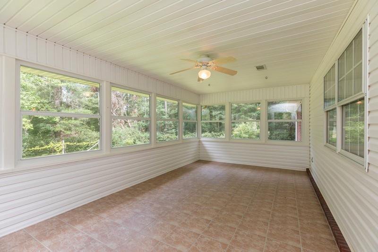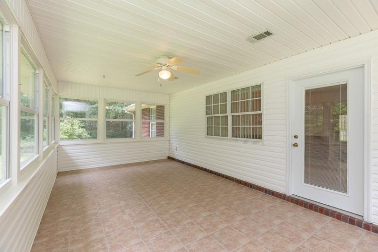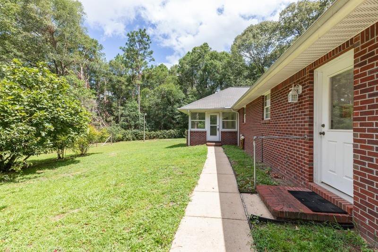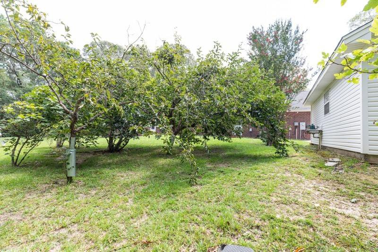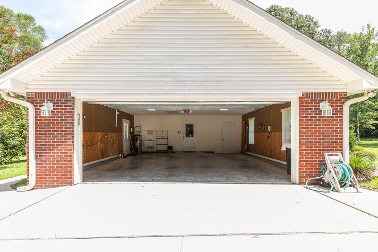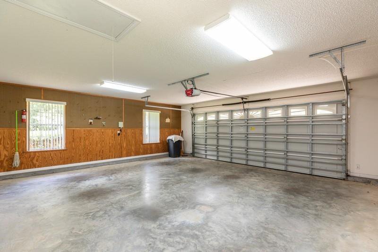6128 Hacienda Lane, Crestview, FL 32536
- $336,000
- 3
- BD
- 3
- BA
- 2,604
- SqFt
- Sold Price
- $336,000
- List Price
- $349,000
- Closing Date
- Apr 05, 2021
- Days on Market
- 158
- MLS#
- 851614
- Status
- SOLD
- Type
- Single Family Residential
- Subtype
- Detached Single Family
- Bedrooms
- 3
- Bathrooms
- 3
- Full Bathrooms
- 2
- Half Bathrooms
- 1
- Living Area
- 2,604
- Lot Size
- 61,419
- Neighborhood
- 2503 - Crestview Northwest
Property Description
When you drive down the long driveway to your new home, you will be delighted to see a wonderful home-note the huge Front Porch, going into the home is a spacious Family Room with a fireplace and Cathedral ceiling. The huge Kitchen/dining is equipped with an island plus a breakfast bar, all appliances stay plus the bonus of a window over the kitchen sink~! Three bedrooms plus 2.5 baths, laundry room with fold down ironing board. The Sun room overlooks the beautiful back yard with lots of trees, plus persimmon tree, blueberries, figs, Also hubby will be delighted to learn there is Shop/extra storage room for your lawn equipment. Note: home has all wide doors, easy to get furniture in and out plus wheelchairs if needed. There are only 3 homes in this area. Very quiet and greatneighbors!
Additional Information
- Acres
- 1.41
- Appliances
- Auto Garage Door Opn, Dishwasher, Oven Self Cleaning, Refrigerator W/IceMk, Security System, Smoke Detector, Stove/Oven Electric
- Association
- Emerald Coast
- Construction Siding
- Brick, Frame, Roof Metal, Trim Vinyl
- Design
- Traditional
- Elementary School
- Bob Sikes
- Energy
- AC - Central Elect, Ceiling Fans, Double Pane Windows, Heat Cntrl Electric, Ridge Vent, Water Heater - Elect
- Exterior Features
- Porch, Porch Open, Sprinkler System, Workshop, Yard Building
- High School
- Crestview
- Interior Features
- Breakfast Bar, Ceiling Cathedral, Ceiling Raised, Ceiling Tray/Cofferd, Fireplace, Floor Tile, Floor WW Carpet, Handicap Provisions, Kitchen Island, Pantry, Pull Down Stairs, Split Bedroom, Washer/Dryer Hookup, Window Treatment All, Woodwork Painted
- Legal Description
- COM SE COR OF SW1/4 OF SE1/4 W1134.95 FT N425.73 FT TO POBN252.25 FT W172.55 FT S 252.25 FT E172.70 FT TO POB AND COM SE COR OF SW1/4 OF SE1/4 W 1134.95 FT N 677.98 FT W 172 SEE ADDITIONAL LEGAL ON TAX ROLLMETES AND BOUNDS
- Lot Dimensions
- 252.25x172,55x252.25x172,55 and 75x252.25x75x252.2
- Lot Features
- Interior, Level
- Middle School
- Davidson
- Neighborhood
- 2503 - Crestview Northwest
- Parking Features
- Garage Attached, Garage Detached
- Stories
- 1
- Subdivision
- Metes And Bounds
- Utilities
- Electric, Public Water, Septic Tank
- Year Built
- 2001
- Zoning
- County, Resid Single Family
Mortgage Calculator
Listing courtesy of Coldwell Banker Realty. Selling Office: Realty ONE Group Emerald Coast.
Vendor Member Number : 28166
