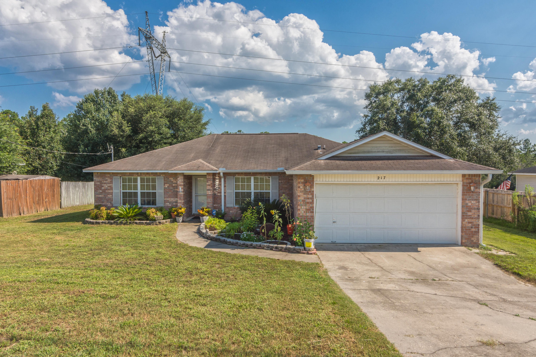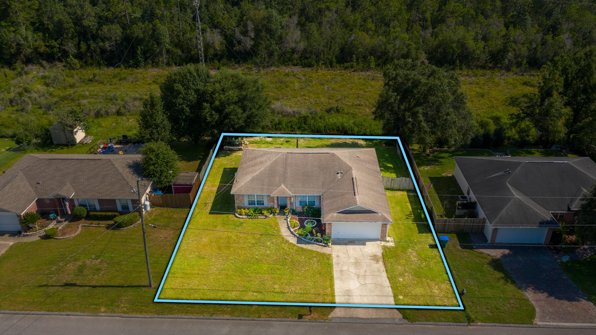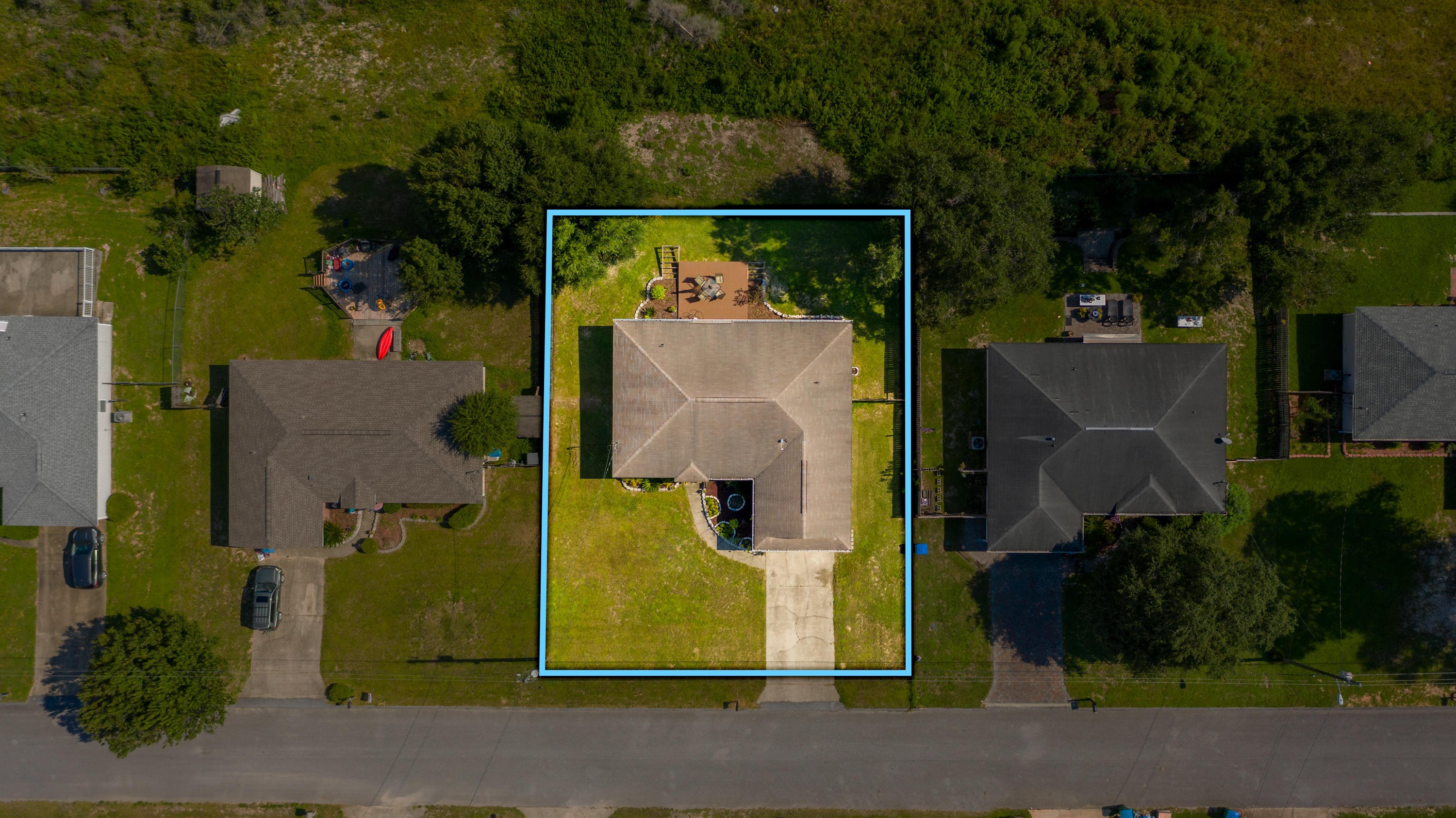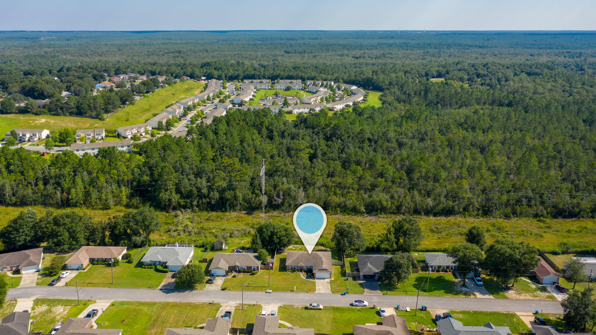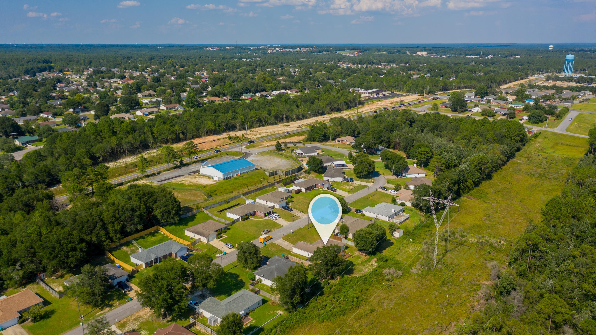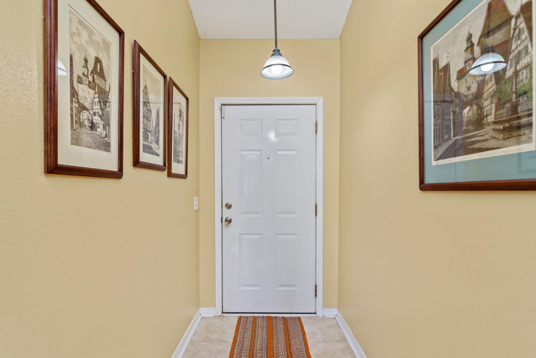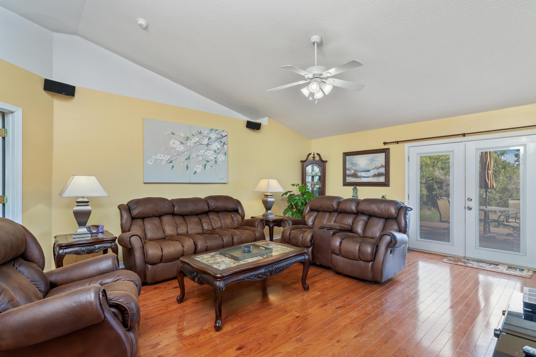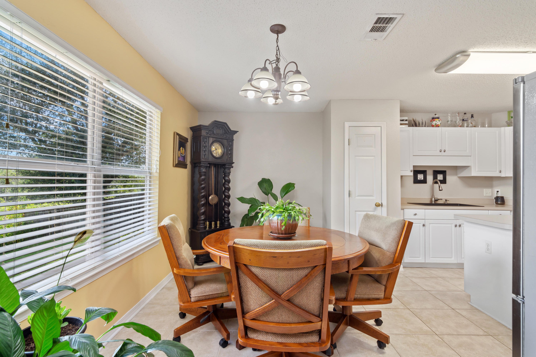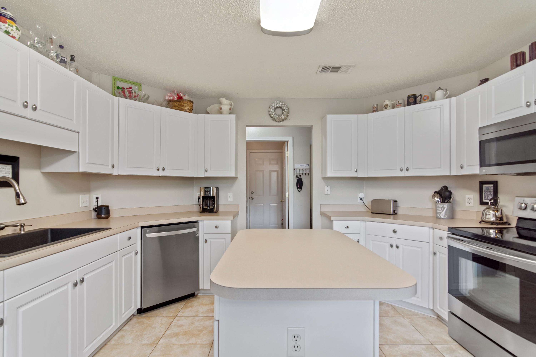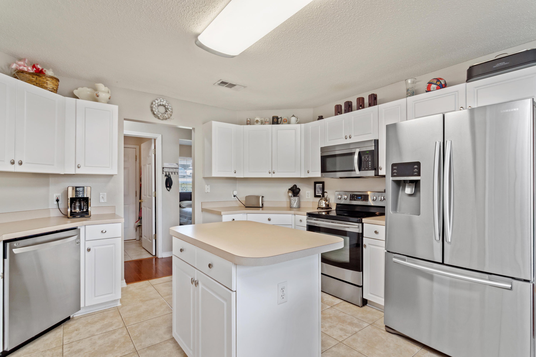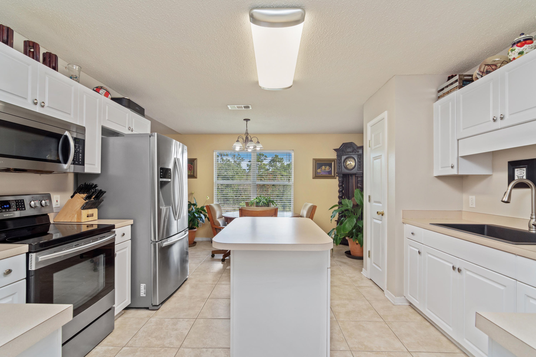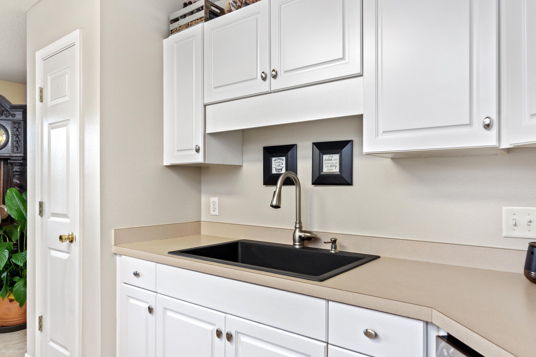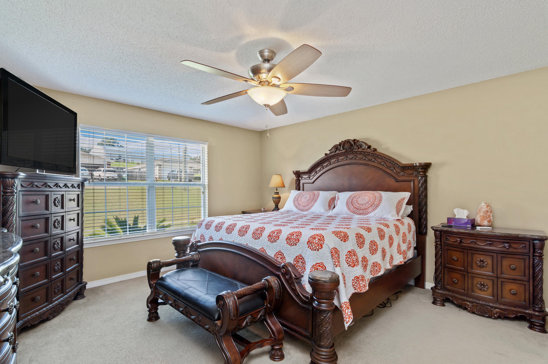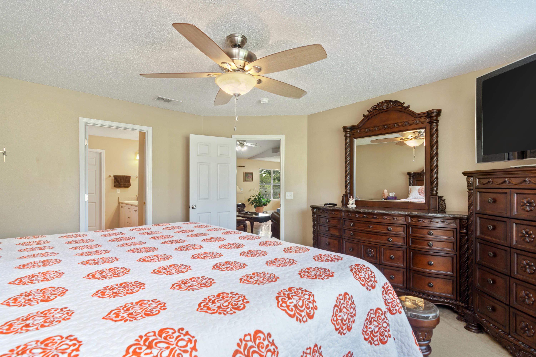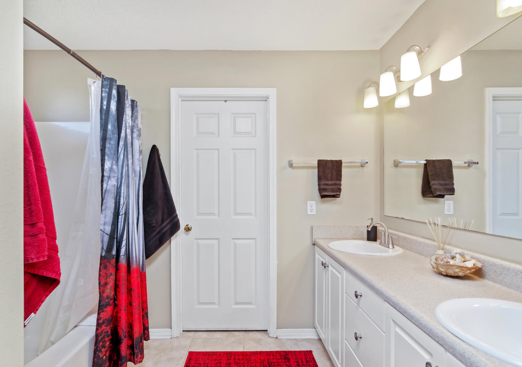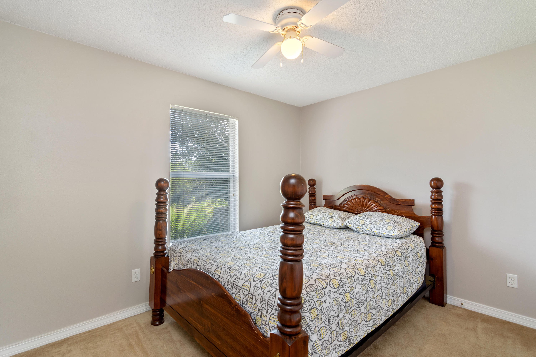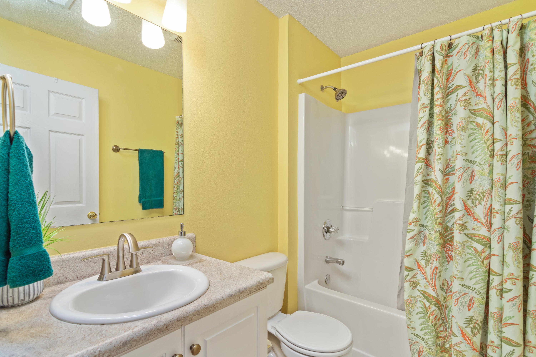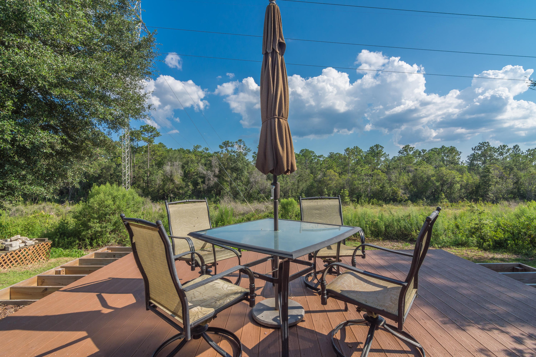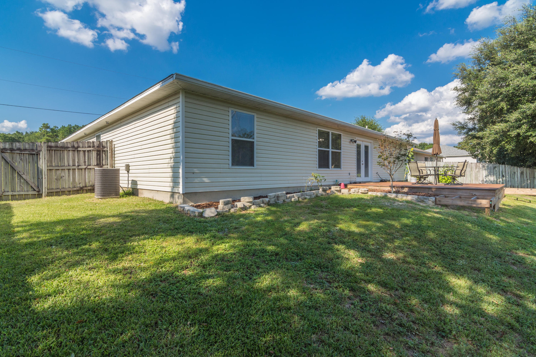217 Lustan Drive, Crestview, FL 32536
- $220,000
- 4
- BD
- 2
- BA
- 1,726
- SqFt
- Sold Price
- $220,000
- List Price
- $219,900
- Closing Date
- Oct 30, 2020
- Days on Market
- 50
- MLS#
- 852103
- Status
- SOLD
- Type
- Single Family Residential
- Subtype
- Detached Single Family
- Bedrooms
- 4
- Bathrooms
- 2
- Full Bathrooms
- 2
- Living Area
- 1,726
- Lot Size
- 10,018
- Neighborhood
- 2502 - Crestview Southwest
Property Description
New roof with accepted offer! Looking for a South Crestview home nestled in a quiet neighborhood? This is it! This well maintained FOUR bedroom home features a split floor plan, large living room with vaulted ceilings, and a spacious eat-in kitchen plus hardwood and tile floors throughout common areas. The kitchen is a cook's delight with newer stainless steel appliances, large single basin composite sink, island with storage, and a ton of cabinets! The master bedroom and three additional bedrooms are nicely sized with the master bath featuring double vanities, walk-in closet, linen closet, and toilet room. Rounding out this home is the interior laundry room with cabinet space. Enjoy your morning coffee on a newly built deck made with composite boards, overlooking a nice wooded area. All this in a convenient location - a short commute to Duke Field, Eglin AFB, and Fort Walton Beach! Schedule a showing today!
Additional Information
- Acres
- 0.23
- Appliances
- Auto Garage Door Opn, Dishwasher, Microwave, Smoke Detector, Smooth Stovetop Rnge, Stove/Oven Electric
- Association
- Emerald Coast
- Construction Siding
- Brick, Siding Vinyl
- Design
- Traditional
- Elementary School
- Antioch
- Energy
- AC - Central Elect, Ceiling Fans, Heat Cntrl Electric, Water Heater - Elect
- Exterior Features
- Deck Open, Fenced Privacy
- High School
- Crestview
- Interior Features
- Ceiling Vaulted, Floor Hardwood, Floor Tile, Floor WW Carpet, Kitchen Island, Pantry, Split Bedroom, Washer/Dryer Hookup
- Legal Description
- COUNTRYVIEW EST 8TH ADDLOT 23
- Lot Dimensions
- 115x87x115x87
- Middle School
- Shoal River
- Neighborhood
- 2502 - Crestview Southwest
- Parking Features
- Garage Attached
- Stories
- 1
- Subdivision
- Countryview Estates
- Utilities
- Electric, Public Water, Septic Tank
- Year Built
- 2003
- Zoning
- Resid Single Family
Mortgage Calculator
Listing courtesy of Spence Properties. Selling Office: Sand Dunes Real Estate LLC.
Vendor Member Number : 28166
