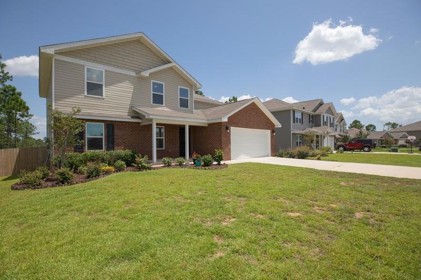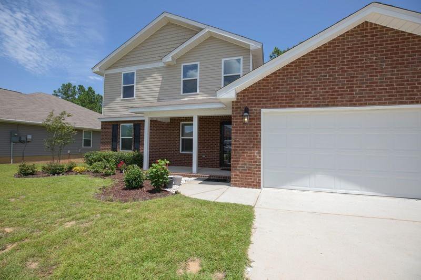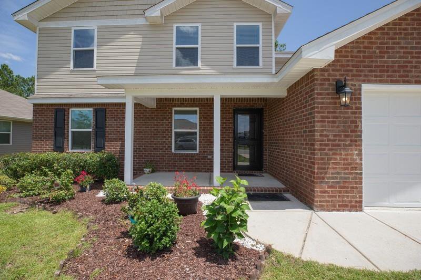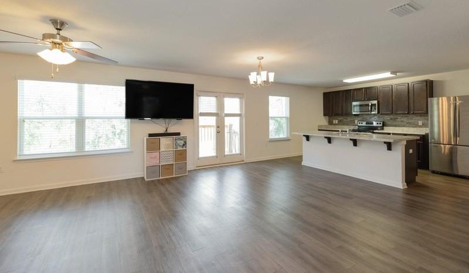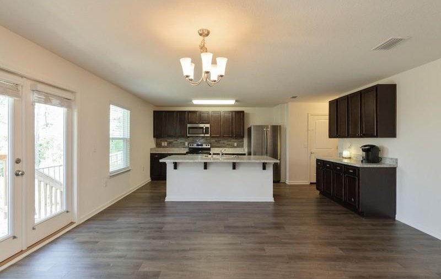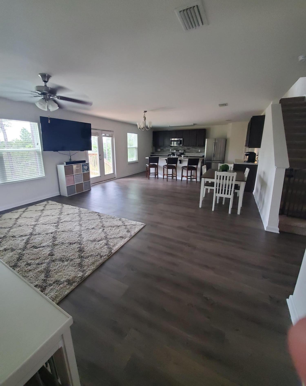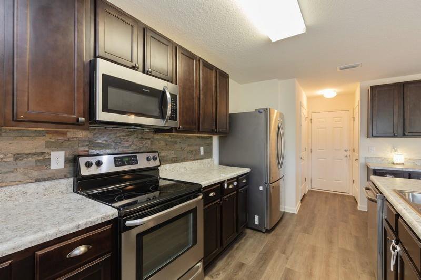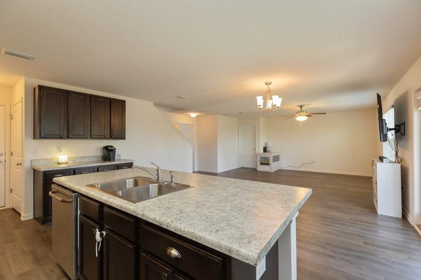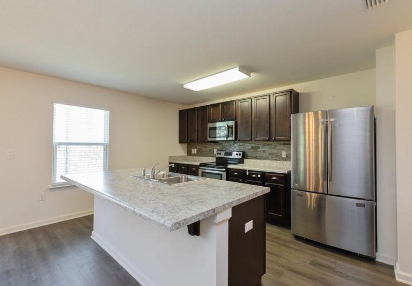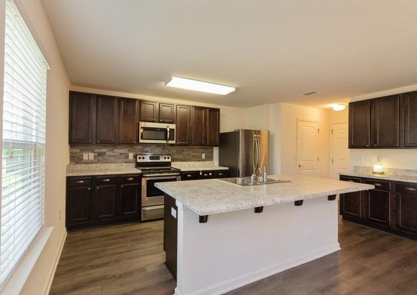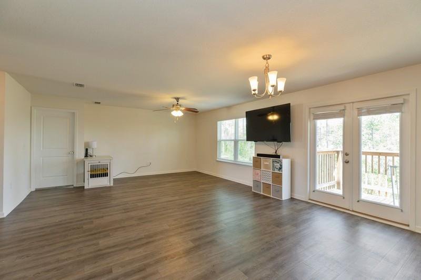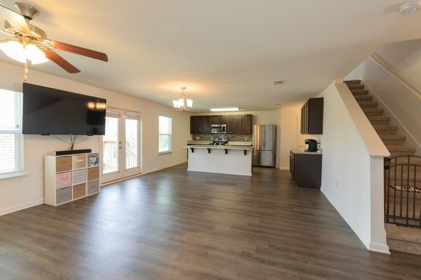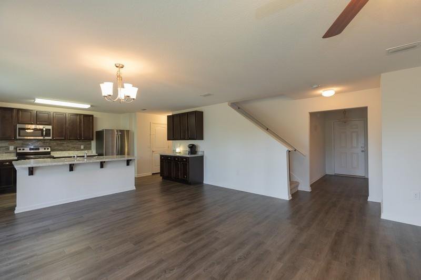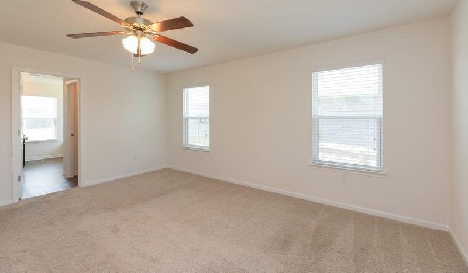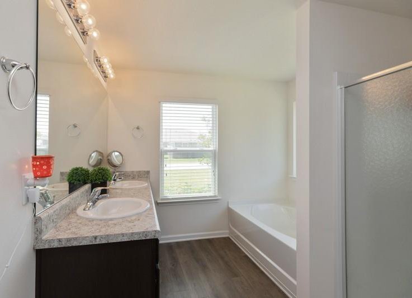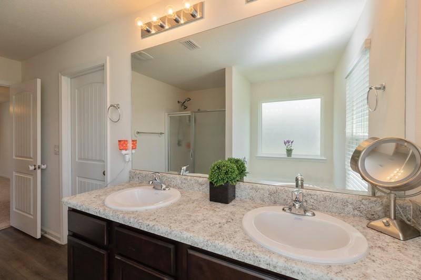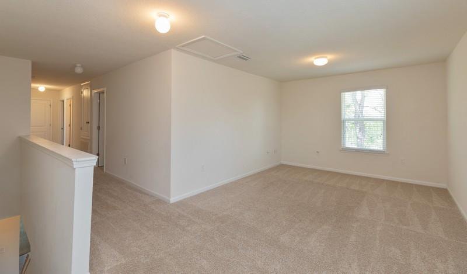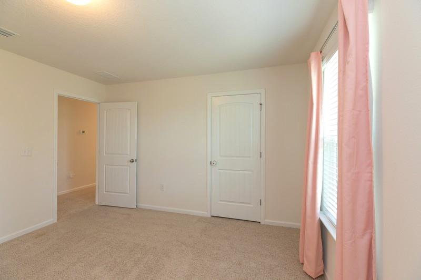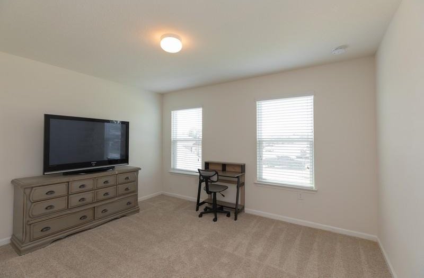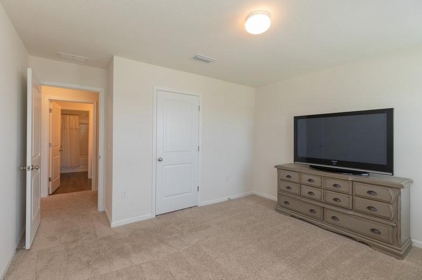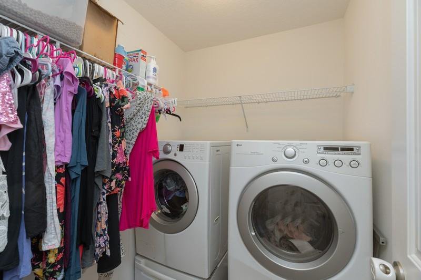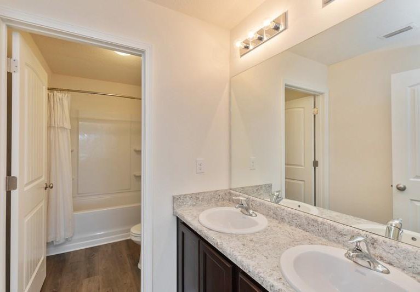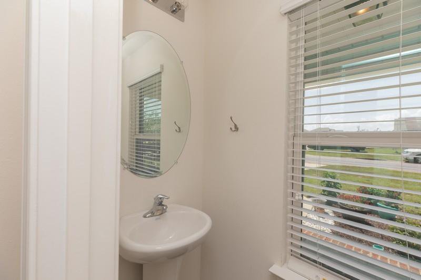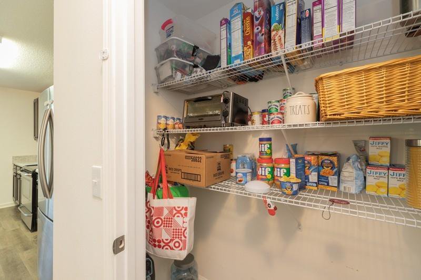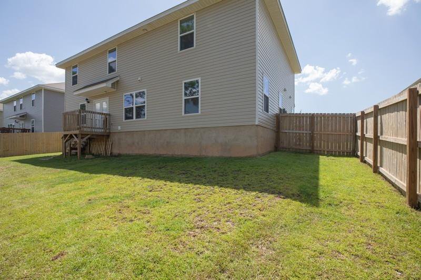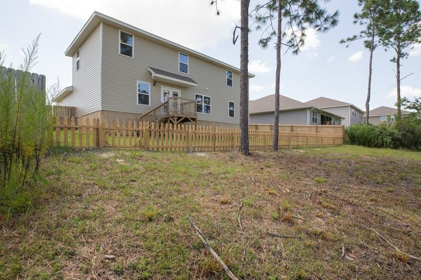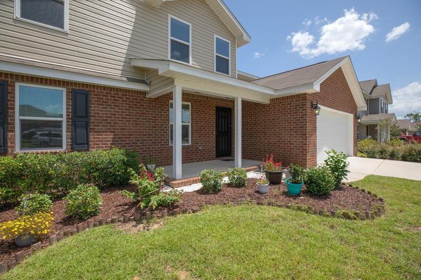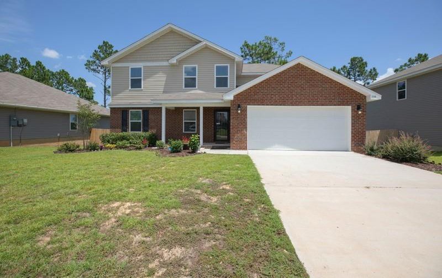3139 Partridge Drive, Crestview, FL 32539
- $289,000
- 5
- BD
- 3
- BA
- 2,596
- SqFt
- Sold Price
- $289,000
- List Price
- $289,900
- Closing Date
- Oct 02, 2020
- Days on Market
- 11
- MLS#
- 852230
- Status
- SOLD
- Type
- Single Family Residential
- Subtype
- Detached Single Family
- Bedrooms
- 5
- Bathrooms
- 3
- Full Bathrooms
- 2
- Half Bathrooms
- 1
- Living Area
- 2,596
- Lot Size
- 21,780
- Neighborhood
- 2501 Crestview Southeast
Property Description
Have a look at this wonderful home in SOUTH CRESTVIEW! Split floor plan with Master Bedroom on main level and 4 additional bedrooms upstairs with a second family room! Enter into the open living room and kitchen that overlooks the back yard- full of nature! Kitchen includes stainless steel appliances, breakfast bar, pantry, and additional storage closet. Master Bedroom is off of LR with large walk in closet with extra shelving, garden tub, separate shower, and double vanity. Upstairs features an open family room, full bathroom, and 4 large bedrooms. Laundry room and half bath are downstairs for guests. Garage has added shelving for storage! Buyer to verify all information deemed important.
Additional Information
- Acres
- 0.50
- Appliances
- Auto Garage Door Opn, Dishwasher, Microwave, Refrigerator W/IceMk, Stove/Oven Electric
- Assmt Fee Term
- Annually
- Association
- Emerald Coast
- Construction Siding
- Roof Composite Shngl, Siding Brick Front, Siding Vinyl, Slab, Trim Vinyl
- Design
- Traditional
- Elementary School
- Antioch
- Energy
- AC - Central Elect, Heat Cntrl Electric, Water Heater - Elect
- Exterior Features
- Fenced Lot-Part, Porch Open
- Fees
- $50
- High School
- Crestview
- Interior Features
- Floor Vinyl, Kitchen Island, Newly Painted, Pantry, Washer/Dryer Hookup
- Legal Description
- PARTRIDGE HILLSLOT 5 BLK C
- Lot Dimensions
- 70 x 312
- Lot Features
- See Remarks
- Middle School
- Shoal River
- Neighborhood
- 2501 Crestview Southeast
- Parking Features
- Garage Attached
- Stories
- 2
- Subdivision
- Partridge Hills
- Utilities
- Electric, Public Sewer, Public Water, TV Cable, Underground
- Year Built
- 2017
- Zoning
- Resid Single Family
Mortgage Calculator
Listing courtesy of Coldwell Banker Realty. Selling Office: Nexthome Bayside Realty.
Vendor Member Number : 28166
