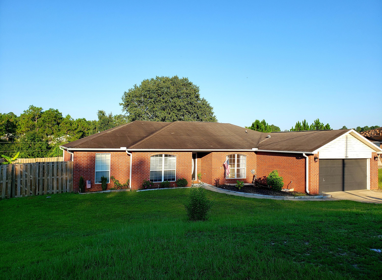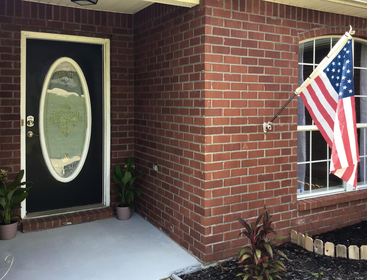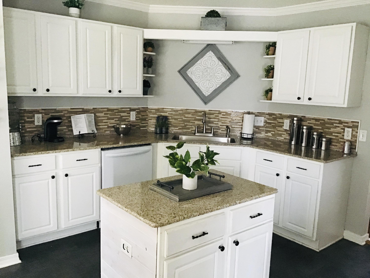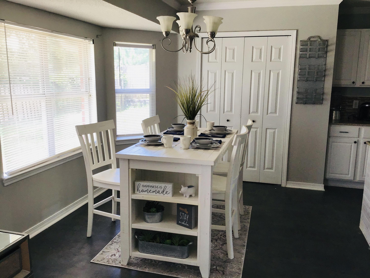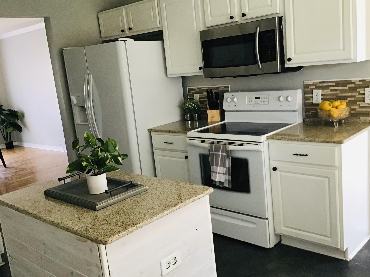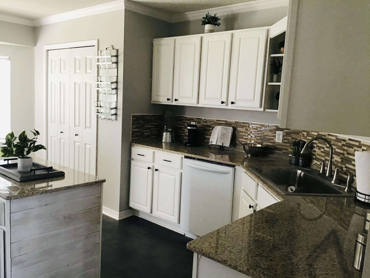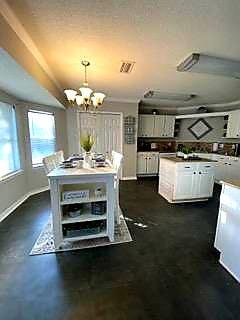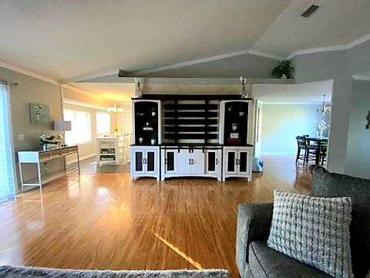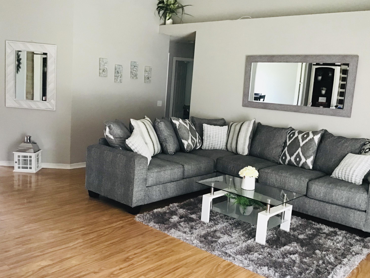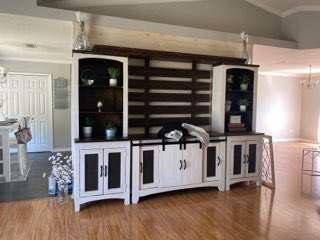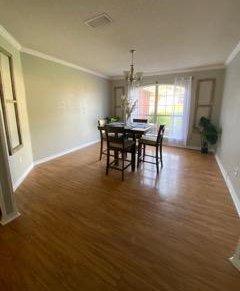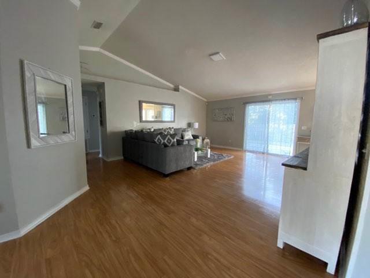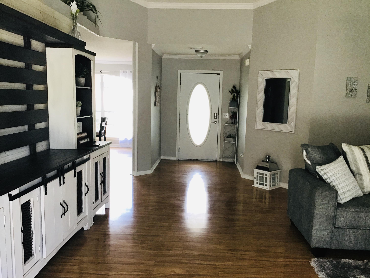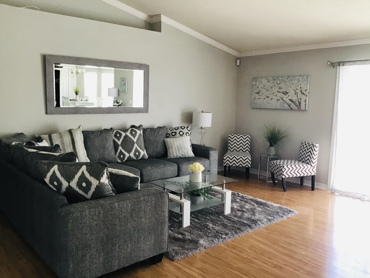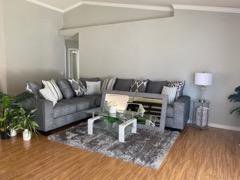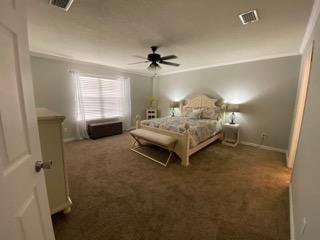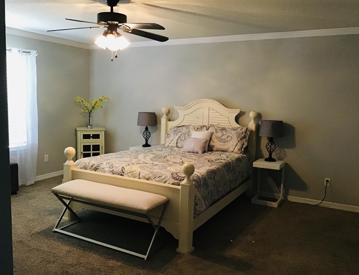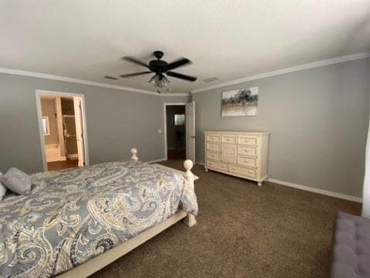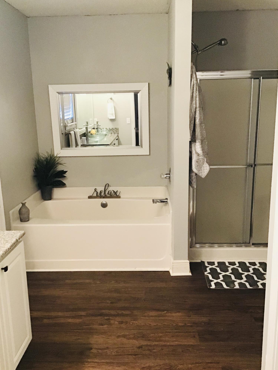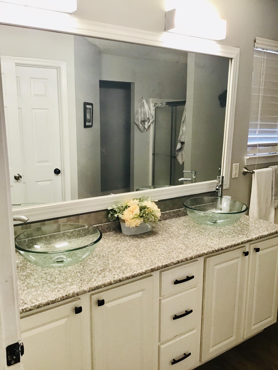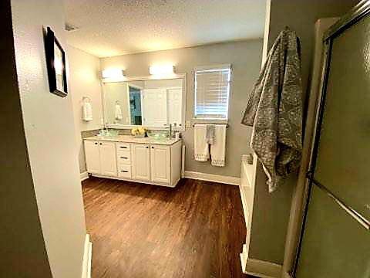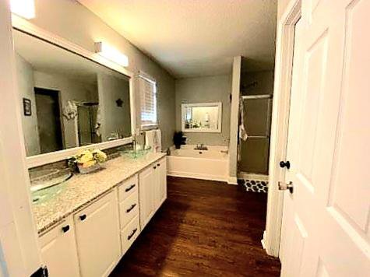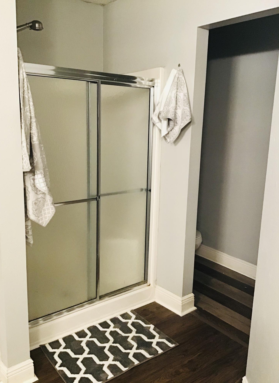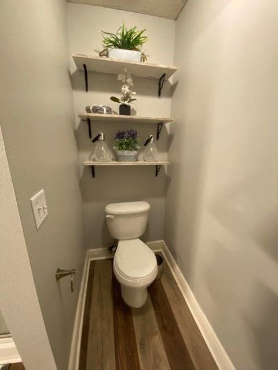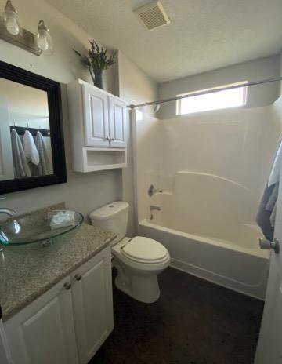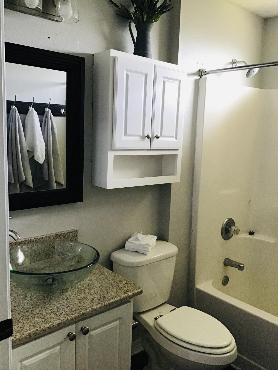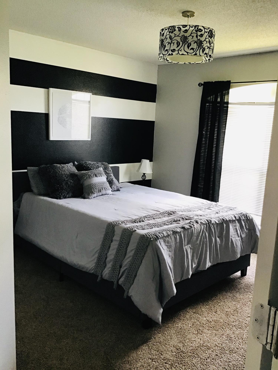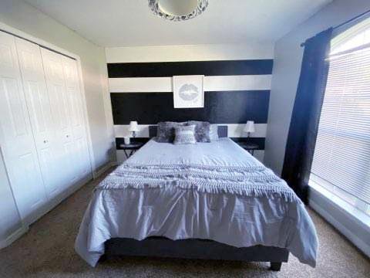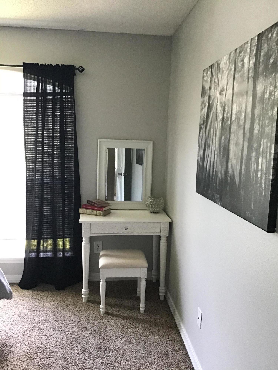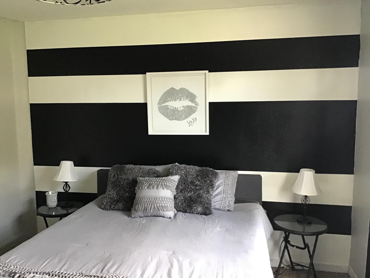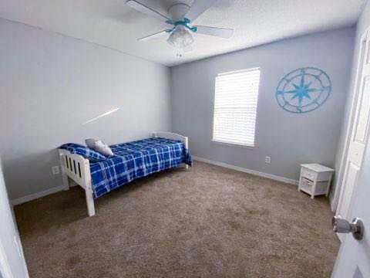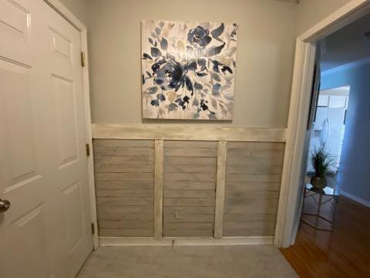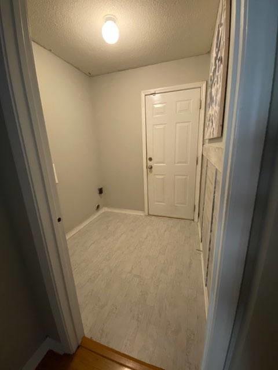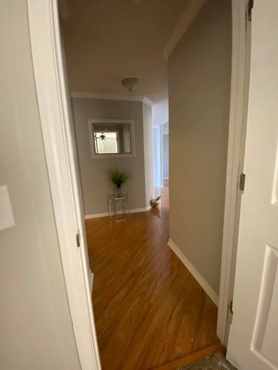1235 Northview Drive, Crestview, FL 32536
- $223,500
- 4
- BD
- 2
- BA
- 2,085
- SqFt
- Sold Price
- $223,500
- List Price
- $220,000
- Closing Date
- Sep 10, 2020
- Days on Market
- 4
- MLS#
- 852259
- Status
- SOLD
- Type
- Single Family Residential
- Subtype
- Detached Single Family
- Bedrooms
- 4
- Bathrooms
- 2
- Full Bathrooms
- 2
- Living Area
- 2,085
- Lot Size
- 10,890
- Neighborhood
- 2502 - Crestview Southwest
Property Description
Updated all Brick home 4 bedrooms and 2 full baths plus a 2 car garage, located south of 1-10 and convenient to Bases schools and shopping. Brand new granite and sinks went in this week and all walls were freshly painted in a soft neutral gray. Many updates have been added giving this home a modern farmhouse look. HVAC was replaced less than 2 years ago. This split floor plan is well laid out with vaulted ceiling giving it an open airy feel. Eat in Kitchen has a double door pantry, center island and plenty of cabinets and counter space and there is also a formal dining room than can be used as office or flex space.
Additional Information
- Acres
- 0.25
- Appliances
- Auto Garage Door Opn, Dishwasher, Disposal, Oven Self Cleaning, Refrigerator, Security System, Smoke Detector, Stove/Oven Electric
- Association
- Emerald Coast
- Construction Siding
- Brick
- Design
- Contemporary
- Elementary School
- Antioch
- Energy
- AC - Central Elect, Ceiling Fans, Double Pane Windows, Heat Cntrl Electric, Ridge Vent, Water Heater - Elect
- Exterior Features
- Fenced Back Yard, Fenced Privacy, Patio Open, Yard Building
- High School
- Crestview
- Interior Features
- Ceiling Vaulted, Floor Hardwood, Floor Laminate, Kitchen Island, Newly Painted, Pantry, Renovated, Washer/Dryer Hookup, Woodwork Painted
- Legal Description
- NORTHVIEW EST 7TH ADDLOT 4 BLK C
- Lot Dimensions
- 100x110
- Middle School
- Shoal River
- Neighborhood
- 2502 - Crestview Southwest
- Parking Features
- Garage Attached
- Stories
- 1
- Subdivision
- Northview Estates
- Utilities
- Public Sewer, Public Water
- Year Built
- 2004
- Zoning
- Resid Single Family
Mortgage Calculator
Listing courtesy of Berkshire Hathaway HomeServices PenFed Realty. Selling Office: Realty ONE Group Emerald Coast.
Vendor Member Number : 28166
