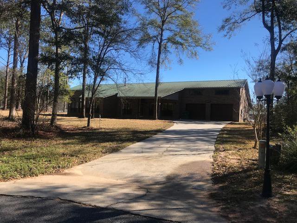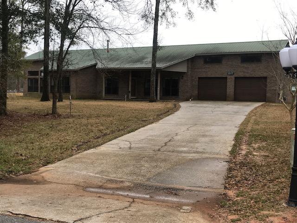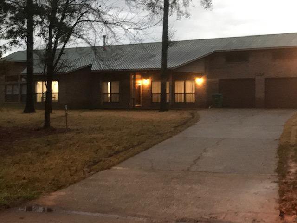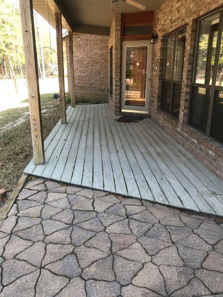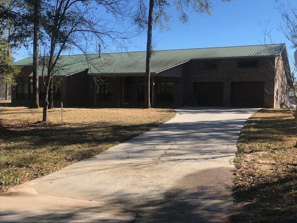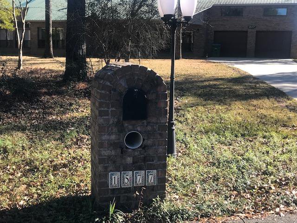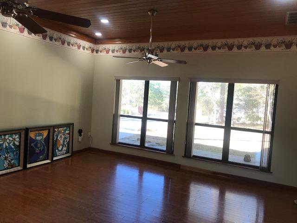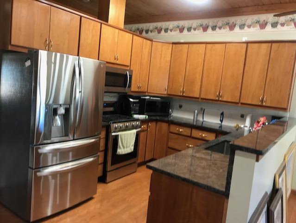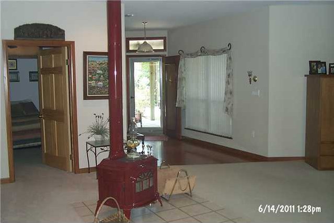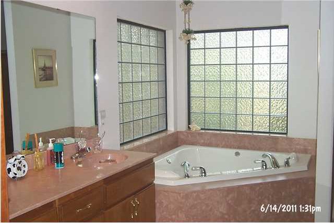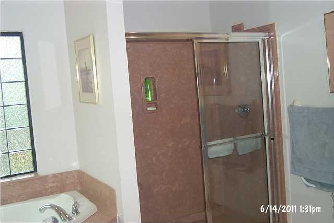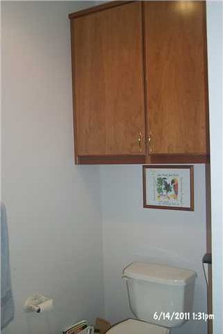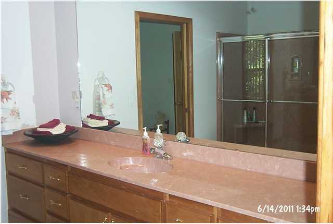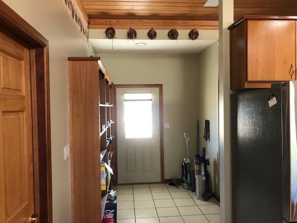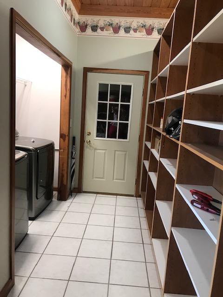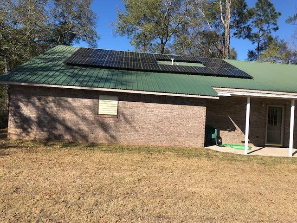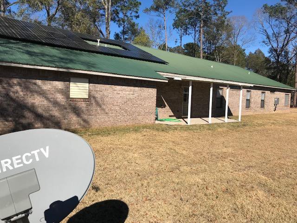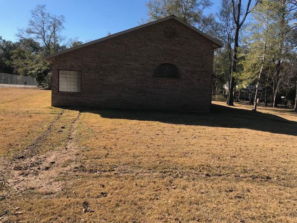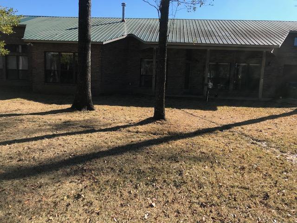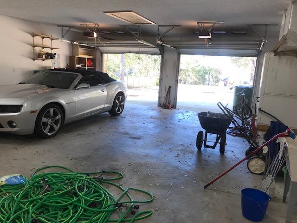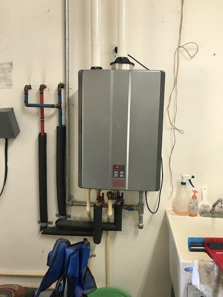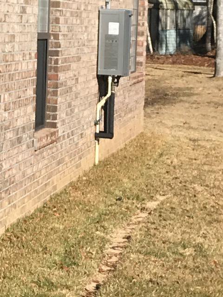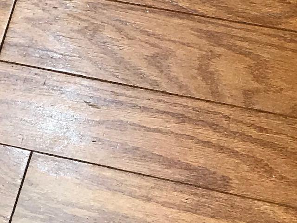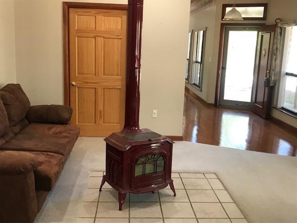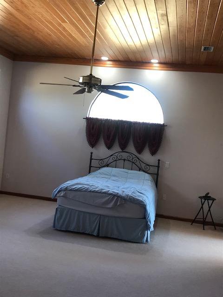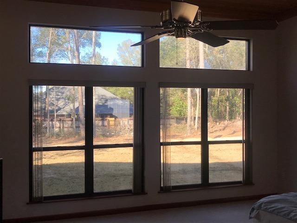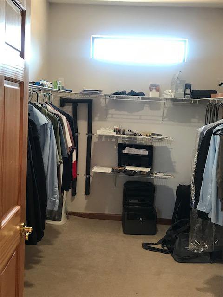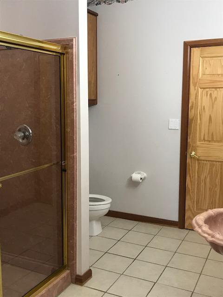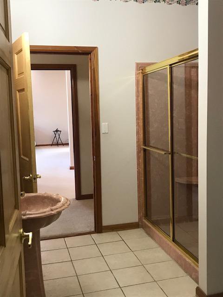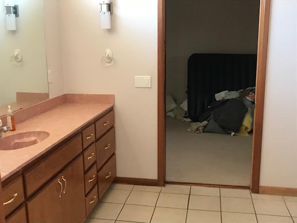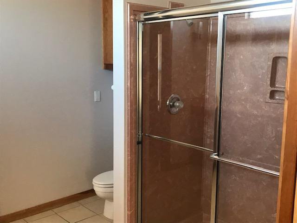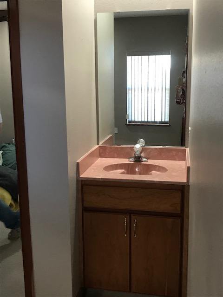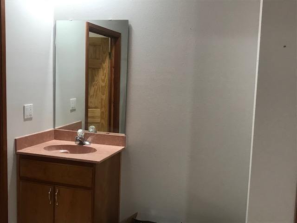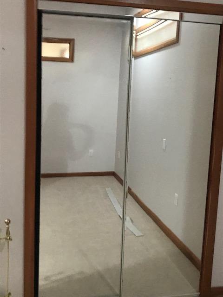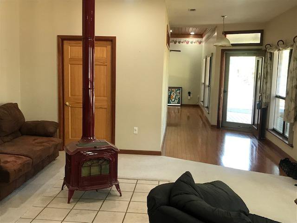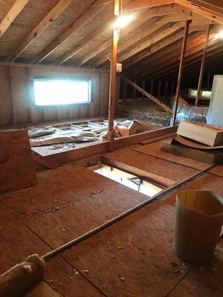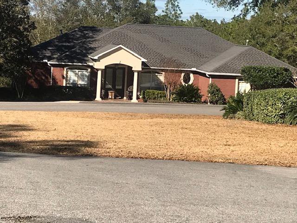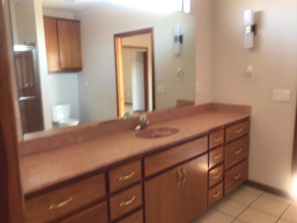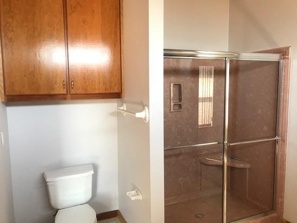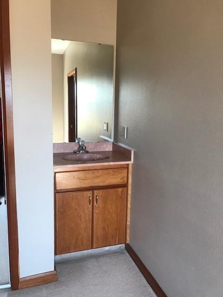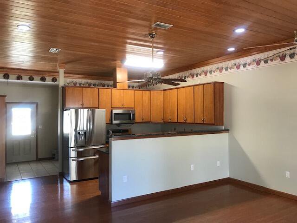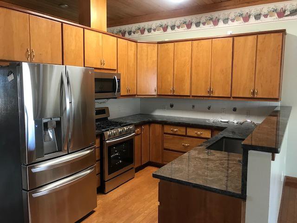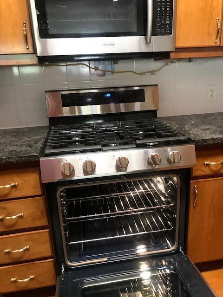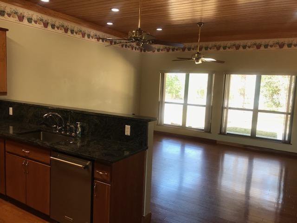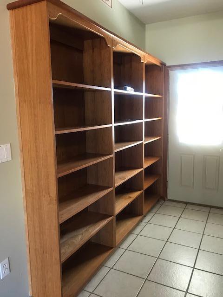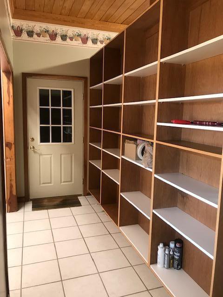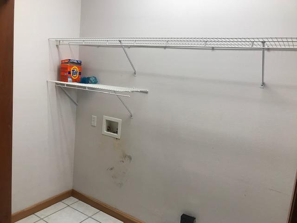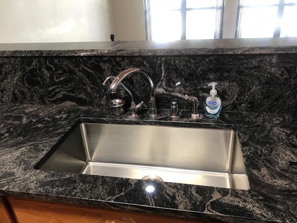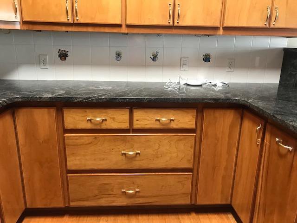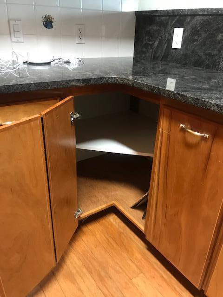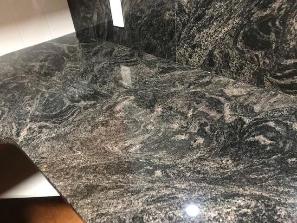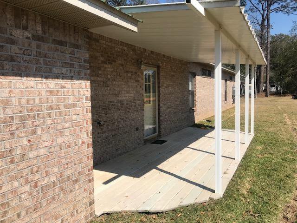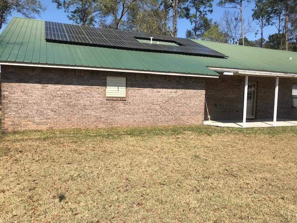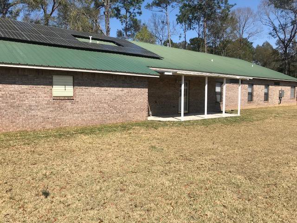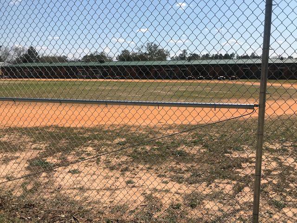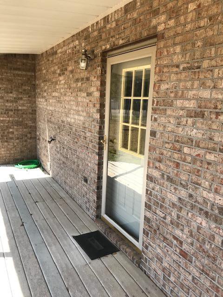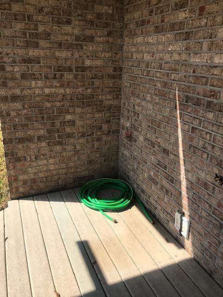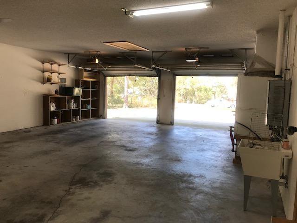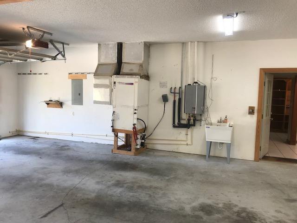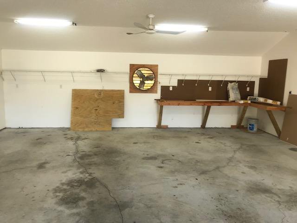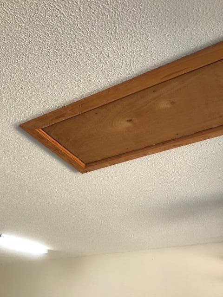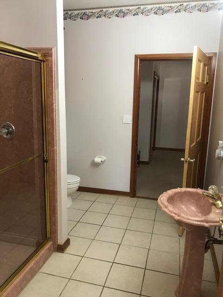1577 Texas Parkway, Crestview, FL 32536
- $345,000
- 4
- BD
- 3
- BA
- 2,628
- SqFt
- Sold Price
- $345,000
- List Price
- $350,000
- Closing Date
- Jun 18, 2021
- Days on Market
- 68
- MLS#
- 864151
- Status
- SOLD
- Type
- Single Family Residential
- Subtype
- Detached Single Family
- Bedrooms
- 4
- Bathrooms
- 3
- Full Bathrooms
- 3
- Living Area
- 2,628
- Lot Size
- 33,105
- Neighborhood
- 2503 - Crestview Northwest
Property Description
IF you need SPACE, Do not want a 'Cookie-cutter' plan - are discriminating about your location - you MUST look at this unique home, plan developed from a Frank Lloyd Wright Plan, and to say the least is Different!! One of the very few properties IN town or OUT that has a large lot (.76 Ac.) In one of the very best, 'in-town' locations at the end of a quiet cul-d-sac. Read LOTS of additional discussion by clicking on 'Documents'. This home has Solar panels that SAVE enormously on your Electric Bills, explained on 'Discussion of Solar Panels' All Brick Home With Metal Roof, Geothermal HVAC, 936 SF Garage Can park 4 cars or have a workshop too. Large Area over Garage can be converted to Living/Play or Work space. Surrounded by beautiful custom homes! Freestanding Wood Stove in LR
Additional Information
- Acres
- 0.76
- Appliances
- Auto Garage Door Opn, Dishwasher, Microwave, Oven Self Cleaning, Refrigerator, Smoke Detector, Stove/Oven Gas
- Association
- Emerald Coast
- Construction Siding
- Brick, Roof Metal, Roof Pitched, Slab, Trim Vinyl, Trim Wood
- Design
- Contemporary
- Elementary School
- Bob Sikes
- Energy
- AC - Central Elect, AC - High Efficiency, Ceiling Fans, Double Pane Windows, Heat Cntrl Electric, Heat High Efficiency, Insulated Doors, Ridge Vent, See Remarks, Water Heater - Gas, Water Heater - Tnkls, Water Heater - Two +
- Exterior Features
- Deck Covered, Fenced Lot-Part, Porch
- High School
- Crestview
- Interior Features
- Breakfast Bar, Built-In Bookcases, Ceiling Crwn Molding, Ceiling Raised, Floor Hardwood, Floor Tile, Floor WW Carpet, Handicap Provisions, Pull Down Stairs, Shelving, Washer/Dryer Hookup, Window Treatment All, Woodwork Stained
- Legal Description
- HOLLAND PLACE LOT 8
- Lot Dimensions
- 150 X 216.5
- Middle School
- Davidson
- Neighborhood
- 2503 - Crestview Northwest
- Parking Features
- Garage, Garage Attached, Oversized
- Stories
- 1
- Subdivision
- Holland Place
- Utilities
- Electric, Gas - Natural, Phone, Public Sewer, Public Water, TV Cable
- Year Built
- 2000
- Zoning
- City, Deed Restrictions, Resid Single Family
Mortgage Calculator
Listing courtesy of Mildred C Heaton Realty Inc. Selling Office: EXP Realty LLC.
Vendor Member Number : 28166
