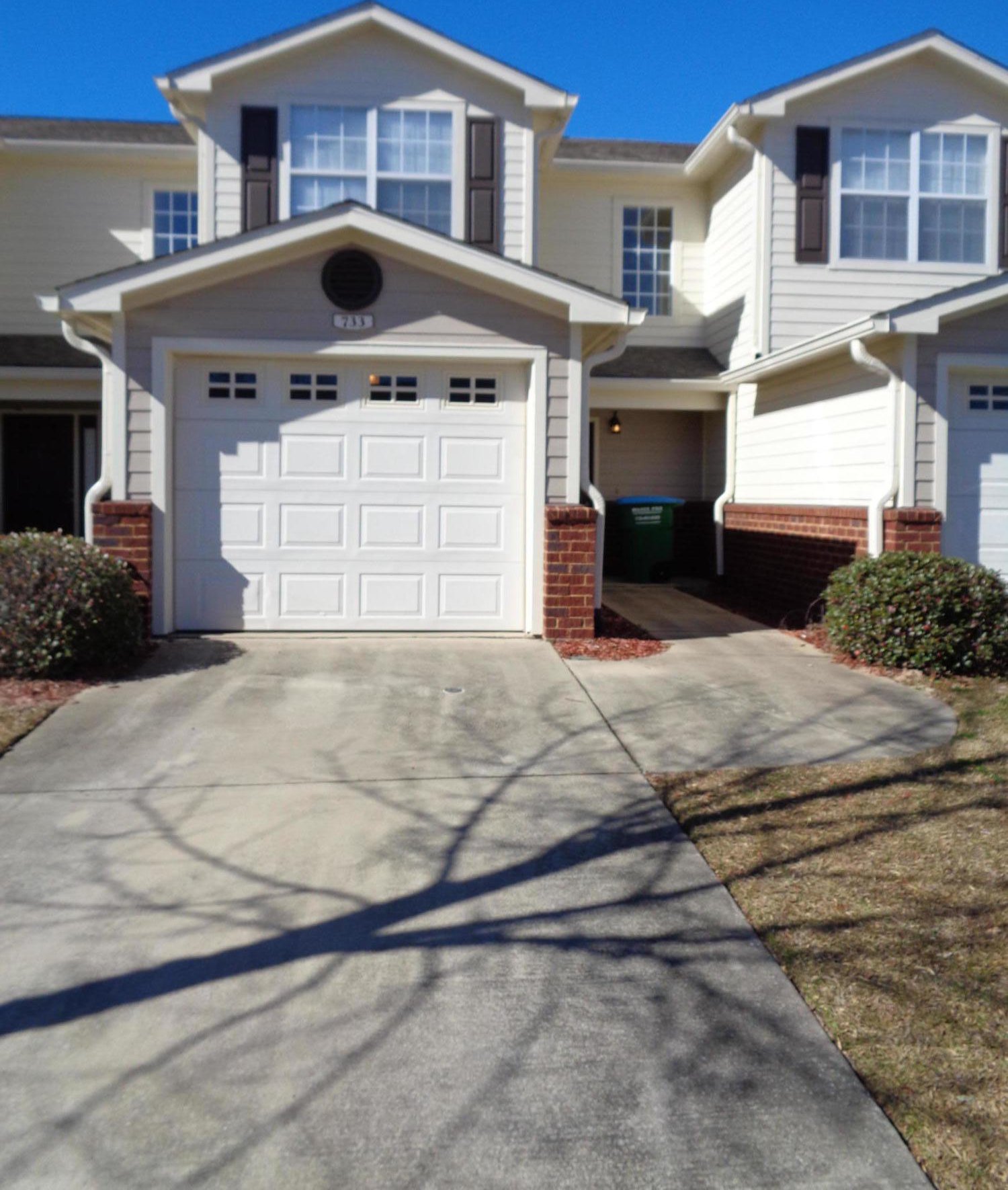733 Majestic Drive, Crestview, FL 32536
- $174,900
- 2
- BD
- 3
- BA
- 1,264
- SqFt
- Sold Price
- $174,900
- List Price
- $174,900
- Closing Date
- Jun 07, 2021
- Days on Market
- 63
- MLS#
- 864862
- Status
- SOLD
- Type
- Single Family Residential
- Subtype
- Attached Single Unit
- Bedrooms
- 2
- Bathrooms
- 3
- Full Bathrooms
- 2
- Half Bathrooms
- 1
- Living Area
- 1,264
- Lot Size
- 1,742
- Neighborhood
- 2502 - Crestview Southwest
Property Description
Location, Location, Location! Located in Eagles Landing, a highly sought after community! 2 bedroom, 2.5 bathroom with a single car garage, under stairs storage. Lots of crown molding, ceiling fans in living and bedrooms. There are two masters. with en-suite bathroom & walk in closet(s). Kitchen has a flat top stove with microwave, refrigerator with ice maker, dishwasher & disposal. This townhome backs to the preservation area. Measurements are approximate, verify as needed. Selling Brokerage & Eagles Landing Townhomes are owned by the same parent company.
Additional Information
- Acres
- 0.04
- Appliances
- Auto Garage Door Opn, Dishwasher, Disposal, Microwave, Refrigerator, Smoke Detector, Stove/Oven Electric
- Assmt Fee Term
- Monthly
- Association
- Emerald Coast
- Construction Siding
- Roof Dimensional Shg, Siding Brick Some, Siding CmntFbrHrdBrd, Slab
- Design
- Townhome
- Elementary School
- Antioch
- Energy
- AC - Central Elect, Ceiling Fans, Double Pane Windows, Heat Cntrl Electric, Heat Pump Air To Air, Insulated Doors, Ridge Vent, Water Heater - Elect
- Exterior Features
- Patio Open, Porch, Sprinkler System
- Fees
- $120
- Fees Include
- Ground Keeping, Recreational Faclty
- High School
- Crestview
- Interior Features
- Ceiling Crwn Molding, Floor Tile, Floor WW Carpet, Washer/Dryer Hookup
- Legal Description
- EAGLES LANDING T/H LOT 5 BLK G
- Lot Features
- Cleared, Curb & Gutter, Sidewalk
- Middle School
- Shoal River
- Neighborhood
- 2502 - Crestview Southwest
- Project Facilities
- Community Room, Playground, Pool
- Stories
- 2
- Subdivision
- Eagles Landing S/D
- Utilities
- Electric, Public Sewer, Public Water, TV Cable
- Year Built
- 2006
- Zoning
- City, Resid Multi-Family
Mortgage Calculator
Listing courtesy of HCB Realty Advisors LLC. Selling Office: Keller Williams Realty Nville.
Vendor Member Number : 28166
