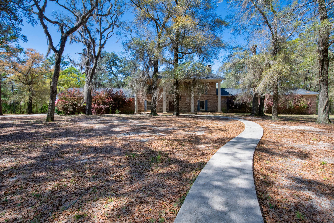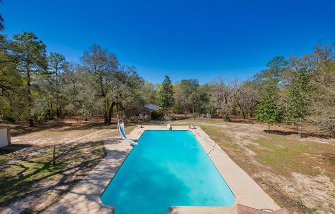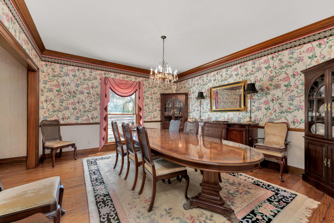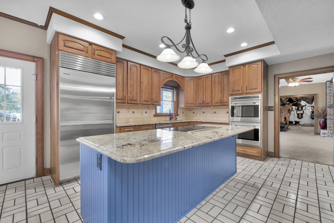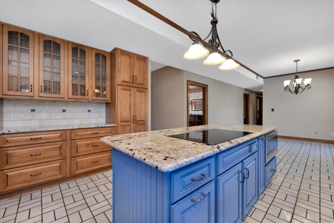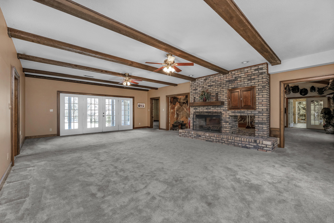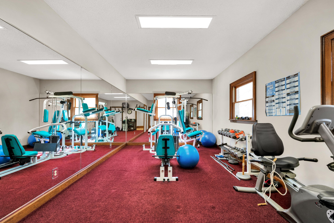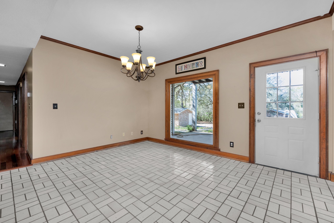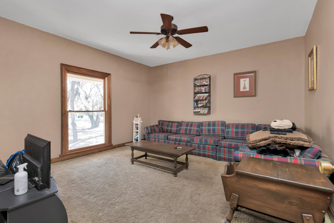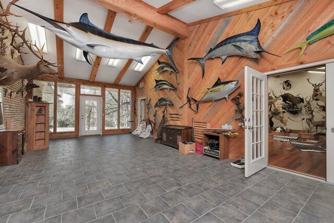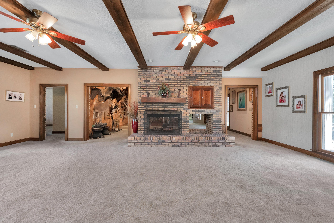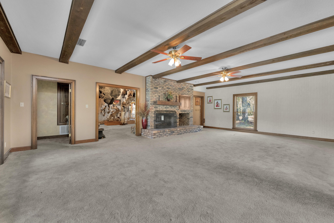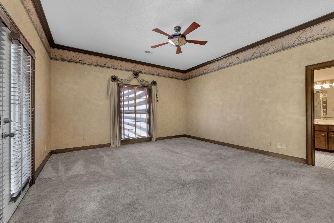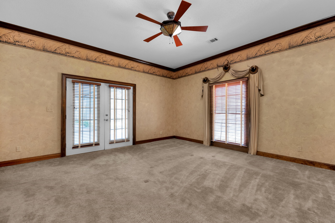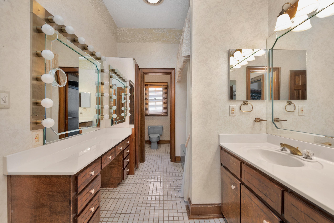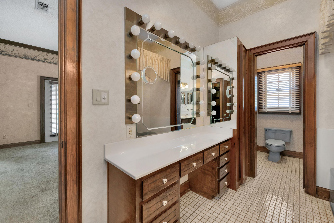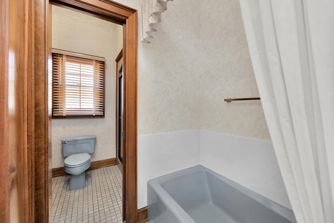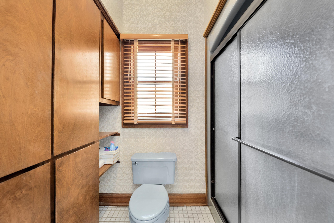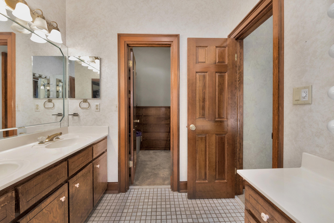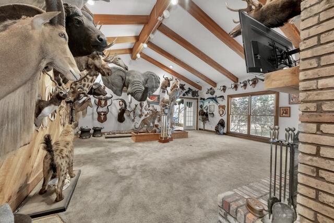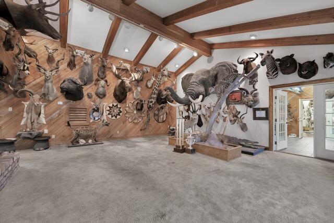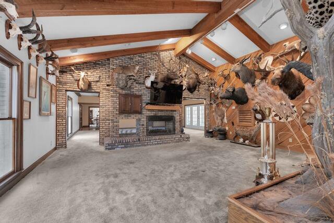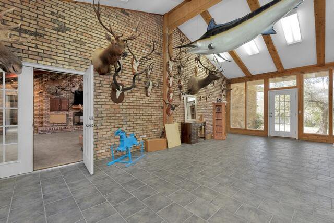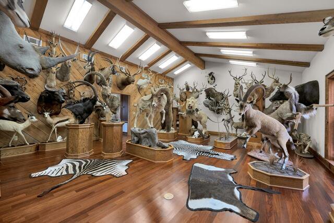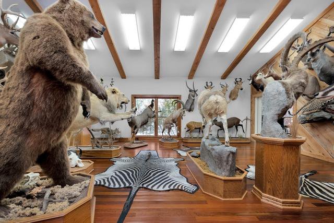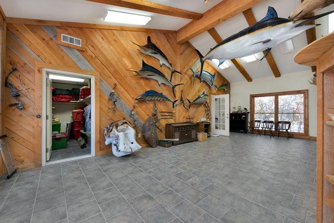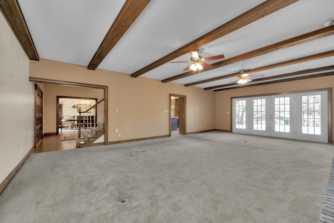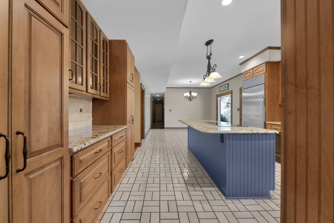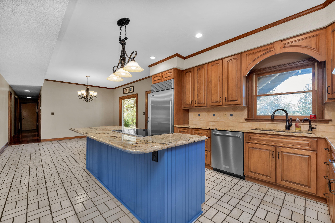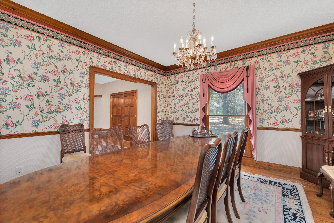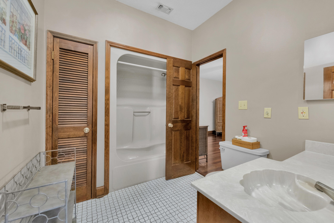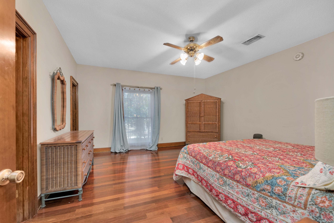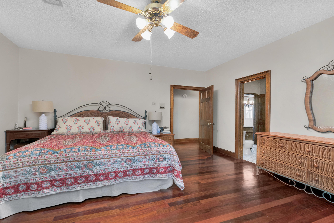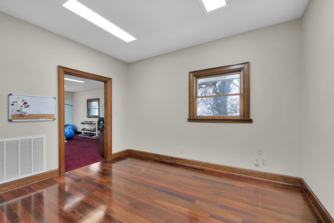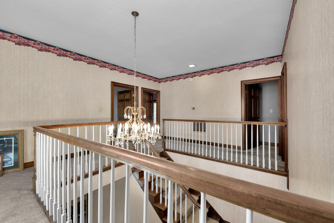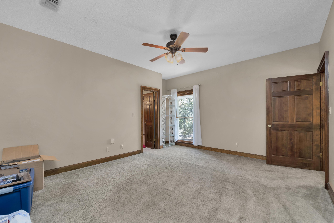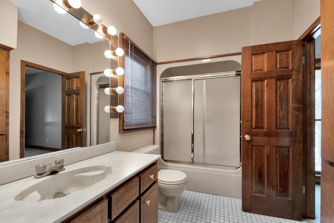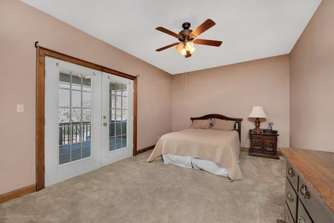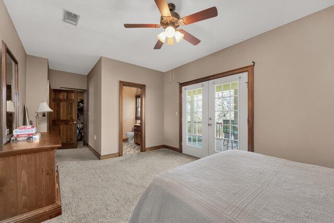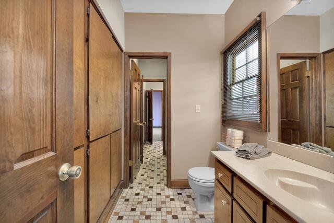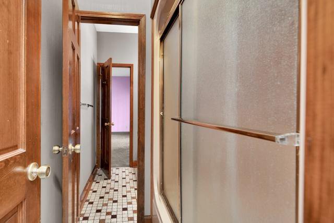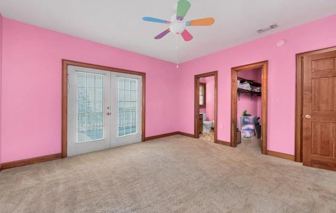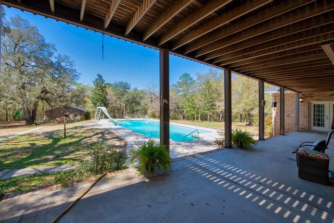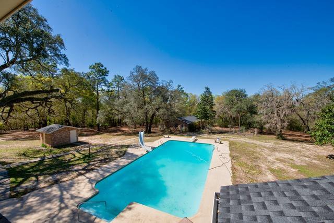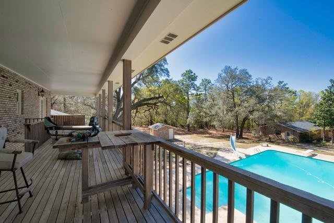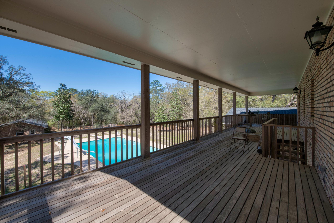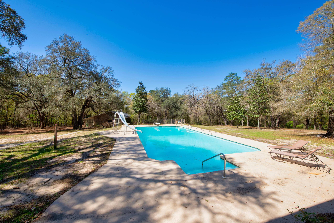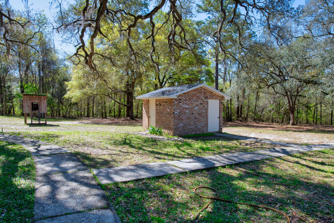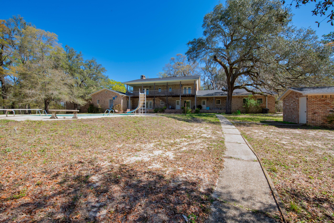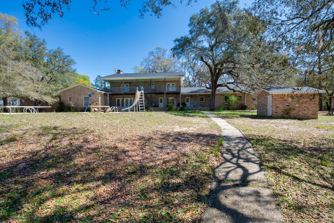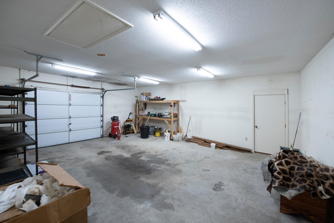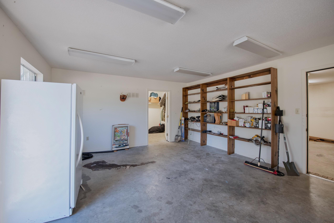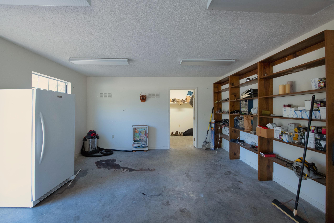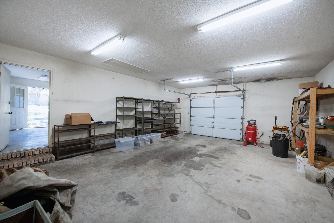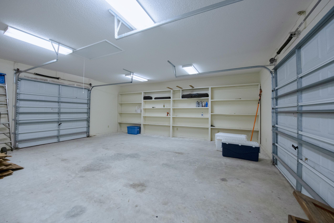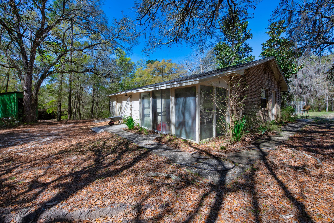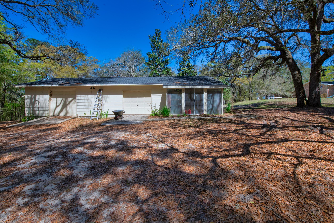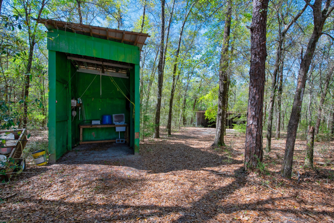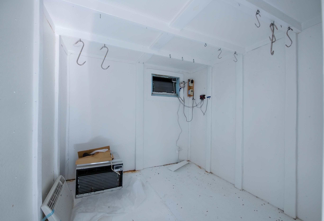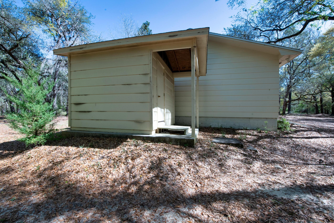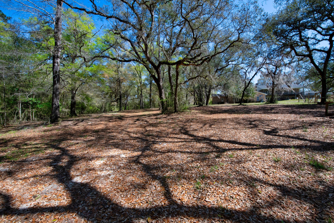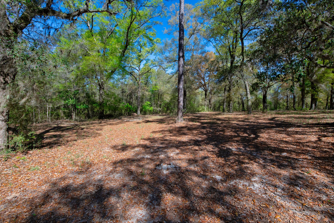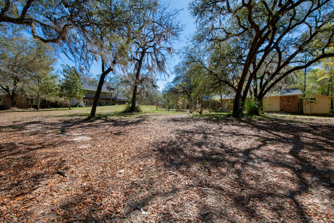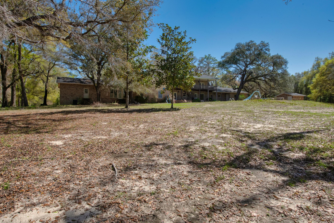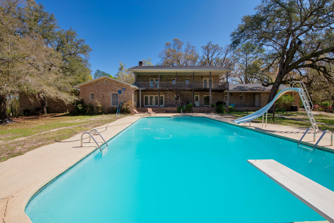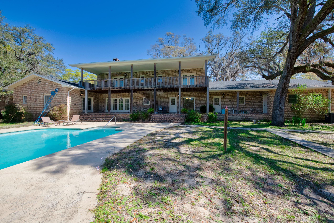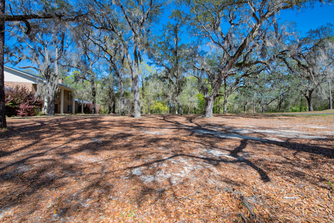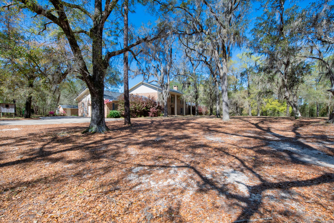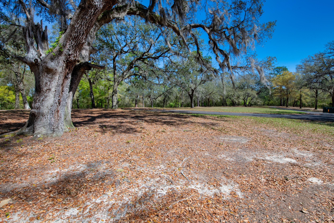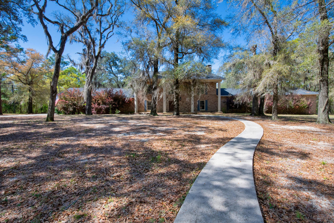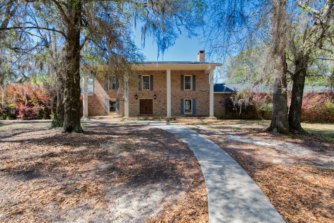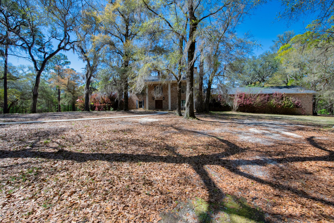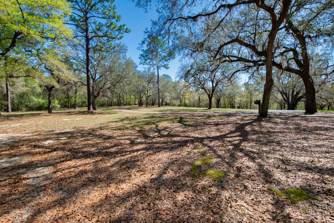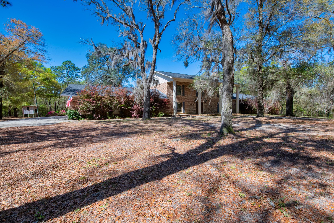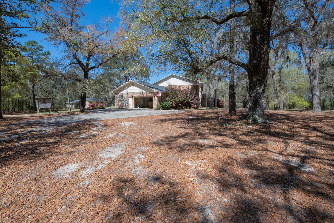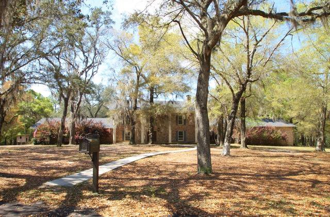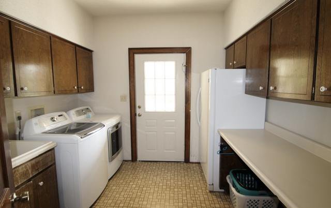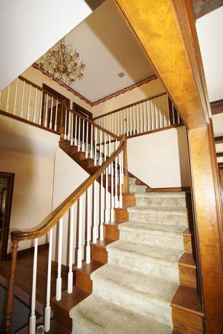1 Lindley Road, Crestview, FL 32536
- $800,000
- 5
- BD
- 4
- BA
- 7,072
- SqFt
- Sold Price
- $800,000
- List Price
- $799,900
- Closing Date
- Aug 17, 2021
- Days on Market
- 82
- MLS#
- 869063
- Status
- SOLD
- Type
- Single Family Residential
- Subtype
- Detached Single Family
- Bedrooms
- 5
- Bathrooms
- 4
- Full Bathrooms
- 4
- Living Area
- 7,072
- Lot Size
- 217,800
- Neighborhood
- 2503 - Crestview Northwest
Property Description
This gorgeous Antebellum style home is situated on a one of a kind property featuring beautiful mature oak trees draped in Spanish moss. Five acres has being surveyed out to convey with the home. The large, unique residence and the detached workshops and garages are all constructed of genuine Old Chicago brick. Last appraisal lists the main house as having 7072 square feet of living area. Besides the five bedrooms there is an upstairs playroom or study. Three bedrooms are upstairs and two are downstairs. Beautifully remodeled kitchen features all new cabinets, granite counter tops and Wolf and Subzero appliances. Large formal dining room and very roomy breakfast room with a picture window that overlooks the 24x48 gunite pool and the woods to the rear. Deer and wildlife abound!! There is a large covered porch across the back of the house and a balcony that is accessible from two of the upstairs bedrooms has stairs that lead down to the porch. The formal living room is quite large and has a double sided wood burning fireplace that it shares with the den. Beyond the den is a tiled sun room and beyond that is what could accurately be called a billiard room as it is large enough for a pool table and lots of other furniture. The seller hunted big game and was an avid fisherman and his trophies are featured on the walls of the den, sun room, and billiard room and will be removed within 30 days of contract. The walls behind the trophies are made of 3/4 inch plywood and the billiard room walls are all a beautiful cedar. There is a fireproof secure locking room off the billiard room that the seller used to house his extensive gun collection but it could be used to store any number of valuables safely. Off of the sunroom is another large storage room--perfect for out of season clothes, holiday decorations, or anything you like! All of the interior doors in the home are sold core doors! There is a study off of the side entry hall and beyond it is a large true workout room. The laundry room is also located on that hall and has a door to the outside. Seller is leaving the like new washer and dryer and the upright freezer in that room. Several of the rooms are floored with genuine hardwood. The foyer at the front of the house features the lovely staircase that leads to the second floor. The roofs of the main home and the outbuildings were replaced in 2018. There are two septic systems on either end of the home and both were pumped and inspected in February of this year. The house has a private deep well and it supplies the home with delicious water from deep in the aquifer. It and the pool pump are housed in a brick structure. There is a large workshop with a huge storage closet and attached to it is another garage and attached to that is yet another garage with a garage door in each end so you can drive through. Behind that is a "cold room" for hanging meat or you could store a lot of beer and soft drinks in there!! Seller has a garden spot that he fenced to keep the deer out of it. There is also a greenhouse attached to the first building. This is a one owner home that has been very well maintained over the years. It could use a little updating but the price reflects that. The "bones" are sturdy. This is a forever home! The old tractor shed at the very rear of the property is not a part of the five acres.
Additional Information
- Acres
- 5
- Appliances
- Dishwasher, Freezer, Ice Machine, Jennaire Type, Microwave, Oven Double, Oven Self Cleaning, Refrigerator, Smoke Detector, Smooth Stovetop Rnge, Stove/Oven Electric
- Association
- Emerald Coast
- Construction Siding
- Brick, Roof Dimensional Shg, Slab
- Design
- Southern
- Elementary School
- Northwood
- Energy
- AC - 2 or More, AC - Central Elect, Heat Cntrl Electric, Water Heater - Elect
- Exterior Features
- Balcony, Columns, Greenhouse, Pool - Gunite Concrt, Pool - In-Ground, Porch
- High School
- Crestview
- Interior Features
- Fireplace, Floor Hardwood, Pull Down Stairs, Split Bedroom, Washer/Dryer Hookup, Window Treatmnt Some, Woodwork Stained
- Legal Description
- See survey. This is parcel ''A'' on the survey and it includes the home and five acres.
- Lot Dimensions
- See survey
- Lot Features
- Wooded
- Middle School
- Davidson
- Neighborhood
- 2503 - Crestview Northwest
- Parking Features
- Garage Attached, Garage Detached
- Stories
- 2
- Subdivision
- Metes & Bounds
- Utilities
- Electric, Private Well, Septic Tank, TV Cable
- Year Built
- 1981
- Zoning
- Resid Single Family
Mortgage Calculator
Listing courtesy of ERA American Real Estate. Selling Office: ERA American Real Estate.
Vendor Member Number : 28166
