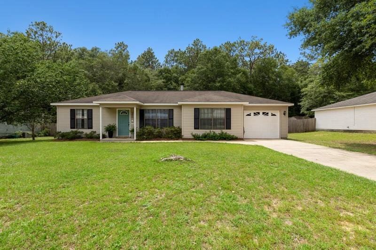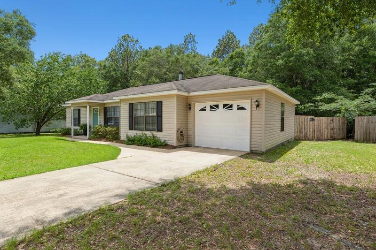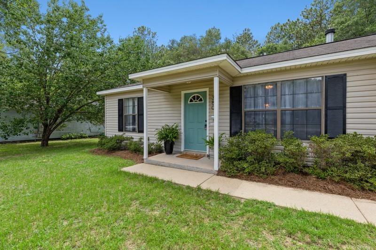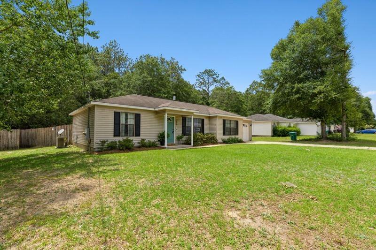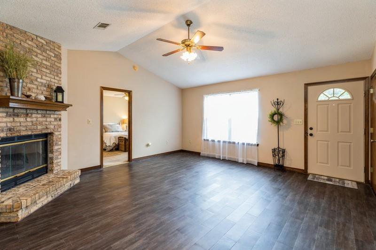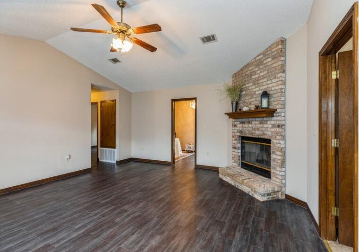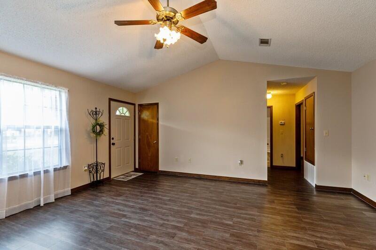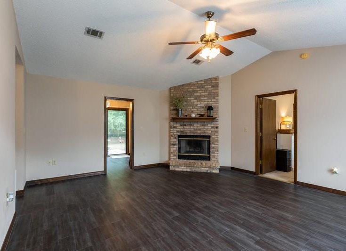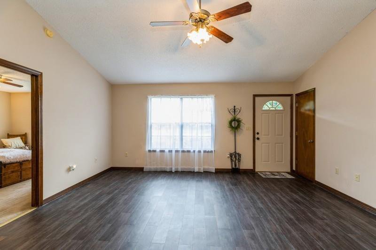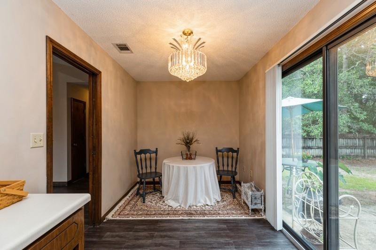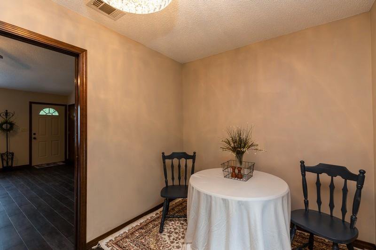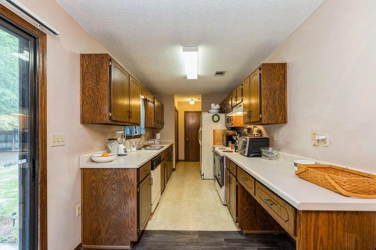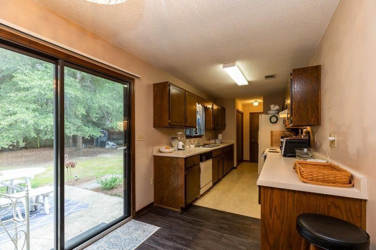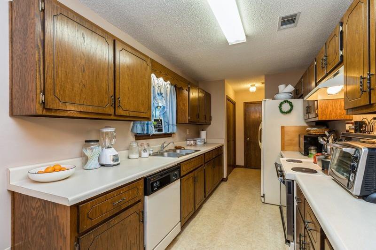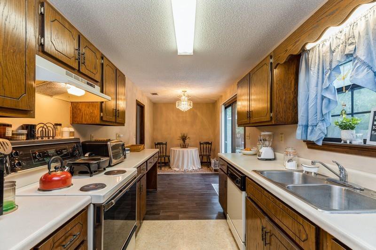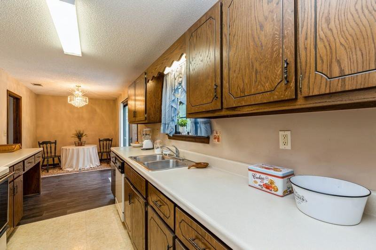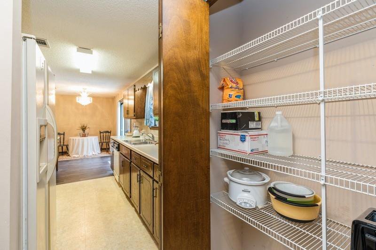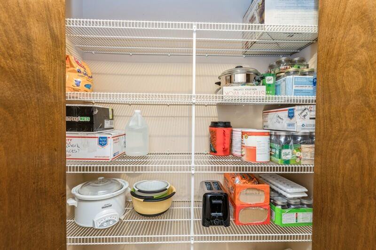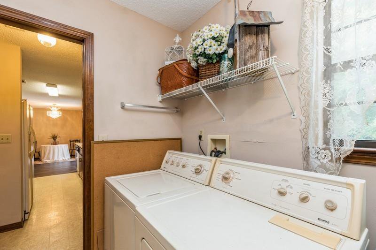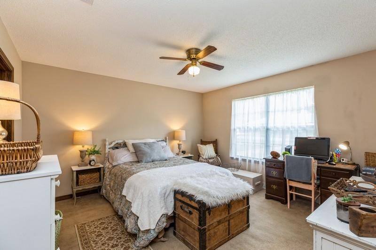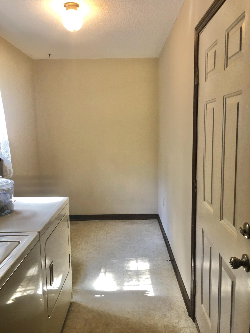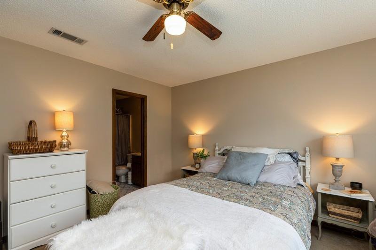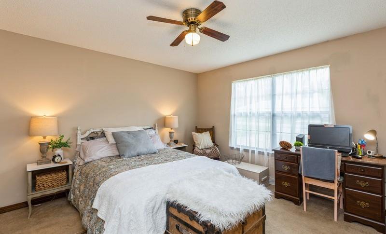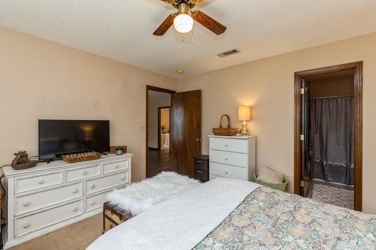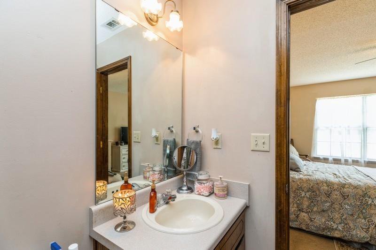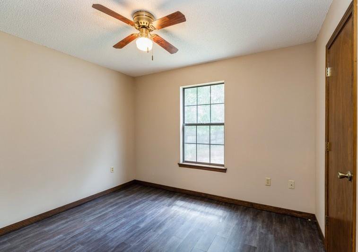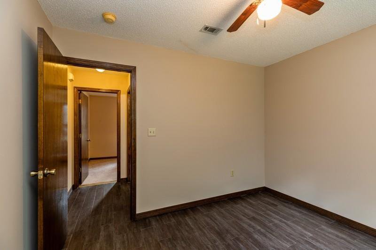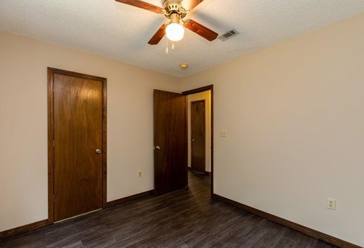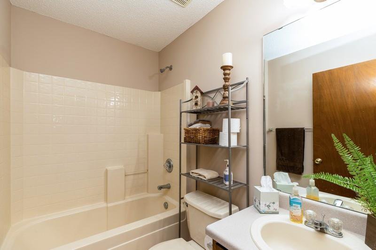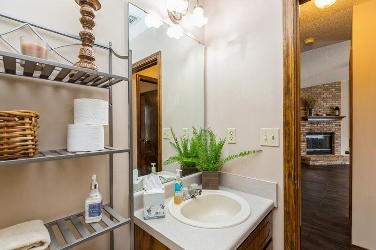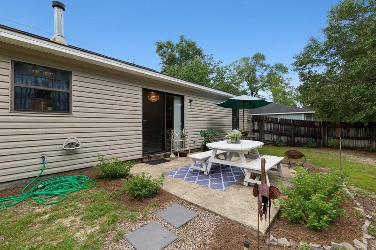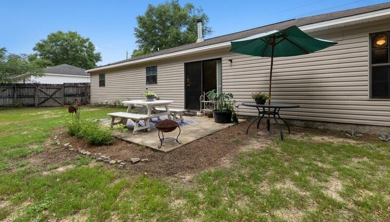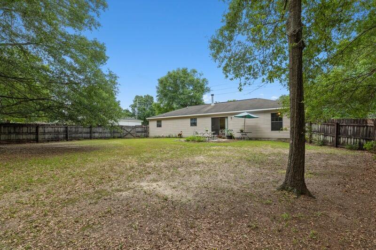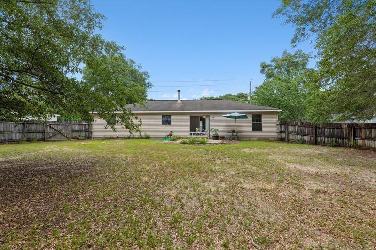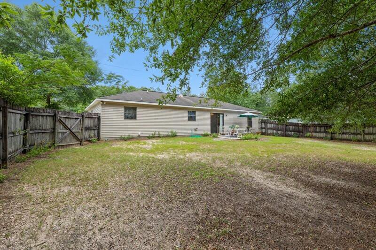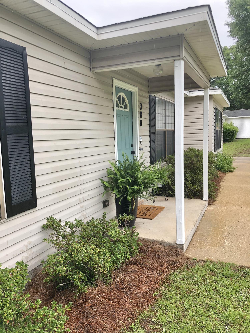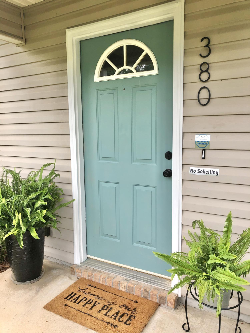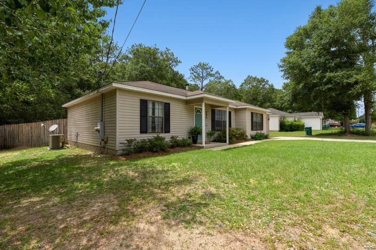380 Brackin Street, Crestview, FL 32539
- $193,000
- 3
- BD
- 2
- BA
- 1,306
- SqFt
- Sold Price
- $193,000
- List Price
- $189,900
- Closing Date
- Aug 11, 2021
- Days on Market
- 2
- MLS#
- 875122
- Status
- SOLD
- Type
- Single Family Residential
- Subtype
- Detached Single Family
- Bedrooms
- 3
- Bathrooms
- 2
- Full Bathrooms
- 2
- Living Area
- 1,306
- Lot Size
- 10,890
- Neighborhood
- 2505 - Auburn & Garden City
Property Description
NEW ROOF COMING SOON!Welcome home... This 3 bed, 2 bath, 1,306 square foot is conveniently located in central Crestview! This 1 owner, freshly painted & well maintained traditional home features a split floor plan design. New stain master vinyl flooring in main living areas. A spacious living room with vaulted ceilings & a wood burning brick fireplace! A extra wide galley kitchen features ample solid wood cabinetry, double well sink with disposal & lots of usable counter space! Large pantry with plenty of shelving for storage. Enjoy your morning coffee in your breakfast nook overlooking your beautiful back yard! A tree lined, fully privacy fenced back yard makes you forget your in town! Large back patio great for grilling and enjoying Florida evenings.(continued) Indoor oversized laundry/utility room located off kitchen with access to your single car garage. A great sized master bedroom that boast tons of natural light. Master bathroom has shower/garden tub combo with huge master walk-in closet and plenty of shelving. The two additional bedrooms are a great size with walk in closets as well. HVAC replaced in 2012. Window glass replaced in 2021. Don't miss out on this great Crestview home! Schedule your showing today! Buyer to verify all measurements and info deemed important.
Additional Information
- Acres
- 0.25
- Appliances
- Auto Garage Door Opn, Dishwasher, Disposal, Refrigerator, Stove/Oven Electric
- Association
- Emerald Coast
- Construction Siding
- Frame, Roof Composite Shngl, Siding Vinyl, Slab, Trim Vinyl
- Design
- Traditional
- Elementary School
- Walker
- Energy
- AC - Central Elect, Ceiling Fans, Heat Cntrl Electric, Water Heater - Elect
- Exterior Features
- Fenced Lot-Part, Fenced Privacy, Patio Open, Porch
- High School
- Crestview
- Interior Features
- Ceiling Raised, Ceiling Vaulted, Fireplace, Floor Vinyl, Floor WW Carpet, Newly Painted, Pantry, Pull Down Stairs, Split Bedroom, Washer/Dryer Hookup
- Legal Description
- BRACKIN HEIGHTS S/D LOT 8
- Lot Dimensions
- 135 x 78 x 135 x 78
- Lot Features
- Interior, Level
- Middle School
- Davidson
- Neighborhood
- 2505 - Auburn & Garden City
- Parking Features
- Garage Attached
- Stories
- 1
- Subdivision
- Brackin Heights S/D
- Utilities
- Electric, Public Sewer, Public Water
- Year Built
- 1999
- Zoning
- Resid Single Family
Mortgage Calculator
Listing courtesy of Coldwell Banker Realty. Selling Office: La Bella Vita Property Group LLC.
Vendor Member Number : 28166
