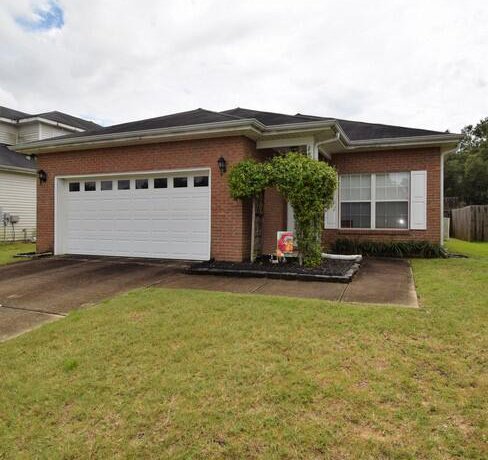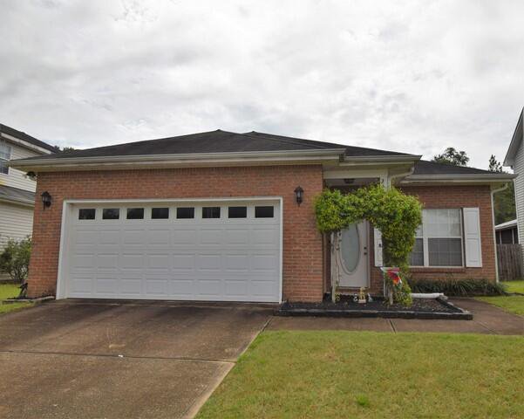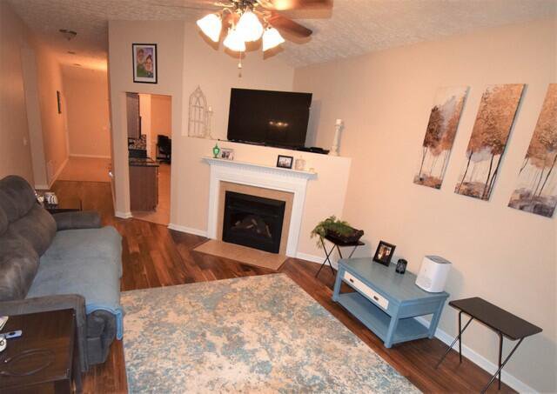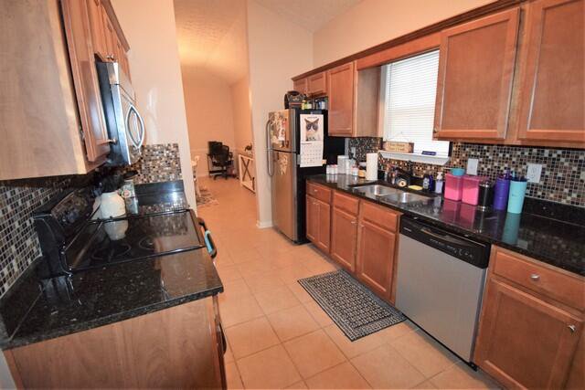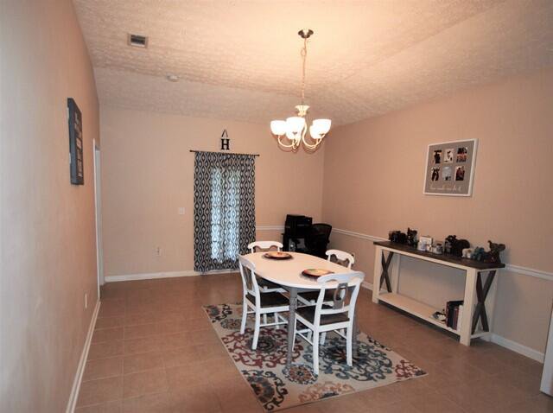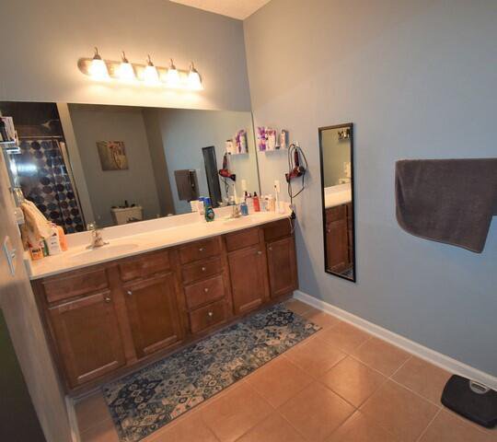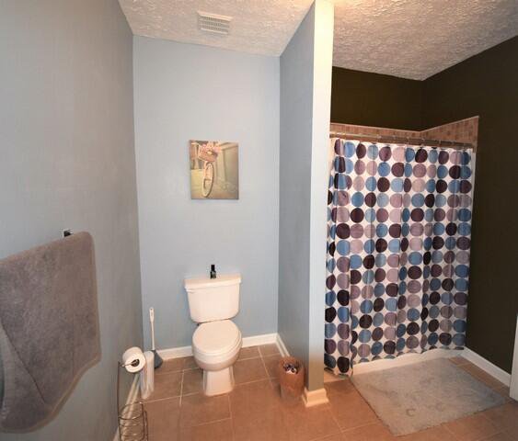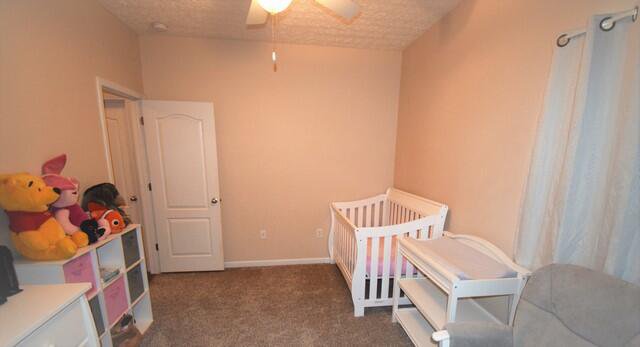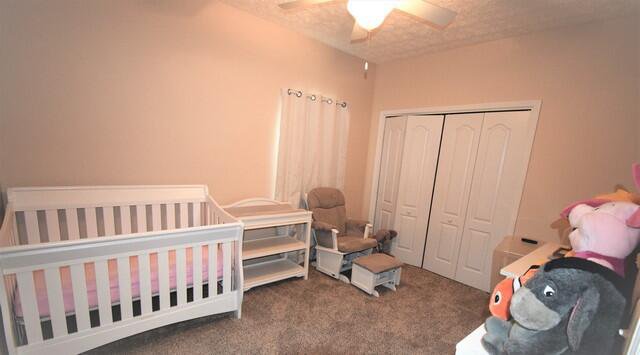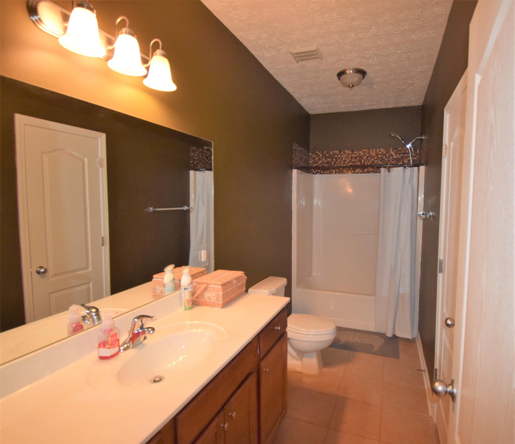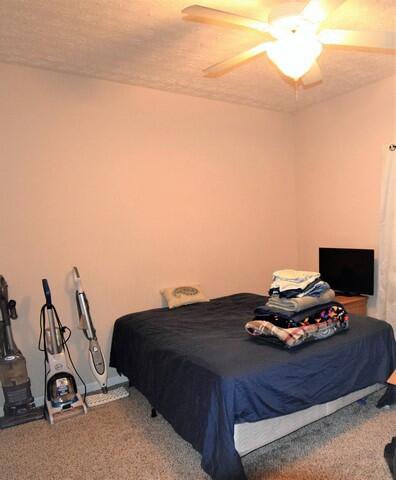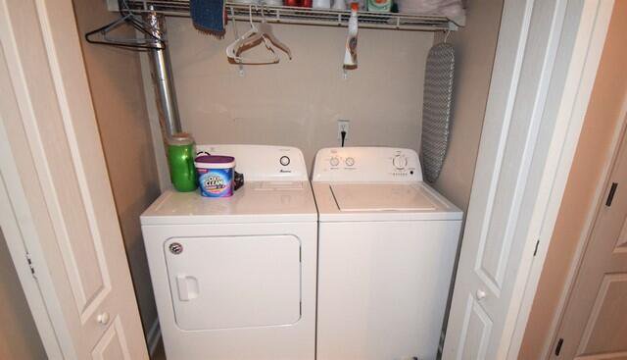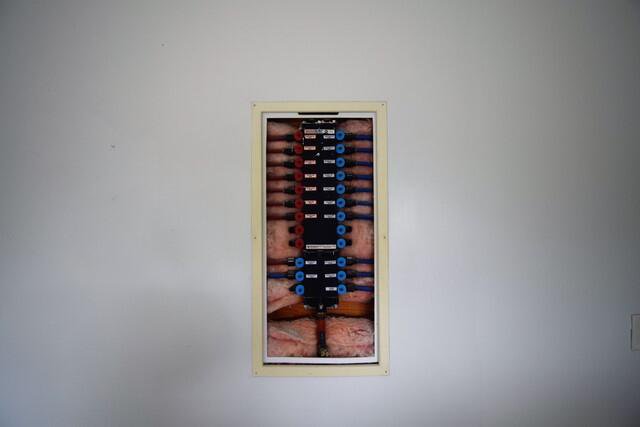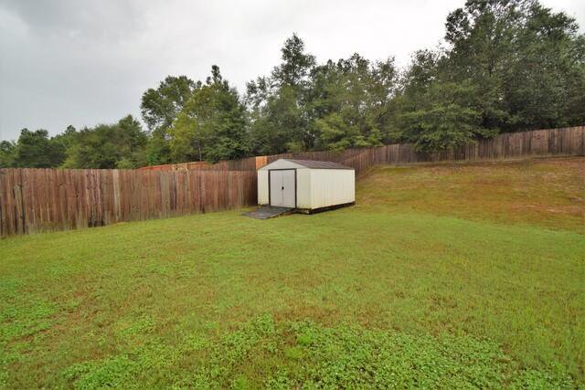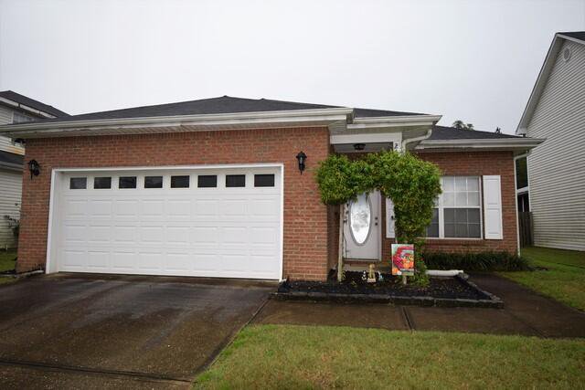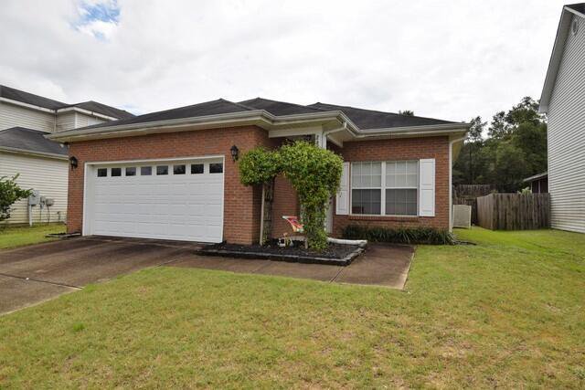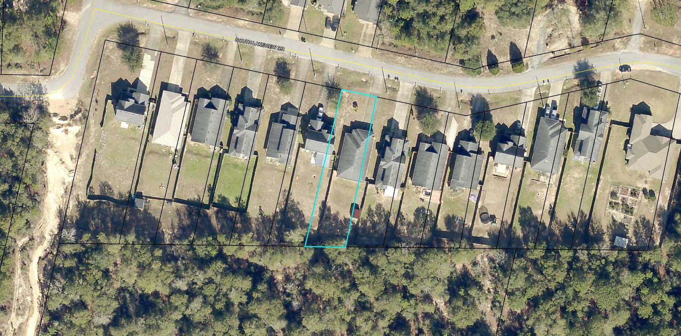2490 S S Lakeview Drive, Crestview, FL 32536
- $220,000
- 3
- BD
- 2
- BA
- 1,680
- SqFt
- Sold Price
- $220,000
- List Price
- $215,000
- Closing Date
- Oct 26, 2021
- Days on Market
- 2
- MLS#
- 882036
- Status
- SOLD
- Type
- Single Family Residential
- Subtype
- Detached Single Family
- Bedrooms
- 3
- Bathrooms
- 2
- Full Bathrooms
- 2
- Living Area
- 1,680
- Lot Size
- 10,454
- Neighborhood
- 2503 - Crestview Northwest
Property Description
Welcome home to this beautiful 3 bedroom, 2 bath home. Located in North Crestview away from all the noise and traffic but convenient to schools, shopping and more. Enter into the spacious living room with beautiful engineered hardwood floors and corner fireplace. Kitchen is fully equipped with all appliances including refrigerator, granite countertops, pantry and ceramic tile flooring. Laundry room is fully equipped with washer and dryer. There is a large dining room off of the kitchen. Spacious master bedroom with walk in closet. Master bathroom has double vanity, linen closet, tub shower combo and plenty of room. Two more bedrooms and one additional bath completes this home. Walk out your French door to the huge fenced back yard. Great entertaining space with the covered patio area. New HVAC 3-ton system installed in 2019. Yard building conveys AS IS. Don't let this beauty pass you by. Call today to schedule your showing!
Additional Information
- Acres
- 0.24
- Appliances
- Auto Garage Door Opn, Dishwasher, Dryer, Microwave, Oven Self Cleaning, Range Hood, Refrigerator, Smooth Stovetop Rnge, Washer
- Association
- Emerald Coast
- Construction Siding
- Brick, Frame, Roof Dimensional Shg, Siding Brick Some, Siding Vinyl, Trim Vinyl
- Design
- Contemporary
- Elementary School
- Bob Sikes
- Energy
- AC - Central Elect, AC - High Efficiency, Double Pane Windows, Heat Cntrl Electric, Water Heater - Elect
- Exterior Features
- Fenced Back Yard, Fenced Privacy, Patio Covered, Porch, Yard Building
- High School
- Crestview
- Interior Features
- Ceiling Tray/Cofferd, Ceiling Vaulted, Fireplace, Floor Hardwood, Floor Tile, Floor WW Carpet, Pantry, Pull Down Stairs, Split Bedroom, Washer/Dryer Hookup, Woodwork Painted
- Legal Description
- LAKE SILVER 1ST ADD LOT 7 BLK 3
- Lot Dimensions
- 50x210
- Lot Features
- Interior
- Middle School
- Davidson
- Neighborhood
- 2503 - Crestview Northwest
- Parking Features
- Garage, Garage Attached
- Stories
- 1
- Subdivision
- Lake Silver 1st Addn
- Utilities
- Community Water, Electric, Septic Tank, TV Cable
- Year Built
- 2006
- Zoning
- Resid Single Family
Mortgage Calculator
Listing courtesy of ERA American Real Estate. Selling Office: ERA American Real Estate.
Vendor Member Number : 28166
