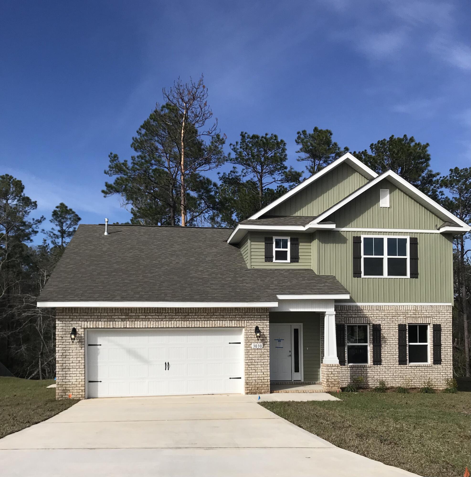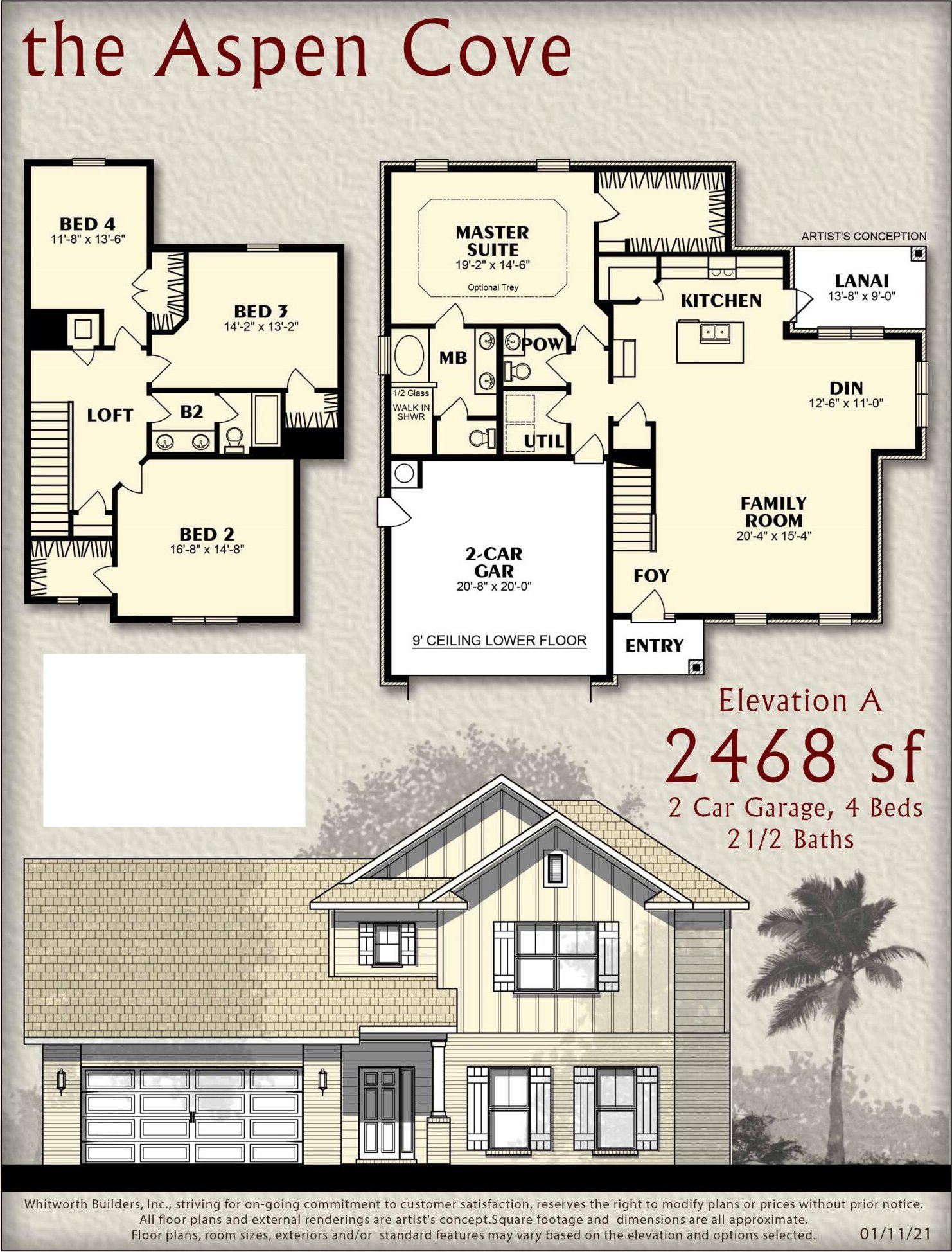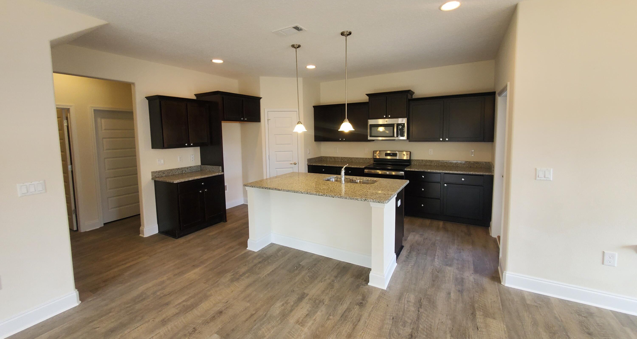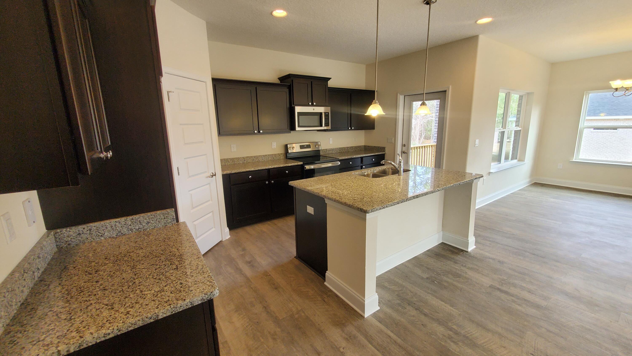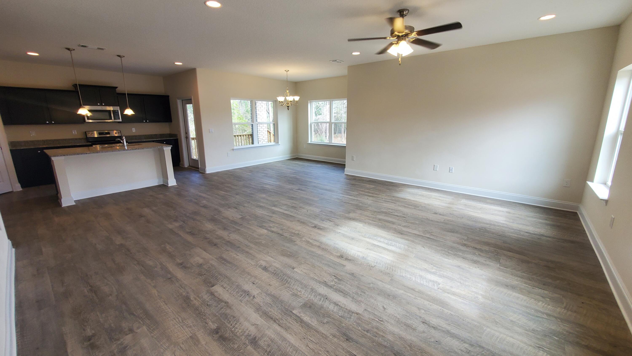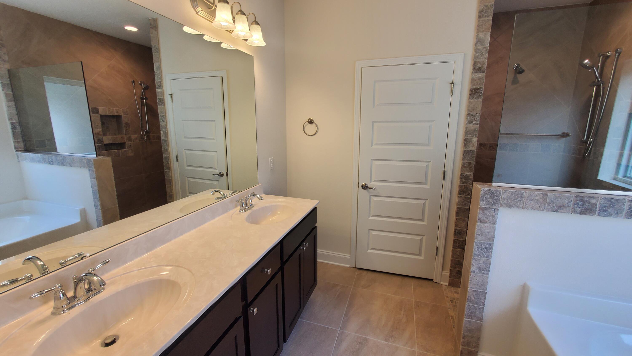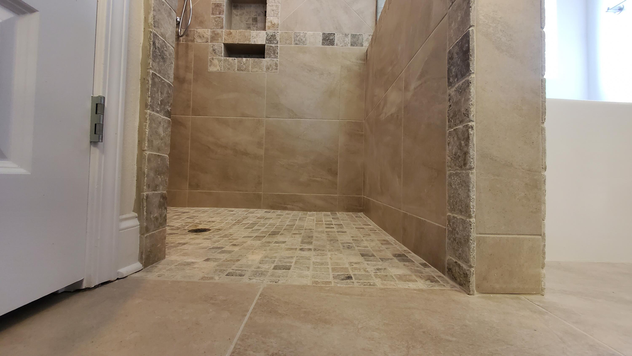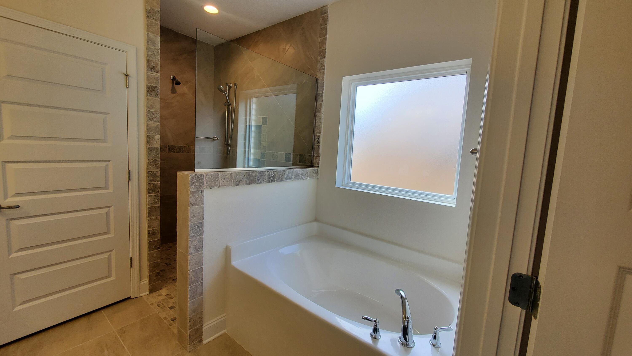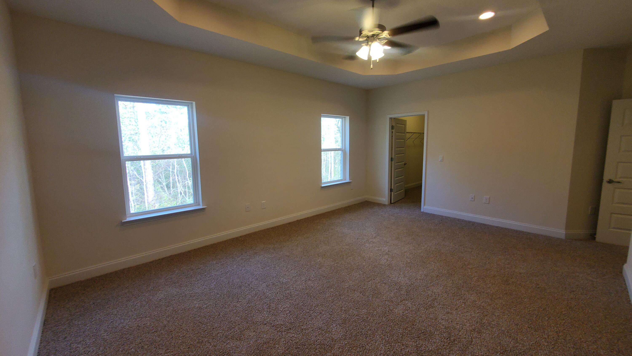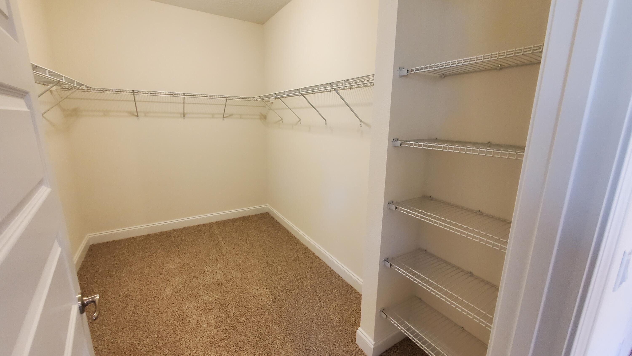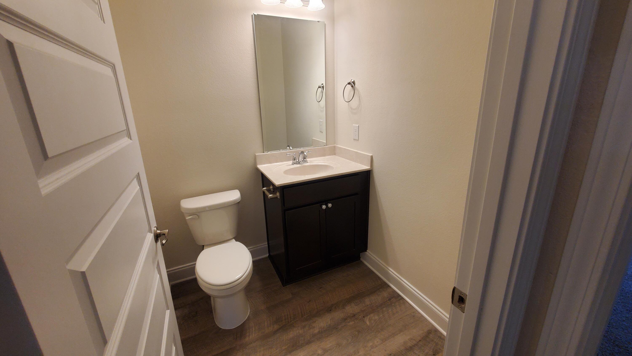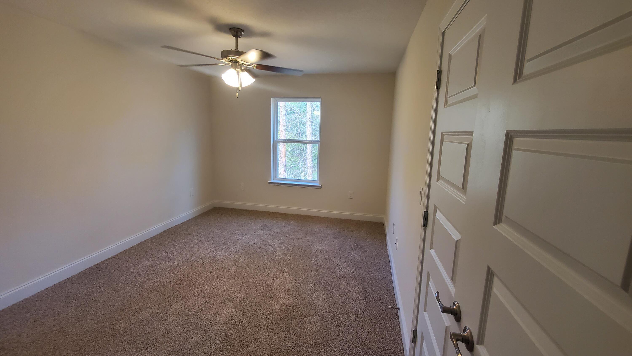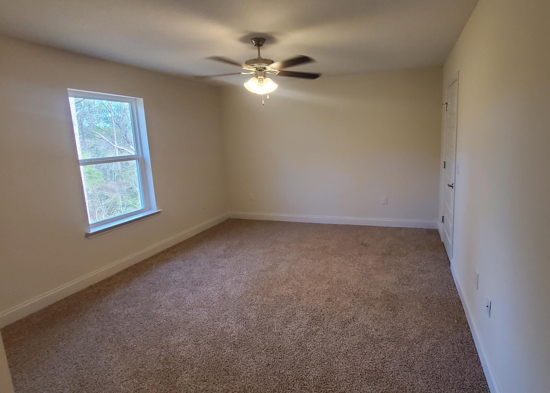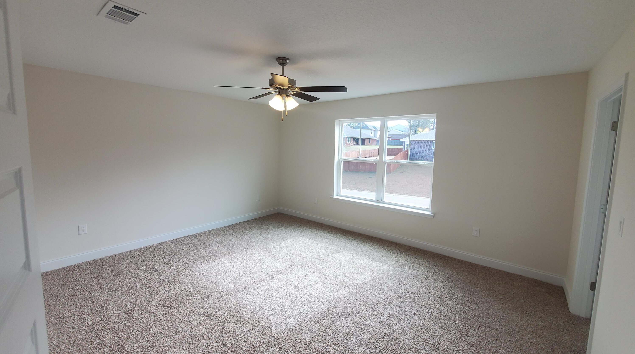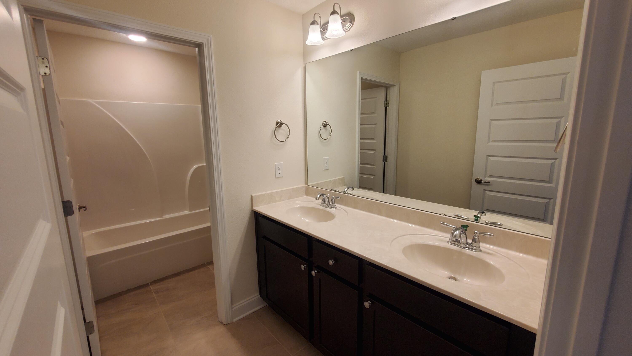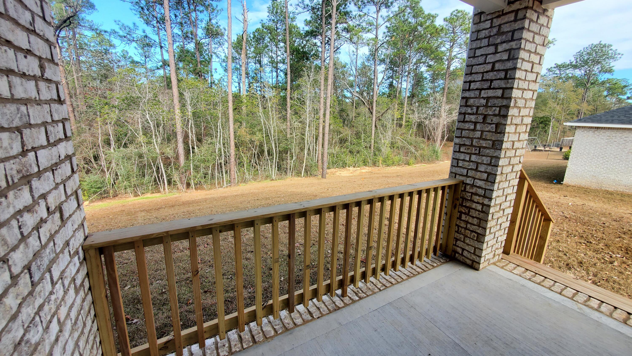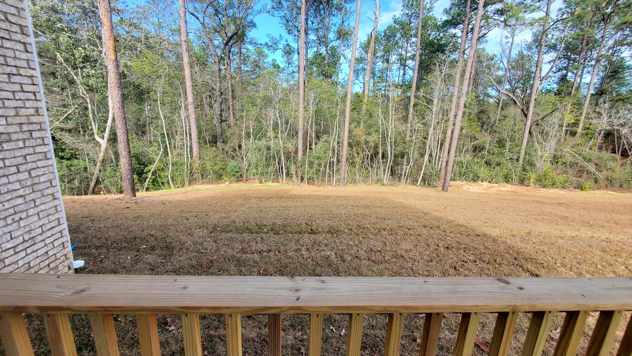3030 Crown Creek Circle Unit #Lot 4J, Crestview, FL 32539
- $389,950
- 4
- BD
- 3
- BA
- 2,468
- SqFt
- Sold Price
- $389,950
- List Price
- $389,950
- Closing Date
- Jun 02, 2023
- Days on Market
- 256
- MLS#
- 906282
- Status
- SOLD
- Type
- Single Family Residential
- Subtype
- Detached Single Family
- Bedrooms
- 4
- Bathrooms
- 3
- Full Bathrooms
- 2
- Half Bathrooms
- 1
- Living Area
- 2,468
- Lot Size
- 13,068
- Neighborhood
- 2505 - Auburn & Garden City
Property Description
Seller is offering $15K YOUR WAY on this Home: Seller will contribute Up to $15,000. Towards Price Reduction, Interest Rate Buy Down, Closing Costs or Pre-paid Items (Certain Restrictions Apply)Home is Ready for Occupancy * 2x6 Exterior Construction * The Aspen Cove features 4 Br/2.5 Ba and 2 Car Garage *Luxury Wood look Vinyl Plank in Wet Areas/Family Room * Master Bath: Signature Zero Entry All Tile Walk in Shower, Tile Flooring, Dbl Vanities & 2 large Walk-in Closet* Master Suite 1st Floor * Kitchen has Granite Counter tops, Island & Stainless Steel Appliances * Covered Rear Lanai * Irrigation System*1 year Builder & 10 year Structural ''Maverick'' Home Warranty Included *
Additional Information
- Acres
- 0.30
- Appliances
- Auto Garage Door Opn, Dishwasher, Microwave, Oven Self Cleaning, Smoke Detector, Smooth Stovetop Rnge, Stove/Oven Electric
- Assmt Fee Term
- Annually
- Association
- Emerald Coast
- Construction Siding
- Brick, Frame, Roof Dimensional Shg, Siding Vinyl, Trim Vinyl
- Design
- Traditional
- Elementary School
- Walker
- Energy
- AC - Central Elect, Ceiling Fans, Double Pane Windows, Heat Cntrl Gas, Insulated Doors, Ridge Vent, Water Heater - Gas
- Exterior Features
- Columns, Patio Covered, Sprinkler System
- Fees
- $275
- High School
- Crestview
- Interior Features
- Ceiling Raised, Ceiling Tray/Cofferd, Floor Tile, Floor Vinyl, Floor WW Carpet New, Kitchen Island, Pantry, Pull Down Stairs, Split Bedroom, Washer/Dryer Hookup
- Legal Description
- BROOKE EST PH III LOT 4 BLK J
- Lot Dimensions
- 100x130x100x130
- Lot Features
- Covenants, Interior, Restrictions, Survey Available
- Middle School
- Davidson
- Neighborhood
- 2505 - Auburn & Garden City
- Parking Features
- Garage Attached
- Project Facilities
- Pool, Tennis
- Stories
- 2
- Subdivision
- Brooke Estates Phase Ii
- Unit Number
- Lot 4J
- Utilities
- Electric, Gas - Natural, Phone, Public Water, Septic Tank, TV Cable, Underground
- Year Built
- 2022
- Zoning
- County, Deed Restrictions, Resid Single Family
Mortgage Calculator
Listing courtesy of Whitworth Builders Realty Inc. Selling Office: Keller Williams Realty Navarre.
Vendor Member Number : 28166
