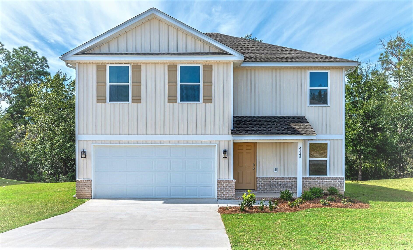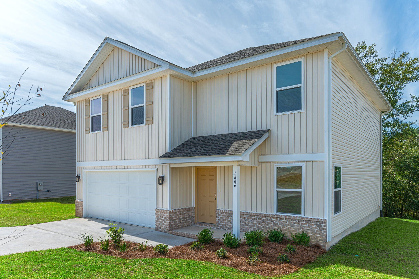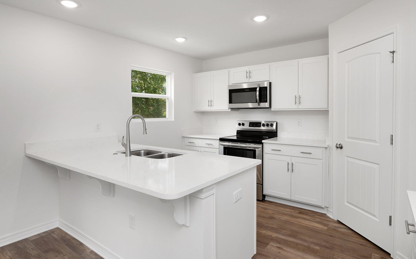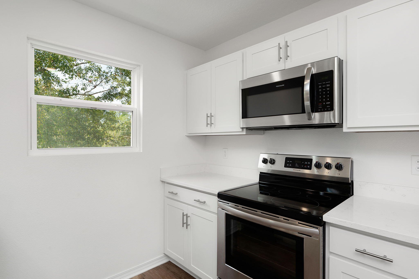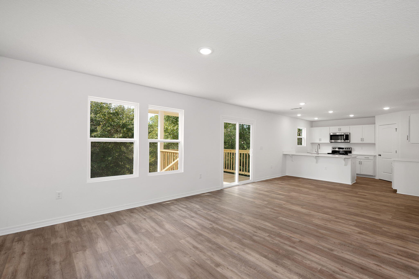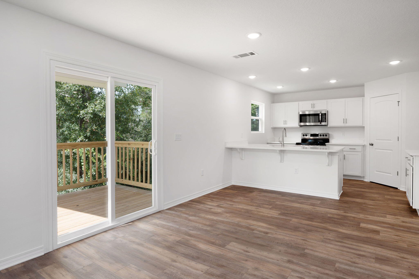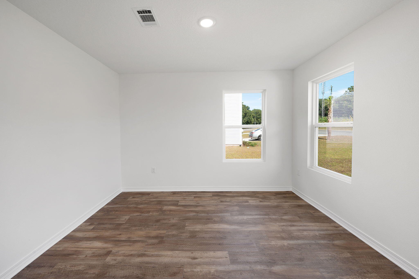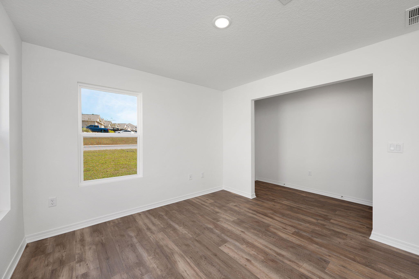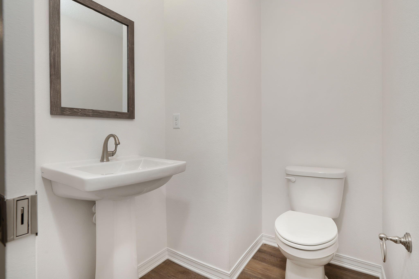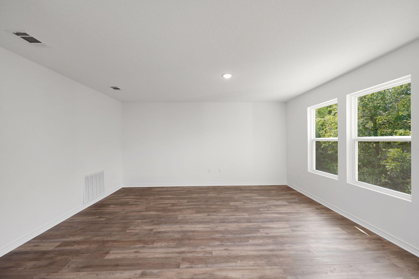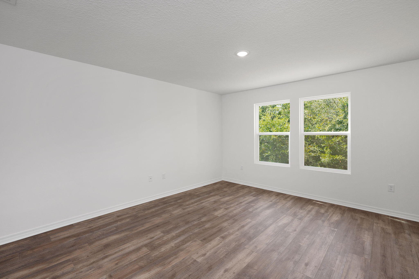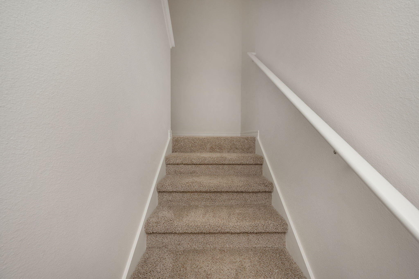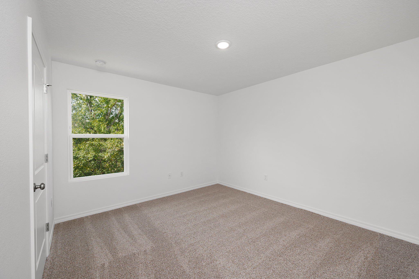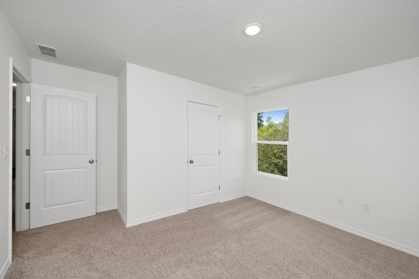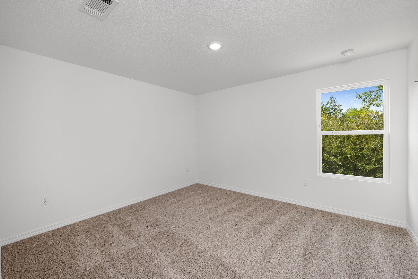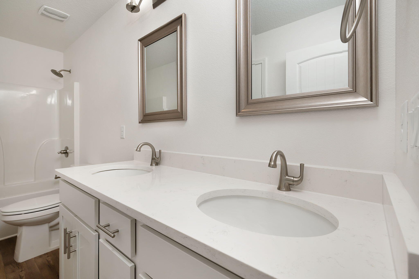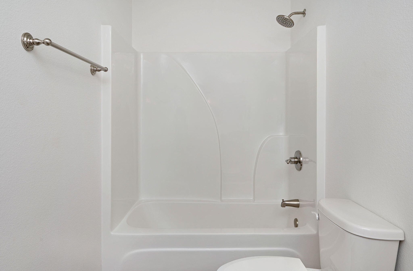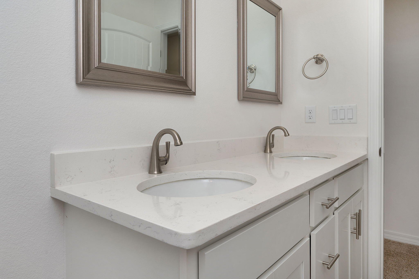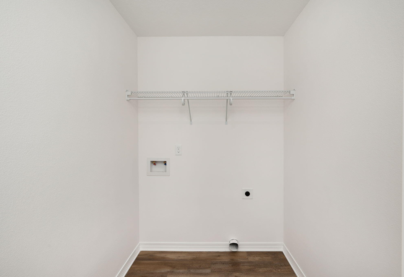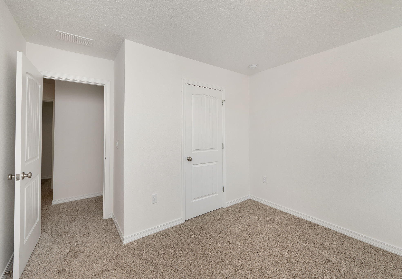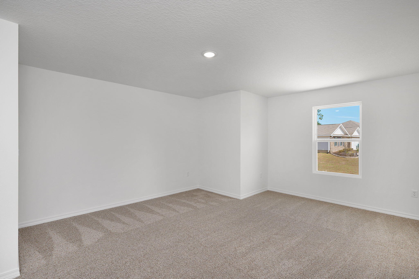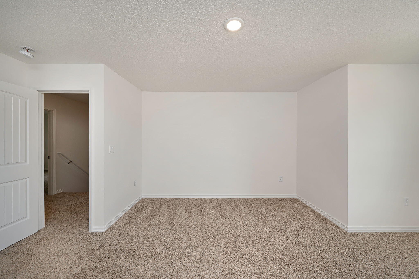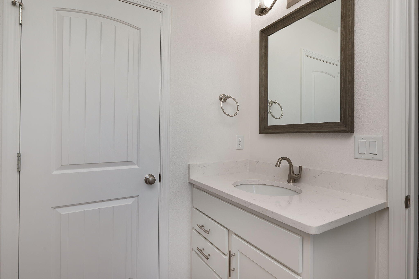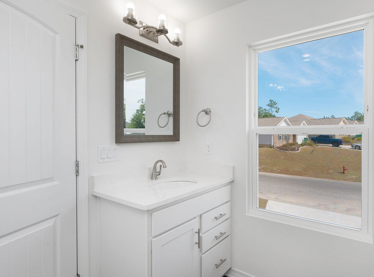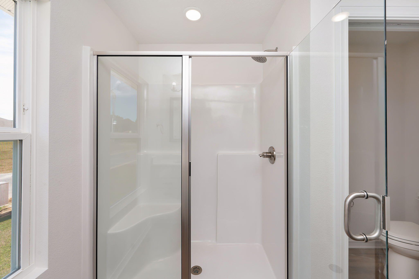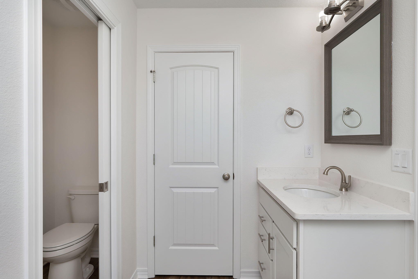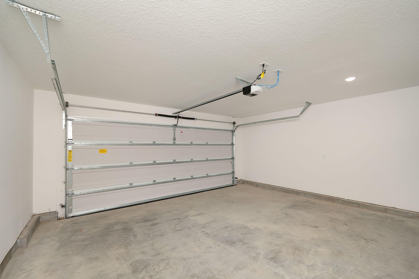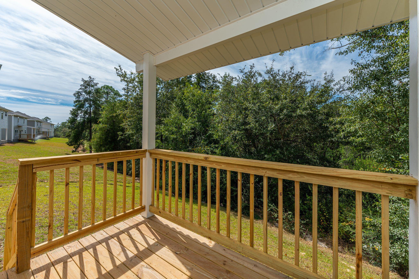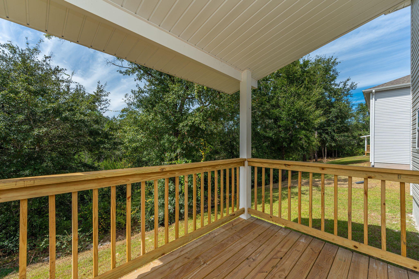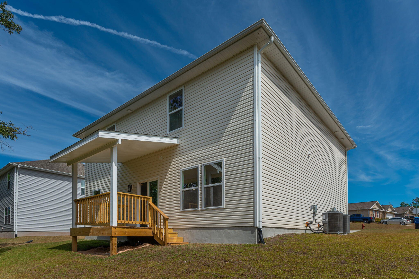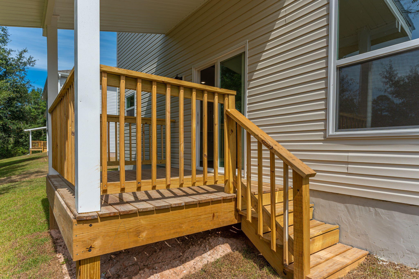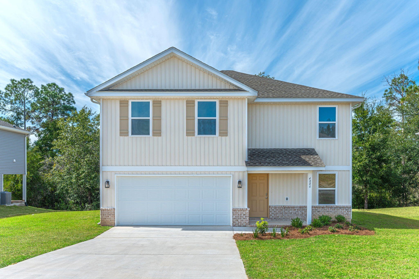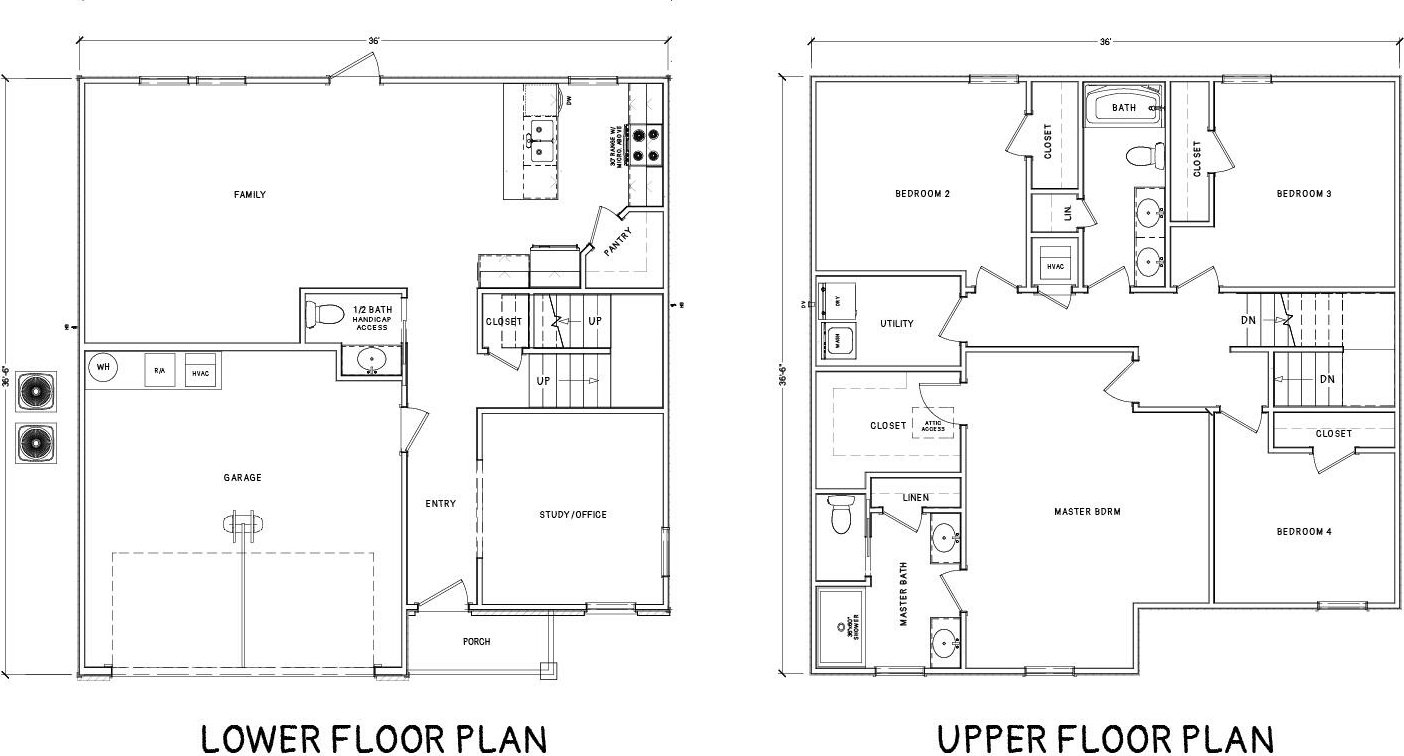4886 Kensington Lane, Crestview, FL 32539
- $372,400
- 4
- BD
- 3
- BA
- 2,051
- SqFt
- Sold Price
- $372,400
- List Price
- $368,900
- Closing Date
- Jul 14, 2023
- Days on Market
- 387
- MLS#
- 909597
- Status
- SOLD
- Type
- Single Family Residential
- Subtype
- Detached Single Family
- Bedrooms
- 4
- Bathrooms
- 3
- Full Bathrooms
- 2
- Half Bathrooms
- 1
- Living Area
- 2,051
- Lot Size
- 8,276
- Neighborhood
- 2501 Crestview Southeast
Property Description
VA Promotion! Phillips Homes Builder is offering a 2/1 rate buy down and paying buyers closing costs with preferred lender! Fridge, Blinds & Washer/Dryer included! Partridge Hills neighborhood with no through traffic. Move in ready! Phillips Homes is a semi custom builder and not a production home. The Orange Blossom plan features 4 Bed upstairs plus additional downstairs flex/office/playroom and 2.5 Baths. Upgrades are considered standard in this home. The kitchen features Quartz counters, stainless Fridgidaire appliances, breakfast bar, all white shaker cabinets, large corner pantry, stainless cabinet hardware, push button garbage disposal, and recessed lighting. Phillips Homes uses custom egg shell paint throughout the interior for easy cleaning. Move in ready! Half bath downstairs with pocket door, framed mirror and pedestal sink. Great room has glass sliders that lead to the covered back porch. Great view to a nice private backyard with a wooded treeline. Waterproof and Scratch resistant high quality LVP flooring throughout downstairs, and upstairs laundry and all bathrooms. Plush carpet in hallway and bedrooms. Laundry room upstairs by all the bedrooms. Primary suite is large, big walk in closet all double shelved, and ensuite bath. Bath features 2 separate vanities, quartz counters, walk in shower with glass door, towel bar package, water closet with a pocket door and a linen closet. Upstairs guest bath has large vanity with dual sinks, framed mirrors, cabinet hardware, quartz counters, towel bar package, and a tub/shower combo. All the 3 guest rooms are spacious. Tech features include a Smart Technology deadbolt system, CAT 6 pre-wired, Central location box for internet! Dual Carrier A/C Units to heat and cool each floor easily. That's right 2 full HVAC systems! One for each floor. This home offers low maintenance with all brand new systems! PEX Plumbing system and 50 gallon Water Heater! Dimensional shingle roof with gutters. Low home insurance rates available too! Hurry this great home is a great deal will not last long! Phillips Homes "Building Better Together!"
Additional Information
- Acres
- 0.19
- Appliances
- Auto Garage Door Opn, Dishwasher, Disposal, Microwave, Stove/Oven Electric
- Assmt Fee Term
- Annually
- Association
- Emerald Coast
- Construction Siding
- Frame, Roof Dimensional Shg, Siding Brick Front, Siding Vinyl, Trim Vinyl
- Design
- Traditional
- Elementary School
- Antioch
- Energy
- AC - 2 or More, AC - Central Elect, Heat - Two or More, Heat Cntrl Electric, Heat Pump Air To Air, Ridge Vent, Water Heater - Elect
- Exterior Features
- Deck Covered, Rain Gutter
- Fees
- $80
- Fees Include
- Accounting
- High School
- Crestview
- Interior Features
- Breakfast Bar, Floor Vinyl, Floor WW Carpet New, Lighting Recessed, Pantry, Shelving, Upgraded Media Wing, Washer/Dryer Hookup, Window Treatmnt None
- Legal Description
- PARTRIDGE HILLS LOT 3 BLK A
- Lot Dimensions
- 70x116
- Lot Features
- Covenants, Curb & Gutter, Interior
- Middle School
- Shoal River
- Neighborhood
- 2501 Crestview Southeast
- Parking Features
- Garage
- Stories
- 2
- Subdivision
- Partridge Hills
- Utilities
- Electric, Public Sewer, Public Water, TV Cable
- Year Built
- 2022
- Zoning
- Resid Single Family
Mortgage Calculator
Listing courtesy of Red Hot Realty. Selling Office: Red Hot Realty.
Vendor Member Number : 28166
