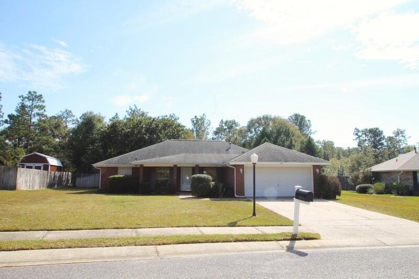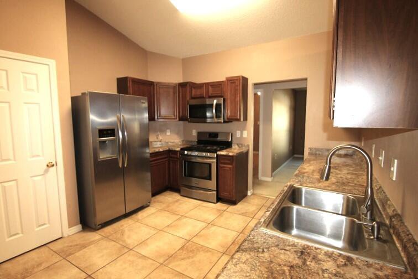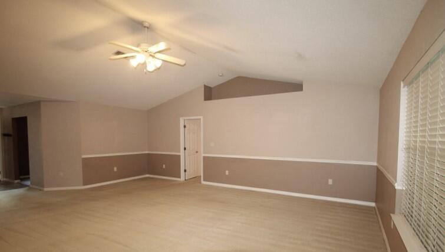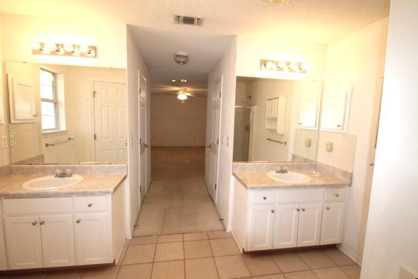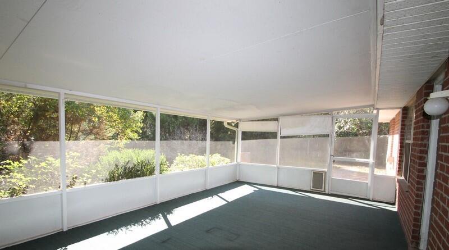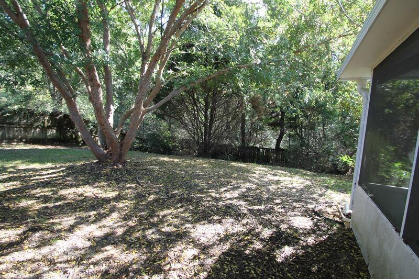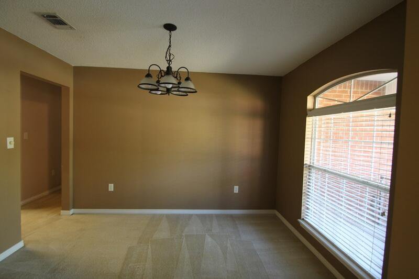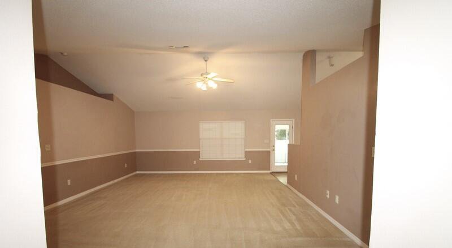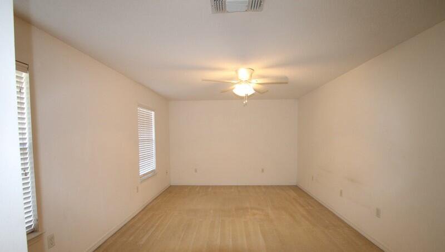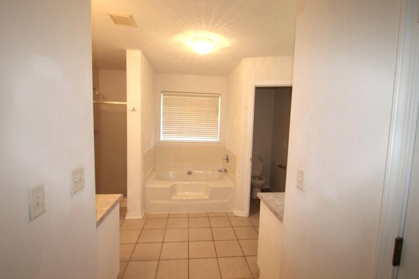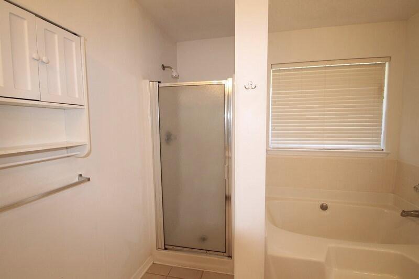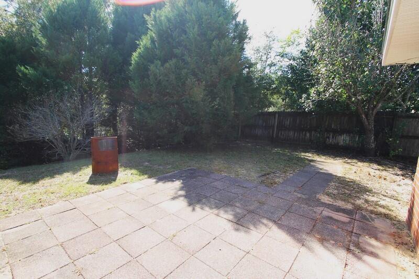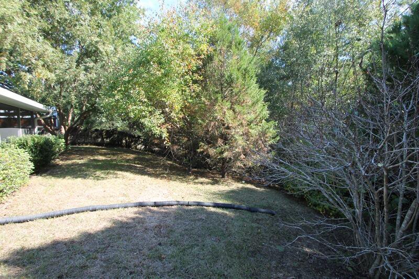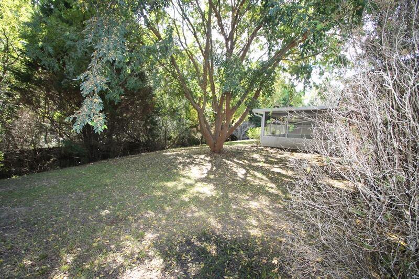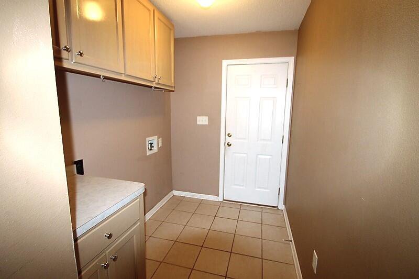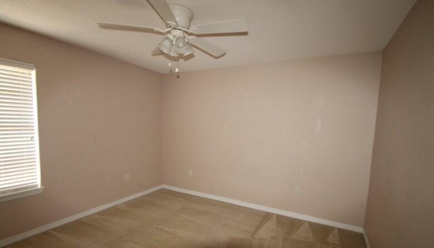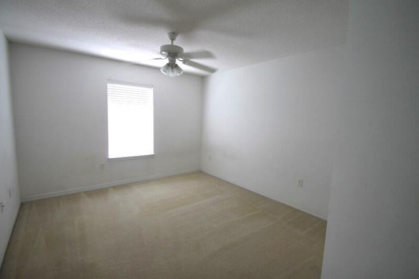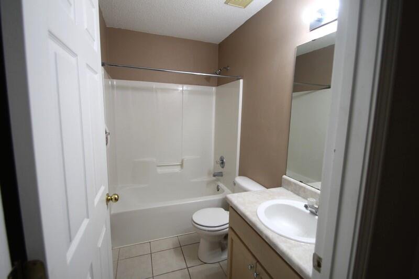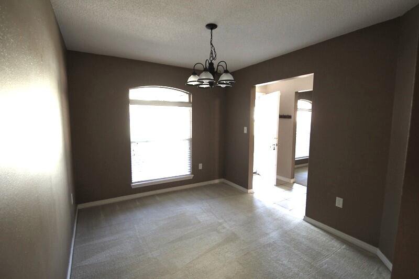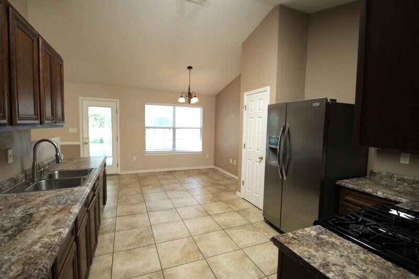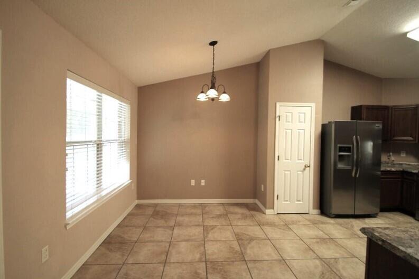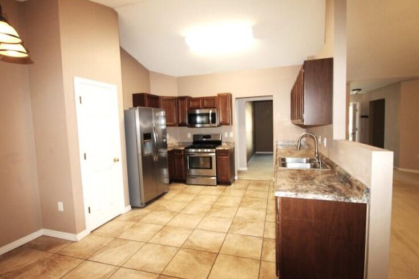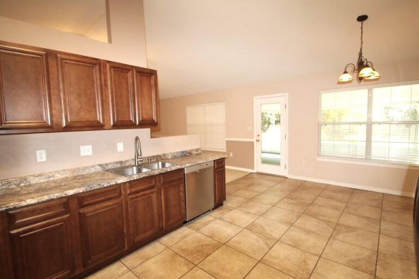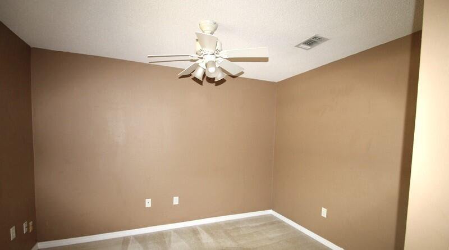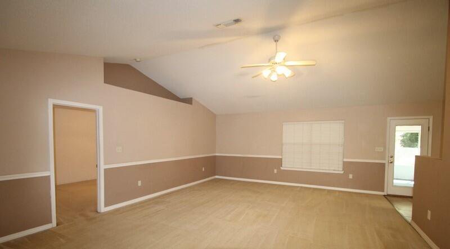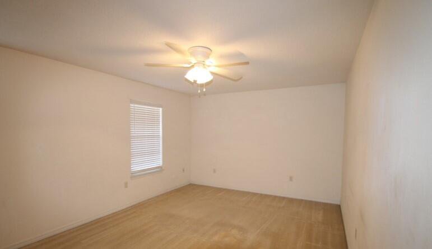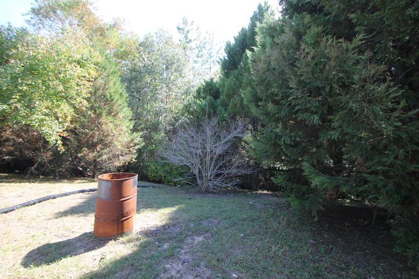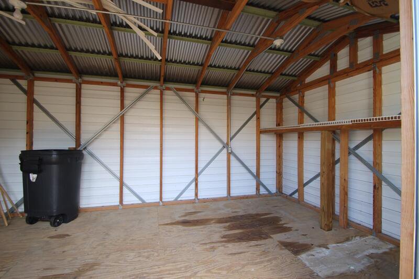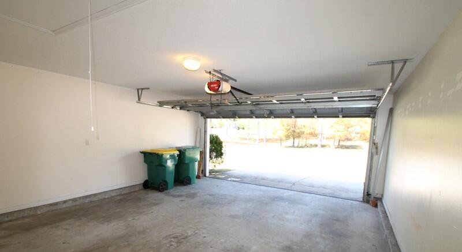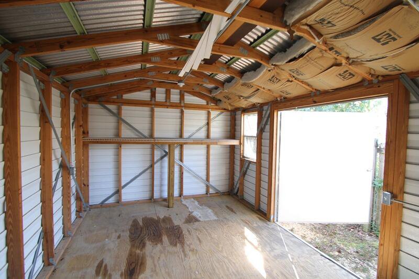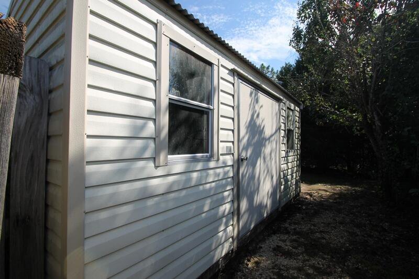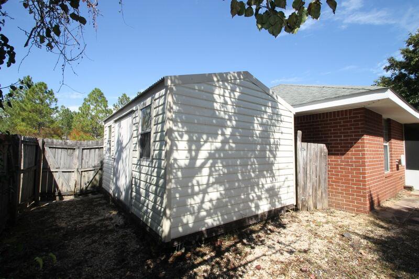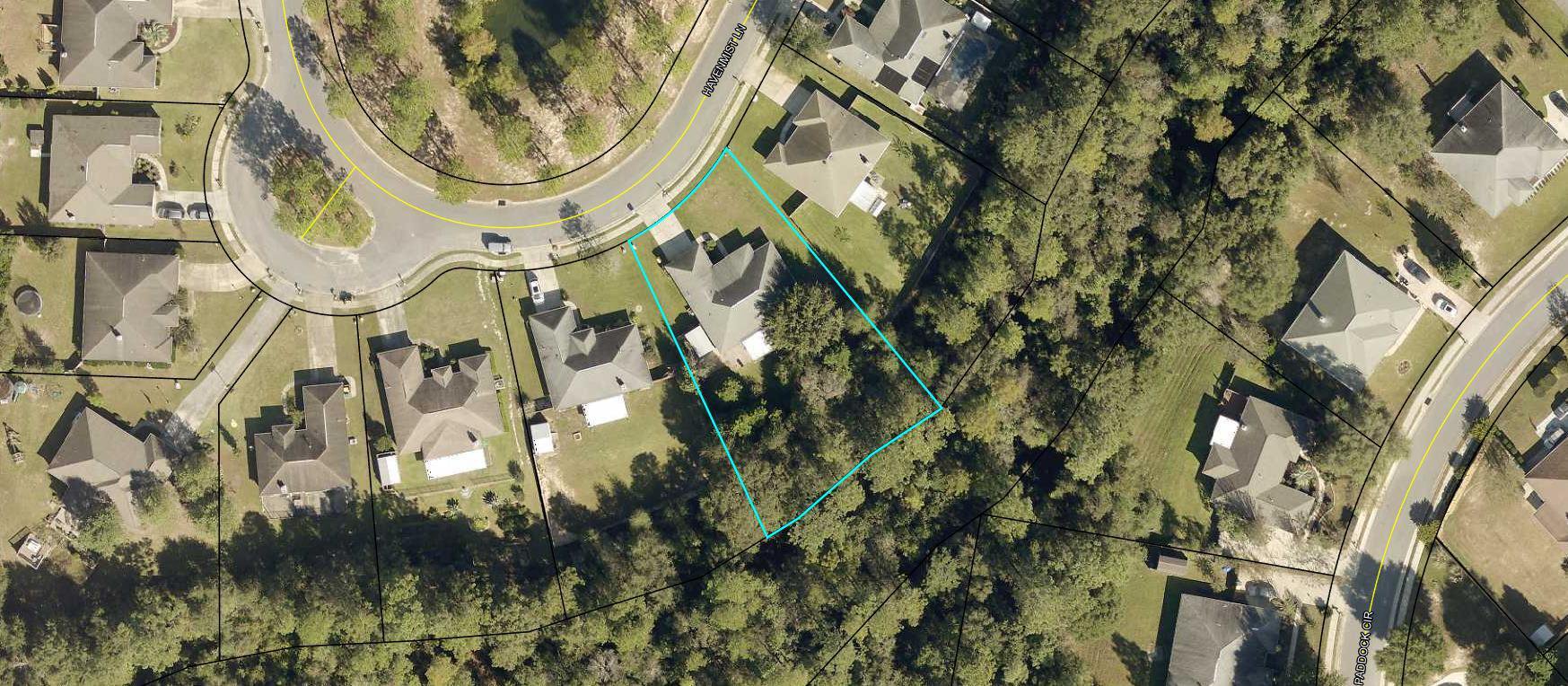6393 Havenmist Lane, Crestview, FL 32536
- $310,000
- 3
- BD
- 2
- BA
- 2,016
- SqFt
- Sold Price
- $310,000
- List Price
- $309,900
- Closing Date
- Jun 28, 2023
- Days on Market
- 193
- MLS#
- 911427
- Status
- SOLD
- Type
- Single Family Residential
- Subtype
- Detached Single Family
- Bedrooms
- 3
- Bathrooms
- 2
- Full Bathrooms
- 2
- Living Area
- 2,016
- Lot Size
- 19,166
- Neighborhood
- 2503 - Crestview Northwest
Property Description
What a great home in the very desirable neighborhood of Silver Oaks! Great kitchen with appliances to include a gas range with convection oven, dishwasher and refrigerator with ice maker. All are stainless steel. The home features a split bedroom design and all bedrooms are spacious! The master bath has a garden tub and a separate walk-in shower. Split vanities are great so no one gets in the other's way!! Two separate walk-in closets. The great room is very large and features plant shelves and a vaulted ceiling. Lots of room for large furniture. Formal dining room plus a breakfast room off the kitchen that overlooks the back yard. Very nice study for working from home is located just off the foyer. The back screened-in patio is a roomy 22x14. There is also a brick paver patio. The lot is large (nearly a half acre!) and is extremely private because it borders a heavily wooded green belt with a creek to the rear. The back yard is privacy fenced. There is a large utility shed to the side so you can store your tools, bikes,etc. in there and actually park in your garage. The front porch is covered and, if you want to put some rocking chairs out there, you would enjoy a nice view of the common area across the street. In ground sprinkler system helps keep your lawn hydrated and green! COMMUNITY POOL in Silver Oaks. Silver Oaks is not in the city so no city taxes!!!! Sellers will replace the roof prior to closing with an acceptable offer.
Additional Information
- Acres
- 0.44
- Appliances
- Auto Garage Door Opn, Dishwasher, Microwave, Oven Self Cleaning, Range Hood, Refrigerator W/IceMk, Smoke Detector, Stove/Oven Gas
- Assmt Fee Term
- Annually
- Association
- Emerald Coast
- Construction Siding
- Brick, Roof Dimensional Shg, Slab, Trim Vinyl
- Design
- Contemporary
- Elementary School
- Bob Sikes
- Energy
- AC - Central Elect, Ceiling Fans, Double Pane Windows, Heat Cntrl Gas, Insulated Doors, Ridge Vent, Storm Doors, Water Heater - Gas
- Exterior Features
- Fenced Back Yard, Fenced Privacy, Patio Enclosed, Patio Open, Porch Screened, Sprinkler System, Yard Building
- Fees
- $350
- Fees Include
- Ground Keeping, Recreational Faclty
- High School
- Crestview
- Interior Features
- Ceiling Tray/Cofferd, Ceiling Vaulted, Floor Tile, Floor WW Carpet, Pantry, Pull Down Stairs, Split Bedroom, Washer/Dryer Hookup, Window Treatmnt Some
- Legal Description
- Silver Oaks PH II Lot 12 Blk A
- Lot Dimensions
- 80x195x145x195
- Lot Features
- Covenants, Cul-De-Sac, Curb & Gutter, Sidewalk
- Middle School
- Davidson
- Neighborhood
- 2503 - Crestview Northwest
- Parking Features
- Garage Attached
- Project Facilities
- Pool
- Stories
- 1
- Subdivision
- Silver Oaks Ph 2
- Utilities
- Community Water, Electric, Gas - Natural, Phone, Septic Tank, TV Cable
- Year Built
- 2003
- Zoning
- Resid Single Family
Mortgage Calculator
Listing courtesy of ERA American Real Estate. Selling Office: Spence Properties.
Vendor Member Number : 28166
