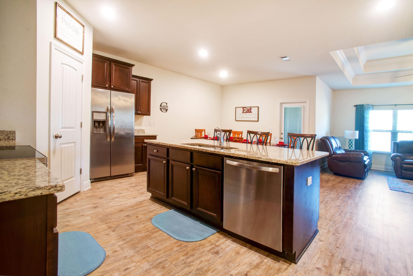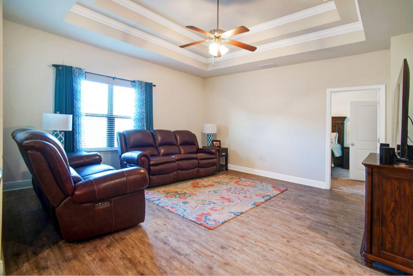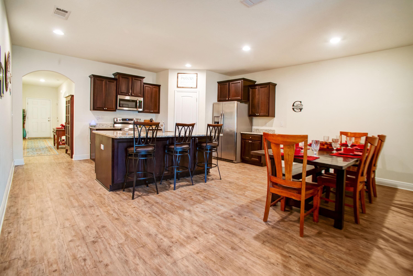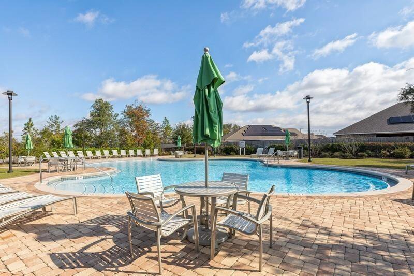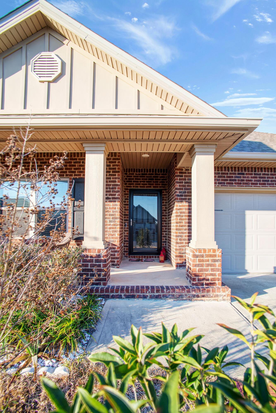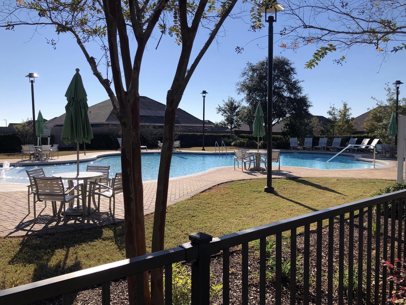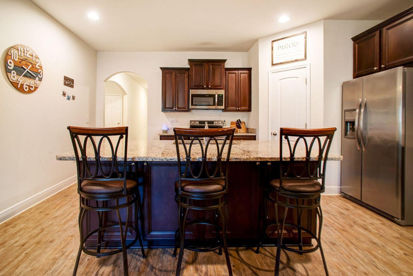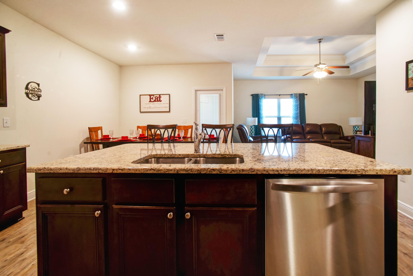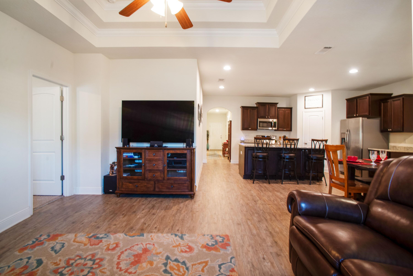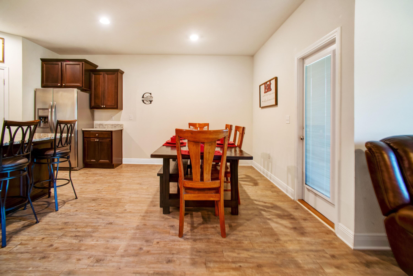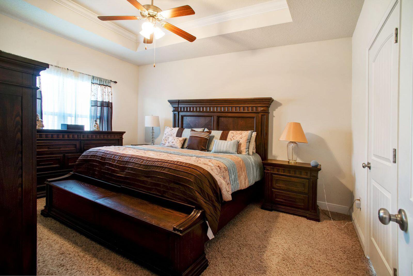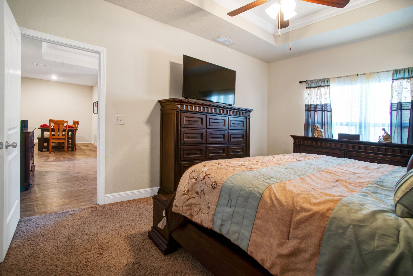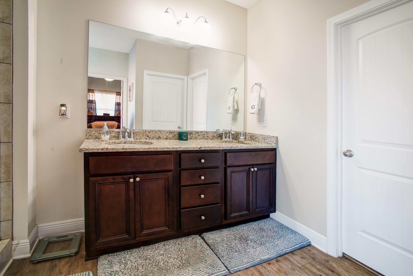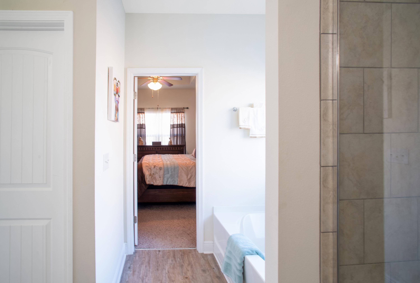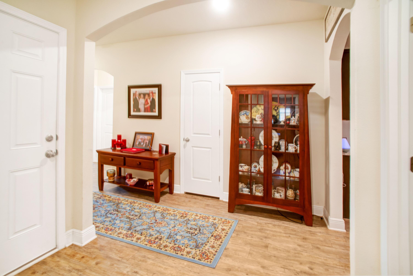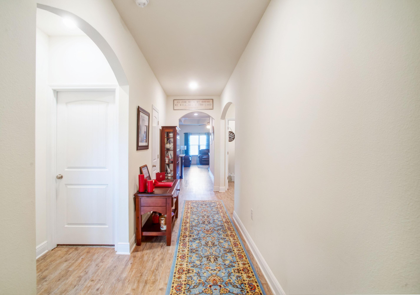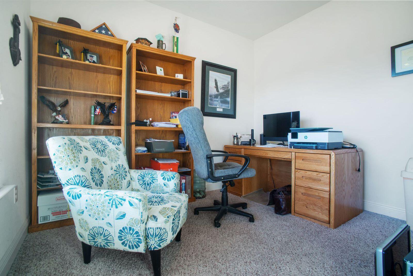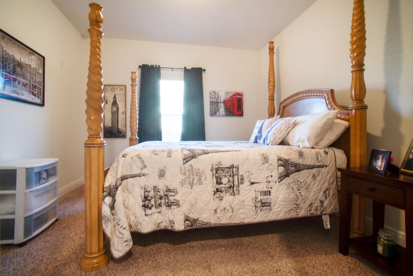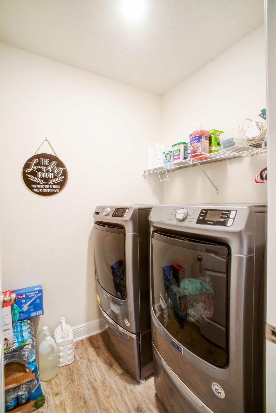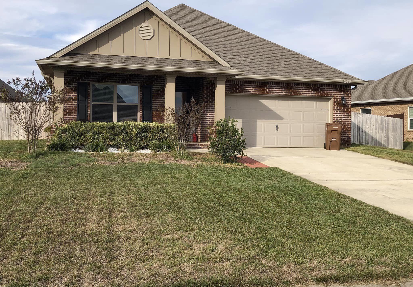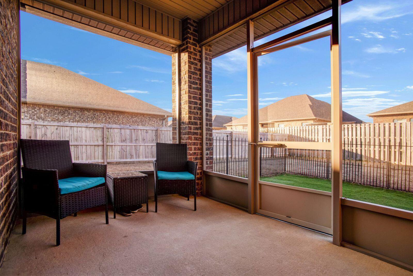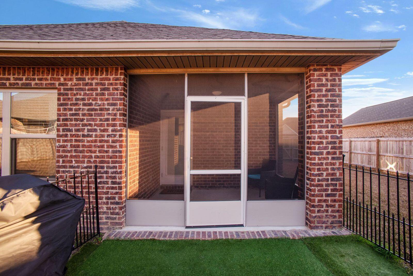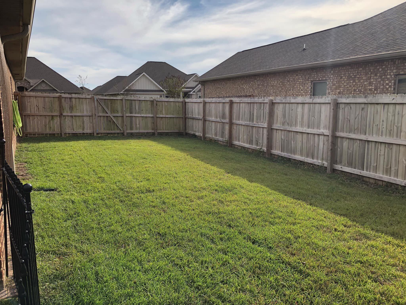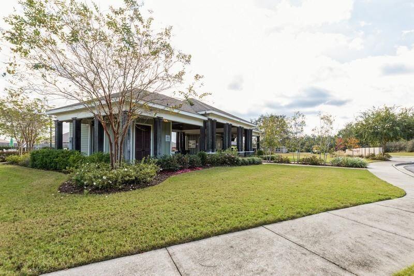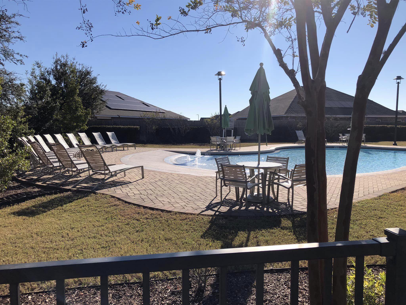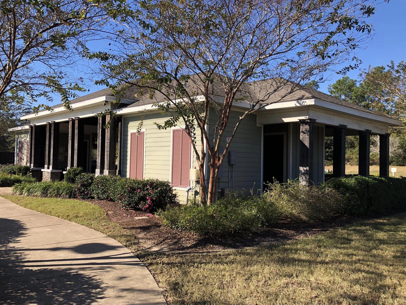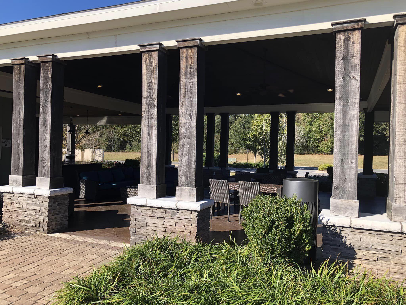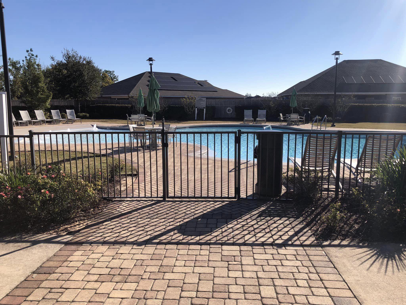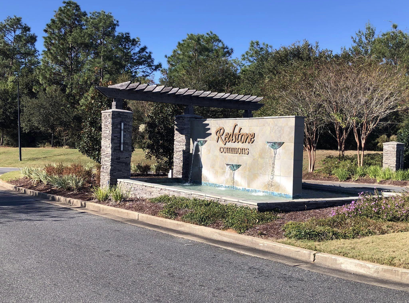434 Chickadee Street, Crestview, FL 32539
- $347,500
- 4
- BD
- 2
- BA
- 1,876
- SqFt
- Sold Price
- $347,500
- List Price
- $349,900
- Closing Date
- May 30, 2023
- Days on Market
- 158
- MLS#
- 912205
- Status
- SOLD
- Type
- Single Family Residential
- Subtype
- Detached Single Family
- Bedrooms
- 4
- Bathrooms
- 2
- Full Bathrooms
- 2
- Living Area
- 1,876
- Lot Size
- 10,890
- Neighborhood
- 2501 Crestview Southeast
Property Description
Splendid 4 bedroom 2 bath ALL-BRICK home close to Riverside Elem & Shoal River Middle Schools! The minimal association takes care of the community pool and common area landscaping! The Rhett model at 434 is located just East on Chickadee St., from the community pool, schools, and a playground! The sellers have added privacy fencing to enclose the backyard on the sides and to the home. They also added sprinkler system which uses reclaimed water, and is not billed for sewer charges; system cost over $3,000! Several other upgrades include crown molding, luxury vinyl plank floors, kitchen stainless steel appliances, cabinet hardware, and trayed ceilings in the living room and master bdrm. The master bath has a tiled shower, separate garden tub, and double vanity. The... (Pls Click MORE) master closet is approx. 9 ft by 10 ft, too! This model of home offers covered front and back porches on a quarter acre lot and offers granite counters, a large granite counter kitchen island, lots of shelving and a huge master bedroom suite! Your 4 year new home also has had the back patio screened in and sellers currently have a termite bond from Massey Pest Control, which may have a cost to have the new owners assume it. Attic has also had a treatment / prevention spraying against termites, powder-post beetles, and house borers. This home has a great location for your family! Also, you are never far from the white sandy beaches of the Emerald Coast! Make your appointment, today! Cheers!
Additional Information
- Acres
- 0.25
- Appliances
- Dishwasher, Microwave, Oven Self Cleaning, Refrigerator W/IceMk, Stove/Oven Electric
- Assmt Fee Term
- Quarterly
- Association
- Emerald Coast
- Construction Siding
- Brick, Frame, Roof Dimensional Shg, Slab, Trim Vinyl
- Design
- Contemporary
- Elementary School
- Riverside
- Energy
- AC - Central Elect, Ceiling Fans, Heat Cntrl Electric, Storm Doors, Water Heater - Elect
- Exterior Features
- Fenced Back Yard, Fenced Privacy, Porch, Sprinkler System
- Fees
- $195
- Fees Include
- Management, Recreational Faclty
- High School
- Crestview
- Interior Features
- Ceiling Crwn Molding, Ceiling Raised, Ceiling Tray/Cofferd, Floor Vinyl, Owner's Closet, Washer/Dryer Hookup
- Legal Description
- REDSTONE COMMONS PH 2A LOT 98
- Lot Dimensions
- 95 ft x 135 ft x 70 ft x 133 ft
- Lot Features
- Curb & Gutter, Interior, Level, Survey Available
- Middle School
- Shoal River
- Neighborhood
- 2501 Crestview Southeast
- Parking Features
- Garage, Garage Attached
- Project Facilities
- Pavillion/Gazebo, Playground, Pool
- Stories
- 1
- Subdivision
- Redstone Commons
- Utilities
- Electric, Public Sewer, Public Water
- Year Built
- 2018
- Zoning
- Resid Single Family
Mortgage Calculator
Listing courtesy of RE/MAX Coastal Properties. Selling Office: The Property Group 850 Inc.
Vendor Member Number : 28166

