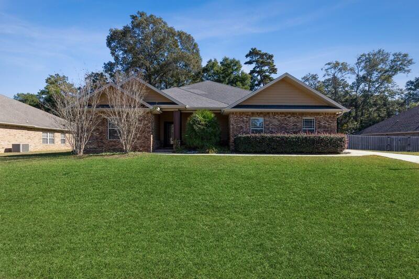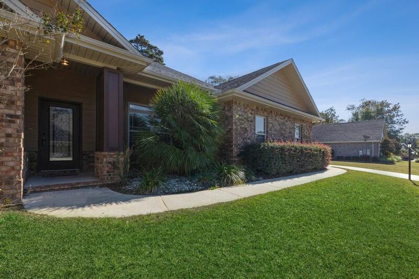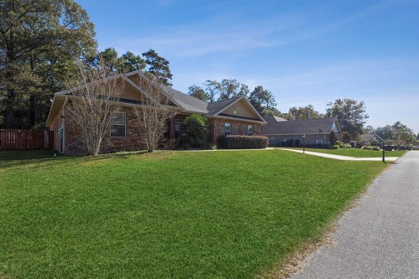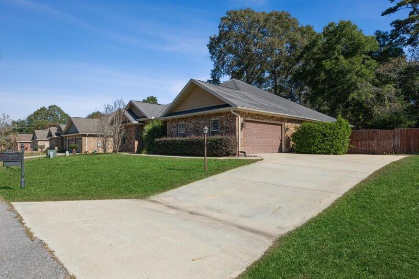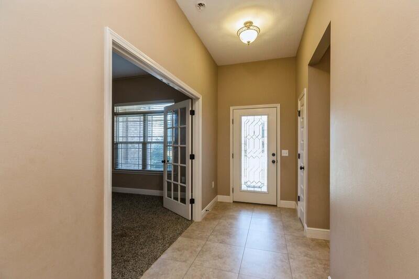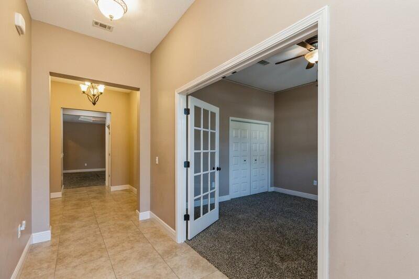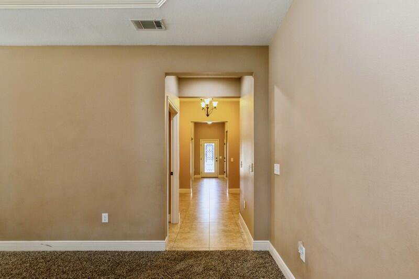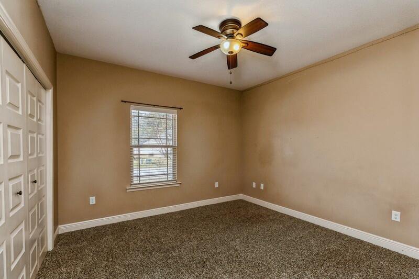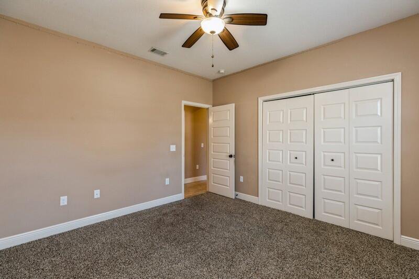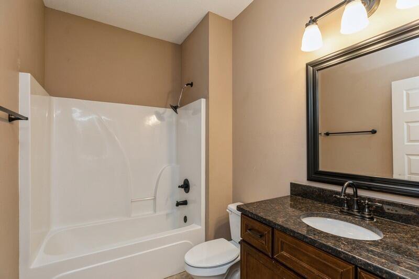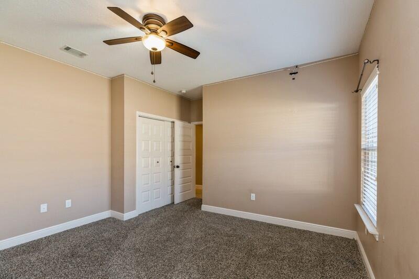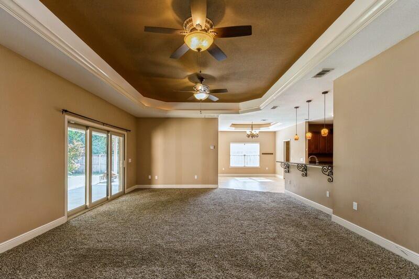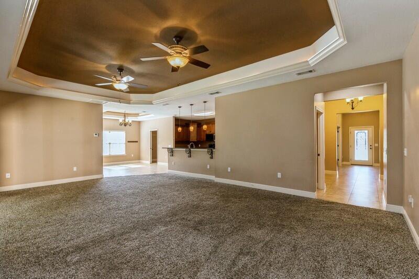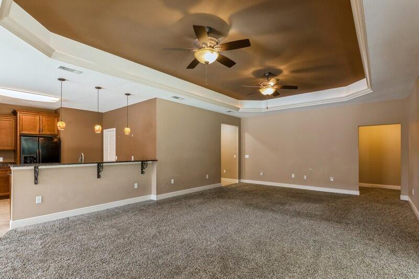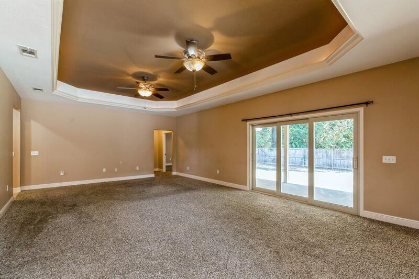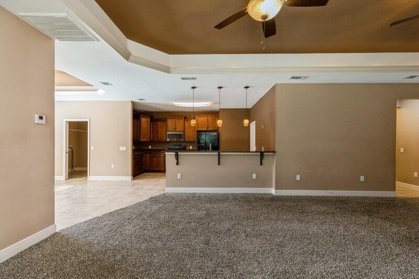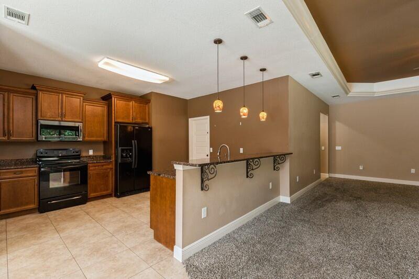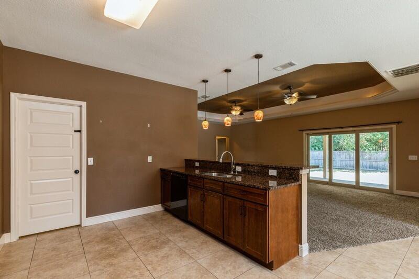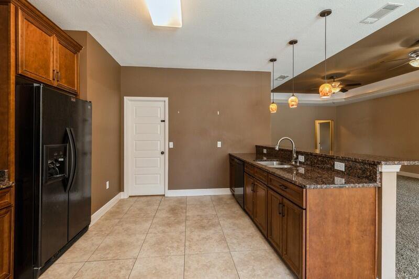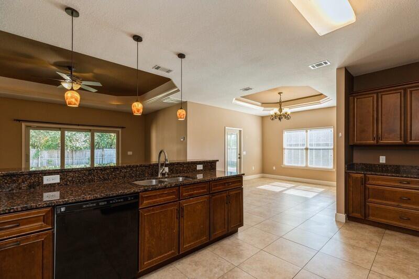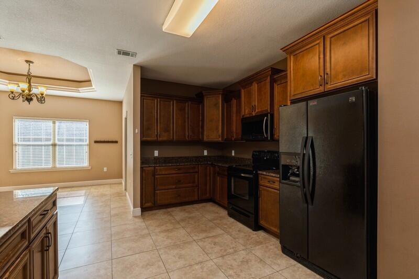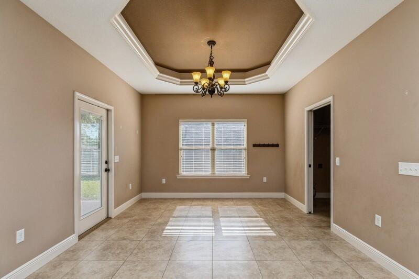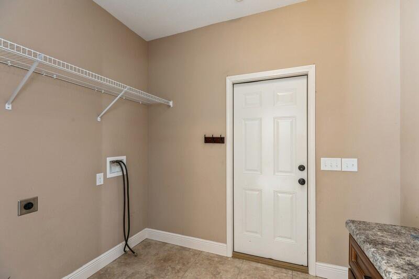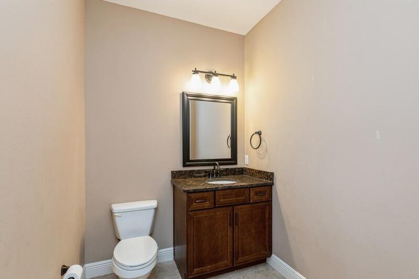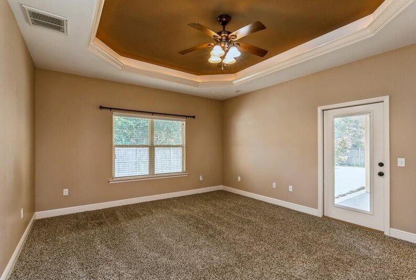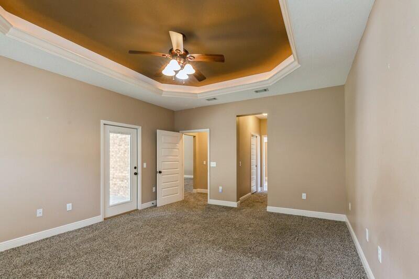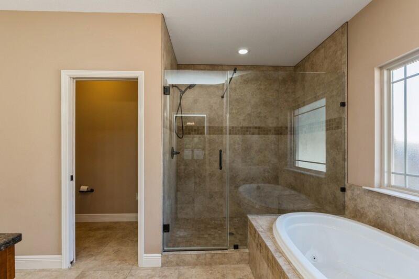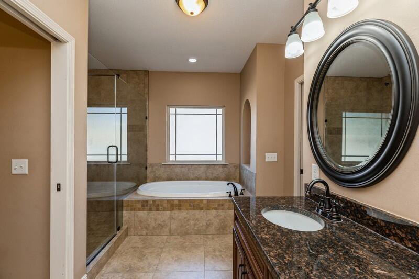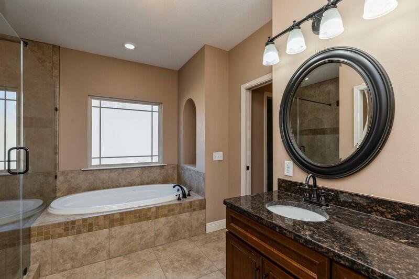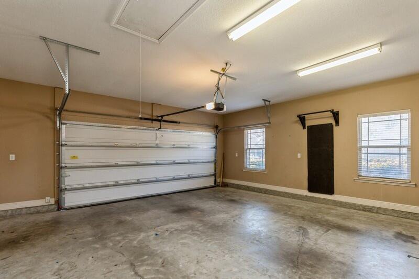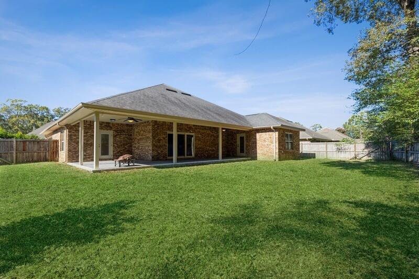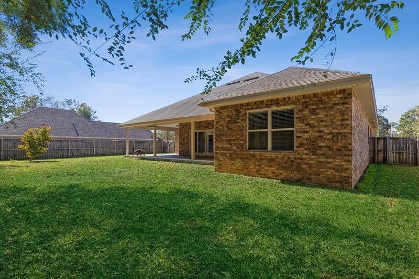5991 Claybourne Cove, Crestview, FL 32536
- $385,000
- 4
- BD
- 3
- BA
- 2,510
- SqFt
- Sold Price
- $385,000
- List Price
- $385,000
- Closing Date
- May 31, 2023
- Days on Market
- 154
- MLS#
- 912330
- Status
- SOLD
- Type
- Single Family Residential
- Subtype
- Detached Single Family
- Bedrooms
- 4
- Bathrooms
- 3
- Full Bathrooms
- 2
- Half Bathrooms
- 1
- Living Area
- 2,510
- Lot Size
- 10,890
- Neighborhood
- 2503 - Crestview Northwest
Property Description
Built in 2013, this gorgeous 4 bedroom 2.5 bathroom craftsman home is located in a cul-de-sac in the Everwood subdivision on a .25 acre lot. As you enter the home you will be greeted by a long foyer with plenty of room for an entry table and mud bench. On the right you will see a bedroom that could easily serve and an office. On the the left you will find a small hallway that guides you to two more bedrooms and a full bathroom. At the end of the foyer there is a half bathroom for your guests on the right just before entering the living room. The massive living room has a tray ceiling with two ceiling fans, crown molding with backlighting, and a triple slider that takes you out to the covered patio. Next, is the spacious kitchen with granite countertops, breakfast bar, walk-in pantry, and matching black appliances. The kitchen is open to the living room which is perfect for entertaining. The dining room is just off the kitchen and also has beautiful tray ceiling with back lighting. To the right of the dining room, you will find the indoor laundry room with cabinetry and folding counter. The oversized garage is just off the laundry room and can accommodate a full sized vehicle. The garage also offers a pull down stairs with plenty of room for storage along with an auto opener. In the far corner of the home, you will find the huge master bedroom with tray ceiling with crown molding and back lighting. There is a hallway within the master bedroom that leads to the master bathroom. The hallway offers his and hers closets with pocket doors. The spacious master bathroom has a jacuzzi soaking tub with tile surround, walk-in tiled shower, double vanity, and water closet. Enjoy the massive 23x9 covered patio with ceiling fans and multiple access points to the home from the porch. Bring your ideas to customize this entertainment and make it second to none! The backyard has a privacy fence with a gate on each side of the home. The yard has irrigation and there are rain gutters on the home. Don't miss out on all the value that this home has to offer. Schedule your showing today!
Additional Information
- Acres
- 0.25
- Appliances
- Auto Garage Door Opn, Dishwasher, Microwave, Refrigerator W/IceMk, Smoke Detector, Smooth Stovetop Rnge, Stove/Oven Electric
- Association
- Emerald Coast
- Construction Siding
- Frame, Roof Dimensional Shg, Siding Brick Some, Siding CmntFbrHrdBrd, Slab, Trim Vinyl
- Design
- Craftsman Style
- Elementary School
- Bob Sikes
- Energy
- AC - Central Elect, Ceiling Fans, Double Pane Windows, Heat Cntrl Electric, Heat Pump Air To Air, Insulated Doors, Ridge Vent, Water Heater - Elect
- Exterior Features
- Porch, Sprinkler System
- High School
- Crestview
- Interior Features
- Breakfast Bar, Ceiling Crwn Molding, Ceiling Raised, Floor Tile, Floor WW Carpet, Lighting Recessed, Pantry, Shelving, Washer/Dryer Hookup, Window Treatment All, Woodwork Painted
- Legal Description
- EVERWOOD S/D LOT 10
- Lot Dimensions
- 91x122.06
- Middle School
- Davidson
- Neighborhood
- 2503 - Crestview Northwest
- Parking Features
- Garage Attached
- Stories
- 1
- Subdivision
- Everwood
- Utilities
- Electric, Septic Tank, TV Cable
- Year Built
- 2013
- Zoning
- County, Resid Single Family
Mortgage Calculator
Listing courtesy of Coldwell Banker Realty. Selling Office: Lokation.
Vendor Member Number : 28166
