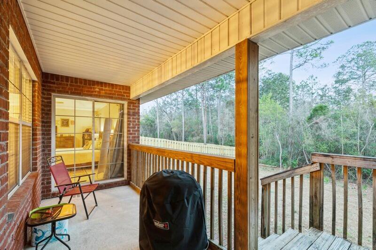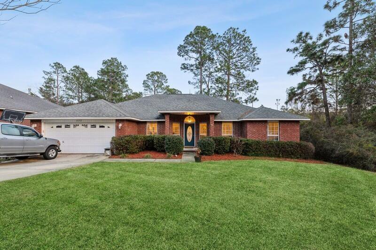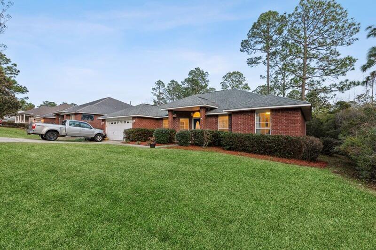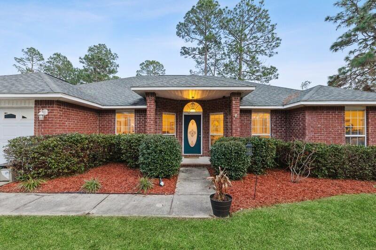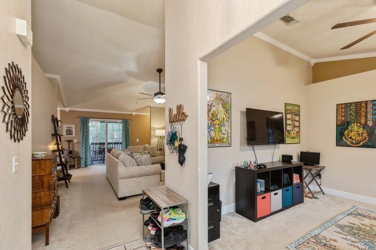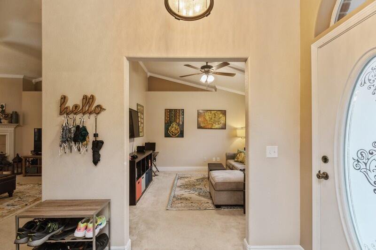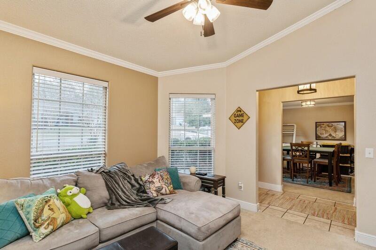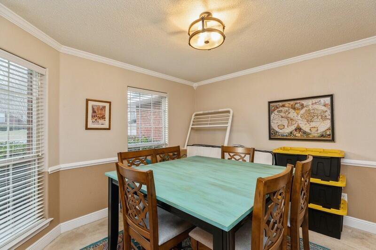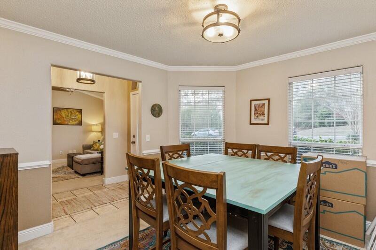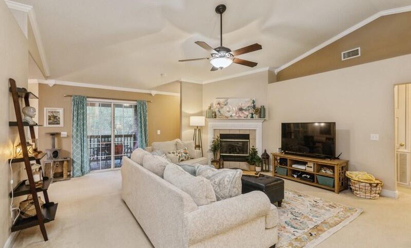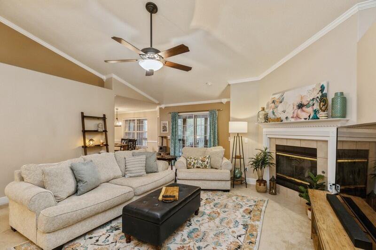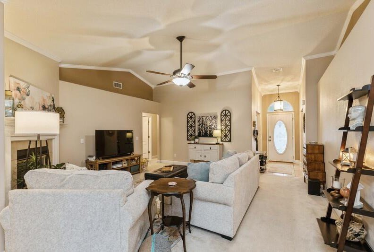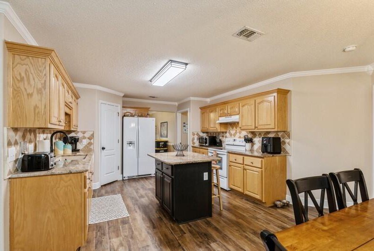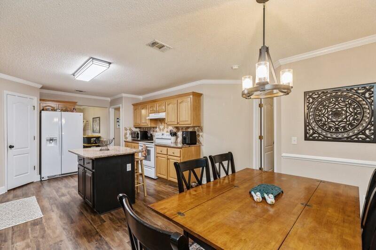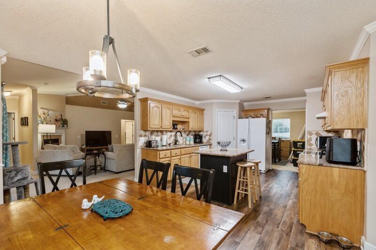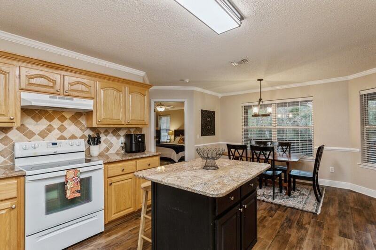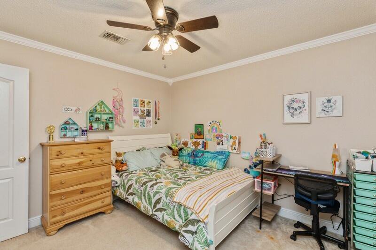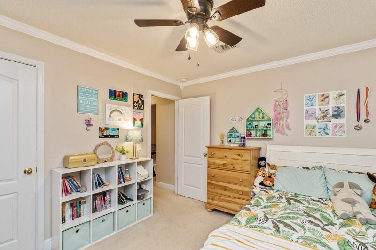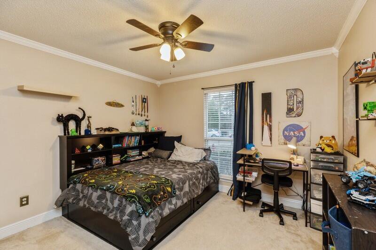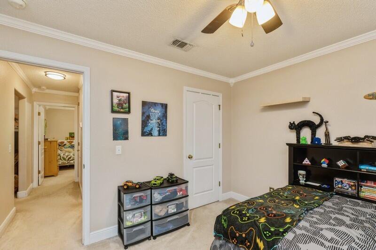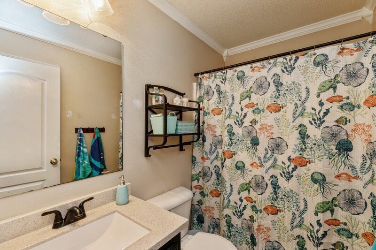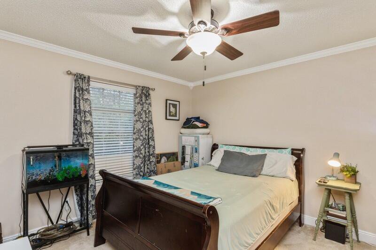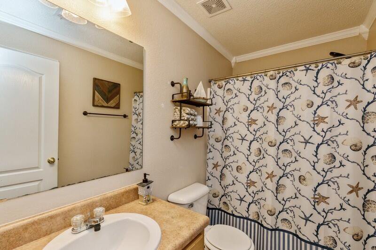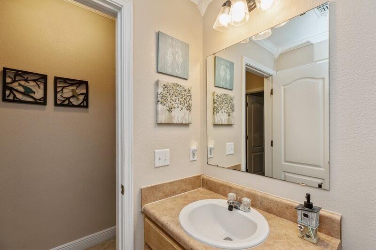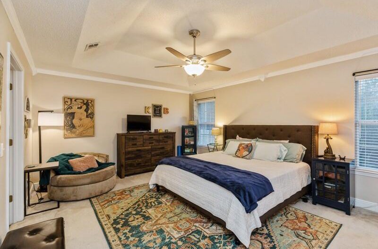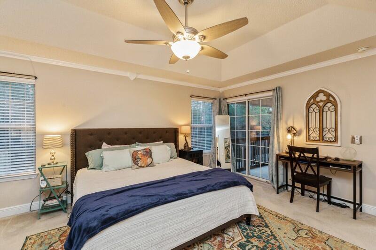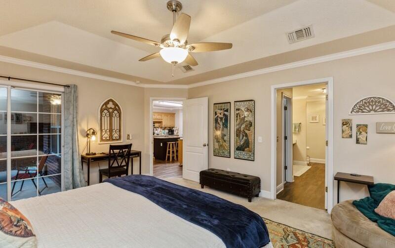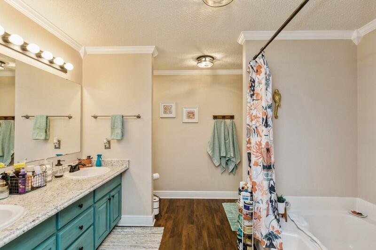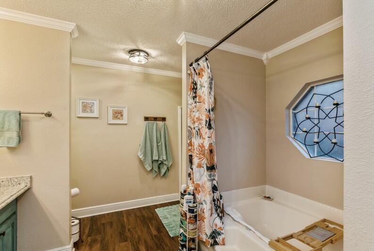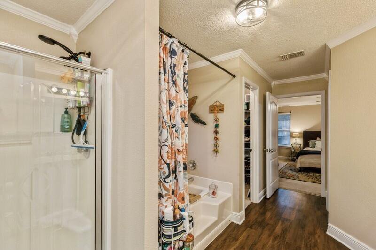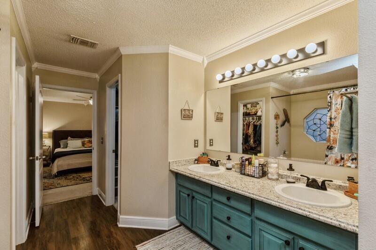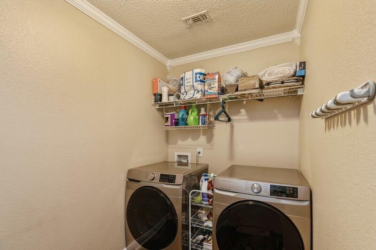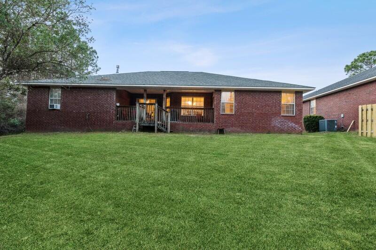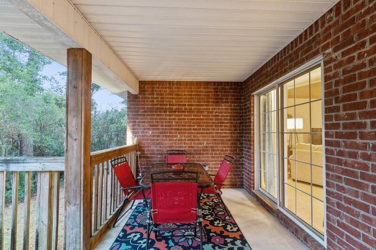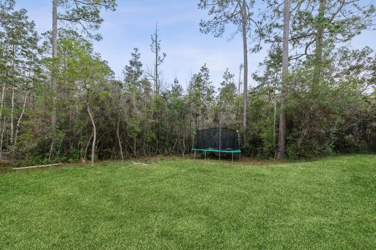422 Swift Fox Run, Crestview, FL 32536
- $332,000
- 4
- BD
- 3
- BA
- 2,298
- SqFt
- Sold Price
- $332,000
- List Price
- $339,500
- Closing Date
- Dec 08, 2023
- Days on Market
- 104
- MLS#
- 915229
- Status
- SOLD
- Type
- Single Family Residential
- Subtype
- Detached Single Family
- Bedrooms
- 4
- Bathrooms
- 3
- Full Bathrooms
- 3
- Living Area
- 2,298
- Neighborhood
- 2502 - Crestview Southwest
Property Description
Come check out this spacious gem of a home that has nature located right at your backdoor. A small creek runs behind the backyard as well as a petite, protected wetlands just a short walk away! The set up of this home is perfect for entertaining company with a guest suite and bathroom tucked away from the other rooms in the home. As you walk in, you have your formal dining room located to your left AND a bonus room to your right! The kitchen has new flooring as well as the laundry room. The primary suite accommodates TWO walk-in closets and the much sought after feature of a separate tub and shower. New roof and offering a seller credit of $8,000 for rate buy down or closing cost assistance! Don't miss out on this amazing opportunity and beautiful home!
Additional Information
- Appliances
- Auto Garage Door Opn, Dishwasher, Microwave, Oven Self Cleaning, Refrigerator, Smoke Detector, Smooth Stovetop Rnge, Stove/Oven Electric
- Assmt Fee Term
- Monthly
- Association
- Emerald Coast
- Construction Siding
- Brick, Roof Dimensional Shg, Slab, Trim Vinyl
- Design
- Contemporary
- Elementary School
- Northwood
- Energy
- AC - Central Elect, Ceiling Fans, Heat Cntrl Electric, Heat Cntrl Gas, Heat Pump Air To Air, Ridge Vent, Water Heater - Elect, Water Heater - Gas
- Exterior Features
- Columns, Deck Covered, Deck Open, Fenced Lot-Part
- Fees
- $55
- Fees Include
- Accounting, Ground Keeping, Land Recreation, Management, Recreational Faclty
- High School
- Crestview
- Interior Features
- Breakfast Bar, Ceiling Crwn Molding, Ceiling Vaulted, Fireplace Gas, Floor Tile, Floor Vinyl, Floor WW Carpet, Furnished - None, Kitchen Island, Lighting Recessed, Pantry, Pull Down Stairs, Split Bedroom, Washer/Dryer Hookup, Window Treatment All
- Legal Description
- FOX VALLEY PH I LOT 11 BLK Q
- Lot Dimensions
- 140x80
- Lot Features
- Interior, Wooded
- Middle School
- Davidson
- Neighborhood
- 2502 - Crestview Southwest
- Parking Features
- Garage Attached
- Project Facilities
- Picnic Area, Playground
- Stories
- 1
- Subdivision
- Fox Valley
- Utilities
- Electric, Public Sewer, Public Water, TV Cable
- Year Built
- 2006
- Zoning
- City, Resid Single Family
Mortgage Calculator
Listing courtesy of Coldwell Banker Realty. Selling Office: The Property Group 850 Inc.
Vendor Member Number : 28166
