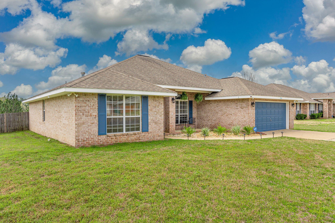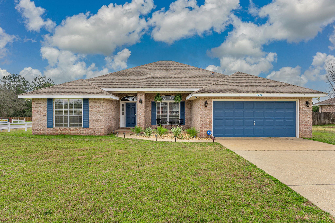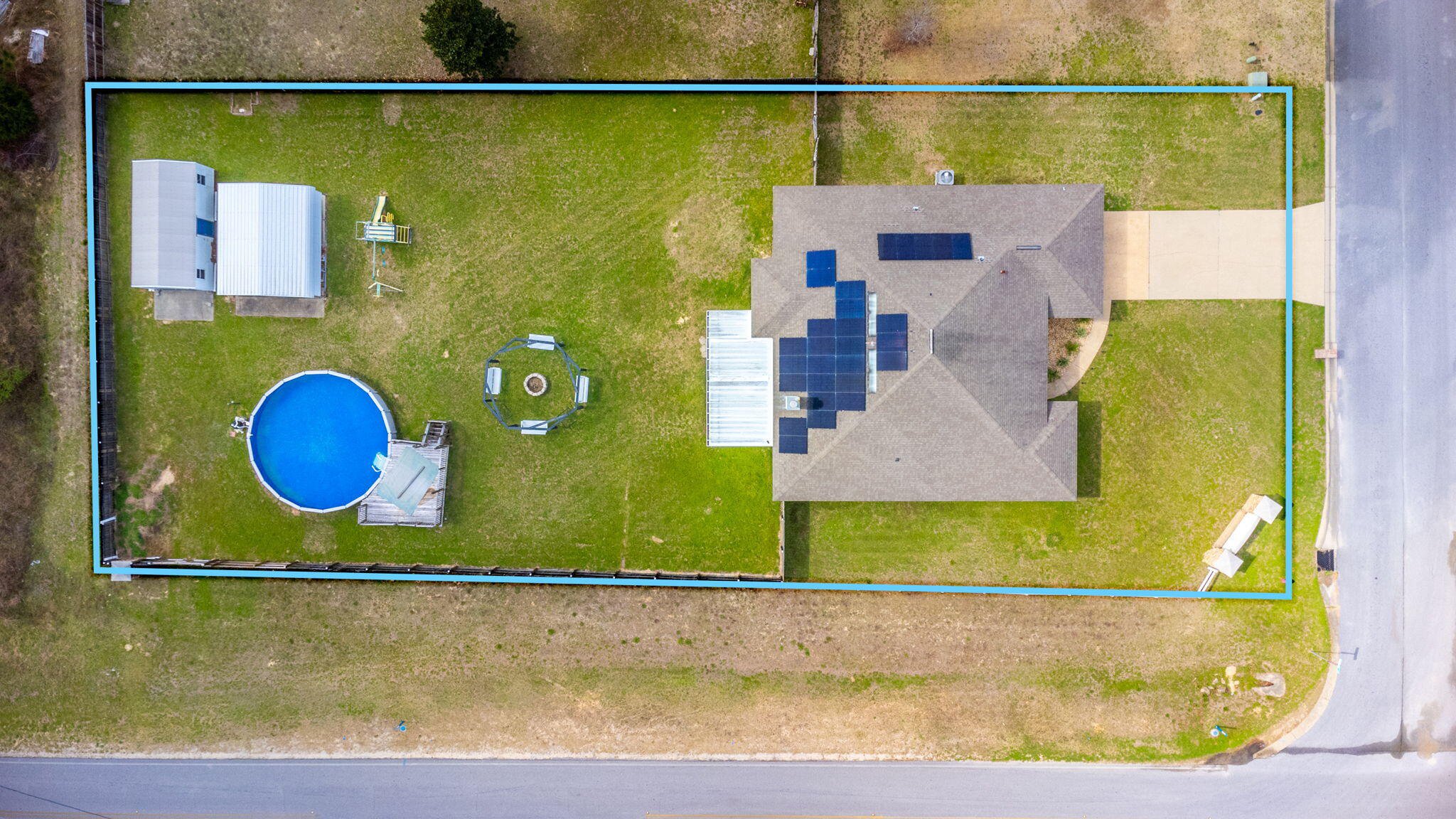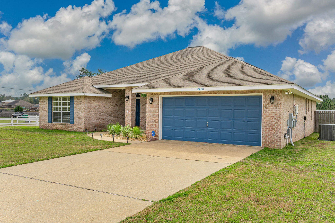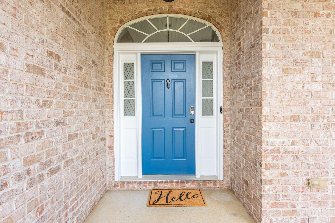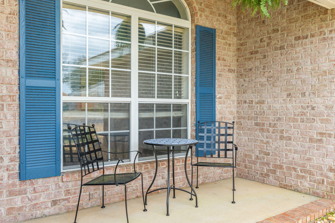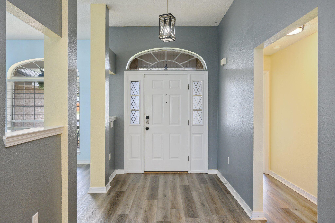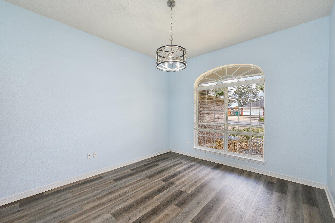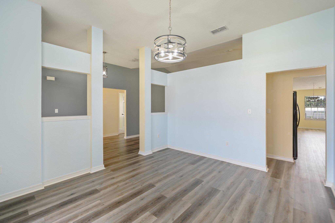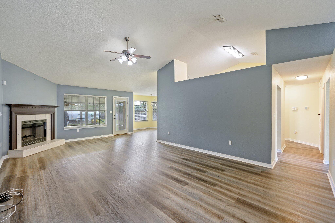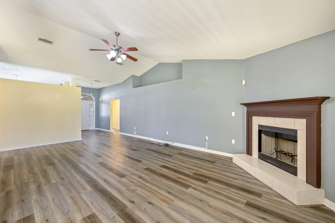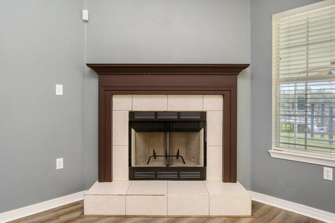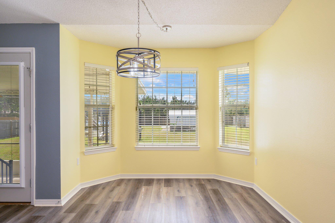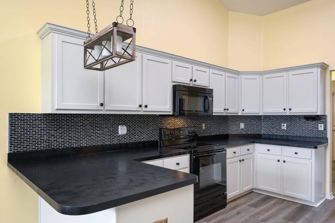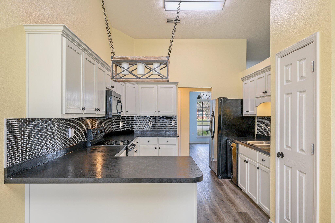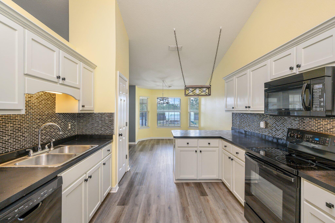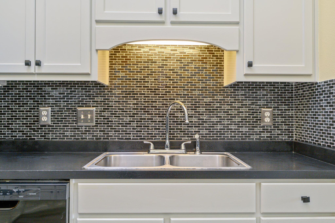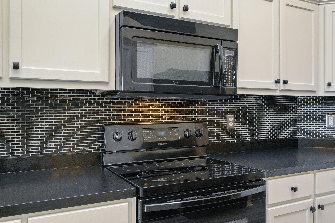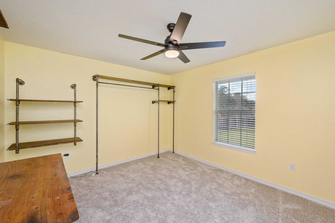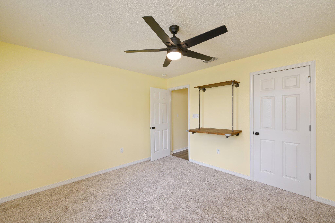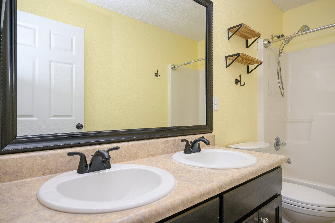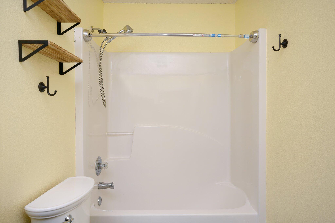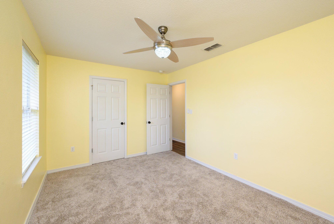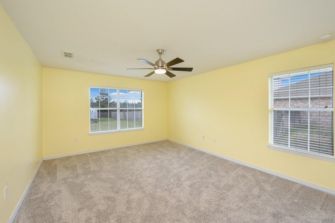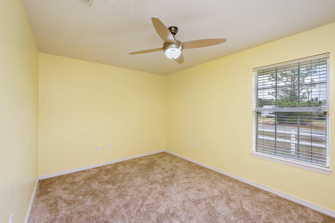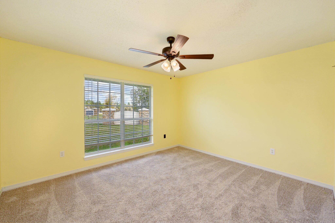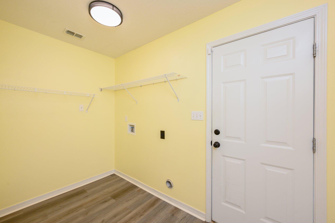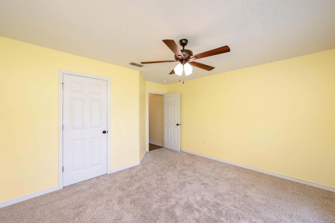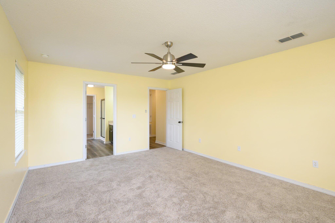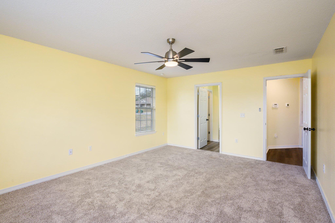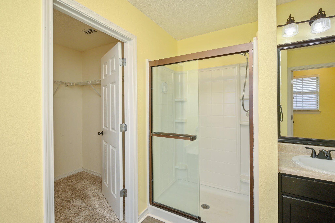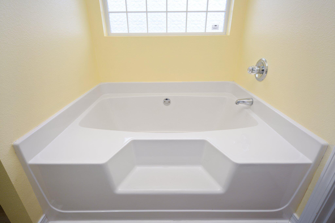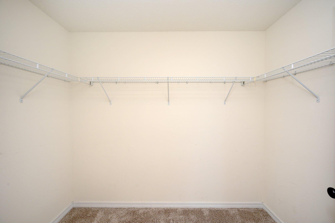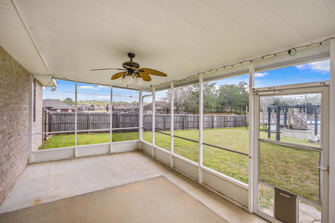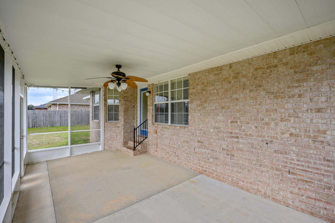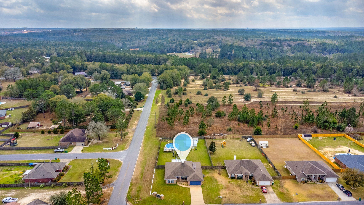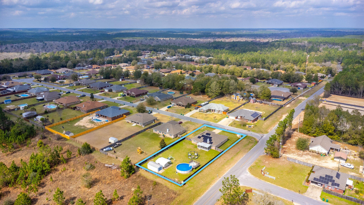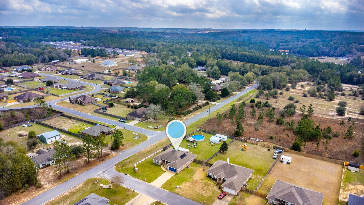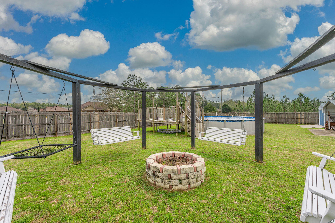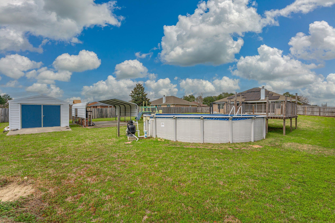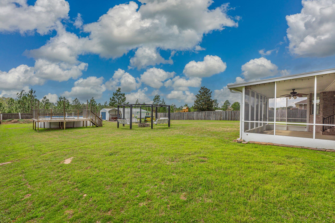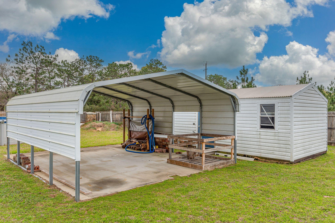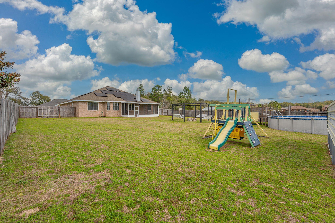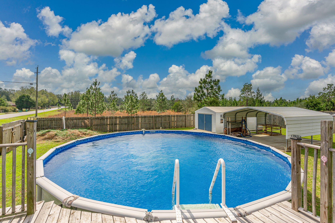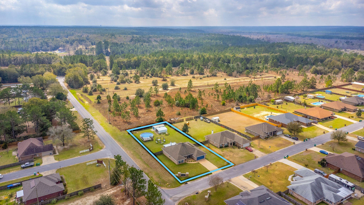2400 Barberee Drive, Crestview, FL 32536
- $365,000
- 4
- BD
- 2
- BA
- 2,388
- SqFt
- Sold Price
- $365,000
- List Price
- $374,500
- Closing Date
- May 17, 2023
- Days on Market
- 49
- MLS#
- 917380
- Status
- SOLD
- Type
- Single Family Residential
- Subtype
- Detached Single Family
- Bedrooms
- 4
- Bathrooms
- 2
- Full Bathrooms
- 2
- Living Area
- 2,388
- Lot Size
- 22,215
- Neighborhood
- 2503 - Crestview Northwest
Property Description
This 4 bedroom 2 bath home is situated on .52 of an acre lot and has a backyard that you will definitely want to spend your summer in! With an above ground pool with deck, a custom firepit with swings, and a screened in porch, the options for relaxing are plentiful! If you need more storage, this home comes with an oversized shed and additional carport too! Head inside and you are greeted into the large livingroom with fireplace and a kitchen with tile backsplash, breakfast bar, and ample cabinet space. This home boasts a split floorplan with generously sized bedrooms and a private primary suite! HVAC is 2019 and there is all new flooring installed in 2021. Seller has installed solar panels for your benefit and savings as well! Schedule your showing today!
Additional Information
- Acres
- 0.51
- Appliances
- Dishwasher, Refrigerator, Stove/Oven Electric
- Assmt Fee Term
- Annually
- Association
- Emerald Coast
- Construction Siding
- Brick, Roof Dimensional Shg
- Design
- Traditional
- Elementary School
- Bob Sikes
- Energy
- AC - Central Elect, Ceiling Fans, Heat Cntrl Electric
- Exterior Features
- Fenced Privacy, Pool - Above Ground, Porch Screened, Yard Building
- Fees
- $110
- High School
- Crestview
- Interior Features
- Ceiling Vaulted, Fireplace, Floor Vinyl, Floor WW Carpet, Pantry, Split Bedroom, Washer/Dryer Hookup
- Legal Description
- SILVER CREEK EST LOT 1 BLK A
- Lot Dimensions
- 100x224
- Lot Features
- Corner
- Middle School
- Davidson
- Neighborhood
- 2503 - Crestview Northwest
- Parking Features
- Garage Attached
- Stories
- 1
- Subdivision
- Silver Creek
- Utilities
- Public Water, Septic Tank, TV Cable
- Year Built
- 2007
- Zoning
- Resid Single Family
Mortgage Calculator
Listing courtesy of Keller Williams Realty Cview. Selling Office: Redfin Corporation.
Vendor Member Number : 28166
