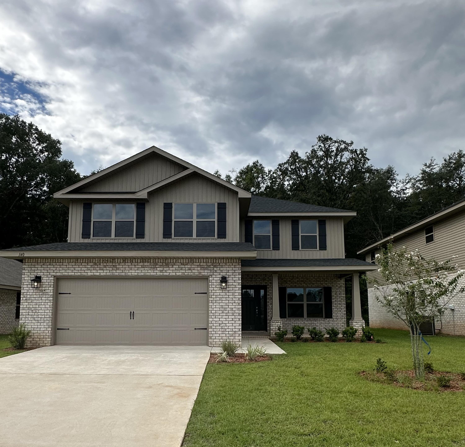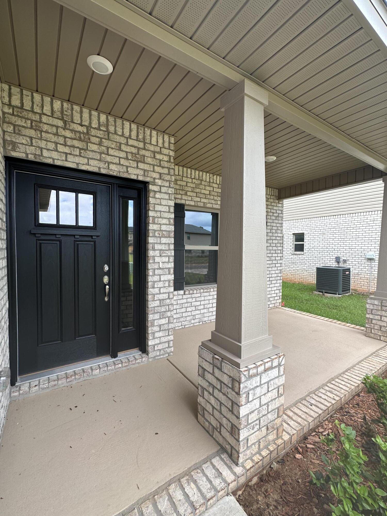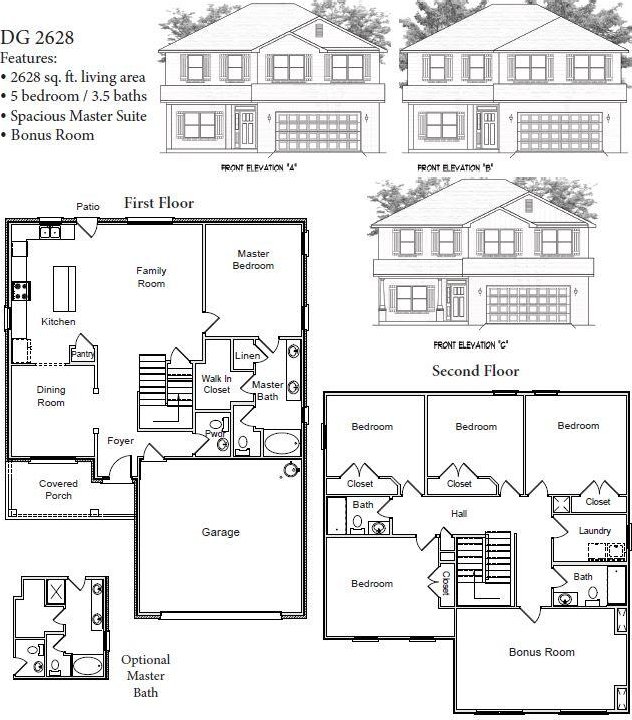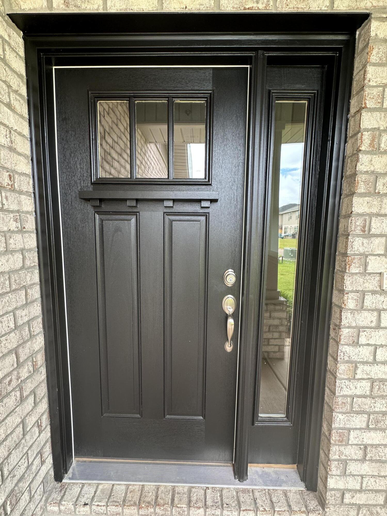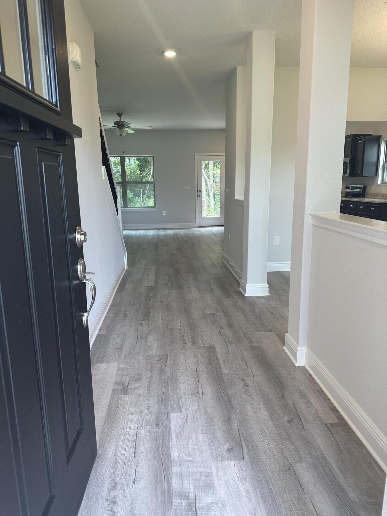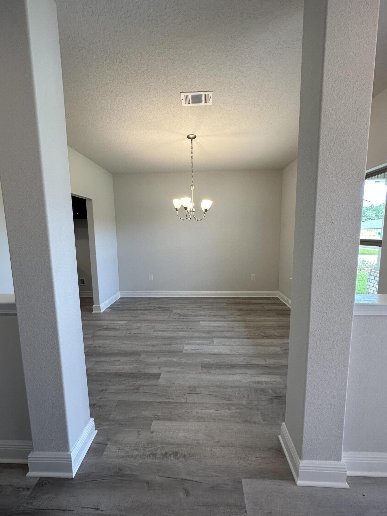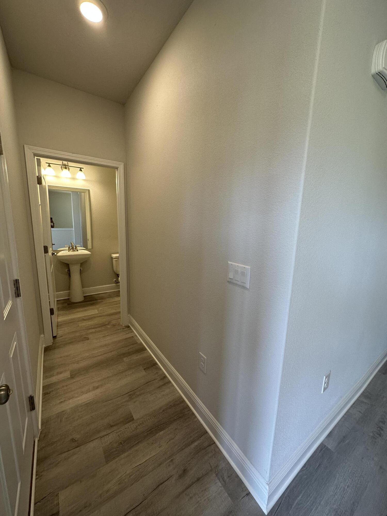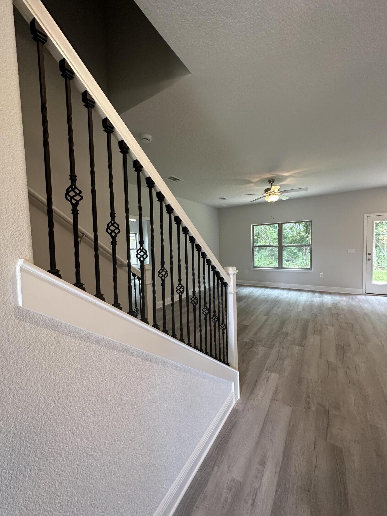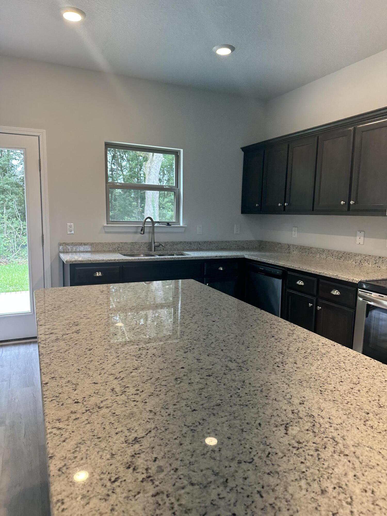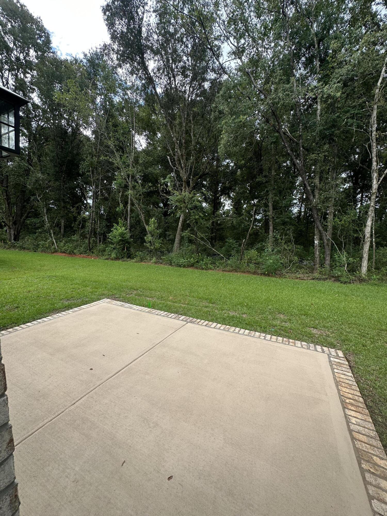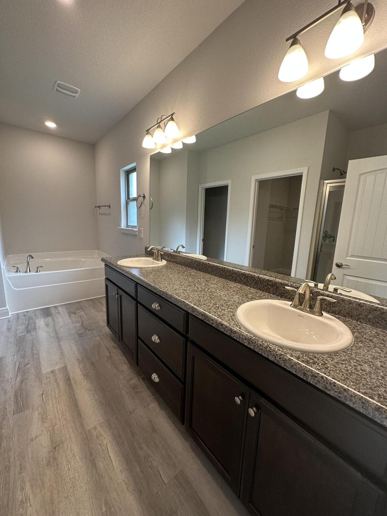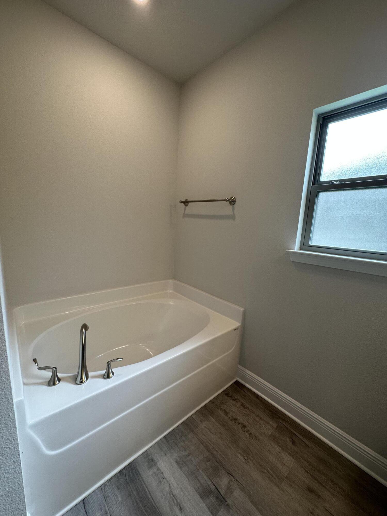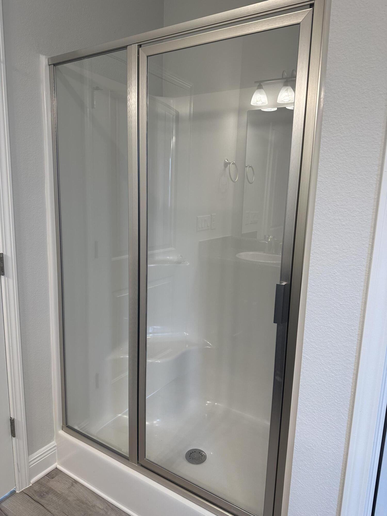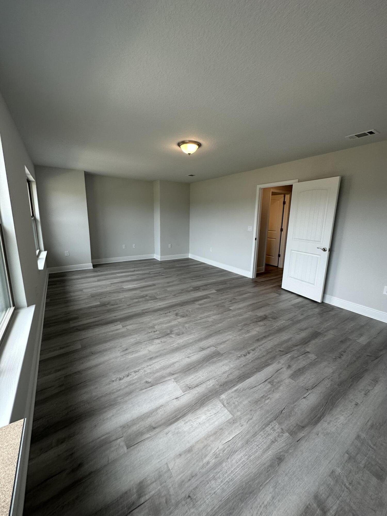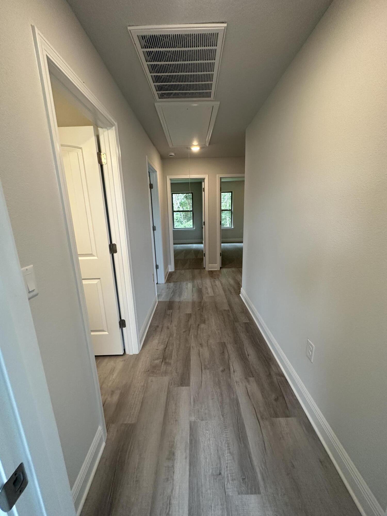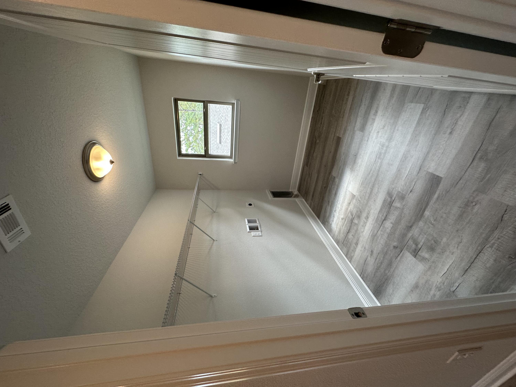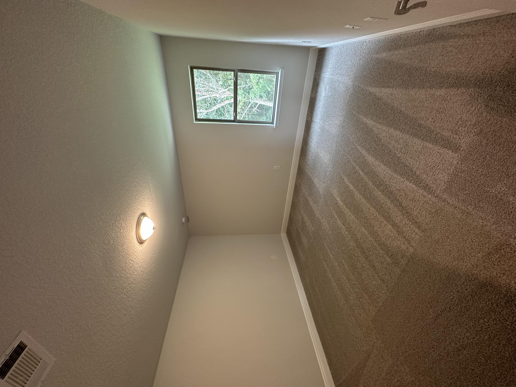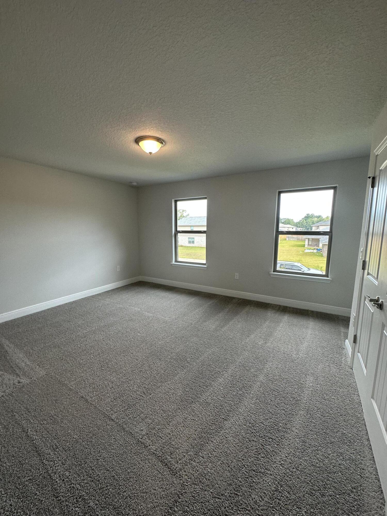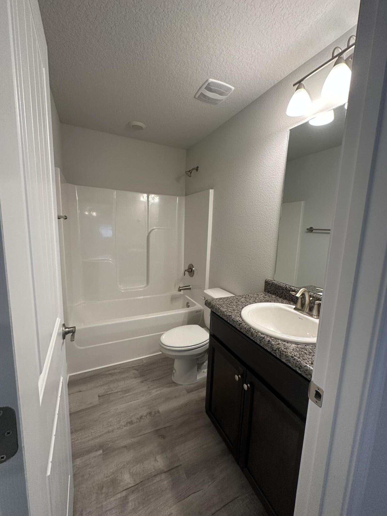140 Ridgeway Circle, Crestview, FL 32536
- $386,764
- 5
- BD
- 4
- BA
- 2,628
- SqFt
- List Price
- $386,764
- Price Change
- ▲ $1,070 1709772183
- Days on Market
- 404
- MLS#
- 919069
- Status
- PENDING
- Type
- Single Family Residential
- Subtype
- Detached Single Family
- Bedrooms
- 5
- Bathrooms
- 4
- Full Bathrooms
- 3
- Half Bathrooms
- 1
- Living Area
- 2,628
- Neighborhood
- 2503 - Crestview Northwest
Property Description
Looking for a 4 sided brick two story home? Look no further. THis 2628 sq ft home has 5 bedrooms, 3.5 bathrooms and a very large bonus room. The master is on the first floor. The kitchen has a large granite island and cabinetry is all wood with brushed nickel hardware. The kitchen also features a pantry and a window above the sink. Flooring has been upgraded with durable LVP and bedrooms and stairs are carpeted. Upstairs youll find a 21.5 x 15.4 bonus room, 4 good sized bedrooms, 2 baths and the laundry room. The lot is professionally landscaped and sodded. Sprinklers are auto timed. The elevation is craftsman style.Garage has an electric opener and the garage is finished. This community has a pool for your enjoyment.
Additional Information
- Appliances
- Auto Garage Door Opn, Dishwasher, Disposal, Microwave, Oven Self Cleaning, Smoke Detector, Smooth Stovetop Rnge, Stove/Oven Electric, Warranty Provided
- Assmt Fee Term
- Annually
- Association
- Emerald Coast
- Construction Siding
- Brick, Roof Dimensional Shg, Slab, Trim Vinyl
- Design
- Craftsman Style
- Elementary School
- Bob Sikes
- Energy
- AC - Central Elect, Ceiling Fans, Double Pane Windows, Heat Cntrl Electric, Water Heater - Elect
- Exterior Features
- Columns, Porch, Sprinkler System
- Fees
- $400
- Fees Include
- Management
- High School
- Crestview
- Interior Features
- Floor Vinyl, Floor WW Carpet New, Kitchen Island, Lighting Recessed, Pantry, Washer/Dryer Hookup
- Legal Description
- Ridgeway Landing Phase 1 Lot 20
- Lot Dimensions
- 117.10 x 55
- Lot Features
- Covenants, Survey Available
- Middle School
- Davidson
- Neighborhood
- 2503 - Crestview Northwest
- Parking Features
- Garage Attached
- Project Facilities
- Pool
- Stories
- 2
- Subdivision
- Ridgeway Landing Phase 1
- Utilities
- Electric, Public Sewer, Public Water
- Year Built
- 2023
- Zoning
- City, Resid Single Family
Mortgage Calculator
Listing courtesy of Adams Homes Realty Inc.
Vendor Member Number : 28166
