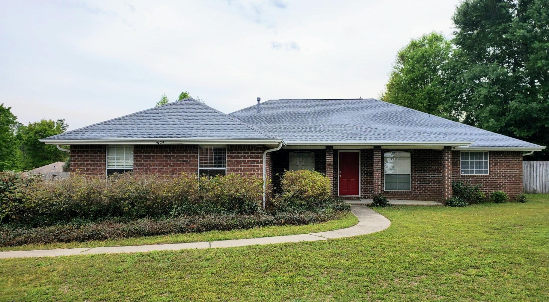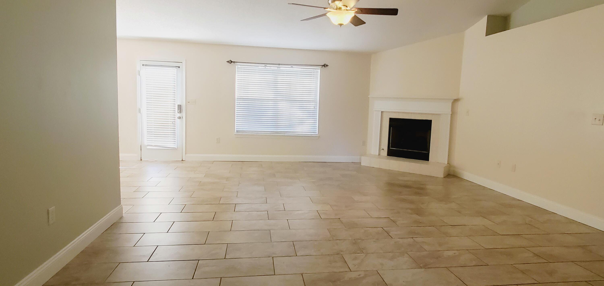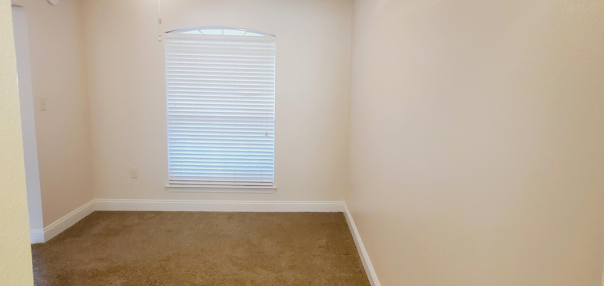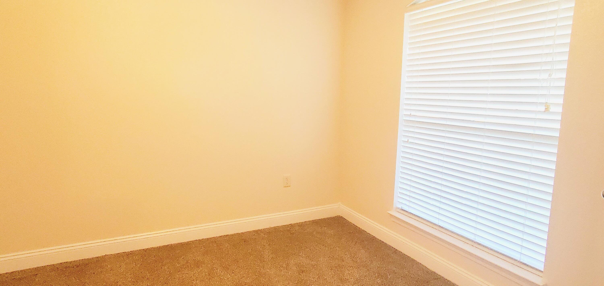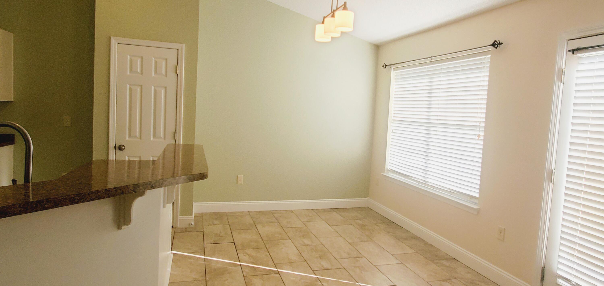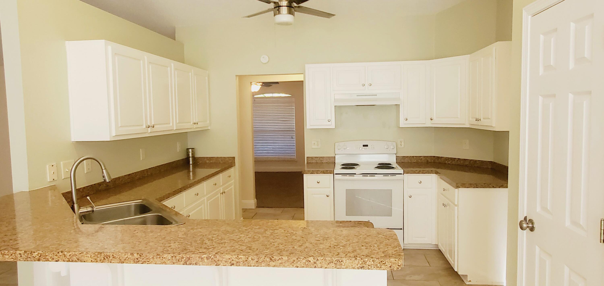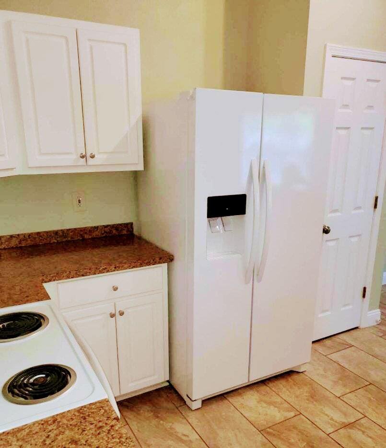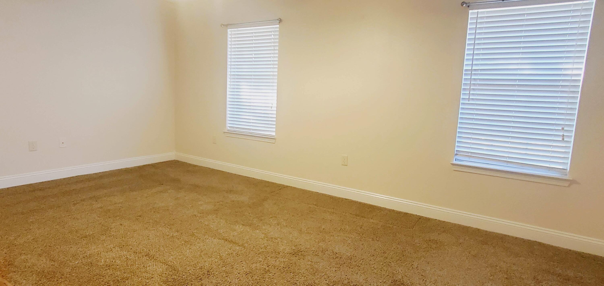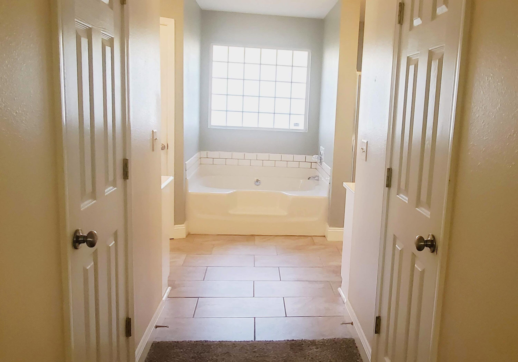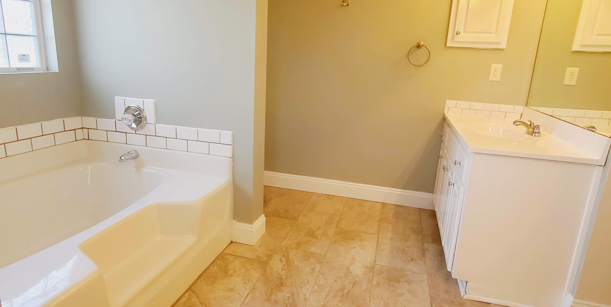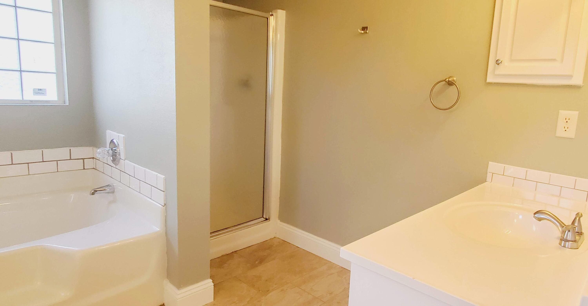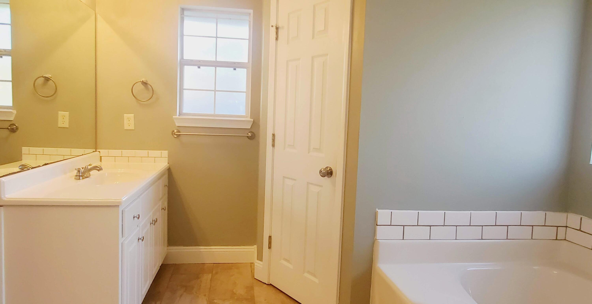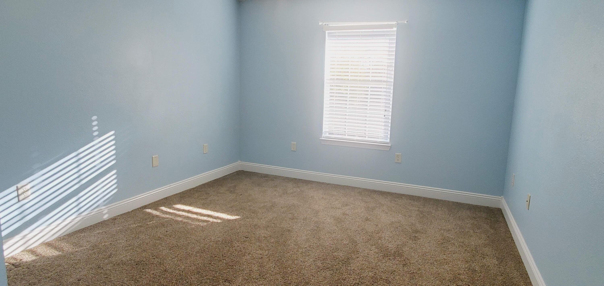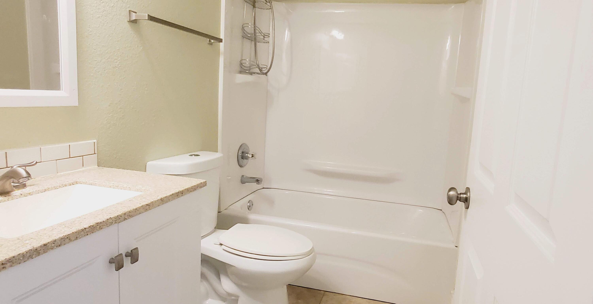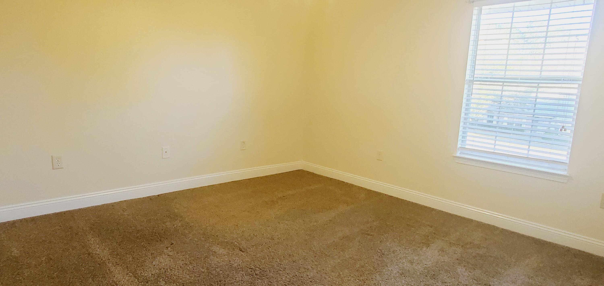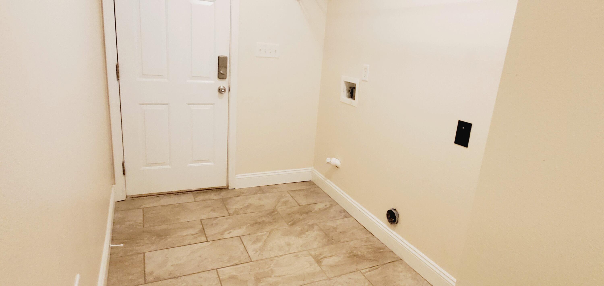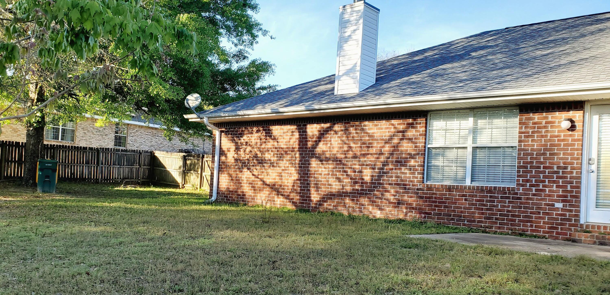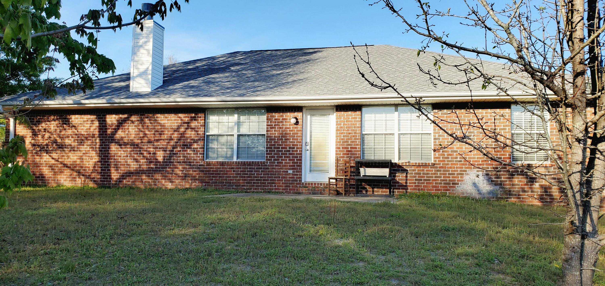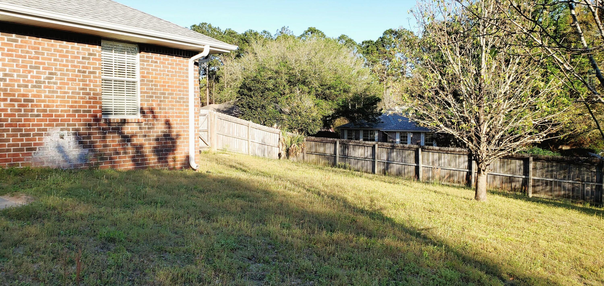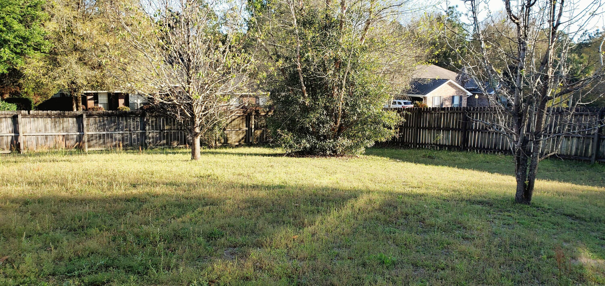6124 Saddle Horse Lane, Crestview, FL 32536
- $339,000
- 3
- BD
- 2
- BA
- 2,016
- SqFt
- Sold Price
- $339,000
- List Price
- $349,000
- Closing Date
- May 03, 2023
- Days on Market
- 20
- MLS#
- 919729
- Status
- SOLD
- Type
- Single Family Residential
- Subtype
- Detached Single Family
- Bedrooms
- 3
- Bathrooms
- 2
- Full Bathrooms
- 2
- Living Area
- 2,016
- Lot Size
- 21,780
- Neighborhood
- 2503 - Crestview Northwest
Property Description
Welcome to this beautiful 3 Bedroom 2 Bath home located in Silver Oaks Addition. It's located on a large Corner Flat Lot with a side entrance 2 Car Garage. You're sure to enjoy sitting on the beautiful covered front Porch. Upon entry you will find a separate Office/Den, which can be used as a 4th bedroom, along with a Formal Dining Area. A large Family Room with plant ledge is centrally located in the home. A new 25 cubic feet refrigerator with dual ice maker has been added to the KItchen. The Master Bedroom and Bath Suite boasts separate sinks, Garden Tub, Separate Shower and Two Walk in Closets. The roof was replaced in 2022. The subdivision has a Community Pool which is included with the Annual HOA fee. Easy to show, make your appointment today
Additional Information
- Acres
- 0.50
- Appliances
- Auto Garage Door Opn, Dishwasher, Disposal, Range Hood, Refrigerator, Stove/Oven Electric
- Assmt Fee Term
- Annually
- Association
- Emerald Coast
- Construction Siding
- Brick, Roof Composite Shngl
- Design
- Ranch
- Elementary School
- Bob Sikes
- Energy
- AC - Central Elect, Ceiling Fans, Heat Cntrl Electric, Water Heater - Gas
- Exterior Features
- Fenced Back Yard, Fenced Privacy, Patio Open
- Fees
- $367
- High School
- Crestview
- Interior Features
- Fireplace, Fireplace Gas, Floor Tile, Floor WW Carpet, Split Bedroom, Washer/Dryer Hookup, Window Treatmnt Some, Woodwork Painted
- Legal Description
- SILVER OAKS PH II LOT 7 BLK D
- Lot Dimensions
- 85X100
- Lot Features
- Corner
- Middle School
- Davidson
- Neighborhood
- 2503 - Crestview Northwest
- Parking Features
- Garage Attached
- Project Facilities
- Pool
- Stories
- 1
- Subdivision
- Silver Oaks Ph 2
- Utilities
- Phone, Public Water, Septic Tank
- Year Built
- 2003
- Zoning
- Resid Single Family
Mortgage Calculator
Listing courtesy of Parker Realty Office LLC. Selling Office: Wanda G Roberts Realty LLC.
Vendor Member Number : 28166
