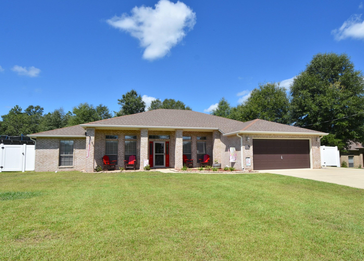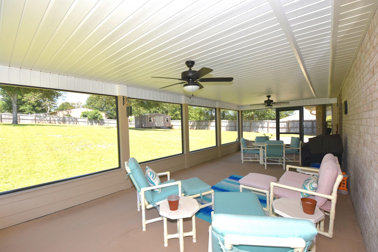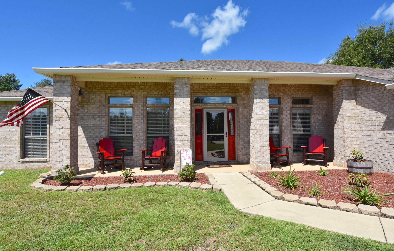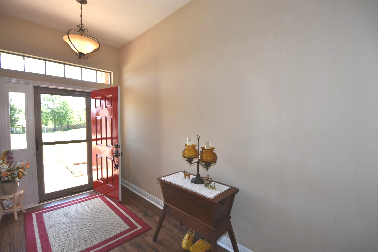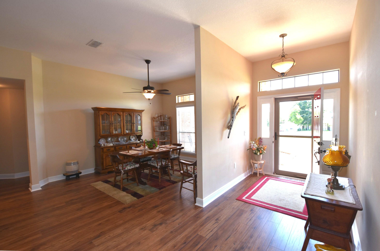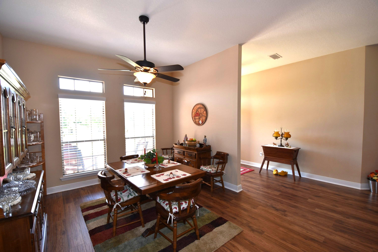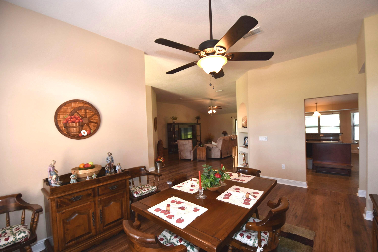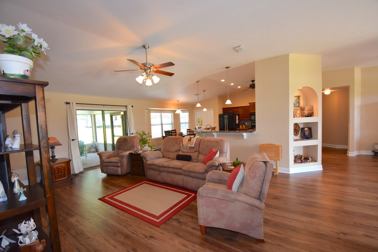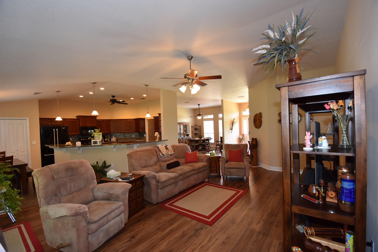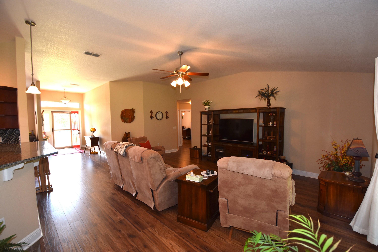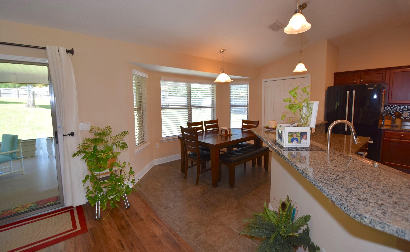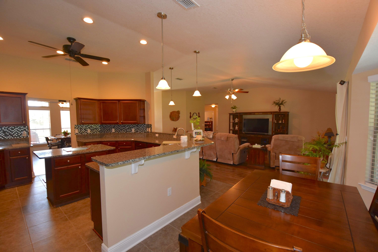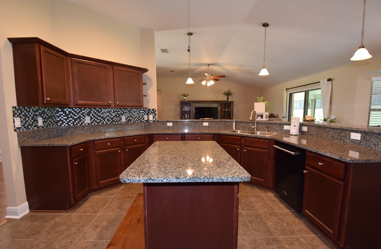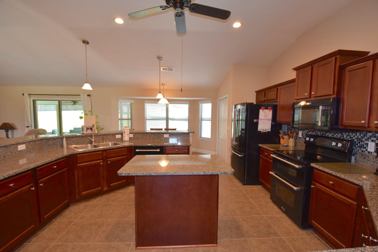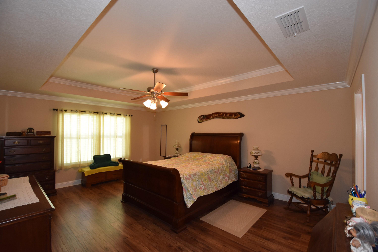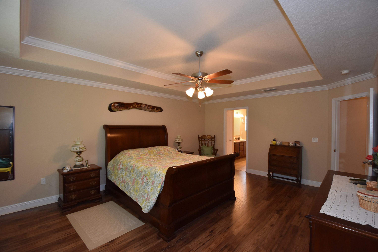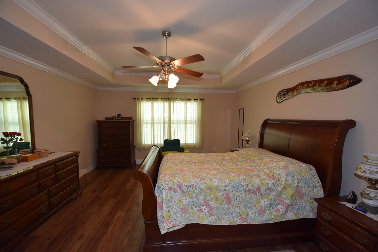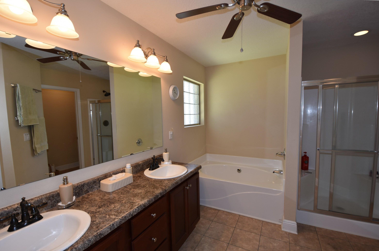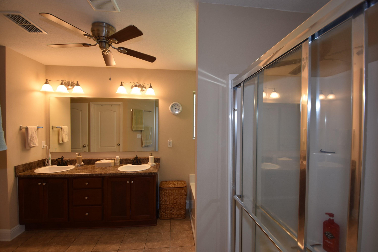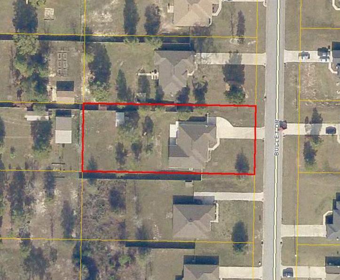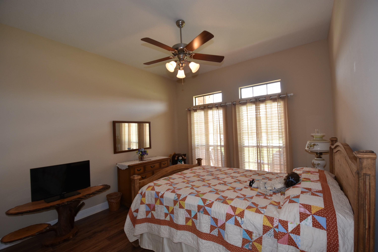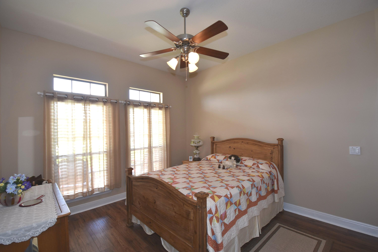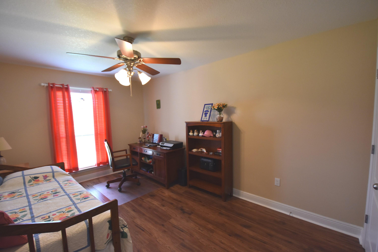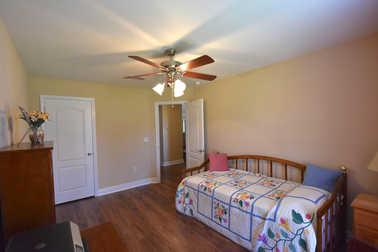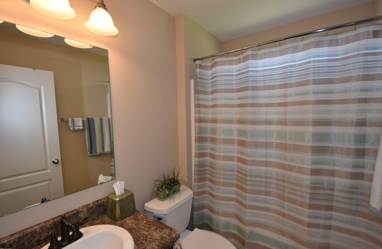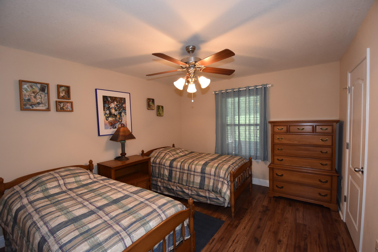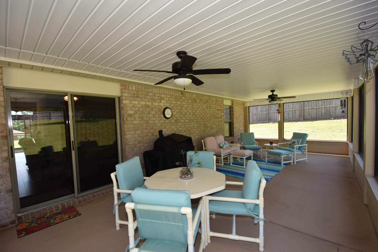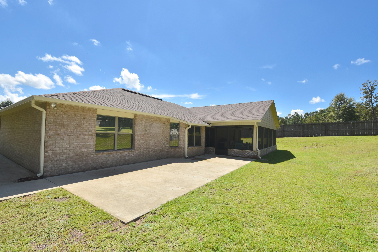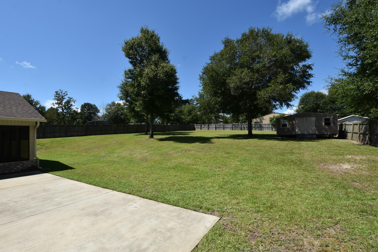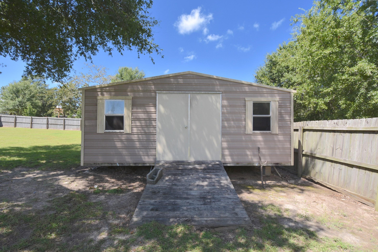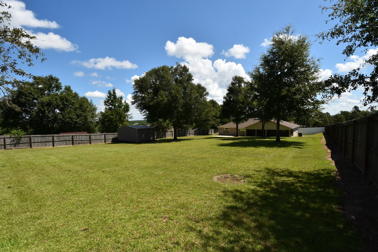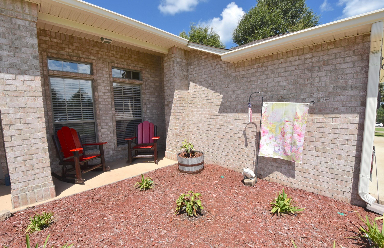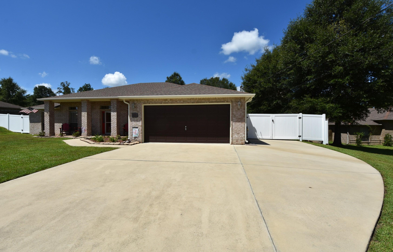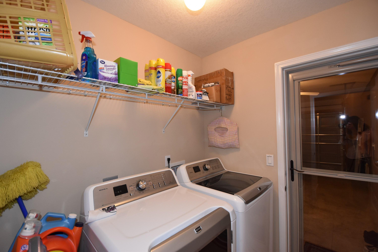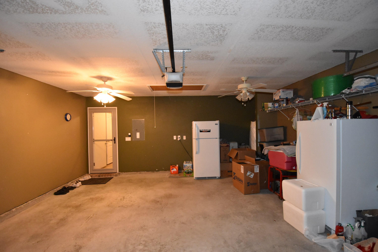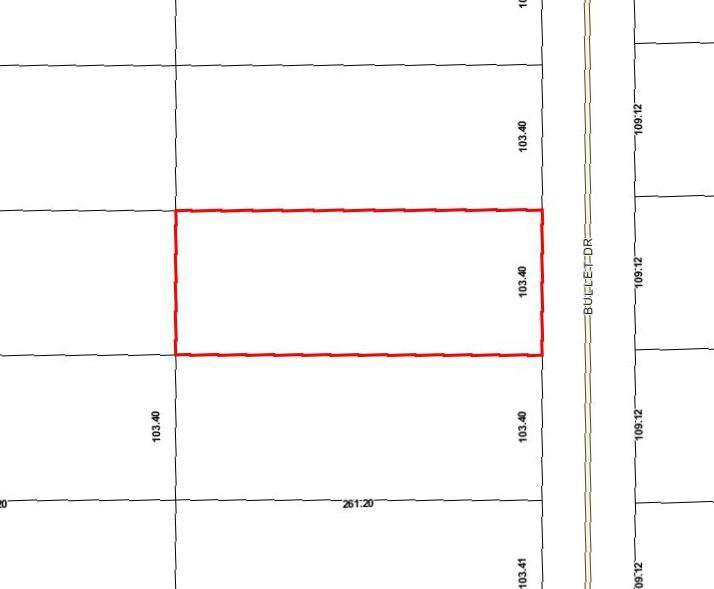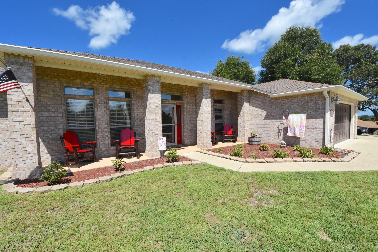6248 Bullet Drive, Crestview, FL 32536
- $252,000
- 4
- BD
- 2
- BA
- 2,424
- SqFt
- Sold Price
- $252,000
- List Price
- $259,900
- Closing Date
- Feb 26, 2019
- Days on Market
- 121
- MLS#
- 806282
- Status
- SOLD
- Type
- Single Family Residential
- Subtype
- Detached Single Family
- Bedrooms
- 4
- Bathrooms
- 2
- Full Bathrooms
- 2
- Living Area
- 2,424
- Lot Size
- 27,007
- Neighborhood
- 2503 - Crestview Northwest
Property Description
Better than NEW! 400+ sqft. Screened Porch, Workshop with power, Fully Fenced back yard and immaculate Landscaping. Extended Driveway and Sidewalk, Power Hookup for Generator, Window Treatments, Updated flooring, recessed lighting and appliances in 2015. Quiet and Peaceful neighborhood sits on a crest with a beautiful view of the surrounding area. Enjoy stargazing on your open patio, perfect for your outdoor grilling! Pride of ownership is evident and ready for the new owner to MOVE IN! Spacious, split bedroom floor plan w/an over sized breakfast bar overlooking the Great Room. Step into the open Foyer w/Dining Room on the right and Great Room w/a view to the Screened Porch and back yard. Kitchen & Breakfast Nook have a Breakfast Bar, Pantry, Island, MAYTAG appliances and Granite tops. Vaulted and raised ceilings in the center Living Area and front Bedroom. The Master Bedroom Suite has a double tray ceiling, and has room for a sitting area. Master Bathroom has His & Her sinks on the oversized vanity, corner garden tub, separate shower, 9'2 x 7'6 walk-in-closet. Bedrooms 2, 3, and 4 are on the opposite side of the home, with the back Bedroom having double closets. Pull down stairs and ceiling fans in the garage. SF is taken from county Property Appraiser's records. Please verify zoning, school zones, and any other information that is important to you. Come take a look at this Move in ready home!
Additional Information
- Acres
- 0.62
- Appliances
- Auto Garage Door Opn, Dishwasher, Microwave, Oven Self Cleaning, Refrigerator W/IceMk, Smoke Detector, Smooth Stovetop Rnge, Stove/Oven Electric
- Association
- Emerald Coast
- Construction Siding
- Brick, Roof Dimensional Shg, Slab, Trim Vinyl
- Design
- Contemporary
- Elementary School
- Bob Sikes
- Energy
- AC - Central Elect, Ceiling Fans, Double Pane Windows, Heat Cntrl Electric, Ridge Vent, Storm Doors, Water Heater - Elect
- Exterior Features
- Fenced Back Yard, Fenced Privacy, Patio Open, Porch, Porch Screened, Workshop
- High School
- Crestview
- Interior Features
- Breakfast Bar, Ceiling Cathedral, Ceiling Crwn Molding, Ceiling Tray/Cofferd, Floor Laminate, Floor Tile, Kitchen Island, Lighting Recessed, Pantry, Pull Down Stairs, Split Bedroom, Washer/Dryer Hookup, Window Bay, Window Treatmnt Some, Woodwork Painted
- Legal Description
- SILVER SPRINGS EST LOT 20 BLK C
- Lot Dimensions
- 103 x 261
- Lot Features
- Interior, Level
- Middle School
- Davidson
- Neighborhood
- 2503 - Crestview Northwest
- Parking Features
- Boat, Garage, Garage Attached, Oversized
- Stories
- 1
- Subdivision
- Silver Springs Est
- Utilities
- Electric, Phone, Public Water, Septic Tank, TV Cable
- Year Built
- 2010
- Zoning
- Agriculture, County, Resid Single Family
Mortgage Calculator
Listing courtesy of ERA American Real Estate. Selling Office: Century 21 Hill Minger Agency.
Vendor Member Number : 28166
