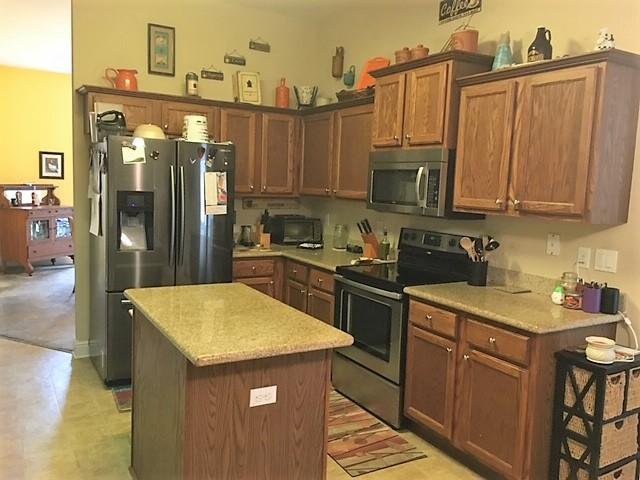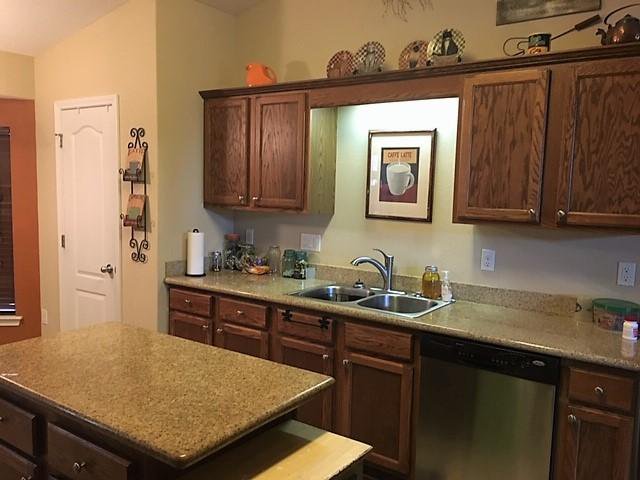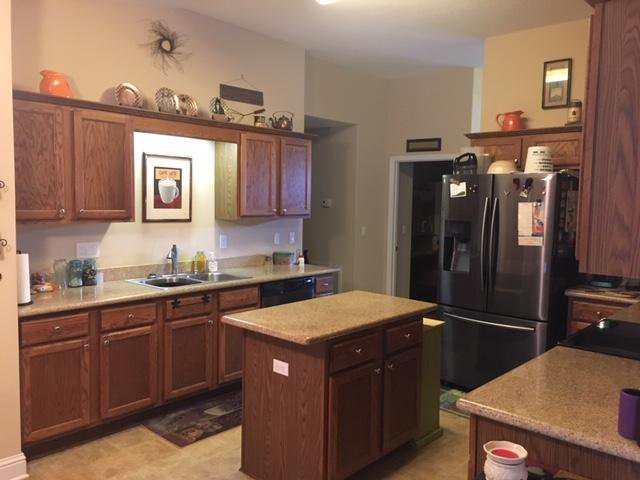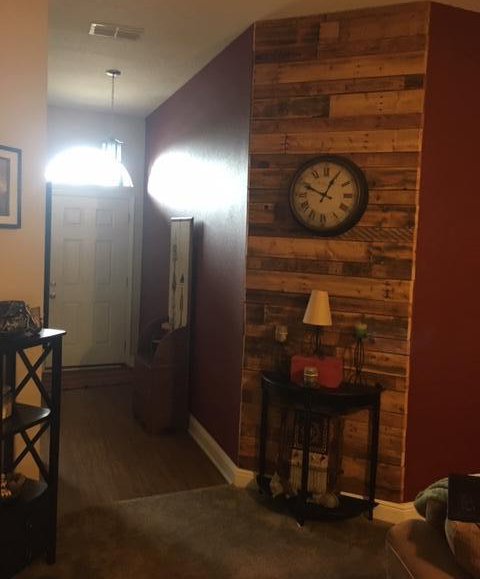6268 Equine Drive, Crestview, FL 32536
- $225,000
- 4
- BD
- 2
- BA
- 2,038
- SqFt
- Sold Price
- $225,000
- List Price
- $229,900
- Closing Date
- Apr 30, 2019
- Days on Market
- 66
- MLS#
- 814567
- Status
- SOLD
- Type
- Single Family Residential
- Subtype
- Detached Single Family
- Bedrooms
- 4
- Bathrooms
- 2
- Full Bathrooms
- 2
- Living Area
- 2,038
- Lot Size
- 27,442
- Neighborhood
- 2503 - Crestview Northwest
Property Description
Beautiful & Spacious 4 Bed, 2 Bath home on over 1/2 acre. Large Island Kitchen, with granite counter tops, Island, stainless steel appliances, and room to entertain. Screened in porch just off of the main living area and kitchen with private and spacious back yard. Additional parking spot for camper or boat beside the garage, and two out buildings in the back yard. Separate fire pit patio in the back yard for those cool evening fires. Garden area for freshly grown ingredients by the back fence. Tastefully landscaped with easy low maintenance in mind.A Great home in a great neighborhood.
Additional Information
- Acres
- 0.63
- Appliances
- Auto Garage Door Opn, Dishwasher, Microwave, Range Hood, Refrigerator, Smoke Detector, Smooth Stovetop Rnge, Stove/Oven Electric
- Association
- Emerald Coast
- Construction Siding
- Brick, Roof Dimensional Shg, Slab
- Design
- Ranch
- Elementary School
- Bob Sikes
- Energy
- AC - Central Elect, Ceiling Fans, Heat Cntrl Electric, Ridge Vent, Water Heater - Elect
- Exterior Features
- Fenced Privacy, Fireplace, Porch Screened, Yard Building
- High School
- Crestview
- Interior Features
- Ceiling Raised, Floor Laminate, Floor WW Carpet, Kitchen Island, Pantry, Washer/Dryer Hookup, Woodwork Stained
- Legal Description
- SILVER SPRINGS EST LOT 20 BLK D 20-4N-23-1000-000D-0200
- Lot Dimensions
- 109 X 253
- Middle School
- Davidson
- Neighborhood
- 2503 - Crestview Northwest
- Parking Features
- Boat, Garage Attached, Oversized
- Stories
- 1
- Subdivision
- Silver Springs Est
- Utilities
- Electric, Phone, Public Water, Septic Tank, TV Cable
- Year Built
- 2010
- Zoning
- Resid Single Family
Mortgage Calculator
Listing courtesy of RE/MAX Agency One. Selling Office: Keller Williams Realty FWB.
Vendor Member Number : 28166











