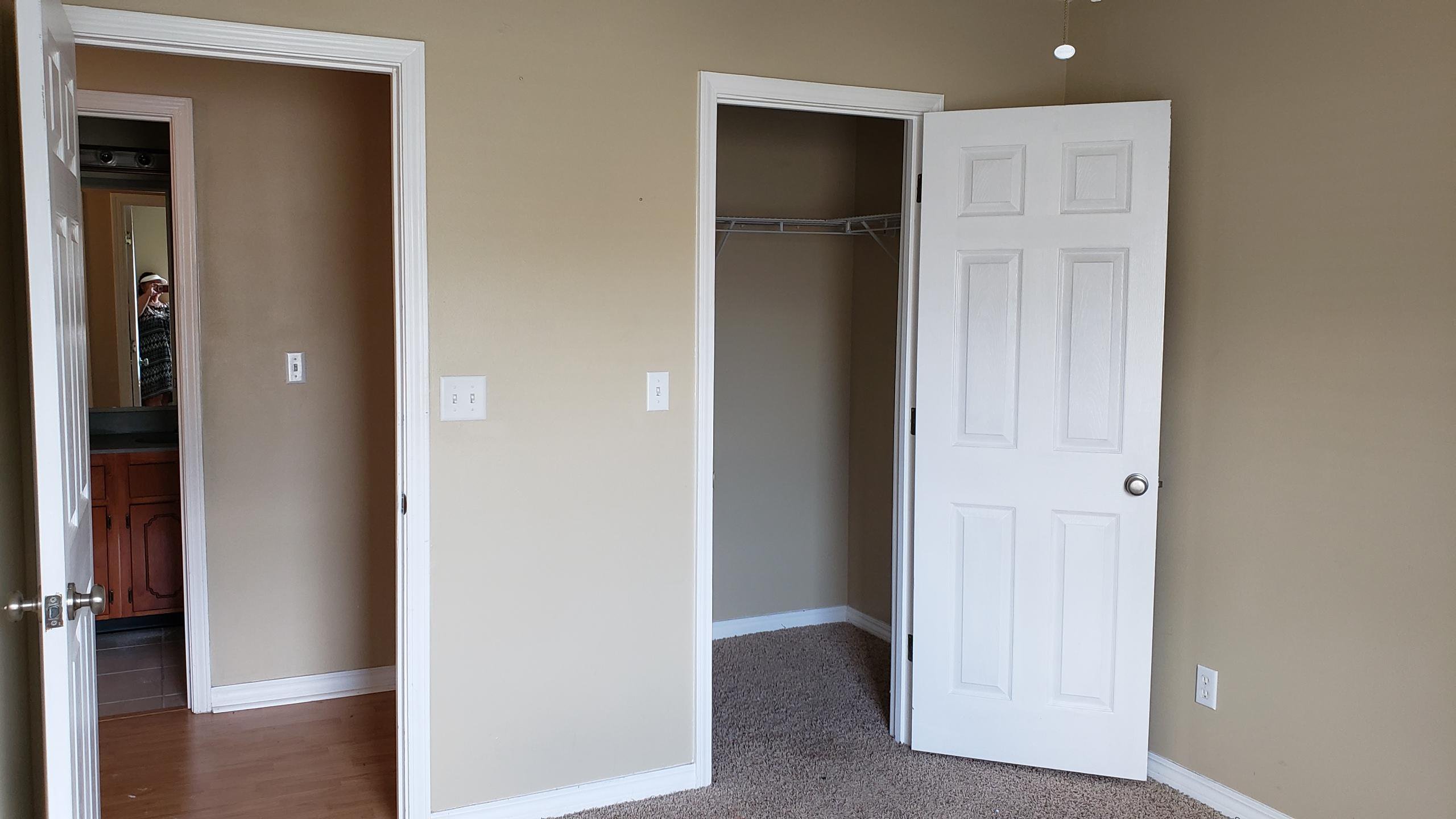174 Villacrest Drive, Crestview, FL 32536
- $197,000
- 3
- BD
- 2
- BA
- 1,681
- SqFt
- Sold Price
- $197,000
- List Price
- $195,000
- Closing Date
- Jan 31, 2020
- Days on Market
- 67
- MLS#
- 834069
- Status
- SOLD
- Type
- Single Family Residential
- Subtype
- Detached Single Family
- Bedrooms
- 3
- Bathrooms
- 2
- Full Bathrooms
- 2
- Living Area
- 1,681
- Lot Size
- 12,632
- Neighborhood
- 2502 - Crestview Southwest
Property Description
Unique floorplan is a must see! As you enter your new home, from the foyer to yur right you will find 2 bedrooms, a full bath and the laundry room. Going straight from the foyer, you will descend approximately 6 steps to find yourself in the living room, kitchen w/gas stove and dining room. You can also exit to the enclosed patio with views to the spacious back yard. Now back to the foyer, you will then ascend approximately 8 steps to find yourself in the Master Suite area. Who doesn't want to have an off limits area? Here you will find the master bedroom with it's own living area and fireplace and an additional office or craft area. You will enjoy morning sunrises or evening sunsets while having a cup of coffee or tea from your own private balcony.Call for your private showing.
Additional Information
- Acres
- 0.29
- Appliances
- Auto Garage Door Opn, Cooktop, Dishwasher, Dryer, Microwave, Refrigerator, Smoke Detector, Smooth Stovetop Rnge, Stove/Oven Electric, Warranty Provided
- Association
- Emerald Coast
- Construction Siding
- Roof Dimensional Shg, Siding Brick Front, Siding Vinyl, Trim Vinyl
- Design
- Contemporary
- Elementary School
- Antioch
- Energy
- AC - Central Elect, Ceiling Fans, Double Pane Windows, Heat Cntrl Gas, See Remarks, Water Heater - Gas
- Exterior Features
- Balcony, Columns, Fenced Back Yard, Fenced Privacy, Fireplace, Lawn Pump, Patio Enclosed, Sprinkler System
- High School
- Crestview
- Interior Features
- Breakfast Bar, Ceiling Vaulted, Decorating Allowance, Fireplace Gas, Floor Laminate, Floor Vinyl, Floor WW Carpet New, Window Treatmnt Some
- Legal Description
- NORTHVIEW EST 3RDLOT 3
- Lot Dimensions
- 90x140
- Lot Features
- Covenants, Interior
- Middle School
- Davidson
- Neighborhood
- 2502 - Crestview Southwest
- Parking Features
- Garage Attached
- Stories
- 2
- Subdivision
- Northview Estates 3rd Addn
- Utilities
- Electric, Gas - Natural, Public Water, Septic Tank
- Year Built
- 1993
- Zoning
- Resid Single Family
Mortgage Calculator
Listing courtesy of RE/MAX Coastal Properties. Selling Office: RE/MAX Coastal Properties.
Vendor Member Number : 28166















