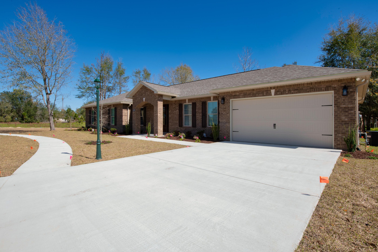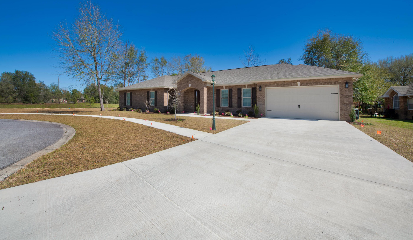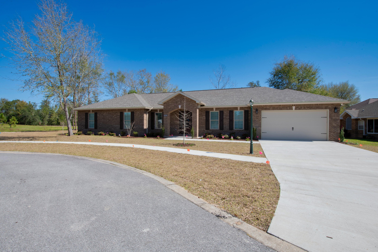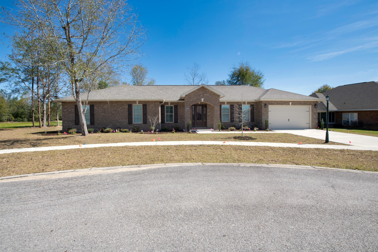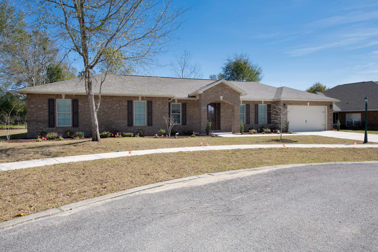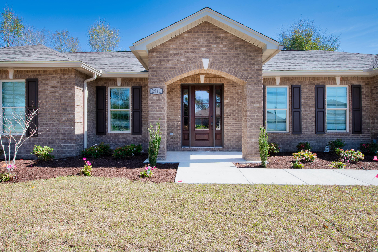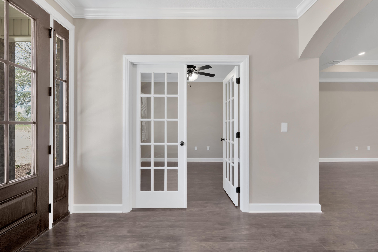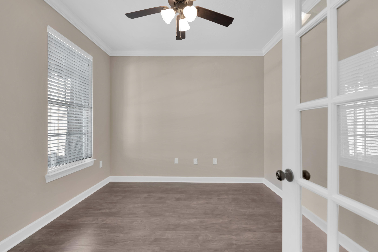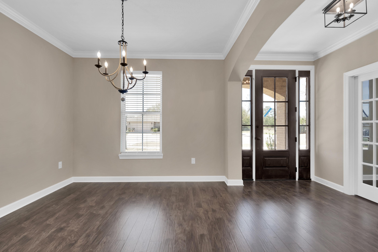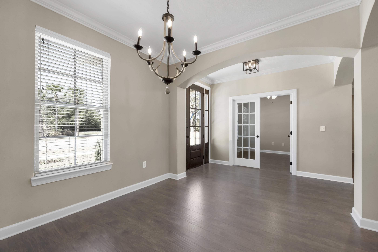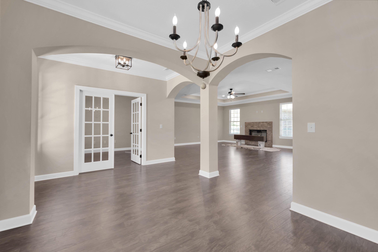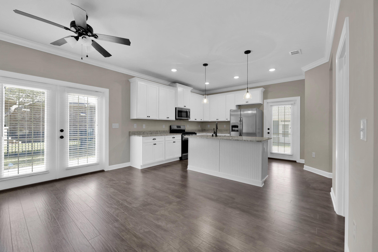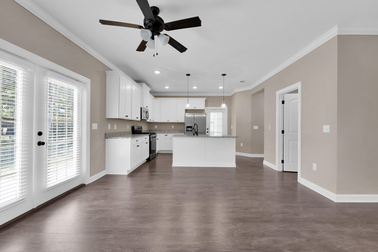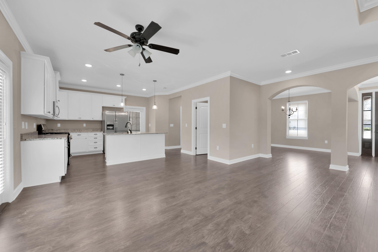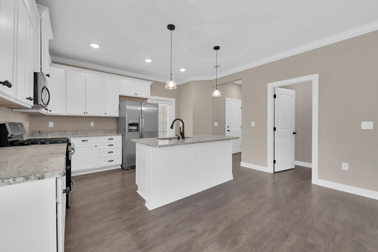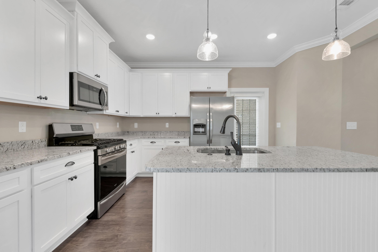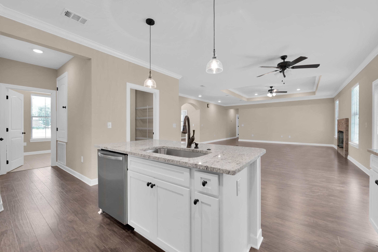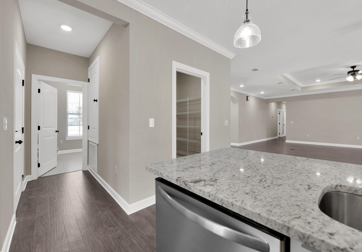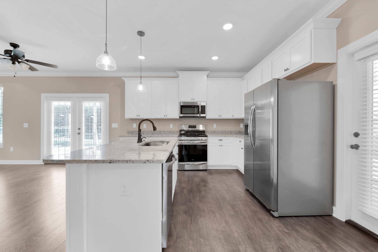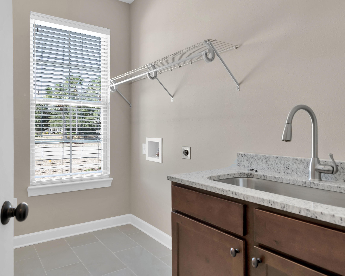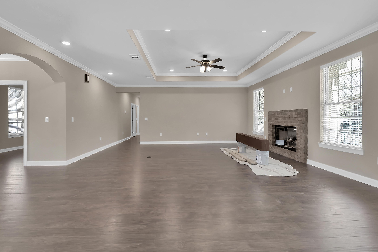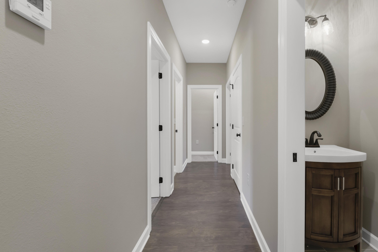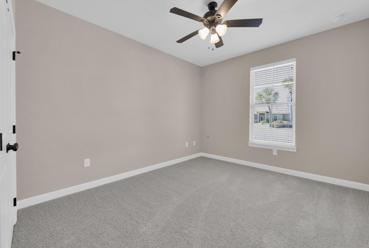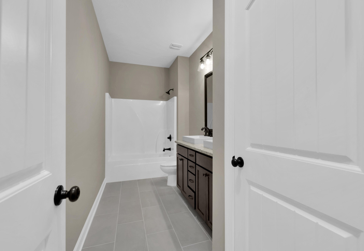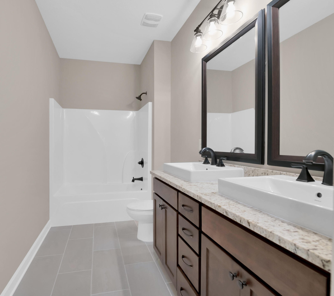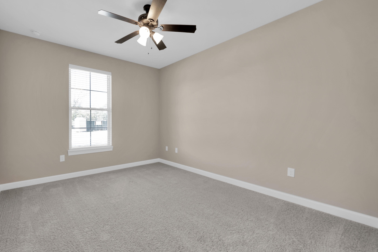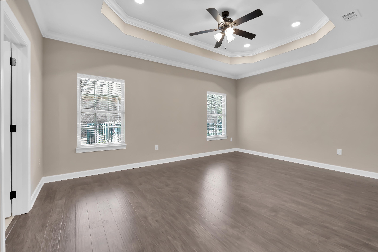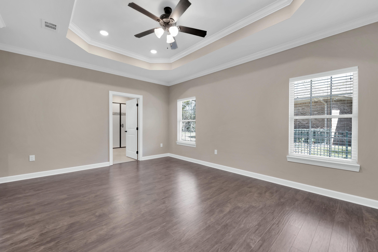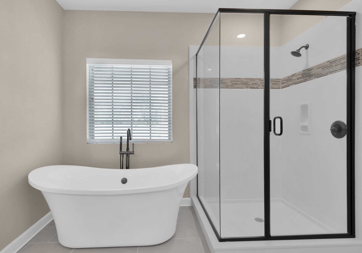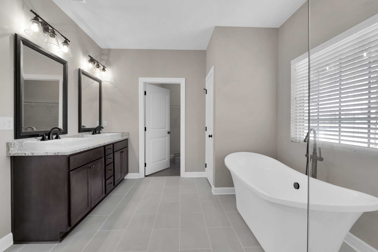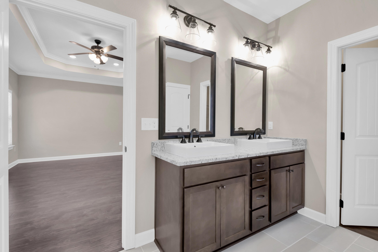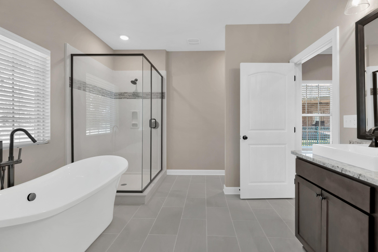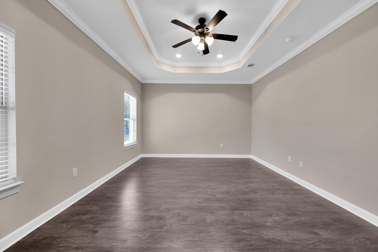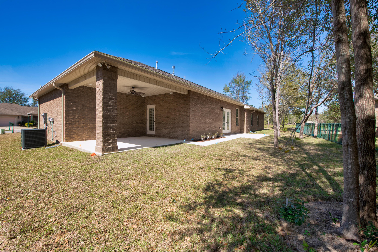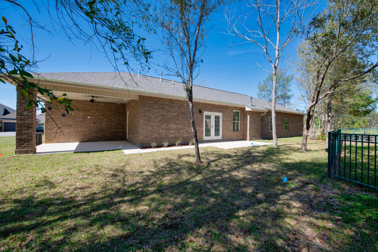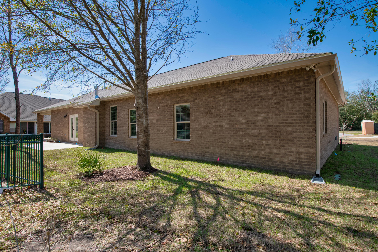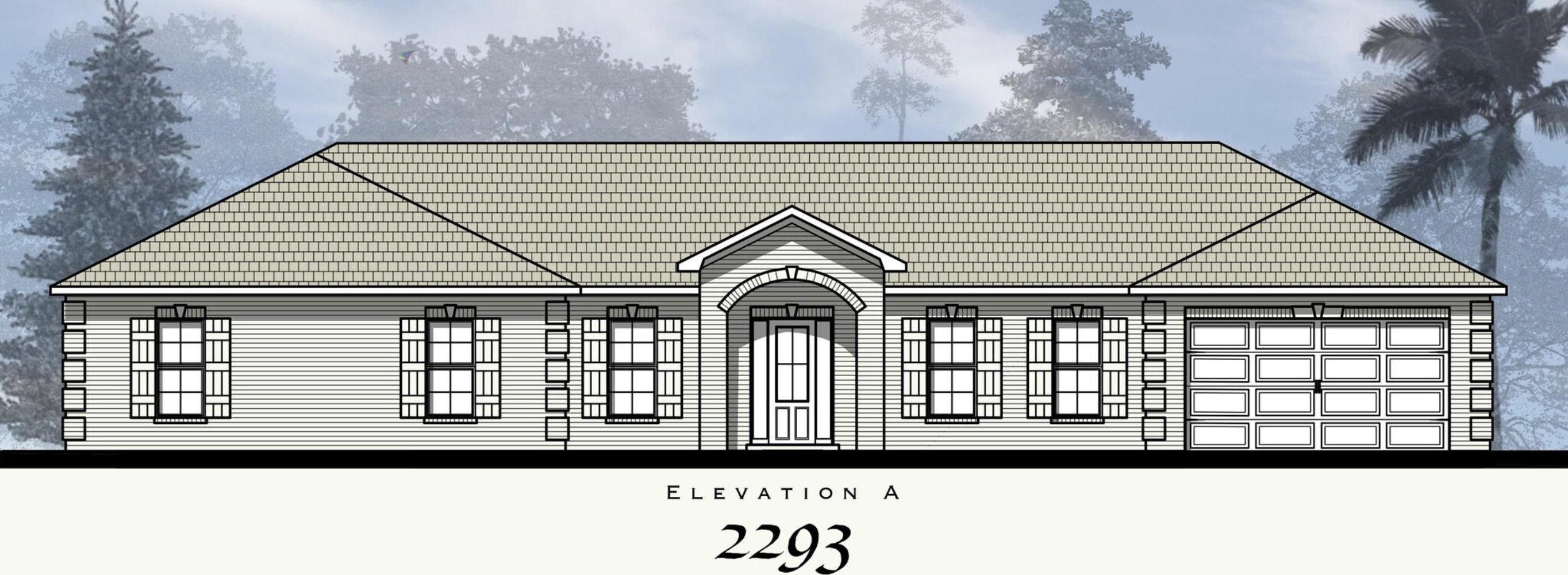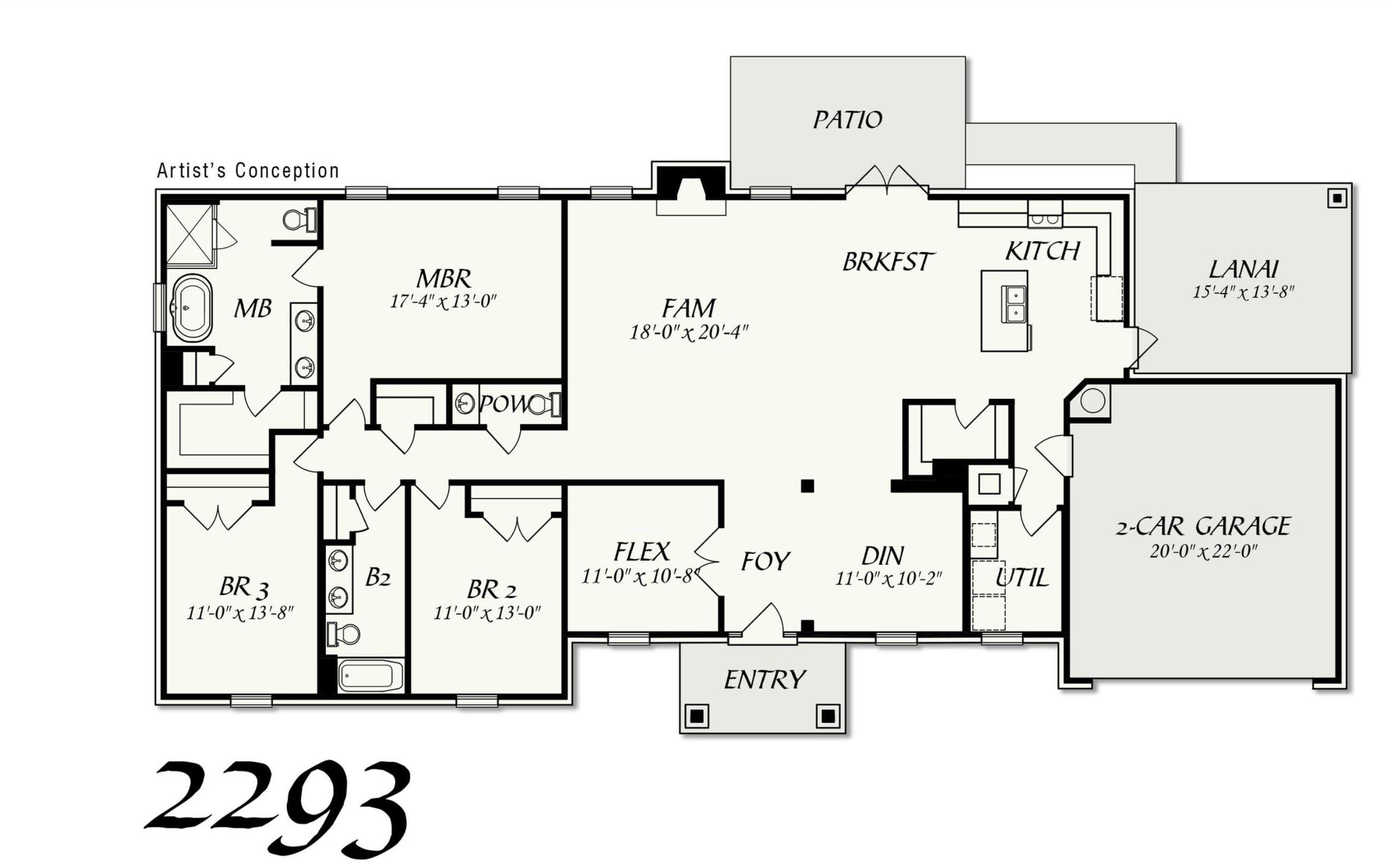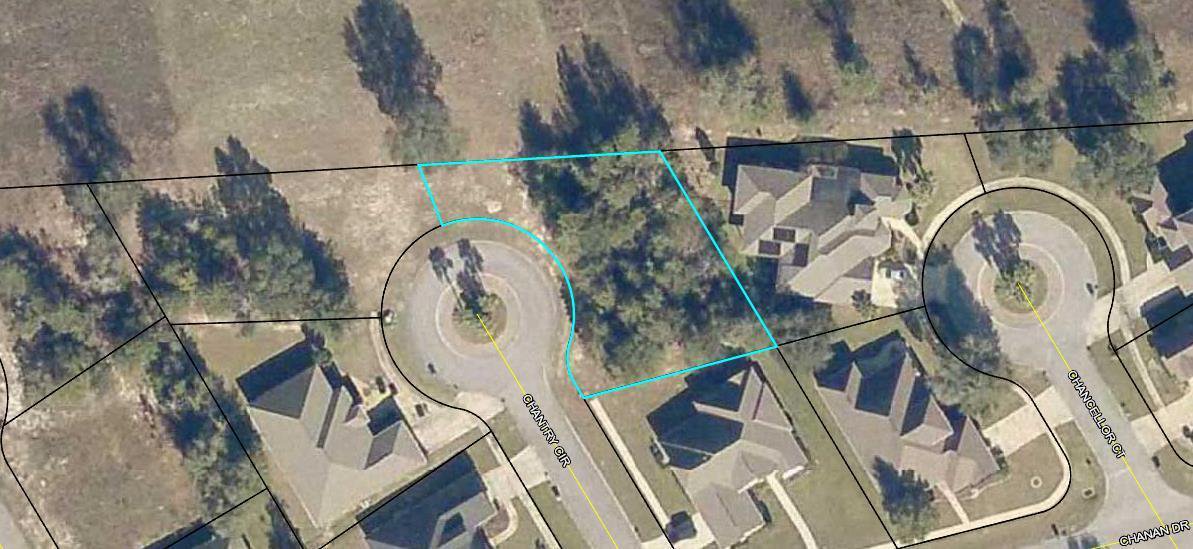2941 Chantry Circle, Crestview, FL 32539
- $304,400
- 3
- BD
- 3
- BA
- 2,293
- SqFt
- Sold Price
- $304,400
- List Price
- $304,400
- Closing Date
- Mar 16, 2020
- Days on Market
- 81
- MLS#
- 834585
- Status
- SOLD
- Type
- Single Family Residential
- Subtype
- Detached Single Family
- Bedrooms
- 3
- Bathrooms
- 3
- Full Bathrooms
- 2
- Half Bathrooms
- 1
- Living Area
- 2,293
- Lot Size
- 11,761
- Neighborhood
- 2501 Crestview Southeast
Property Description
Estimated completion of March 2020. Inviting to say the least is this custom home! Greeted by a wonderful entry foyer with the office/bonus room, dining room that is perfect for entertaining. Cozy up to the stacked stone gas fireplace in the Family room that adds appeal to the open concept kitchen/breakfast room. Kitchen offers soft close drawers, custom cabinets, granite counters & a double bowl undermount sink. Enjoy the large patio and covered Lanai with access from the kitchen & Breakfast area. Neighborhood with sidewalks, gated community, cul-de-sac living and so much more. See more for the color selections, selections subject to change. Kitchen Cabinets: White-Shaker color, Counter tops: Giallo Ornamental Granite Master Bath Cabinets:Cafe- Shaker, Counter tops: Giallo Ornamental Granite, 2 spa sinks Bath 2 : Cabinets Espresso-Shaker color, Counter tops: Granite-Ganachel, 2 spa sinks Exterior Brick: Ole Cahaba Carpet:Costello-11-Chopsticks- #2 and #3 Bedrooms and Closets Wood: Handscraped Toasted Chestnut - Hallway, Pantry, Master Bedroom and Closet Tile: 12X24 Cafe Cream- Bath #2, Master Bath, Powder Room, Utility Room Hardware: Bronze Front Door: Gel-Stain Chestnut Interior Walls: Accessible Beige Blinds: 2" Faux wood white
Additional Information
- Acres
- 0.27
- Appliances
- Auto Garage Door Opn, Dishwasher, Disposal, Microwave, Oven Self Cleaning, Refrigerator W/IceMk, Smoke Detector, Smooth Stovetop Rnge, Stove/Oven Electric, Warranty Provided
- Assmt Fee Term
- Quarterly
- Association
- Emerald Coast
- Construction Siding
- Brick, Frame, Roof Composite Shngl, Stucco, Trim Vinyl
- Design
- Contemporary
- Elementary School
- Antioch
- Energy
- AC - Central Elect, Ceiling Fans, Double Pane Windows, Heat Cntrl Gas, Ridge Vent, Water Heater - Gas
- Exterior Features
- Columns, Patio Covered, Sprinkler System
- Fees
- $150
- Fees Include
- Accounting, Security
- High School
- Crestview
- Interior Features
- Breakfast Bar, Ceiling Crwn Molding, Ceiling Tray/Cofferd, Fireplace, Fireplace Gas, Floor Laminate, Floor Tile, Floor WW Carpet New, Lighting Recessed, Pantry, Pull Down Stairs, Shelving
- Legal Description
- CHANAN EST LOT 19 BLK C
- Lot Dimensions
- 33x90x104x118x125
- Lot Features
- Cul-De-Sac, Curb & Gutter, Interior, Level, Sidewalk
- Middle School
- Shoal River
- Neighborhood
- 2501 Crestview Southeast
- Parking Features
- Garage Attached
- Project Facilities
- Gated Community
- Stories
- 1
- Subdivision
- Chanan Estates
- Utilities
- Gas - Natural, Public Water, Septic Tank, TV Cable, Underground
- Year Built
- 2020
- Zoning
- Resid Single Family
Mortgage Calculator
Listing courtesy of ERA American Real Estate. Selling Office: ERA American Real Estate.
Vendor Member Number : 28166
