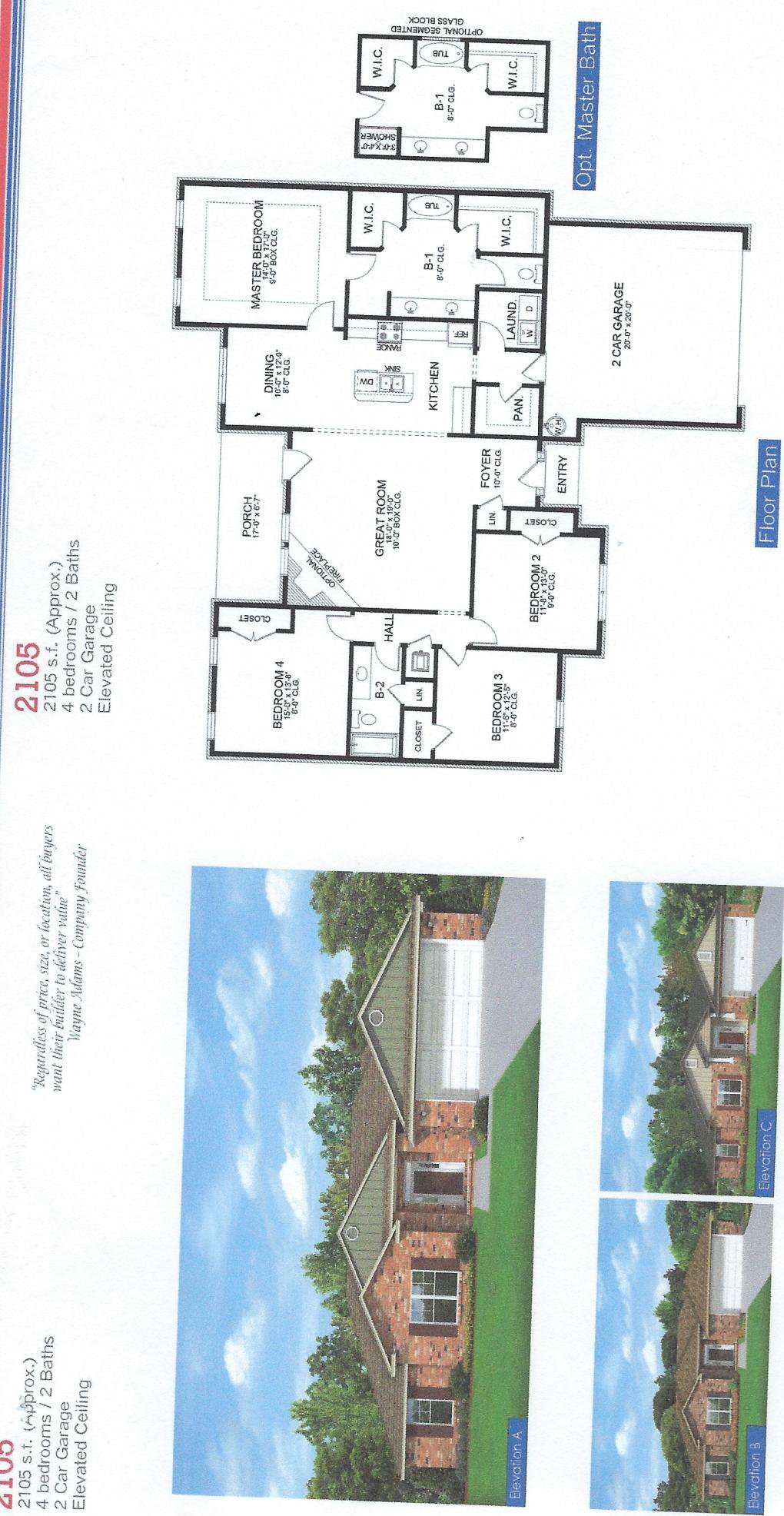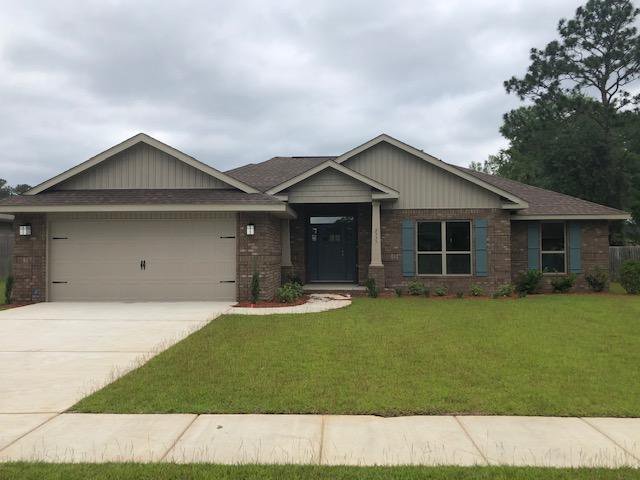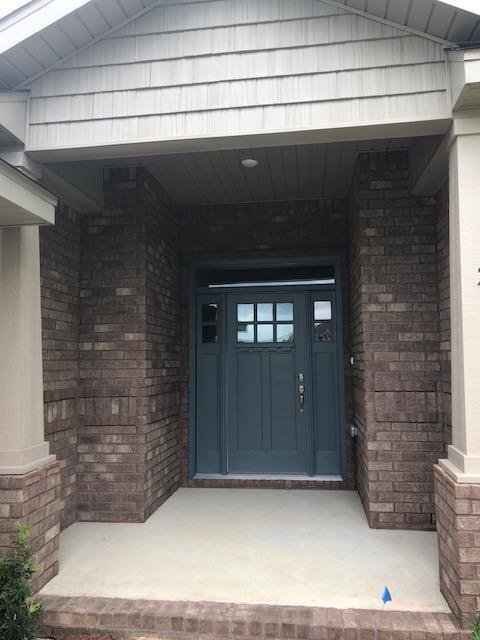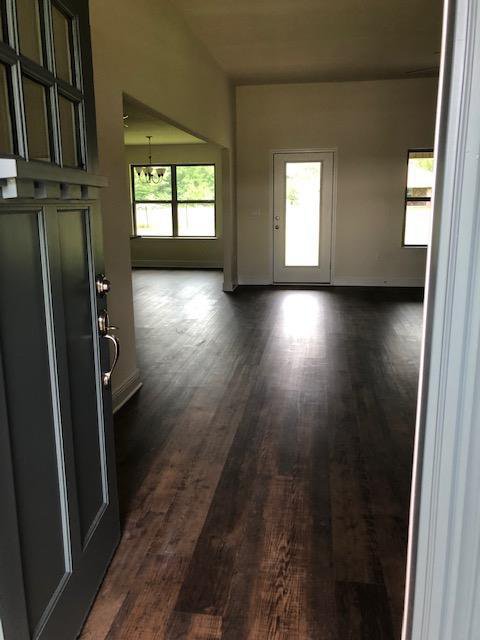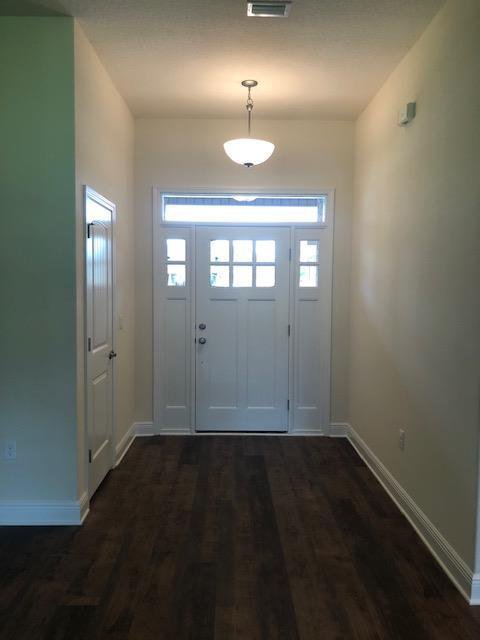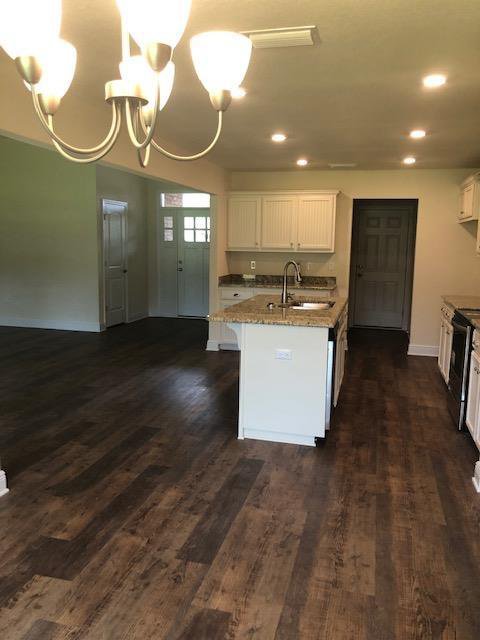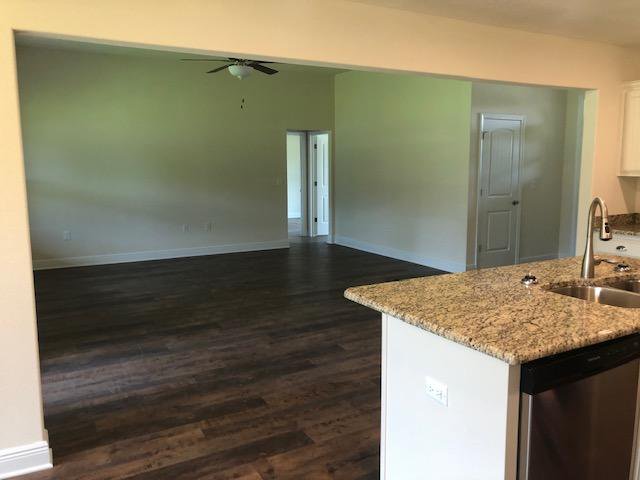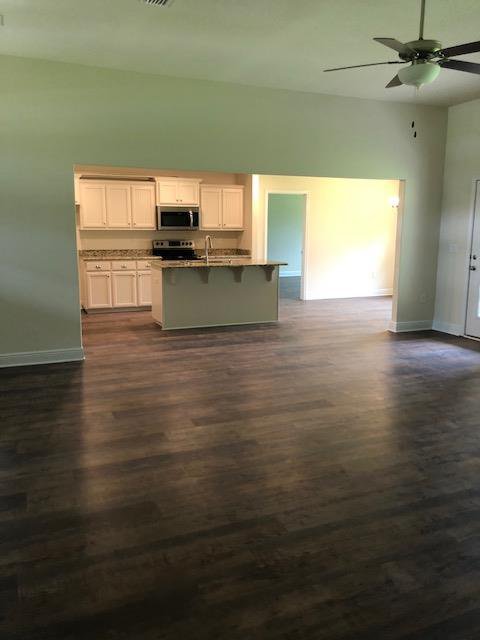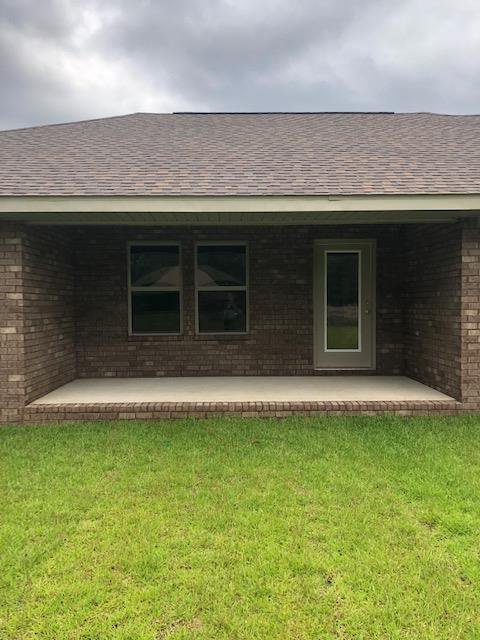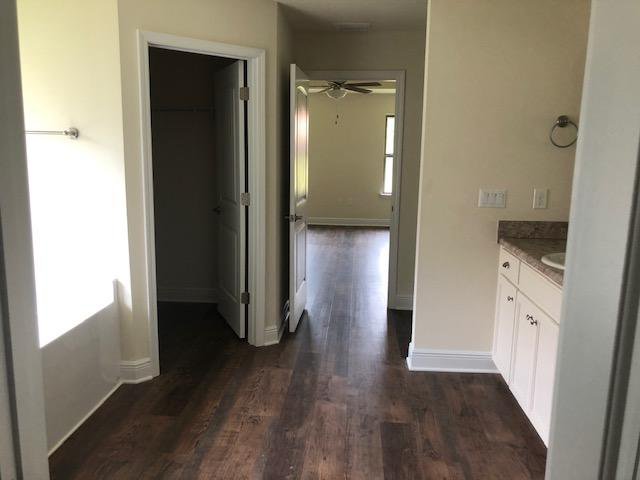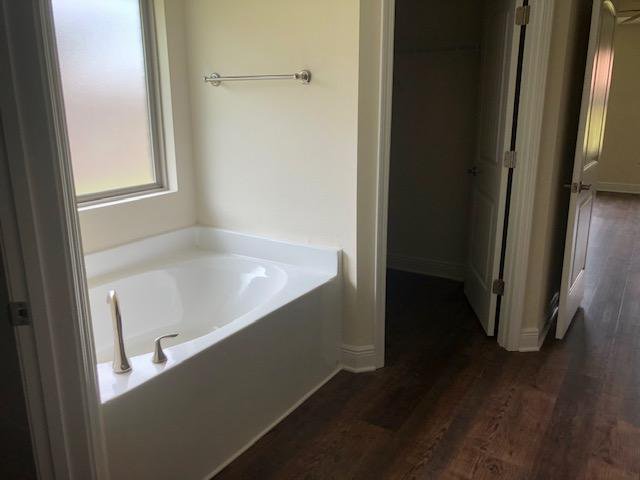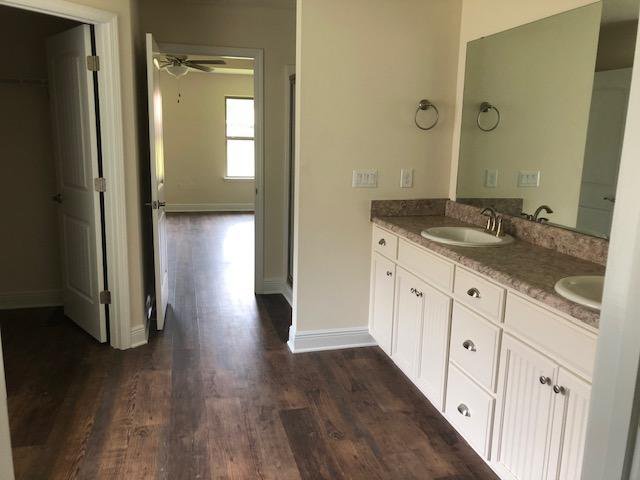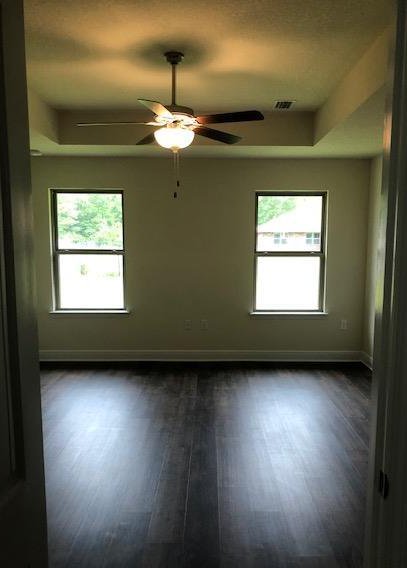2337 Genevieve Way, Crestview, FL 32536
- $257,530
- 4
- BD
- 2
- BA
- 2,105
- SqFt
- Sold Price
- $257,530
- List Price
- $257,530
- Closing Date
- Aug 14, 2020
- Days on Market
- 226
- MLS#
- 835133
- Status
- SOLD
- Type
- Single Family Residential
- Subtype
- Detached Single Family
- Bedrooms
- 4
- Bathrooms
- 2
- Full Bathrooms
- 2
- Living Area
- 2,105
- Neighborhood
- 2503 - Crestview Northwest
Property Description
Nanterre Subdivision homes come fully sodded and landscaped with irrigation systems.Homes are 4 sided brick with architectural shingles, hurricane storm panels and sturdy raised panel steel garage doors with openers. This home is 2105 square feet and has 4 bedrooms and 2 Bath. This homes upgrades are Craftsman Elevation, granite in kitchen, Coretec Pro-Plus throughout, and has a separate shower in master bath with a window above the garden tub! Laundry room off of the kitchen with a large pantry. This home is a must see!
Additional Information
- Appliances
- Auto Garage Door Opn, Dishwasher, Microwave, Oven Self Cleaning, Smoke Detector, Smooth Stovetop Rnge, Stove/Oven Electric, Warranty Provided
- Assmt Fee Term
- Annually
- Association
- Emerald Coast
- Construction Siding
- Brick, Roof Dimensional Shg, Slab
- Design
- Traditional
- Elementary School
- Bob Sikes
- Energy
- AC - Central Elect, Double Pane Windows, Heat Cntrl Electric, Insulated Doors, Ridge Vent, Water Heater - Elect
- Exterior Features
- Columns, Patio Open, Porch, Separate Living Area, Sprinkler System
- Fees
- $376
- High School
- Crestview
- Interior Features
- Ceiling Tray/Cofferd, Lighting Recessed, Pantry, Pull Down Stairs, Washer/Dryer Hookup
- Legal Description
- NanterreS/D PH 1 & 2 Lot 4 Block A
- Lot Dimensions
- 88x165
- Lot Features
- Sidewalk
- Middle School
- Davidson
- Neighborhood
- 2503 - Crestview Northwest
- Parking Features
- Garage Attached
- Project Facilities
- Pets Allowed
- Stories
- 1
- Subdivision
- Nanterre Subdivision
- Utilities
- Electric, Public Water, Septic Tank, TV Cable
- Year Built
- 2019
- Zoning
- Resid Single Family
Mortgage Calculator
Listing courtesy of Adams Homes Realty Inc. Selling Office: Realty ONE Group Emerald Coast.
Vendor Member Number : 28166
