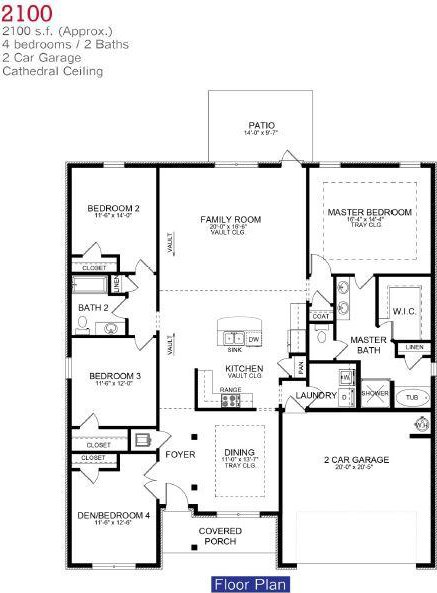2101 Queen Street, Crestview, FL 32536
- $322,170
- 4
- BD
- 2
- BA
- 2,100
- SqFt
- Sold Price
- $322,170
- List Price
- $322,170
- Closing Date
- Dec 10, 2021
- Days on Market
- 182
- MLS#
- 862163
- Status
- SOLD
- Type
- Single Family Residential
- Subtype
- Detached Single Family
- Bedrooms
- 4
- Bathrooms
- 2
- Full Bathrooms
- 2
- Living Area
- 2,100
- Lot Size
- 11,325
- Neighborhood
- 2503 - Crestview Northwest
Property Description
This home is 2100 square feet, 4 bedrooms and 2 full bathrooms. It is 4 sided brick, fully sodded front and back with a some nice landscaping, irrigation system front and back, and has a 2 car garage with pull down stairs. This home is being built in one of our brand new beautiful neighborhoods! Some upgrades that have been added to this home include a separate shower and garden tub in the master bathroom, granite in the kitchen, our Coretec Pro-Plus flooring everywhere with carpet in the bedrooms, and a 14' x 16' covered rear porch! Living room and kitchen have vaulted ceilings and master bedroom ha a tray ceiling which gives it a grand feel! This home will be a must see!
Additional Information
- Acres
- 0.26
- Appliances
- Auto Garage Door Opn, Dishwasher, Microwave, Oven Self Cleaning, Smoke Detector, Smooth Stovetop Rnge, Stove/Oven Electric, Warranty Provided
- Assmt Fee Term
- Annually
- Association
- Emerald Coast
- Construction Siding
- Asbestos, Brick, Roof Dimensional Shg, Slab, Trim Vinyl
- Design
- Traditional
- Elementary School
- Bob Sikes
- Energy
- AC - Central Elect, Ceiling Fans, Heat Cntrl Electric, Insulated Doors, Water Heater - Elect
- Exterior Features
- Patio Covered, Sprinkler System
- Fees
- $350
- Fees Include
- Management
- High School
- Crestview
- Interior Features
- Ceiling Tray/Cofferd, Ceiling Vaulted, Floor Vinyl, Lighting Recessed, Lighting Track, Newly Painted, Pantry, Pull Down Stairs, Washer/Dryer Hookup
- Legal Description
- CHARLESTON PLACE BLOCK C LOT 2
- Lot Dimensions
- 140X80
- Lot Features
- Covenants
- Middle School
- Davidson
- Neighborhood
- 2503 - Crestview Northwest
- Stories
- 1
- Subdivision
- Charleston Place
- Utilities
- Electric, Septic Tank
- Year Built
- 2021
- Zoning
- County
Mortgage Calculator
Listing courtesy of Adams Homes Realty Inc. Selling Office: Eagle Realty Professionals Inc.
Vendor Member Number : 28166
