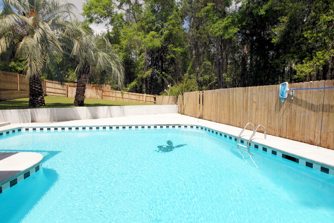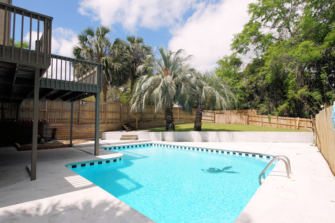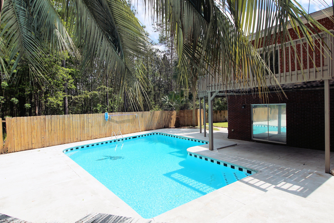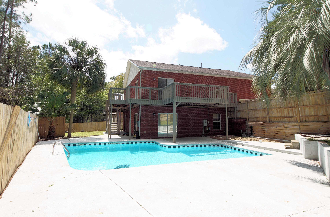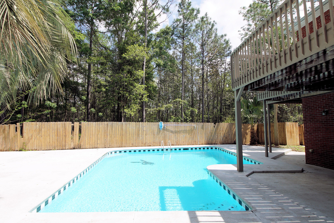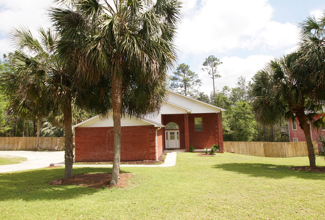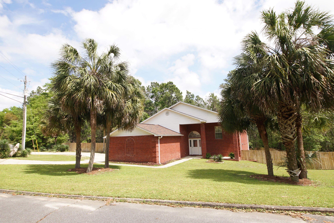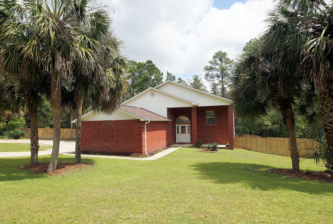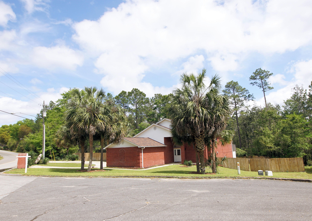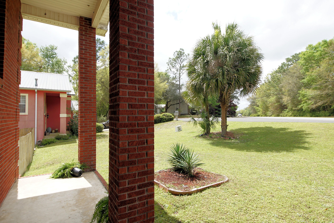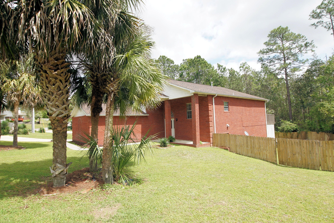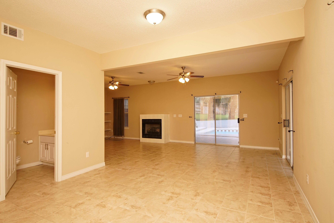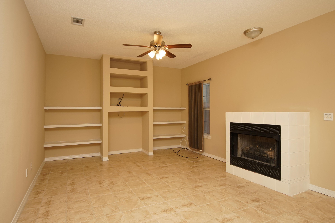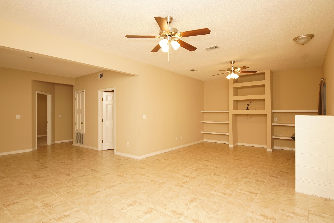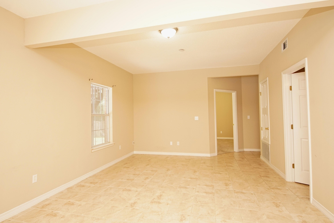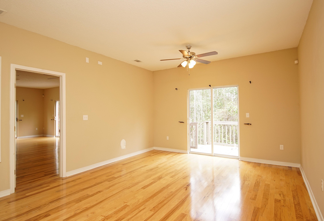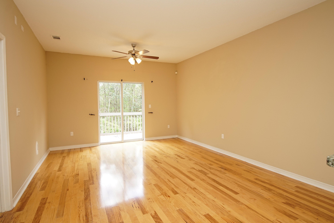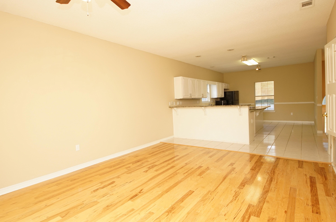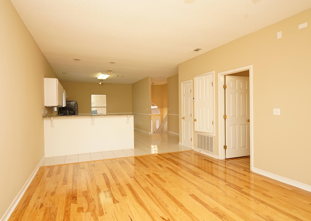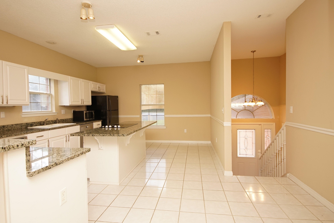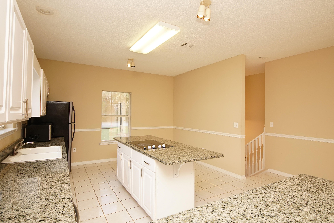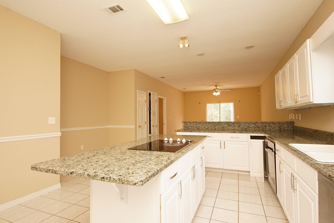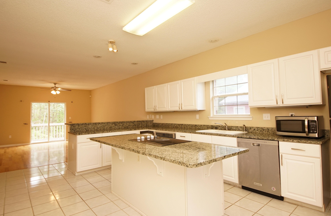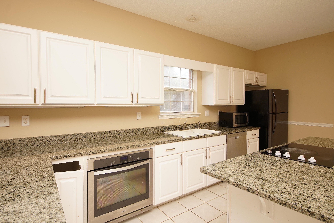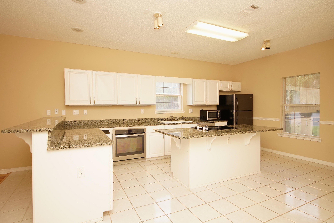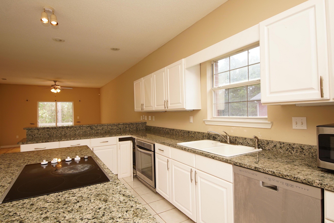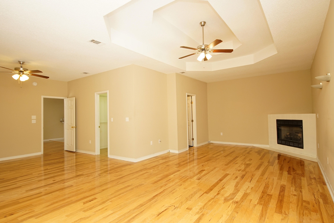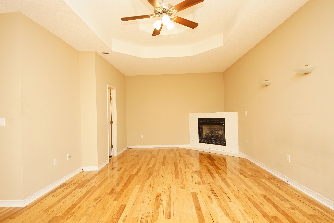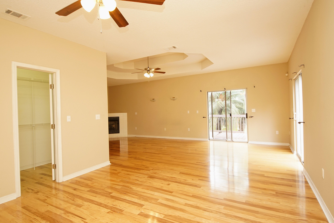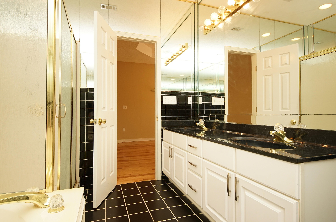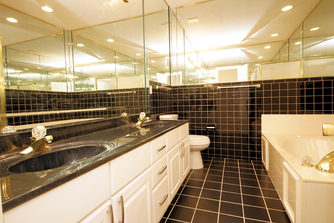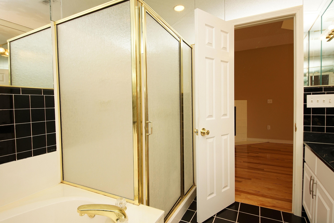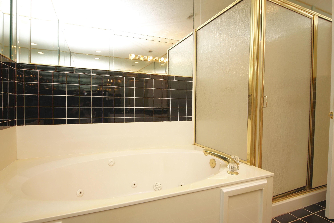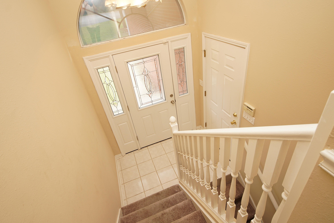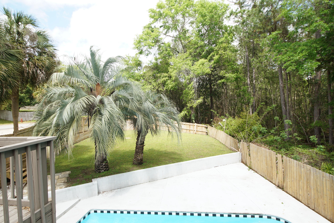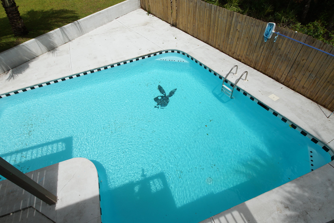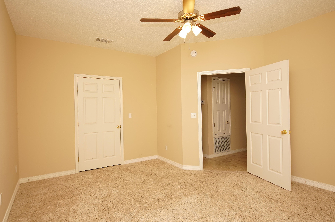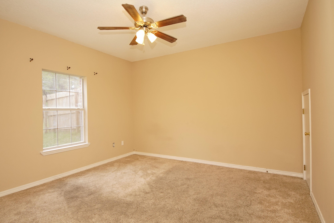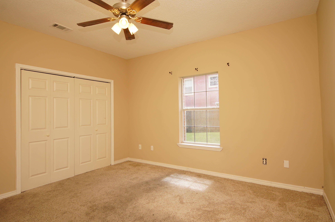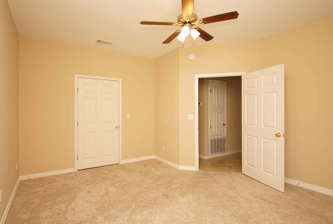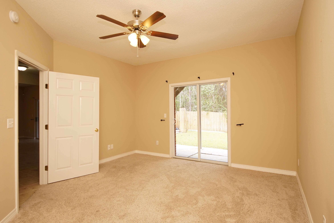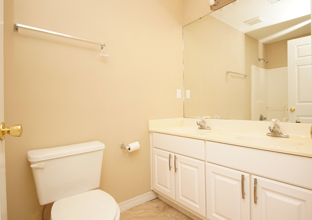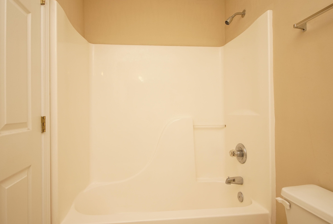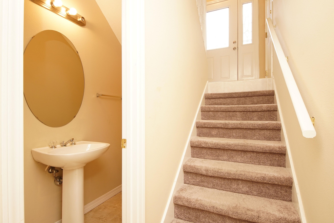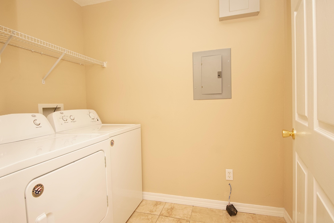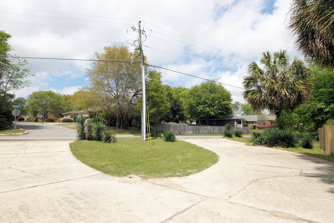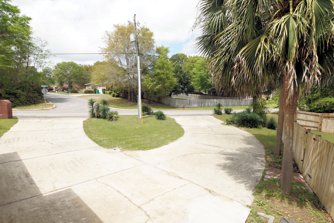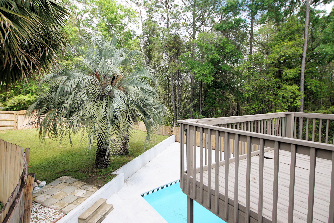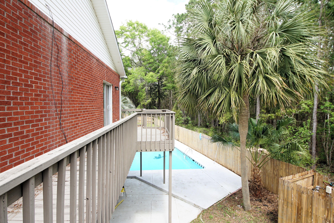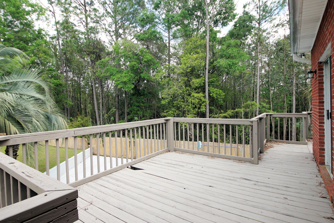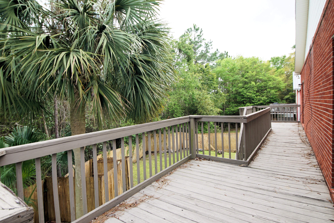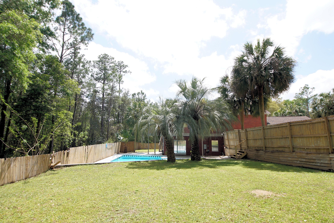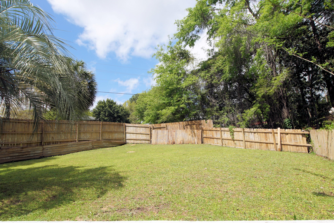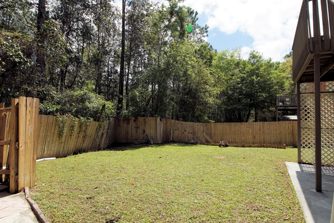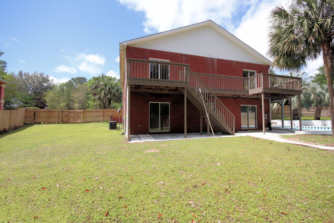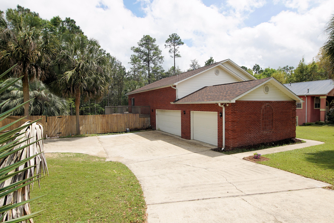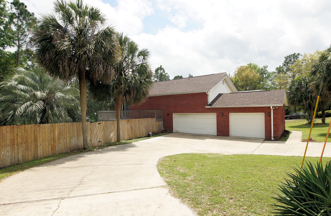541 Shoal River Drive, Crestview, FL 32539
- $380,000
- 3
- BD
- 3
- BA
- 3,234
- SqFt
- Sold Price
- $380,000
- List Price
- $380,000
- Closing Date
- Jul 09, 2021
- Days on Market
- 38
- MLS#
- 868789
- Status
- SOLD
- Type
- Single Family Residential
- Subtype
- Detached Single Family
- Bedrooms
- 3
- Bathrooms
- 3
- Full Bathrooms
- 2
- Half Bathrooms
- 1
- Living Area
- 3,234
- Lot Size
- 13,503
- Neighborhood
- 2501 Crestview Southeast
Property Description
Beautiful split level pool home in south Crestview is the perfect place to call home. This home has recently been updated in the last few years. The main level features a large kitchen with white cabinets, a large center island , eat in dining area,a large breakfast bar and tile floors. The kitchen overlooks the living room with hardwood floors and sliding glass doors leading to a wrap around balcony overlooking the yard and pool. The master suite is also on the main floor and is your own private retreat! The bedroom features a gas fireplace, sitting area, doors leading to the balcony and an ensuite bathroom. The master bathroom has a garden tub, separate shower and double vanities. A large walk in closet is also a feature in the master bedroom. Heading downstairs you will find a large great room with another gas fireplace that is perfect for family gatherings with sliding glass doors that open up to the L-shaped in ground pool and large backyard. Another 2 large bedrooms, a full bath and half bath are located in the downstairs area. The backyard oasis with the L-shaped pool, covered patio and a large backyard is located in the quiet Lakeside area of Shoal River. The 2 HVAC's, roof , tile in kitchen, bathrooms, appliances and pool equipment were all replaced in 2019. This is the house you have been waiting for! Washer and dryer convey with home.
Additional Information
- Acres
- 0.31
- Appliances
- Auto Garage Door Opn, Cooktop, Dishwasher, Refrigerator, Smoke Detector, Stove/Oven Electric
- Assmt Fee Term
- Annually
- Association
- Emerald Coast
- Construction Siding
- Brick, Roof Composite Shngl, Slab, Trim Vinyl
- Design
- Split Level
- Elementary School
- Antioch
- Energy
- AC - 2 or More, AC - Central Elect, Ceiling Fans, Double Pane Windows, Heat Cntrl Gas, Ridge Vent, Water Heater - Gas
- Exterior Features
- Deck Open, Fenced Back Yard, Fenced Privacy, Lawn Pump, Patio Covered, Pool - In-Ground, Sprinkler System
- Fees
- $180
- High School
- Crestview
- Interior Features
- Breakfast Bar, Ceiling Raised, Fireplace 2+, Fireplace Gas, Floor Hardwood, Floor Tile, Floor WW Carpet, Kitchen Island, Split Bedroom, Washer/Dryer Hookup, Woodwork Painted
- Legal Description
- LAKESIDE EAST AMENDEDLOT 47 BLK C
- Lot Dimensions
- IRR
- Lot Features
- Interior, Irregular
- Middle School
- Shoal River
- Neighborhood
- 2501 Crestview Southeast
- Parking Features
- Garage Attached
- Stories
- 2
- Subdivision
- Lakeside East
- Utilities
- Electric, Gas - Natural, Public Water, Septic Tank
- Year Built
- 1997
- Zoning
- Resid Single Family
Mortgage Calculator
Listing courtesy of Keller Williams Realty FWB. Selling Office: Briar Patch Realty LLC.
Vendor Member Number : 28166
