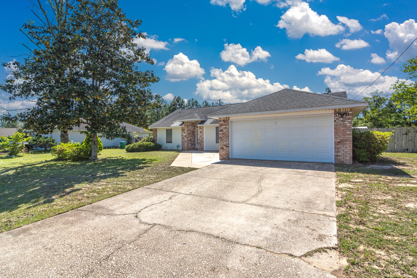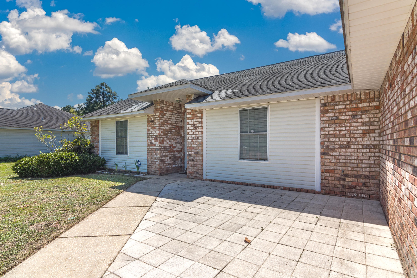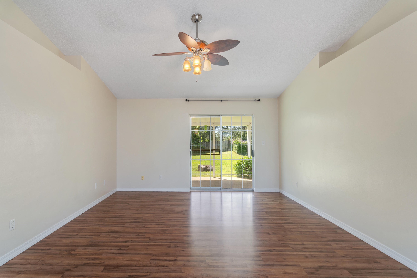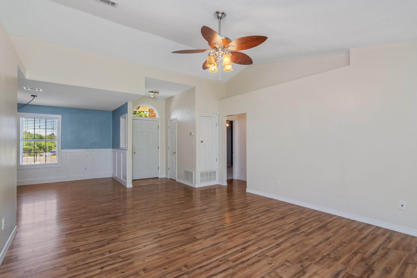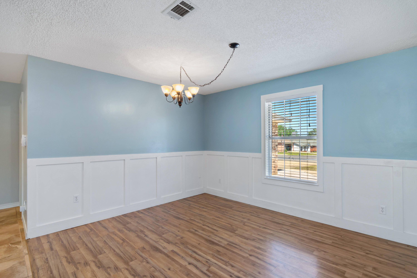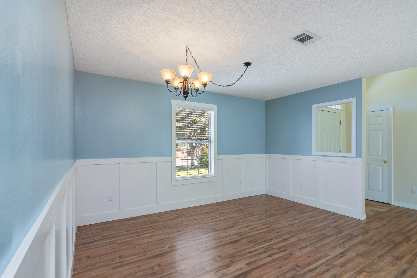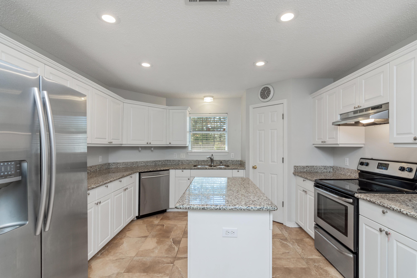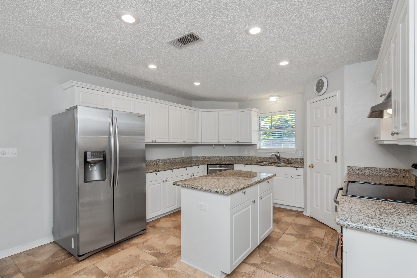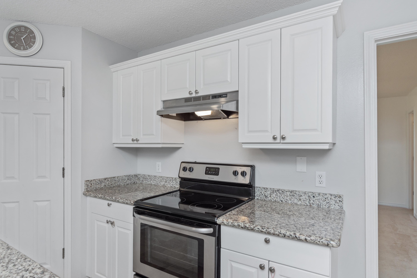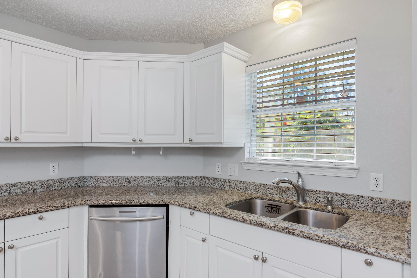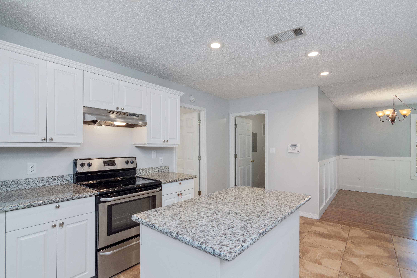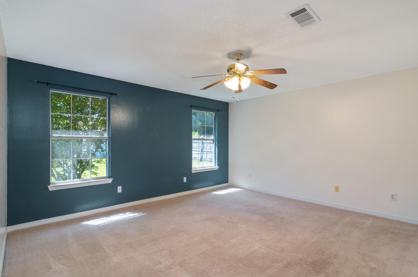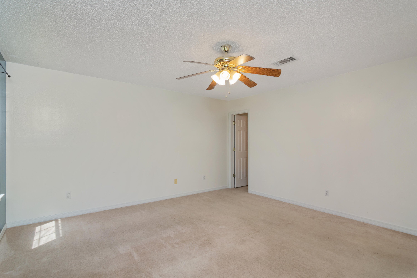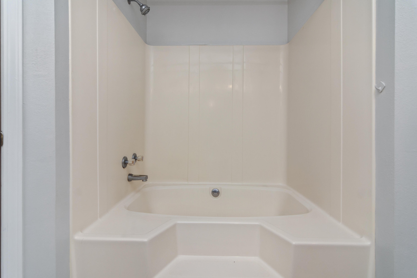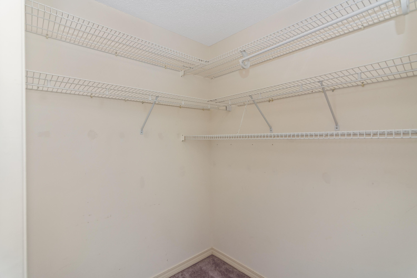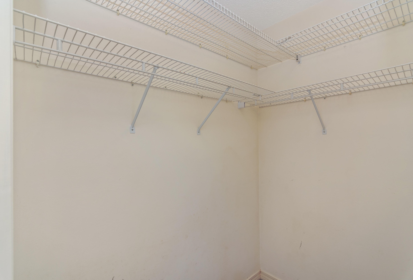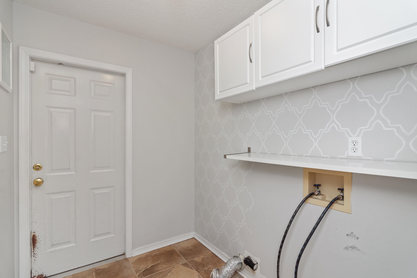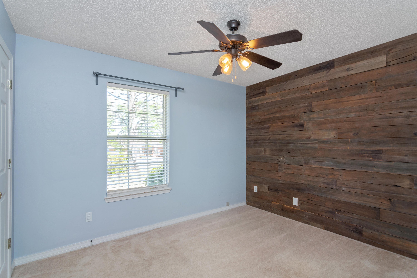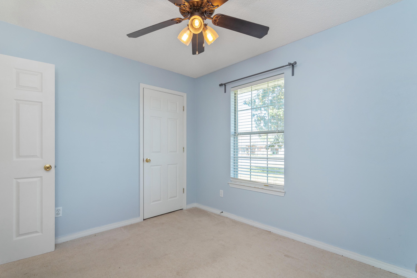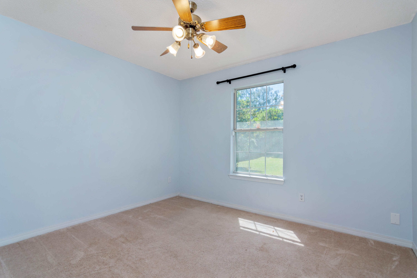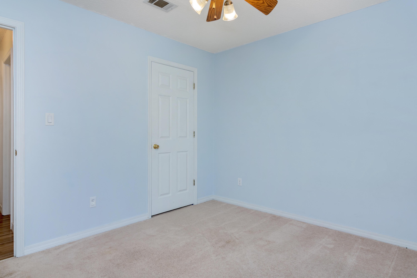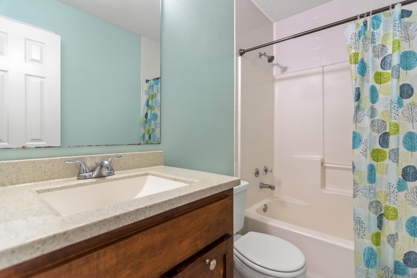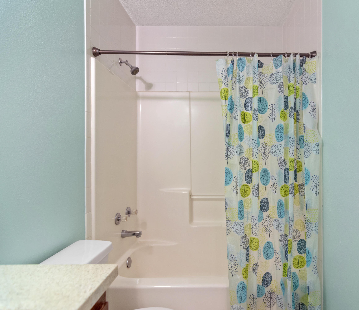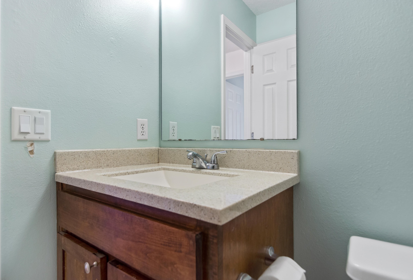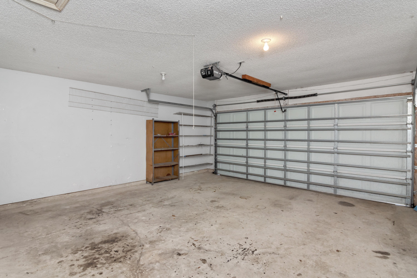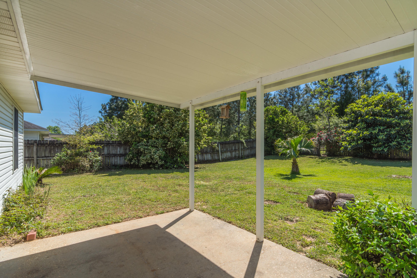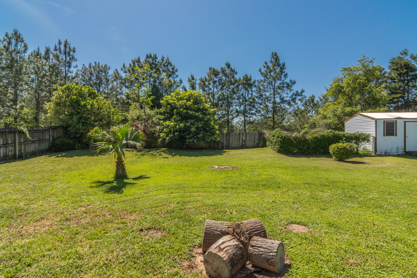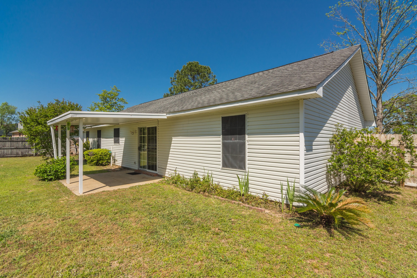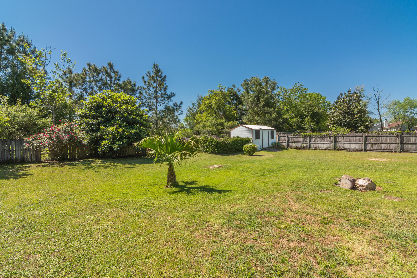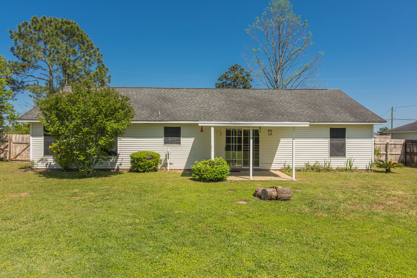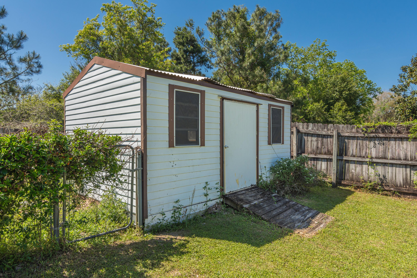1211 Jefferyscot Drive, Crestview, FL 32536
- $250,000
- 3
- BD
- 2
- BA
- 1,602
- SqFt
- Sold Price
- $250,000
- List Price
- $244,900
- Closing Date
- May 28, 2021
- Days on Market
- 3
- MLS#
- 869207
- Status
- SOLD
- Type
- Single Family Residential
- Subtype
- Detached Single Family
- Bedrooms
- 3
- Bathrooms
- 2
- Full Bathrooms
- 2
- Living Area
- 1,602
- Lot Size
- 12,632
- Neighborhood
- 2502 - Crestview Southwest
Property Description
NEW ROOF BEING INSTALLED BY MID MAY!!! Well maintained home located in Country View estates south of I-10. Home has a privacy fenced back yard, an oversized workshop/yard building great for additional storage! Also, there is a gate in the back fence for access to city park behind the home. Kitchen has granite countertops, updated kitchen stainless steel appliances, beautiful laminate wood & tile floors formal dining area, and split floor plan! Some other features to note is the custom trim work, granite in the bathrooms, and custom wood accent wall in one of the rooms. This home is located within a easy commute to the local bases, beaches and shopping centers! Schedule your showing today!
Additional Information
- Acres
- 0.29
- Appliances
- Dishwasher, Disposal, Range Hood, Refrigerator, Smoke Detector, Stove/Oven Electric
- Association
- Emerald Coast
- Construction Siding
- Roof Dimensional Shg, Siding Brick Front, Siding Vinyl, Slab
- Design
- Ranch
- Elementary School
- Antioch
- Energy
- AC - Central Elect, Ceiling Fans, Double Pane Windows, Heat Cntrl Electric, Heat Pump Air To Air, Insulated Doors, Ridge Vent, Water Heater - Elect
- Exterior Features
- Fenced Back Yard, Fenced Privacy, Patio Open, Workshop, Yard Building
- High School
- Crestview
- Interior Features
- Breakfast Bar, Built-In Bookcases, Ceiling Beamed, Floor Laminate, Floor Tile, Floor WW Carpet, Kitchen Island, Pull Down Stairs, Shelving, Split Bedroom, Washer/Dryer Hookup
- Legal Description
- COUNTRYVIEW EST 4TH ADD LOT 6
- Lot Dimensions
- 90X140
- Lot Features
- Interior, Level, Survey Available
- Middle School
- Davidson
- Neighborhood
- 2502 - Crestview Southwest
- Parking Features
- Garage Attached
- Project Facilities
- Picnic Area, Playground
- Stories
- 1
- Subdivision
- Countryview Est 4th Addn
- Utilities
- Electric, Phone, Public Water, Septic Tank, TV Cable
- Year Built
- 1993
- Zoning
- City, Resid Single Family
Mortgage Calculator
Listing courtesy of RE/MAX Agency One. Selling Office: EXP Realty LLC.
Vendor Member Number : 28166
