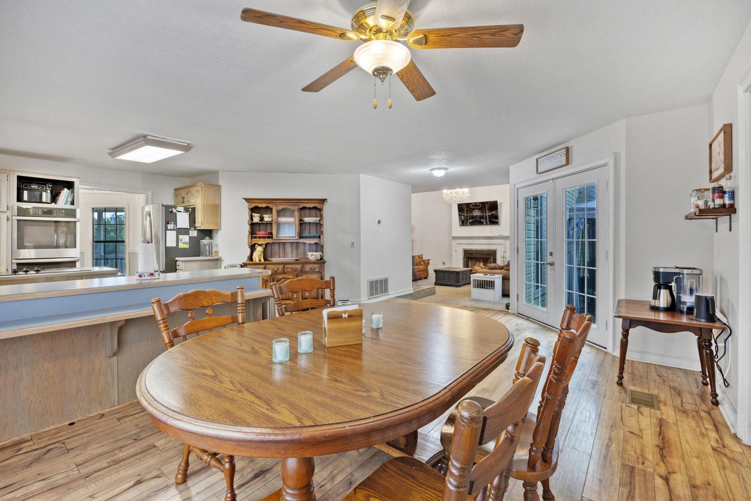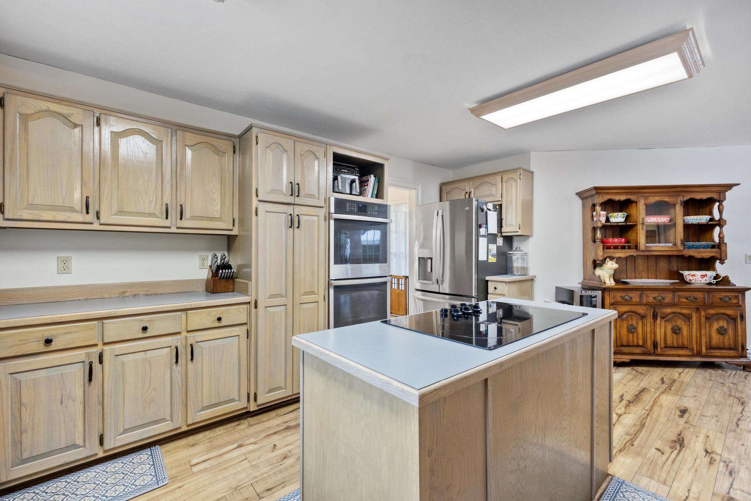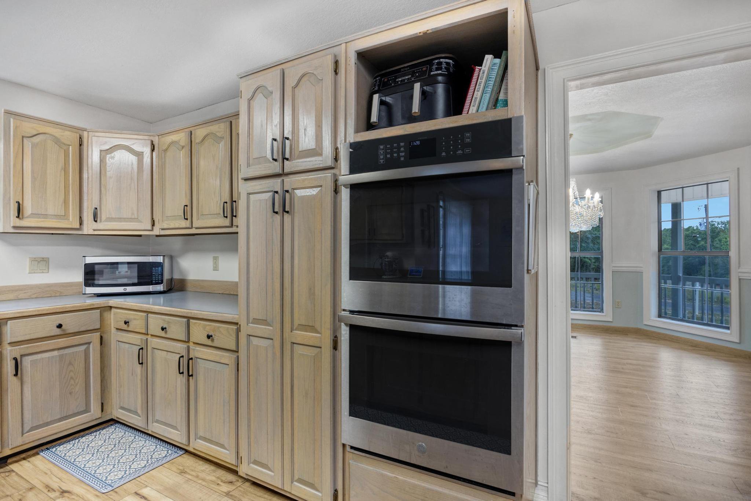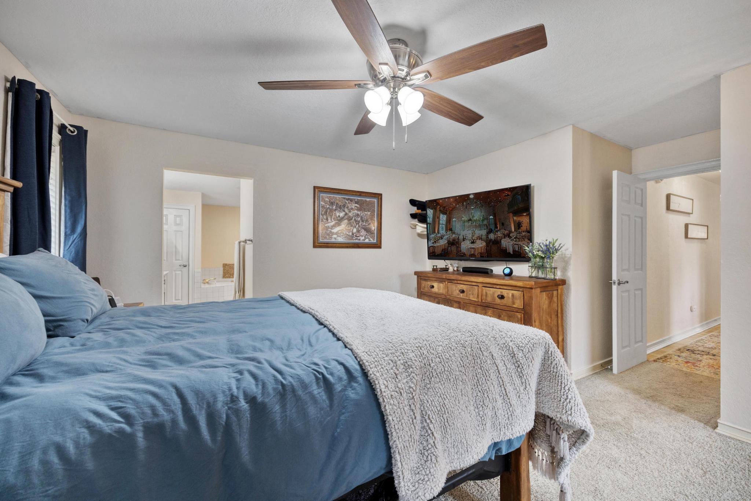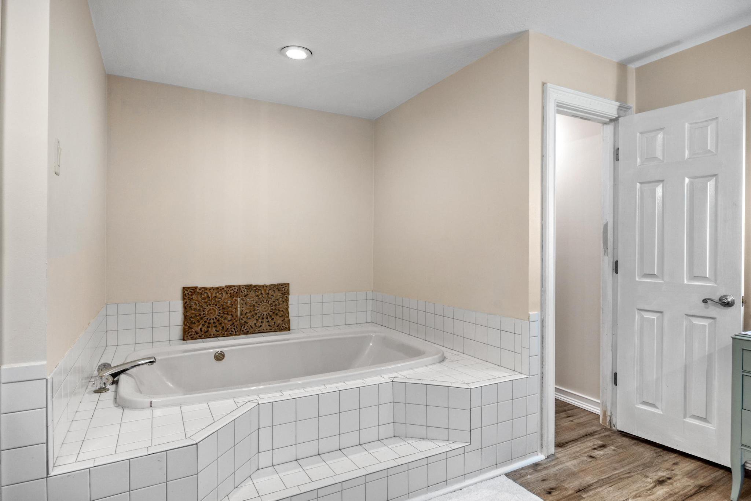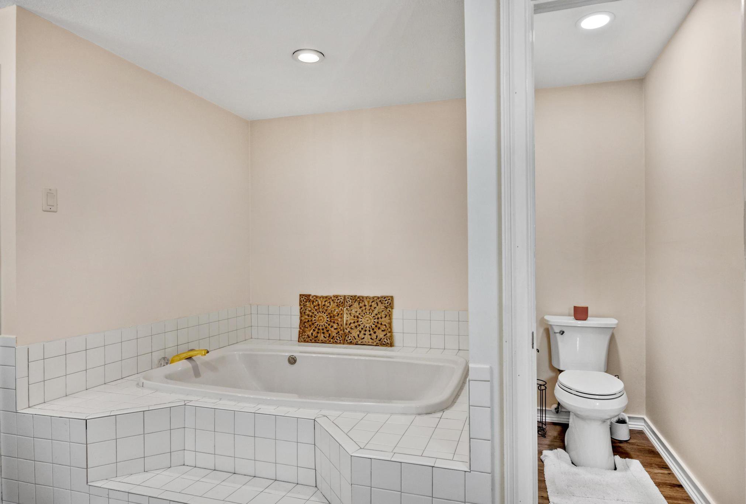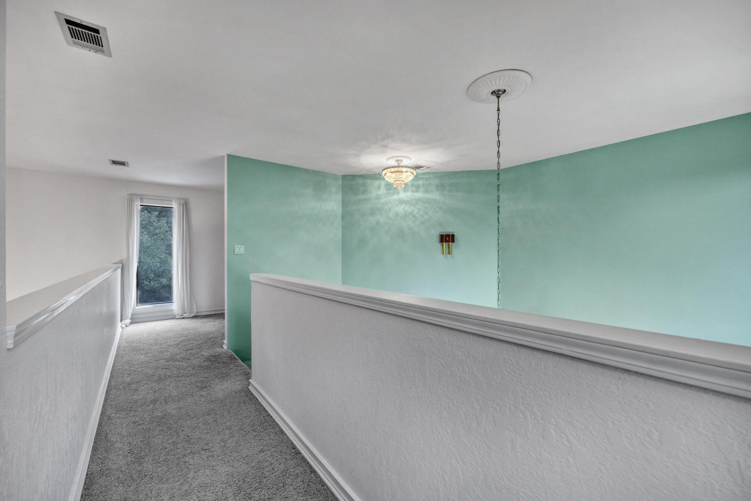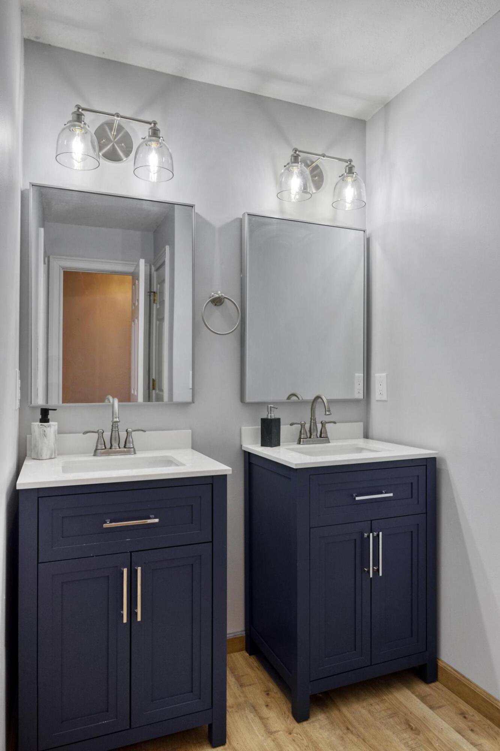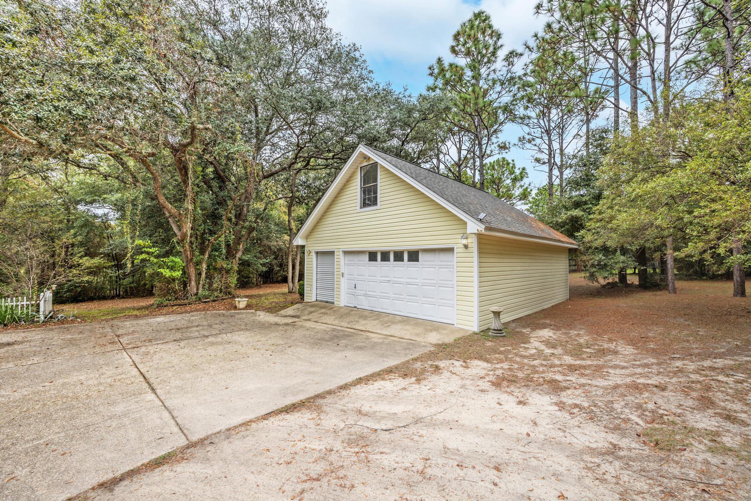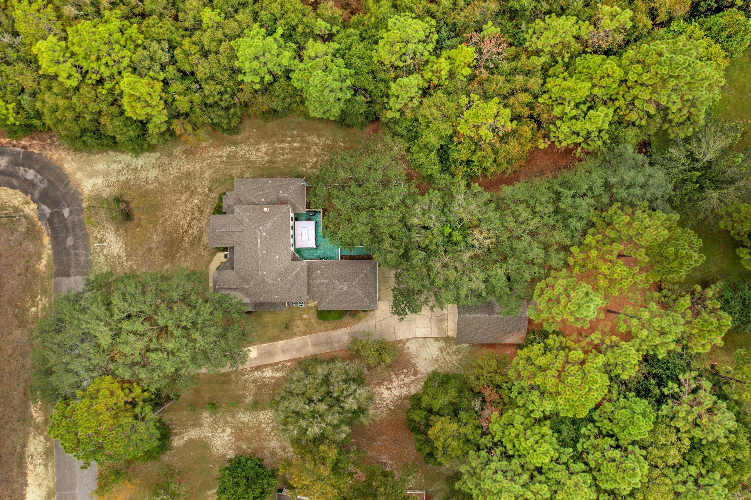110 Lindley Road, Crestview, FL 32536
- $515,000
- 4
- BD
- 5
- BA
- 3,860
- SqFt
- List Price
- $515,000
- Price Change
- ▼ $11,000 1708557986
- Days on Market
- 201
- MLS#
- 934548
- Status
- PENDING
- Type
- Single Family Residential
- Subtype
- Detached Single Family
- Bedrooms
- 4
- Bathrooms
- 5
- Full Bathrooms
- 4
- Half Bathrooms
- 1
- Living Area
- 3,860
- Lot Size
- 40,075
- Neighborhood
- 2503 - Crestview Northwest
Property Description
Custom-built Victorian style 4 bedroom, 4.5 bath home on nearly an acre. Southern charm! Formal dining room, a large kitchen - gas hook-up for the cooktop, new refrigerator, New dishwasher, New double oven, new deep kitchen sink and a breakfast nook. And a true laundry room! Updated Half bath Living room has a cathedral ceiling, a fireplace, & a wet bar! The den is the perfect hang-out space. The primary bedroom 1st floor! The primary bath has been updated with a brand new shower, & vanity. Don't forget the new tankless water heater! Hot water for days! You can keep cool in the summer with the 2022 HVAC & new duct work! The Guest bath & guest bedrooms are upstairs many updates! We have a list!! Roof 2021. 2 car garage, with an unfinished loft. New Shed stays! $7500 Buyer closing costs! This home has so much to offer, & too many updates to list... but we have lists!! We have extensive lists of updates - please request! Bonus--> Sellers are offering $7500 towards closing costs!! Easy show, awesome property! You should buy it!
Additional Information
- Acres
- 0.92
- Appliances
- Auto Garage Door Opn, Dishwasher, Disposal, Microwave, Security System, Smoke Detector, Stove/Oven Electric
- Association
- Emerald Coast
- Construction Siding
- Frame, Siding Vinyl, Trim Vinyl
- Design
- Victorian
- Elementary School
- Northwood
- Energy
- AC - 2 or More, AC - Central Elect, Ceiling Fans, Double Pane Windows, Heat - Two or More, Heat Cntrl Electric, Ridge Vent, Water Heater - Gas, Water Heater - Tnkls
- Exterior Features
- Porch Open, Sprinkler System, Yard Building
- High School
- Crestview
- Interior Features
- Fireplace Gas, Floor Vinyl, Floor WW Carpet, Kitchen Island, Lighting Recessed, Split Bedroom, Washer/Dryer Hookup, Window Bay, Window Treatmnt Some
- Legal Description
- COM SE COR OF NE1/4 W 363.22FT TO POB S 267FT TO N R/W LINDLEY RD W 163.15FT N 267FT E 163.15FT TO POB
- Lot Dimensions
- 150 x 267
- Lot Features
- Dead End, Level
- Middle School
- Davidson
- Neighborhood
- 2503 - Crestview Northwest
- Parking Features
- Garage Attached
- Stories
- 2
- Subdivision
- Kennedy Lake (Unrecorded)
- Utilities
- Electric, Phone, Public Water, Septic Tank, TV Cable, Underground
- Year Built
- 1986
- Zoning
- Resid Single Family
Mortgage Calculator
Listing courtesy of Keller Williams Success Realty.
Vendor Member Number : 28166












