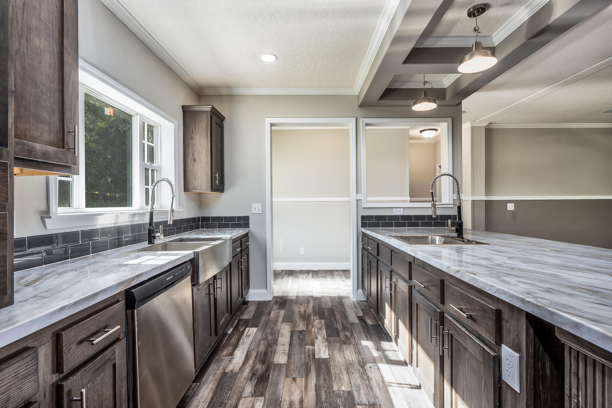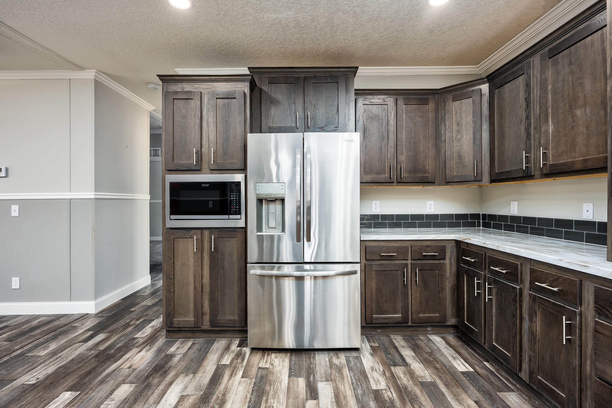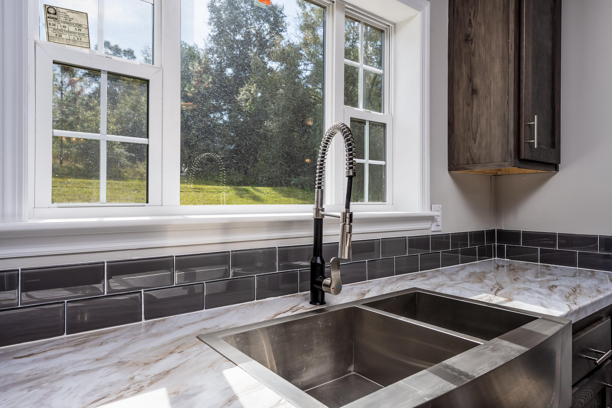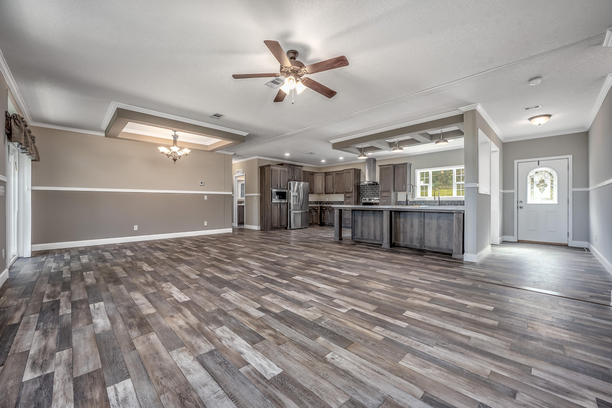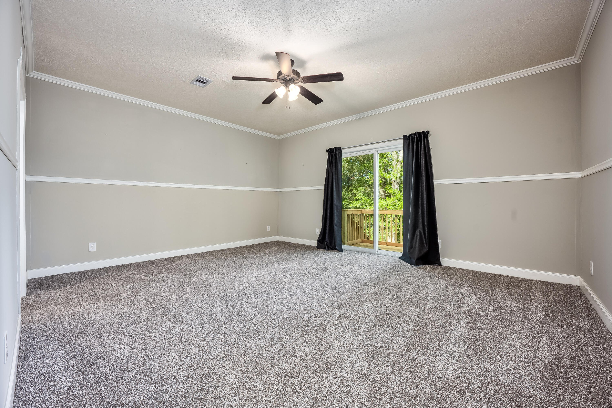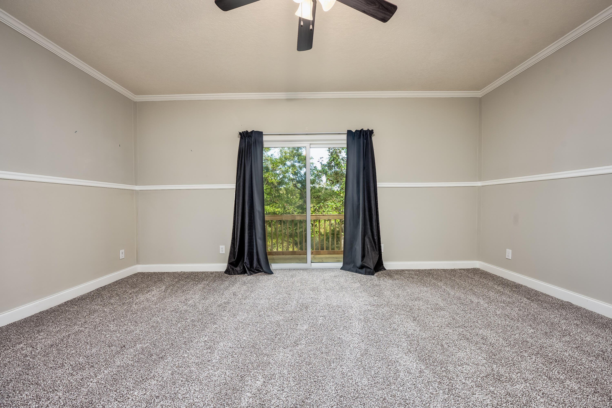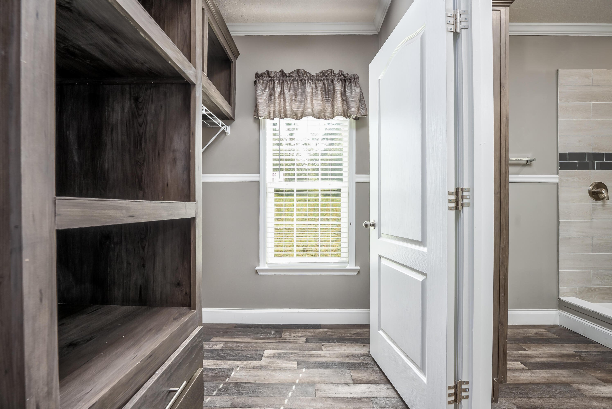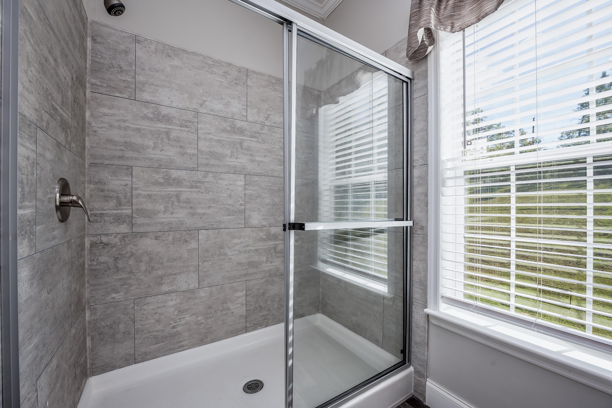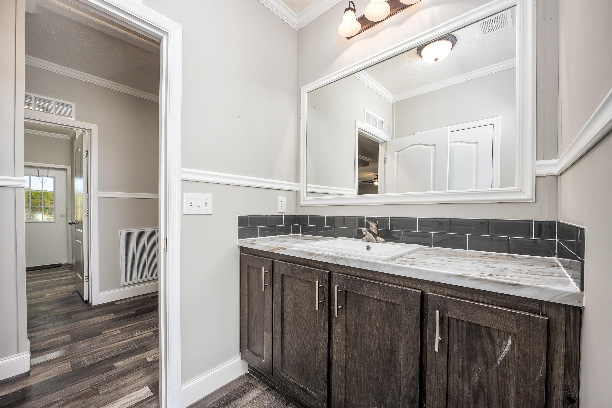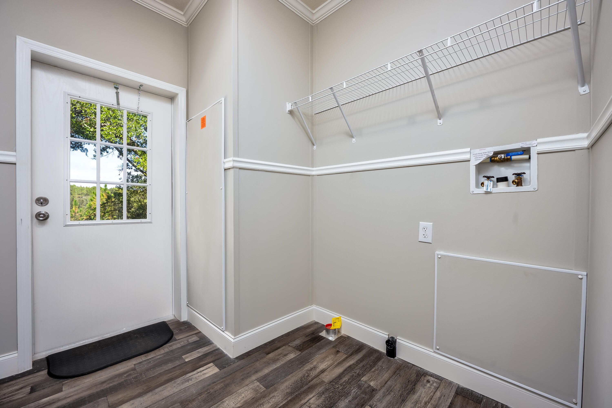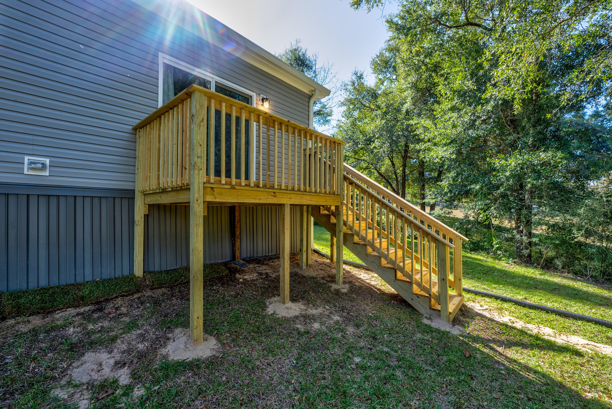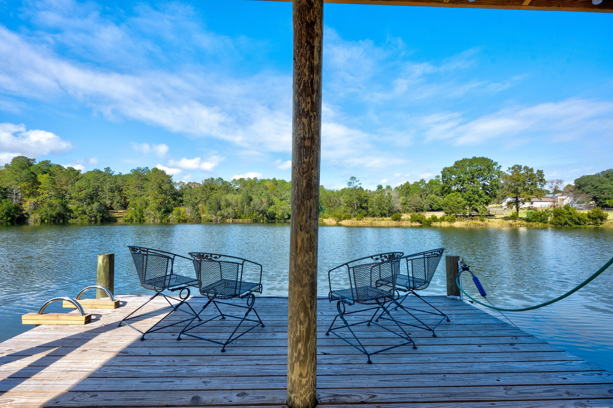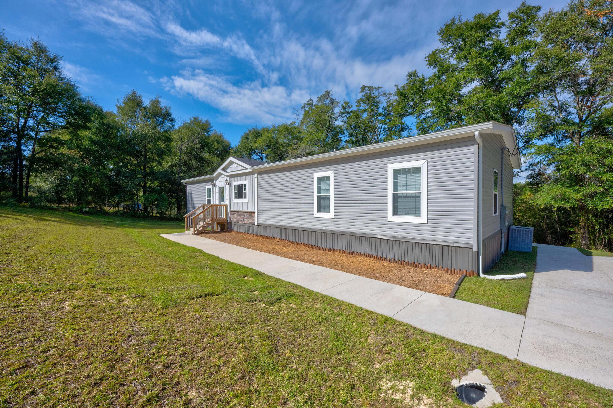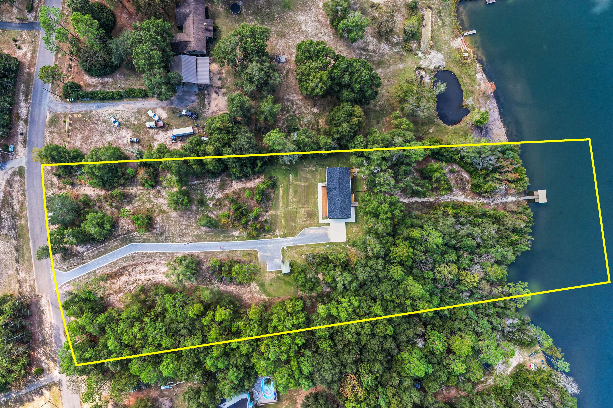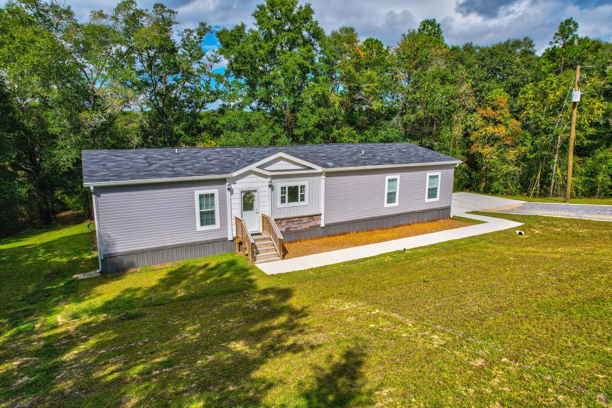1085 Tallokas Road, Crestview, FL 32536
- $499,997
- 3
- BD
- 2
- BA
- 2,240
- SqFt
- List Price
- $499,997
- Price Change
- ▼ $20,000 1714435488
- Days on Market
- 181
- MLS#
- 935998
- Status
- ACTIVE
- Type
- Single Family Residential
- Subtype
- Manufactured Home
- Bedrooms
- 3
- Bathrooms
- 2
- Full Bathrooms
- 2
- Living Area
- 2,240
- Lot Size
- 162,043
- Neighborhood
- 2503 - Crestview Northwest
Property Description
This beautiful three bedroom two bath 2240 square ft home sits on 3.72 acres. There is a walkway that leads out to the 16x16 covered dock which has lights, overhead fan, a sink for fish cleaning and a misting system to keep everyone cool even on the hottest days. Inside the home, the master bedroom has a sliding glass door that leads out to a deck. The master bath consists of a large walk in shower with built in bench with a hand held shower head and separate rain shower head. There is also two separate linen cabinets, toilet water closet for privacy and a luxurious walk in closet with built in drawers and cubes which has its own window. The split floorplan has two additional bedrooms on the opposite end of the house with one having a view of the lake. The second bathroom has large linen closet, vanity filled with cabinets underneath, separate area with walk in shower, toilet and linen closet. The laundry room also serves as a mud room with a padded bench with drawers and hooks to hang jackets with build in cubes as well. There is also space for a freezer or extra refrigerator. The kitchen, living room and dining room are all arranged as an open floor concept. The kitchen has a stainless steel farm sink with plenty of counter space with lots of cabinets and drawers. There is an island/bar space with a prep sink that has cabinets underneath and room for bar stools and has a trey ceiling with three beautiful hanging lights. The appliances include a refrigerator, dishwasher, microwave and stove which has a stainless steel vent/hood. The living room has three large windows with a large floor space. The dining room has a trey ceiling and a sliding glass door that leads out to a 11x6 deck for easy entertaining with a view of the lake and dock. There is a concrete parking slab at the front of the house with sidewalks that lead to the front and back doors. There is also another parking area and a 10 x 18 metal building on the side of the driveway. This home has a transferrable 10 year structural warranty from Destiny Homes. Also the following systems are warranted until June 1, 2029 by Home Care Plus: Central Heating and Air, Plumbing, Electrical and Appliances.
Additional Information
- Acres
- 3.72
- Appliances
- Dishwasher, Microwave, Range Hood, Refrigerator, Refrigerator W/IceMk, Smoke Detector, Smooth Stovetop Rnge, Stove/Oven Electric
- Association
- Emerald Coast
- Construction Siding
- Siding Vinyl, Trim Vinyl
- Design
- Manufactured
- Elementary School
- Bob Sikes
- Energy
- AC - Central Elect, Ceiling Fans, Heat Cntrl Electric, Water Heater - Elect
- Exterior Features
- Deck Open, Dock, Rain Gutter, Sprinkler System, Yard Building
- High School
- Crestview
- Interior Features
- Breakfast Bar, Ceiling Crwn Molding, Ceiling Tray/Cofferd, Floor Laminate, Floor WW Carpet, Kitchen Island, Lighting Recessed, Pantry, Split Bedroom, Washer/Dryer Hookup, Window Treatment All
- Legal Description
- NE1/2 LOT 3 & ALL LOT 4 TRACT 9 AS OR 829-358 AND ADJACENT PORTION OF LAKE PER COURT ORDER OR BK 2855 PG4915 SEE SCANNED
- Lot Dimensions
- 626 x 207
- Lot Features
- Within 1/2 Mile to Water
- Middle School
- Davidson
- Neighborhood
- 2503 - Crestview Northwest
- Stories
- 1
- Subdivision
- Kennedy Lake (Unrecorded)
- Utilities
- Electric, Public Water, Septic Tank
- Waterfront
- Lake
- Year Built
- 2022
- Zoning
- Resid Single Family
Mortgage Calculator
Listing courtesy of Coldwell Banker Realty.
Vendor Member Number : 28166







